Kitchen with Flat-panel Cabinets and Travertine Floors Design Ideas
Refine by:
Budget
Sort by:Popular Today
161 - 180 of 2,943 photos
Item 1 of 3
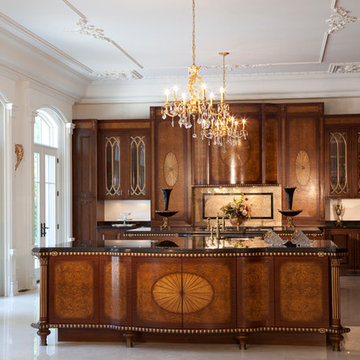
Inspiration for an expansive traditional l-shaped separate kitchen in Dallas with an undermount sink, flat-panel cabinets, white cabinets, beige splashback, stone tile splashback, panelled appliances, travertine floors and multiple islands.

The homeowner's love of cooking and entertaining were hugely important in the design. As such, every cabinet was outfitted and accessorized to maximize efficiency. Inserts such as this spice drawer organizer make cooking and entertaining a breeze.
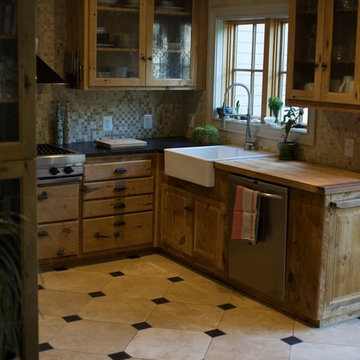
Design ideas for a mid-sized arts and crafts l-shaped eat-in kitchen in Bridgeport with a farmhouse sink, flat-panel cabinets, medium wood cabinets, solid surface benchtops, beige splashback, mosaic tile splashback, stainless steel appliances and travertine floors.
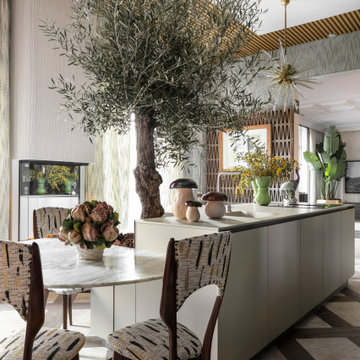
Inspiration for a large mediterranean separate kitchen in Madrid with a drop-in sink, flat-panel cabinets, black appliances, travertine floors, with island and wood.
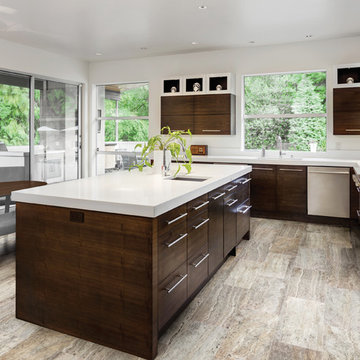
Silver Ash Vein cut Kitchen Floor
Inspiration for a large contemporary l-shaped eat-in kitchen in Calgary with an undermount sink, flat-panel cabinets, dark wood cabinets, quartzite benchtops, stainless steel appliances, travertine floors, with island and beige floor.
Inspiration for a large contemporary l-shaped eat-in kitchen in Calgary with an undermount sink, flat-panel cabinets, dark wood cabinets, quartzite benchtops, stainless steel appliances, travertine floors, with island and beige floor.
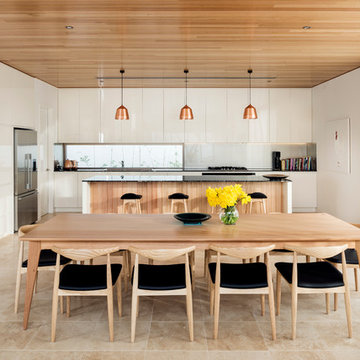
This is an example of a scandinavian l-shaped eat-in kitchen in Perth with flat-panel cabinets, white cabinets, marble benchtops, grey splashback, stainless steel appliances, travertine floors and with island.
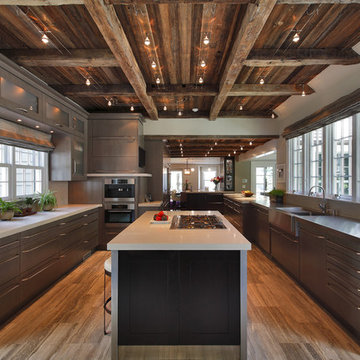
This is an example of a large country u-shaped separate kitchen in New York with stainless steel appliances, flat-panel cabinets, an integrated sink, medium wood cabinets, concrete benchtops, grey splashback, ceramic splashback, travertine floors and with island.
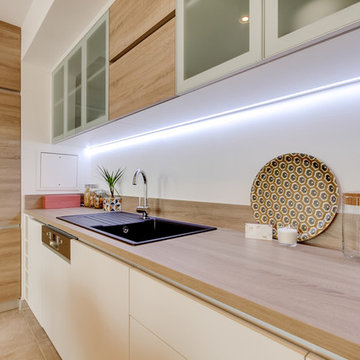
Atelier Germain
Design ideas for a mid-sized scandinavian u-shaped eat-in kitchen in Paris with an integrated sink, flat-panel cabinets, light wood cabinets, wood benchtops, white splashback, panelled appliances, travertine floors, no island and beige floor.
Design ideas for a mid-sized scandinavian u-shaped eat-in kitchen in Paris with an integrated sink, flat-panel cabinets, light wood cabinets, wood benchtops, white splashback, panelled appliances, travertine floors, no island and beige floor.
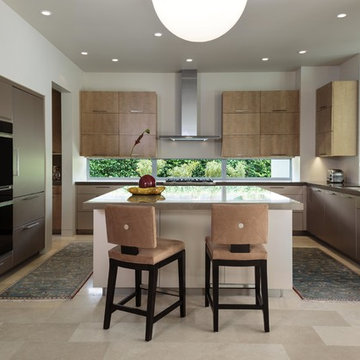
© Lori Hamilton Photography © Lori Hamilton Photography
Design ideas for a mid-sized modern separate kitchen in Miami with an undermount sink, flat-panel cabinets, quartz benchtops, panelled appliances, travertine floors, with island, beige floor, brown cabinets and window splashback.
Design ideas for a mid-sized modern separate kitchen in Miami with an undermount sink, flat-panel cabinets, quartz benchtops, panelled appliances, travertine floors, with island, beige floor, brown cabinets and window splashback.
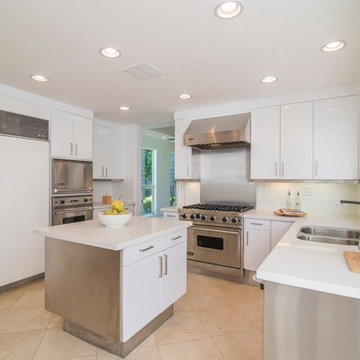
Contemporary two story home
Approximately 4,000 sf
Five bedrooms and baths
Two story entry and staircase
Inspiration for a mid-sized contemporary u-shaped separate kitchen in Los Angeles with a double-bowl sink, flat-panel cabinets, white cabinets, quartz benchtops, white splashback, ceramic splashback, white appliances, travertine floors, with island and beige floor.
Inspiration for a mid-sized contemporary u-shaped separate kitchen in Los Angeles with a double-bowl sink, flat-panel cabinets, white cabinets, quartz benchtops, white splashback, ceramic splashback, white appliances, travertine floors, with island and beige floor.
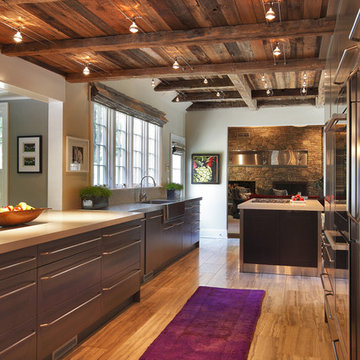
Inspiration for a large country u-shaped kitchen in New York with stainless steel appliances, an integrated sink, flat-panel cabinets, medium wood cabinets, concrete benchtops, travertine floors and multiple islands.
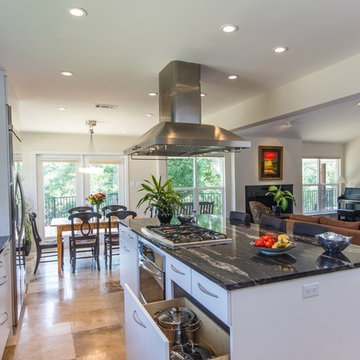
Hard working Wolf range, beautiful Titanium Black Granite counter tops, powerful vent hood, deep drawers for storing pots of all sizes, make this not only a functional kitchen but very beautiful.
Renovation/Addition by Katz Builders, Inc.
Carter Hobbs, FourWallPhotography.com
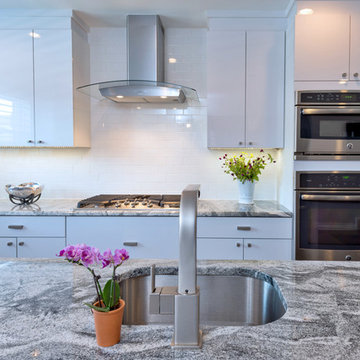
Contemporary Style kitchen with Fabuwood white laminate doors and a granite countertop. Photography by Linda McManus
Main Line Kitchen Design is a brand new business model! We are a group of skilled Kitchen Designers each with many years of experience planning kitchens around the Delaware Valley. And we are cabinet dealers for 6 nationally distributed cabinet lines like traditional showrooms. At Main Line Kitchen Design instead of a full showroom we use a small office and selection center, and 100’s of sample doorstyles, finish and sample kitchen cabinets, as well as photo design books and CAD on laptops to display your kitchen. This way we eliminate the need and the cost associated with a showroom business model. This makes the design process more convenient for our customers, and we pass the significant savings on to them as well.
We believe that since a web site like Houzz.com has over half a million kitchen photos any advantage to going to a full kitchen showroom with full kitchen displays has been lost. Almost no customer today will ever get to see a display kitchen in their door style and finish there are just too many possibilities. And of course the design of each kitchen is unique anyway.
Our design process also allows us to spend more time working on our customer’s designs. This is what we enjoy most about our business and it is what makes the difference between an average and a great kitchen design. The kitchen cabinet lines we design with and sell are Jim Bishop, 6 Square, Fabuwood, Brighton, and Wellsford Fine Custom Cabinetry. Links to the lines can be found at the bottom of this and all of our web pages. Simply click on the logos of each cabinet line to reach their web site.
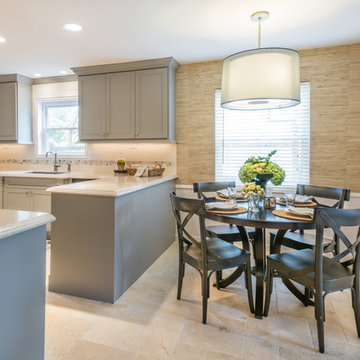
© ARCHITECTURAL PHOTOGRAPHY GROUP
Design ideas for a mid-sized traditional u-shaped separate kitchen in Houston with an undermount sink, flat-panel cabinets, grey cabinets, quartz benchtops, beige splashback, subway tile splashback, stainless steel appliances, travertine floors and a peninsula.
Design ideas for a mid-sized traditional u-shaped separate kitchen in Houston with an undermount sink, flat-panel cabinets, grey cabinets, quartz benchtops, beige splashback, subway tile splashback, stainless steel appliances, travertine floors and a peninsula.
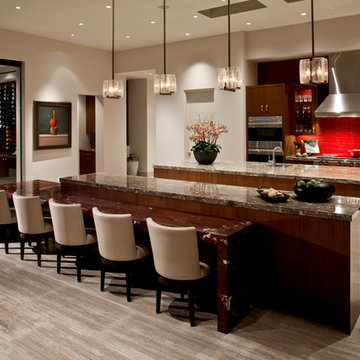
Inspiration for a large contemporary single-wall open plan kitchen in San Diego with flat-panel cabinets, medium wood cabinets, marble benchtops, red splashback, glass tile splashback, stainless steel appliances, multiple islands, a single-bowl sink, travertine floors and beige floor.
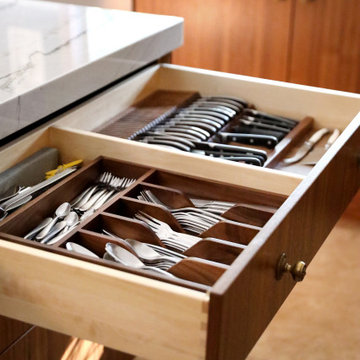
His love of cooking and entertaining were hugely important in the design, and every cabinet was outfitted and accessorized to make entertaining a breeze.
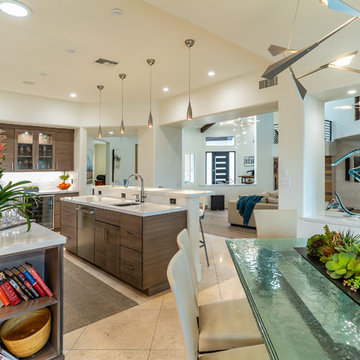
Warm modern kitchen with crossgrain flat panel cabinetry
Pat Kofahl, photographer
Inspiration for a large modern l-shaped eat-in kitchen in Minneapolis with an undermount sink, flat-panel cabinets, grey cabinets, quartz benchtops, white splashback, ceramic splashback, stainless steel appliances, travertine floors, multiple islands, beige floor and white benchtop.
Inspiration for a large modern l-shaped eat-in kitchen in Minneapolis with an undermount sink, flat-panel cabinets, grey cabinets, quartz benchtops, white splashback, ceramic splashback, stainless steel appliances, travertine floors, multiple islands, beige floor and white benchtop.
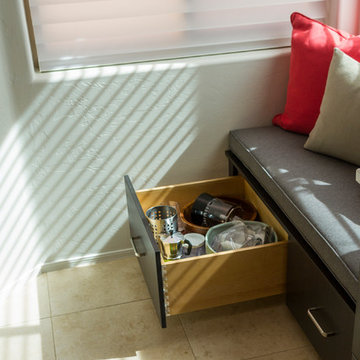
Photo Credit - Jeff Volker
Inspiration for a small transitional u-shaped eat-in kitchen in Phoenix with an undermount sink, flat-panel cabinets, dark wood cabinets, quartz benchtops, metallic splashback, metal splashback, stainless steel appliances, travertine floors, no island, white benchtop and beige floor.
Inspiration for a small transitional u-shaped eat-in kitchen in Phoenix with an undermount sink, flat-panel cabinets, dark wood cabinets, quartz benchtops, metallic splashback, metal splashback, stainless steel appliances, travertine floors, no island, white benchtop and beige floor.
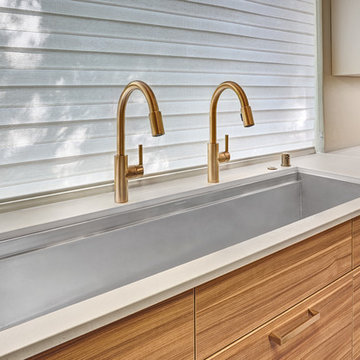
A celebration of lightness and height. This sophisticated kitchen remodel brings the beautiful outdoors inside in the most modern way with its subtle combination of shades and textures. Light travertine tile floors and warm white walls create a soft background for the linear pattern Cypress cabinets that run the perimeter and extend to the highest point of the sloped ceiling. A pair of wall cabinets have fold-up doors in coffee glass. Engineered quartz counters repeat the warm white as does the custom painted i-beam table base. Easily accessible storage space behind the stainless tambour doors cleanly conceals multiple small appliances. A large Galley sink makes multi-tasking a breeze with its adjustable accessories. The iconic artichoke pendant adds a touch of the mid-century modern charm.
Photo credit: Fred Donham of PhotographerLink
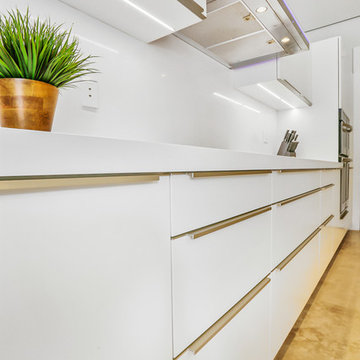
Design ideas for a large contemporary galley separate kitchen in Miami with an undermount sink, flat-panel cabinets, white cabinets, stainless steel appliances, with island, solid surface benchtops and travertine floors.
Kitchen with Flat-panel Cabinets and Travertine Floors Design Ideas
9