Kitchen with Flat-panel Cabinets and Travertine Floors Design Ideas
Refine by:
Budget
Sort by:Popular Today
141 - 160 of 2,943 photos
Item 1 of 3
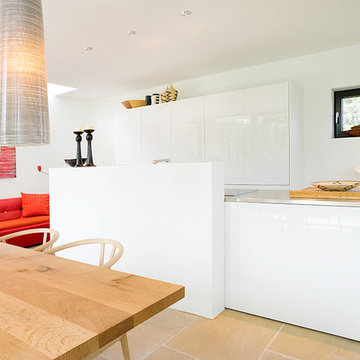
Foto: Ideenwerk
Inspiration for a mid-sized modern galley eat-in kitchen in Other with flat-panel cabinets, white cabinets, stainless steel benchtops and travertine floors.
Inspiration for a mid-sized modern galley eat-in kitchen in Other with flat-panel cabinets, white cabinets, stainless steel benchtops and travertine floors.
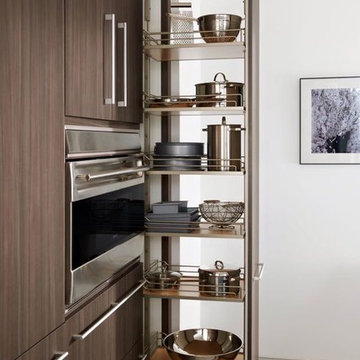
Wood-Mode fine custom cabinetry offers a plethora of finishes, and unique storage capacities to meet your spacial requirements.
This is an example of a mid-sized modern eat-in kitchen in Houston with flat-panel cabinets, dark wood cabinets, stainless steel appliances and travertine floors.
This is an example of a mid-sized modern eat-in kitchen in Houston with flat-panel cabinets, dark wood cabinets, stainless steel appliances and travertine floors.
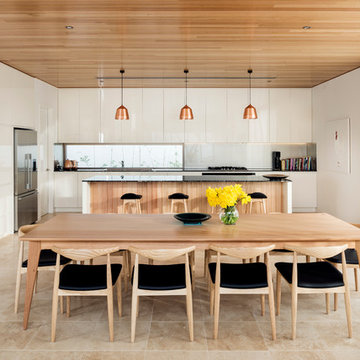
This is an example of a scandinavian l-shaped eat-in kitchen in Perth with flat-panel cabinets, white cabinets, marble benchtops, grey splashback, stainless steel appliances, travertine floors and with island.
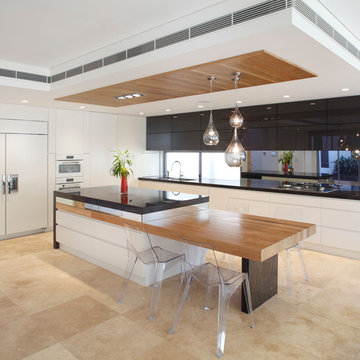
Eliot Cohen
Inspiration for a contemporary kitchen in Sydney with flat-panel cabinets, white cabinets, travertine floors, with island and panelled appliances.
Inspiration for a contemporary kitchen in Sydney with flat-panel cabinets, white cabinets, travertine floors, with island and panelled appliances.
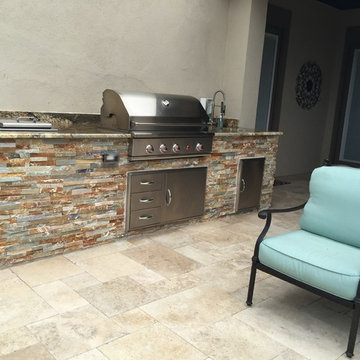
Inspiration for a mid-sized modern single-wall eat-in kitchen in Austin with a single-bowl sink, flat-panel cabinets, stainless steel cabinets, granite benchtops, multi-coloured splashback, stone slab splashback, stainless steel appliances, travertine floors and no island.
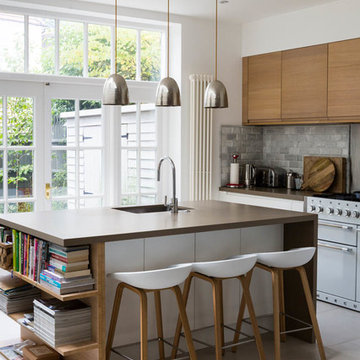
Transitional kitchen in London with with island, flat-panel cabinets, medium wood cabinets, grey splashback, subway tile splashback, white appliances, an undermount sink and travertine floors.
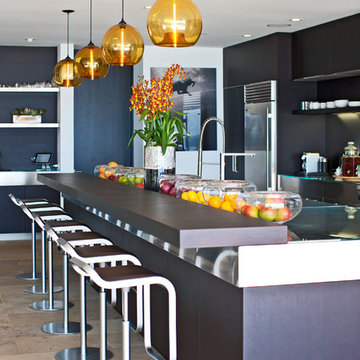
Builder/Designer/Owner – Masud Sarshar
Photos by – Simon Berlyn, BerlynPhotography
Our main focus in this beautiful beach-front Malibu home was the view. Keeping all interior furnishing at a low profile so that your eye stays focused on the crystal blue Pacific. Adding natural furs and playful colors to the homes neutral palate kept the space warm and cozy. Plants and trees helped complete the space and allowed “life” to flow inside and out. For the exterior furnishings we chose natural teak and neutral colors, but added pops of orange to contrast against the bright blue skyline.
This open floor plan kitchen, living room, dining room, and staircase. Owner wanted a transitional flare with mid century, industrial, contemporary, modern, and masculinity. Perfect place to entertain and dine with friends.
JL Interiors is a LA-based creative/diverse firm that specializes in residential interiors. JL Interiors empowers homeowners to design their dream home that they can be proud of! The design isn’t just about making things beautiful; it’s also about making things work beautifully. Contact us for a free consultation Hello@JLinteriors.design _ 310.390.6849_ www.JLinteriors.design
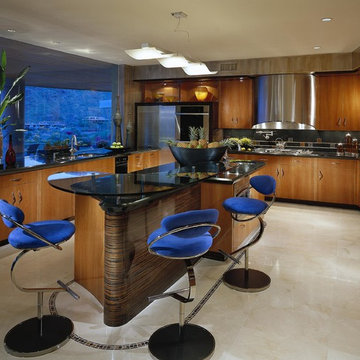
Photo of a large contemporary u-shaped separate kitchen in Phoenix with an undermount sink, flat-panel cabinets, medium wood cabinets, granite benchtops, black splashback, stone slab splashback, stainless steel appliances, travertine floors, with island, beige floor and black benchtop.
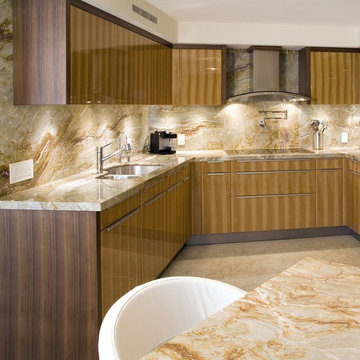
Kitchen featuring Brazilian Dream Granite countertop.This beautiful natural stone presents with sweeping veins of color, a soft cream background and accents of gold. this popular granite It is perfect for Kitchen countertops and bathroom vanities.
Picture courtsey of Interior by Patrice Curry, Inc.
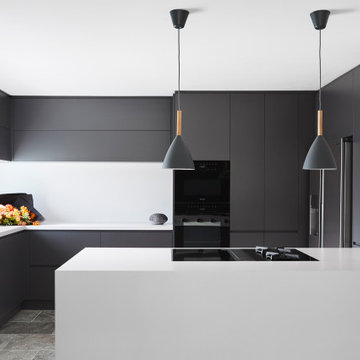
Transferred this space from dated crème colors and not enough storage to modern high-tech with designated storage for every item in the kitchen
Inspiration for a mid-sized modern u-shaped kitchen pantry in Sydney with a double-bowl sink, flat-panel cabinets, grey cabinets, quartz benchtops, white splashback, engineered quartz splashback, black appliances, travertine floors, a peninsula, multi-coloured floor and white benchtop.
Inspiration for a mid-sized modern u-shaped kitchen pantry in Sydney with a double-bowl sink, flat-panel cabinets, grey cabinets, quartz benchtops, white splashback, engineered quartz splashback, black appliances, travertine floors, a peninsula, multi-coloured floor and white benchtop.
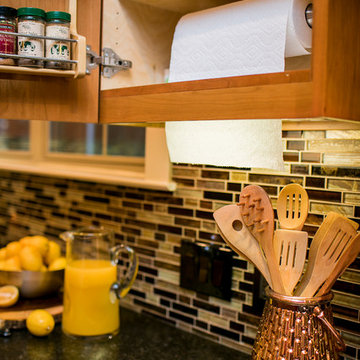
Michelle Jones Photography
Inspiration for a large country l-shaped open plan kitchen in Austin with a farmhouse sink, flat-panel cabinets, medium wood cabinets, granite benchtops, multi-coloured splashback, glass tile splashback, stainless steel appliances, travertine floors and with island.
Inspiration for a large country l-shaped open plan kitchen in Austin with a farmhouse sink, flat-panel cabinets, medium wood cabinets, granite benchtops, multi-coloured splashback, glass tile splashback, stainless steel appliances, travertine floors and with island.
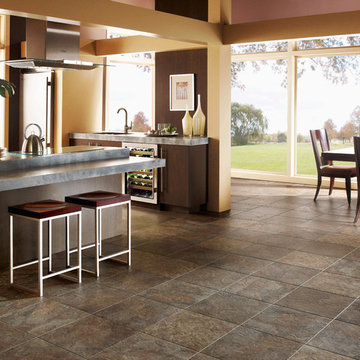
Inspiration for a mid-sized transitional u-shaped open plan kitchen in San Francisco with an undermount sink, flat-panel cabinets, dark wood cabinets, stainless steel appliances, travertine floors, concrete benchtops and a peninsula.
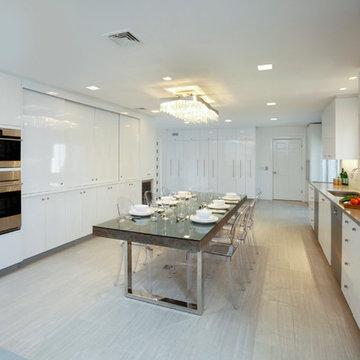
Catherine "Cie" Stroud Photography
Large modern kitchen pantry in New York with an undermount sink, flat-panel cabinets, white cabinets, quartz benchtops, white splashback, stone slab splashback, panelled appliances, travertine floors and no island.
Large modern kitchen pantry in New York with an undermount sink, flat-panel cabinets, white cabinets, quartz benchtops, white splashback, stone slab splashback, panelled appliances, travertine floors and no island.
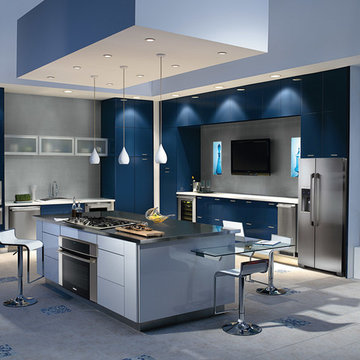
Loft style kitchen, with dramatic blue color cabinetry, stainless steel top of the line Electrolux appliances, a kitchen island and Travertine flooring.
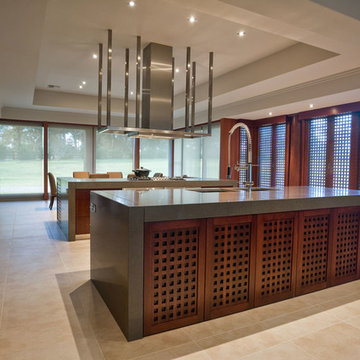
Double Islands, timber lattice doors and custom Qasair range hood.
Photo of an expansive modern eat-in kitchen in Sydney with an undermount sink, flat-panel cabinets, dark wood cabinets, quartz benchtops, stainless steel appliances, travertine floors and multiple islands.
Photo of an expansive modern eat-in kitchen in Sydney with an undermount sink, flat-panel cabinets, dark wood cabinets, quartz benchtops, stainless steel appliances, travertine floors and multiple islands.
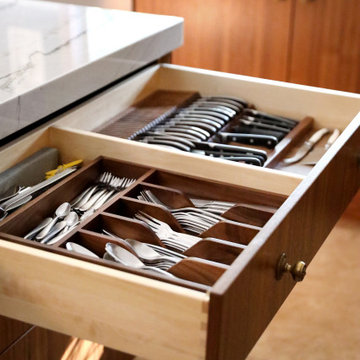
His love of cooking and entertaining were hugely important in the design, and every cabinet was outfitted and accessorized to make entertaining a breeze.
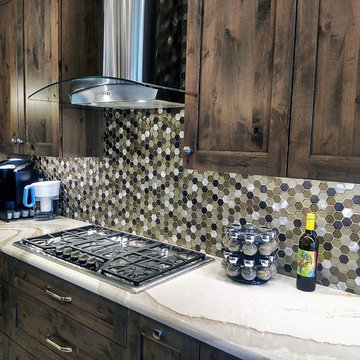
Stand anywhere in this stunning kitchen and it will never lose your attention for the dark brown Dura Supreme Cabinets to the Sonoma knobs and handles in satin nickle.
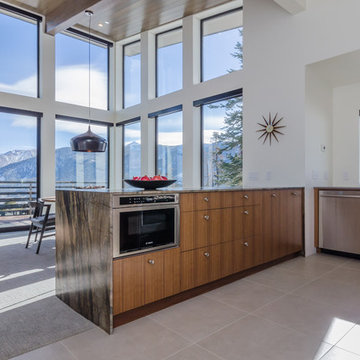
This is an example of a large modern u-shaped separate kitchen in San Francisco with an undermount sink, flat-panel cabinets, light wood cabinets, solid surface benchtops, grey splashback, ceramic splashback, stainless steel appliances, travertine floors, a peninsula and beige floor.

The homeowner appreciates the natural beauty of stone and wood. Natural walnut cabinets, quartzite stone countertops with dramatic veining, and natural travertine floors brought his vision for the kitchen to life. Large windows in the kitchen highlight the beautiful outdoor area.
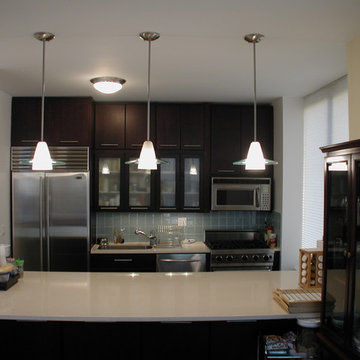
Complete Kitchen Renovation & Remodel
Photo of a small contemporary single-wall eat-in kitchen in New York with an undermount sink, flat-panel cabinets, dark wood cabinets, quartz benchtops, blue splashback, ceramic splashback, stainless steel appliances, a peninsula and travertine floors.
Photo of a small contemporary single-wall eat-in kitchen in New York with an undermount sink, flat-panel cabinets, dark wood cabinets, quartz benchtops, blue splashback, ceramic splashback, stainless steel appliances, a peninsula and travertine floors.
Kitchen with Flat-panel Cabinets and Travertine Floors Design Ideas
8