Kitchen with Flat-panel Cabinets and Travertine Splashback Design Ideas
Refine by:
Budget
Sort by:Popular Today
101 - 120 of 469 photos
Item 1 of 3
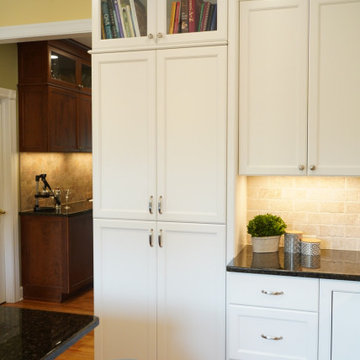
To improve the traffic flow we introduced a shallow-depth pantry at the corner turn into the Butler's Pantry hallway. We enlarged the doorway into this Butlers Pantry to make it feel more like a room rather than a hallway. This also improved the natural lighting into the Dining Room.
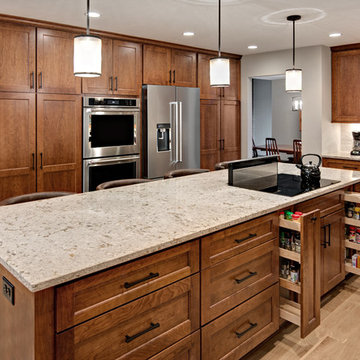
Ehlen Creative
Photo of a large transitional eat-in kitchen in Minneapolis with an undermount sink, flat-panel cabinets, medium wood cabinets, quartz benchtops, beige splashback, travertine splashback, stainless steel appliances, light hardwood floors, with island and brown floor.
Photo of a large transitional eat-in kitchen in Minneapolis with an undermount sink, flat-panel cabinets, medium wood cabinets, quartz benchtops, beige splashback, travertine splashback, stainless steel appliances, light hardwood floors, with island and brown floor.
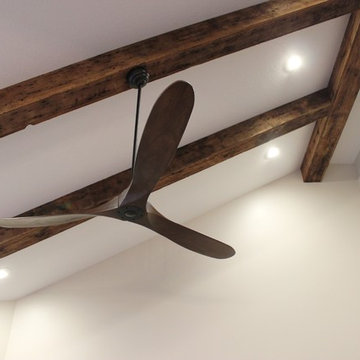
Rustic Transitional great room with kitchen with kitchen design and materials by Village Home Stores for Hazelwood Homes. Koch cabinetry in the Savannah Maple door and Ivory painted finish. Kitchen island in Birch wood with stone stain. Hickory hardwood in Paramount Barnwood series, Covered Bridge stain. Desert Beach granite with chiseled edge profile.
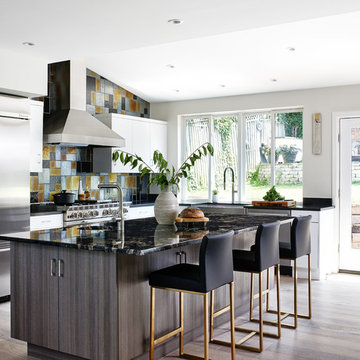
Photo of a mid-sized contemporary u-shaped eat-in kitchen in DC Metro with a farmhouse sink, flat-panel cabinets, light wood cabinets, granite benchtops, multi-coloured splashback, travertine splashback, stainless steel appliances, light hardwood floors, with island, grey floor and black benchtop.
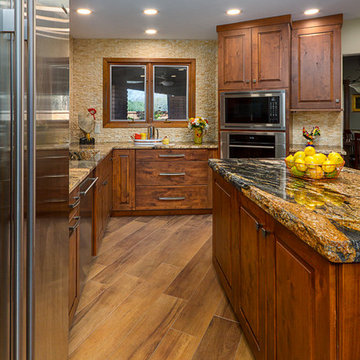
Photography by Jeffery Volker
This is an example of a large country u-shaped kitchen pantry in Phoenix with flat-panel cabinets, distressed cabinets, solid surface benchtops, beige splashback, travertine splashback, stainless steel appliances, porcelain floors, with island, brown floor, black benchtop and an integrated sink.
This is an example of a large country u-shaped kitchen pantry in Phoenix with flat-panel cabinets, distressed cabinets, solid surface benchtops, beige splashback, travertine splashback, stainless steel appliances, porcelain floors, with island, brown floor, black benchtop and an integrated sink.
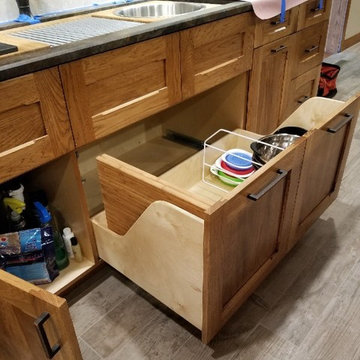
Close-up of the roll out storage under the 5 foot Galley Workstation.
Mid-sized arts and crafts l-shaped eat-in kitchen in Other with an undermount sink, flat-panel cabinets, medium wood cabinets, granite benchtops, beige splashback, travertine splashback, stainless steel appliances, porcelain floors, with island, beige floor and black benchtop.
Mid-sized arts and crafts l-shaped eat-in kitchen in Other with an undermount sink, flat-panel cabinets, medium wood cabinets, granite benchtops, beige splashback, travertine splashback, stainless steel appliances, porcelain floors, with island, beige floor and black benchtop.
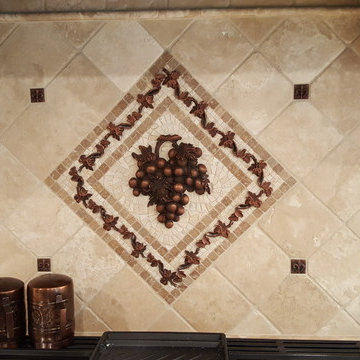
Design ideas for a mid-sized mediterranean galley eat-in kitchen in Portland with an undermount sink, flat-panel cabinets, brown cabinets, granite benchtops, beige splashback, travertine splashback, stainless steel appliances, porcelain floors, with island and beige floor.
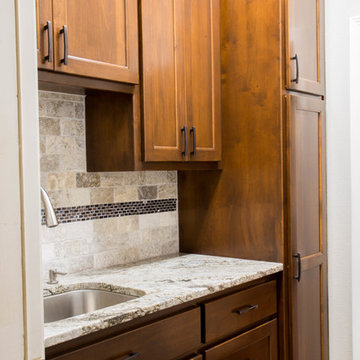
William Geren
Mid-sized modern eat-in kitchen in Other with an undermount sink, flat-panel cabinets, brown cabinets, granite benchtops, grey splashback, travertine splashback, stainless steel appliances, medium hardwood floors, brown floor and grey benchtop.
Mid-sized modern eat-in kitchen in Other with an undermount sink, flat-panel cabinets, brown cabinets, granite benchtops, grey splashback, travertine splashback, stainless steel appliances, medium hardwood floors, brown floor and grey benchtop.
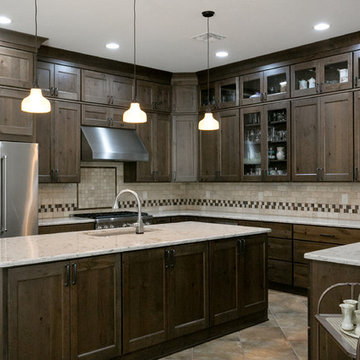
Designer Laura Wallace
Photo KC Creative Design
Design ideas for a mid-sized traditional u-shaped eat-in kitchen in Phoenix with an undermount sink, flat-panel cabinets, grey cabinets, quartz benchtops, beige splashback, travertine splashback, stainless steel appliances, cement tiles, with island and beige floor.
Design ideas for a mid-sized traditional u-shaped eat-in kitchen in Phoenix with an undermount sink, flat-panel cabinets, grey cabinets, quartz benchtops, beige splashback, travertine splashback, stainless steel appliances, cement tiles, with island and beige floor.
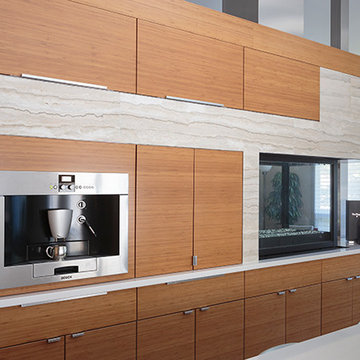
Updating of a 1970-built house including opening the kitchen to the dining and living rooms; adding a ribbon fireplace; and installing custom bamboo cabinets.
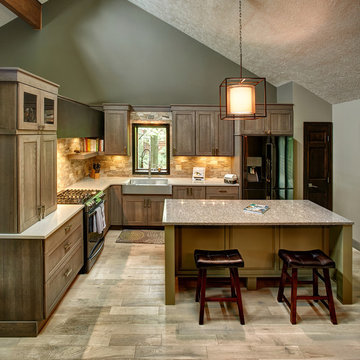
Glazed Alder cabinets, quartzite cabinetry, Brushed stainless black appliances, custom faux finished steel hoof vent. Hand scraped gray washed wood flooring. Natural stone subway tile
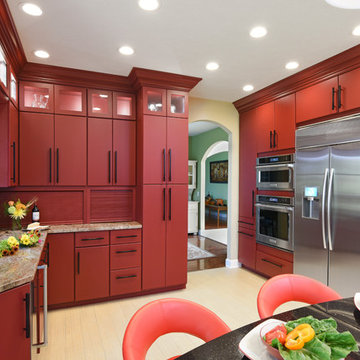
©2016 Daniel Feldkamp, Visual Edge Imaging Studios
Photo of a large transitional separate kitchen in Other with an undermount sink, flat-panel cabinets, red cabinets, granite benchtops, beige splashback, travertine splashback, stainless steel appliances, porcelain floors, with island and beige floor.
Photo of a large transitional separate kitchen in Other with an undermount sink, flat-panel cabinets, red cabinets, granite benchtops, beige splashback, travertine splashback, stainless steel appliances, porcelain floors, with island and beige floor.
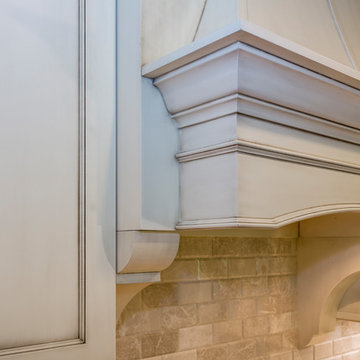
foothills photo works
Large traditional l-shaped open plan kitchen in Charlotte with an undermount sink, flat-panel cabinets, beige cabinets, granite benchtops, beige splashback, travertine splashback, stainless steel appliances, medium hardwood floors, with island and brown floor.
Large traditional l-shaped open plan kitchen in Charlotte with an undermount sink, flat-panel cabinets, beige cabinets, granite benchtops, beige splashback, travertine splashback, stainless steel appliances, medium hardwood floors, with island and brown floor.
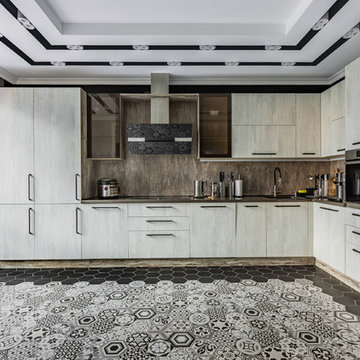
Design ideas for a large contemporary l-shaped separate kitchen in Moscow with an undermount sink, flat-panel cabinets, beige cabinets, granite benchtops, brown splashback, travertine splashback, stainless steel appliances, ceramic floors, no island, black floor and brown benchtop.
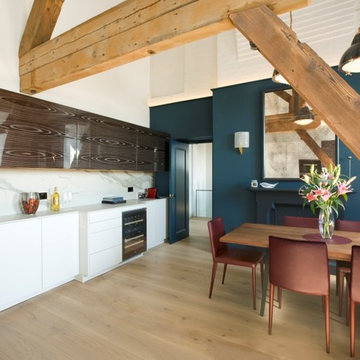
Photographer: Alison Hammond
Inspiration for a small contemporary l-shaped eat-in kitchen in London with an integrated sink, flat-panel cabinets, white cabinets, quartz benchtops, white splashback, travertine splashback, black appliances, light hardwood floors, a peninsula and white benchtop.
Inspiration for a small contemporary l-shaped eat-in kitchen in London with an integrated sink, flat-panel cabinets, white cabinets, quartz benchtops, white splashback, travertine splashback, black appliances, light hardwood floors, a peninsula and white benchtop.
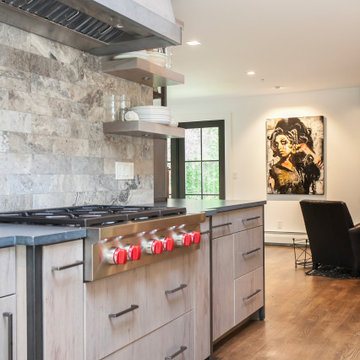
A new Wolfe gas range top with red controls adds a pop of color to the neutral kitchen.
Photo by Chrissy Racho.
This is an example of an expansive industrial single-wall eat-in kitchen in Bridgeport with a single-bowl sink, flat-panel cabinets, grey cabinets, quartz benchtops, brown splashback, travertine splashback, stainless steel appliances, light hardwood floors, multiple islands, brown floor and white benchtop.
This is an example of an expansive industrial single-wall eat-in kitchen in Bridgeport with a single-bowl sink, flat-panel cabinets, grey cabinets, quartz benchtops, brown splashback, travertine splashback, stainless steel appliances, light hardwood floors, multiple islands, brown floor and white benchtop.
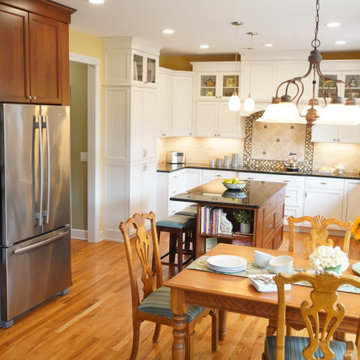
The client dreamed of two-level cabinetry with display areas. So we created drama through wall cabinets with varied heights and decorative moulding. The simple travertine subway tiles flow directly into the beautiful mosaic design at the vent hood. This glass mosaic picked up the subtle tones of the granite countertops. To improve the traffic flow we introduced a shallow-depth pantry at the corner turn into the Butler's Pantry hallway. We enlarged the doorway into this Butlers Pantry to make it feel more like a room rather than a hallway. This also improved the natural lighting into the Dining Room.
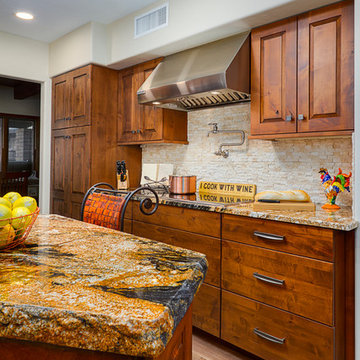
Photography by Jeffery Volker
Inspiration for a large country u-shaped kitchen pantry in Phoenix with flat-panel cabinets, distressed cabinets, solid surface benchtops, beige splashback, travertine splashback, stainless steel appliances, porcelain floors, with island, brown floor, black benchtop and an integrated sink.
Inspiration for a large country u-shaped kitchen pantry in Phoenix with flat-panel cabinets, distressed cabinets, solid surface benchtops, beige splashback, travertine splashback, stainless steel appliances, porcelain floors, with island, brown floor, black benchtop and an integrated sink.
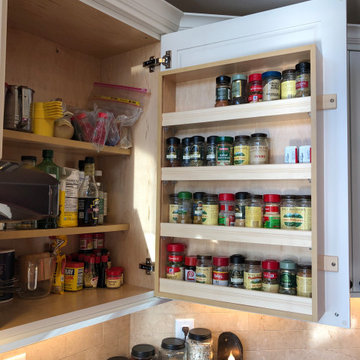
Bright and Airy Kitchen Update
Photo of a mid-sized contemporary eat-in kitchen in Other with an undermount sink, flat-panel cabinets, white cabinets, quartzite benchtops, beige splashback, travertine splashback, stainless steel appliances, dark hardwood floors, brown floor and black benchtop.
Photo of a mid-sized contemporary eat-in kitchen in Other with an undermount sink, flat-panel cabinets, white cabinets, quartzite benchtops, beige splashback, travertine splashback, stainless steel appliances, dark hardwood floors, brown floor and black benchtop.
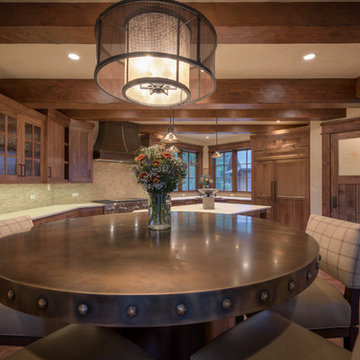
Damon Searles
Country l-shaped kitchen pantry in Denver with a farmhouse sink, flat-panel cabinets, medium wood cabinets, marble benchtops, beige splashback, travertine splashback, panelled appliances, dark hardwood floors, with island and beige benchtop.
Country l-shaped kitchen pantry in Denver with a farmhouse sink, flat-panel cabinets, medium wood cabinets, marble benchtops, beige splashback, travertine splashback, panelled appliances, dark hardwood floors, with island and beige benchtop.
Kitchen with Flat-panel Cabinets and Travertine Splashback Design Ideas
6