Kitchen with Flat-panel Cabinets and White Cabinets Design Ideas
Refine by:
Budget
Sort by:Popular Today
41 - 60 of 141,691 photos
Item 1 of 3

Design ideas for a large contemporary l-shaped kitchen pantry in Sydney with a double-bowl sink, flat-panel cabinets, white cabinets, quartz benchtops, multi-coloured splashback, mirror splashback, black appliances, laminate floors, with island and multi-coloured benchtop.
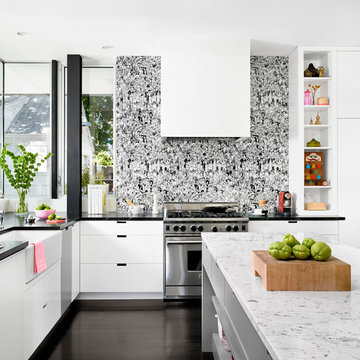
Casey Dunn
Design ideas for a contemporary kitchen in Austin with a farmhouse sink, flat-panel cabinets and white cabinets.
Design ideas for a contemporary kitchen in Austin with a farmhouse sink, flat-panel cabinets and white cabinets.
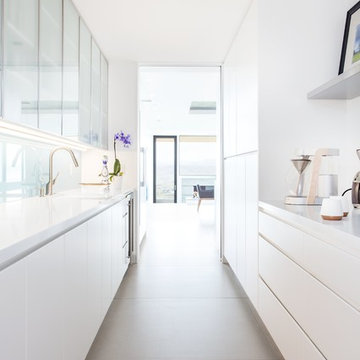
A gorgeous, sleek and modern butlers pantry
Contemporary galley kitchen in Salt Lake City with flat-panel cabinets, white cabinets, glass sheet splashback, no island and grey floor.
Contemporary galley kitchen in Salt Lake City with flat-panel cabinets, white cabinets, glass sheet splashback, no island and grey floor.
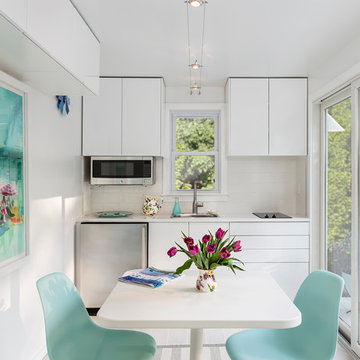
Pool House in a box. This custom made pool house is a converted shipping container turned into a pool house. Look up www.elbarpoolhouses.com for more information.
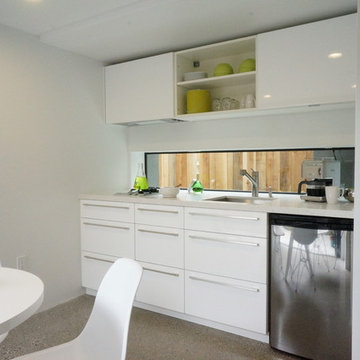
Photo of a modern eat-in kitchen in San Francisco with flat-panel cabinets, white cabinets and stainless steel appliances.

Design ideas for a scandinavian open plan kitchen in Moscow with flat-panel cabinets, white cabinets and no island.

Кухня-столовая с островом и барной стойкой и мойкой у окна.
Design ideas for a mid-sized scandinavian u-shaped eat-in kitchen in Saint Petersburg with an undermount sink, flat-panel cabinets, white cabinets, solid surface benchtops, beige splashback, ceramic splashback, black appliances, medium hardwood floors, with island, brown floor and white benchtop.
Design ideas for a mid-sized scandinavian u-shaped eat-in kitchen in Saint Petersburg with an undermount sink, flat-panel cabinets, white cabinets, solid surface benchtops, beige splashback, ceramic splashback, black appliances, medium hardwood floors, with island, brown floor and white benchtop.
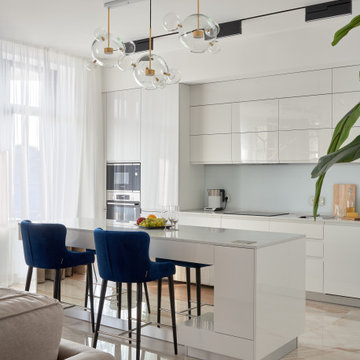
Inspiration for a contemporary open plan kitchen in Moscow with flat-panel cabinets, white cabinets, with island, beige floor, white benchtop and stainless steel appliances.

White Kitchen in East Cobb Modern Home.
Brass hardware.
Interior design credit: Design & Curations
Photo by Elizabeth Lauren Granger Photography
Design ideas for a mid-sized transitional single-wall open plan kitchen in Atlanta with a farmhouse sink, flat-panel cabinets, white cabinets, quartz benchtops, multi-coloured splashback, ceramic splashback, white appliances, marble floors, with island, white floor and white benchtop.
Design ideas for a mid-sized transitional single-wall open plan kitchen in Atlanta with a farmhouse sink, flat-panel cabinets, white cabinets, quartz benchtops, multi-coloured splashback, ceramic splashback, white appliances, marble floors, with island, white floor and white benchtop.
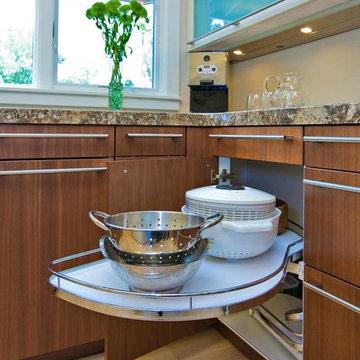
LeMans II Kitchen Blind Corner Organizer by Hafele is one of our favorite kitchen organization storage solutions. It comes in a variety of finishes.
Large contemporary u-shaped open plan kitchen in San Francisco with flat-panel cabinets, granite benchtops, stainless steel appliances, with island, beige floor, an undermount sink, white cabinets, white splashback, light hardwood floors and multi-coloured benchtop.
Large contemporary u-shaped open plan kitchen in San Francisco with flat-panel cabinets, granite benchtops, stainless steel appliances, with island, beige floor, an undermount sink, white cabinets, white splashback, light hardwood floors and multi-coloured benchtop.
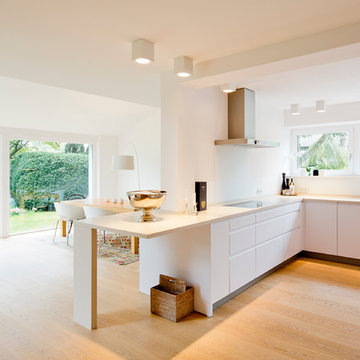
Foto: Julia Vogel | Köln
Design ideas for a large contemporary l-shaped open plan kitchen in Dusseldorf with an undermount sink, flat-panel cabinets, white cabinets, white splashback, panelled appliances and light hardwood floors.
Design ideas for a large contemporary l-shaped open plan kitchen in Dusseldorf with an undermount sink, flat-panel cabinets, white cabinets, white splashback, panelled appliances and light hardwood floors.

A modern stylish kitchen designed by piqu and supplied by our German manufacturer Ballerina. The crisp white handleless cabinets are paired with a dark beautifully patterned Caesarstone called Vanilla Noir. A black Quooker tap and appliances from Siemen's Studioline range reinforce the luxurious and sleek design.
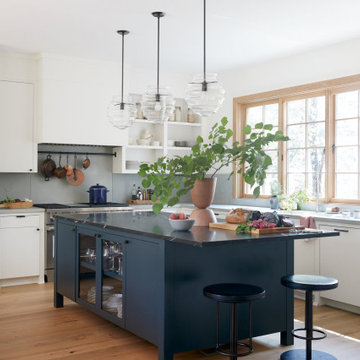
Transitional l-shaped kitchen in Nashville with an undermount sink, flat-panel cabinets, white cabinets, medium hardwood floors, with island, brown floor and grey benchtop.

Design ideas for a mid-sized transitional l-shaped eat-in kitchen in Minneapolis with a farmhouse sink, flat-panel cabinets, white cabinets, quartzite benchtops, grey splashback, stone slab splashback, panelled appliances, vinyl floors, with island, brown floor and grey benchtop.

While this kitchen is sleek, it has a welcoming warmth. The slab front cabinets keep the focus on other elements like marble slab backsplash and Lightology light fixture. A waterfall island counter tops anchors the room and adds another element for visual interest. Design by Two Hands Interiors.

Photo of a mid-sized scandinavian open plan kitchen in Raleigh with a single-bowl sink, flat-panel cabinets, white cabinets, quartz benchtops, white splashback, engineered quartz splashback, stainless steel appliances, medium hardwood floors, with island, brown floor and white benchtop.
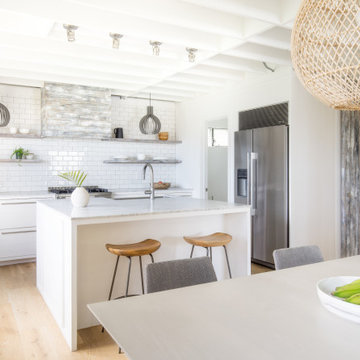
Marble countertop and subway tile backsplash with wooden pendants. All custom cabinets.
This is an example of a beach style galley kitchen in Other with a farmhouse sink, flat-panel cabinets, white cabinets, white splashback, subway tile splashback, stainless steel appliances, light hardwood floors, with island, beige floor, white benchtop and exposed beam.
This is an example of a beach style galley kitchen in Other with a farmhouse sink, flat-panel cabinets, white cabinets, white splashback, subway tile splashback, stainless steel appliances, light hardwood floors, with island, beige floor, white benchtop and exposed beam.
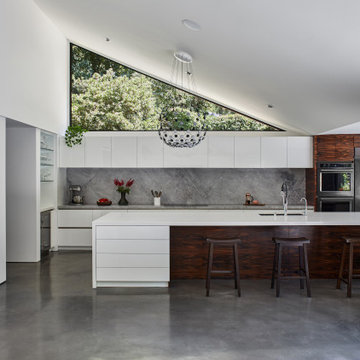
On the interior, the Great Room comprised of the Living Room, Kitchen and Dining Room features the space defining massive 18-foot long, triangular-shaped clerestory window pressed to the underside of the ranch’s main gable roofline. This window beautifully lights the Kitchen island below while framing a cluster of diverse mature trees lining a horse riding trail to the North 15 feet off the floor.
The cabinetry of the Kitchen and Living Room are custom high-gloss white lacquer finished with Rosewood cabinet accents strategically placed including the 19-foot long island with seating, preparation sink, dishwasher and storage.
The Kitchen island and aligned-on-axis Dining Room table are celebrated by unique pendants offering contemporary embellishment to the minimal space.
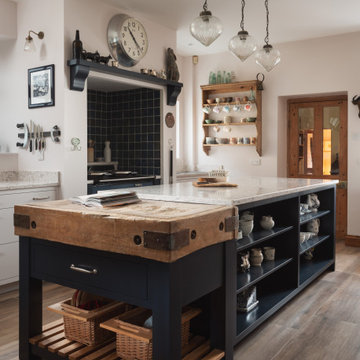
Design ideas for a country kitchen in Other with flat-panel cabinets, white cabinets, black appliances, with island, brown floor and white benchtop.
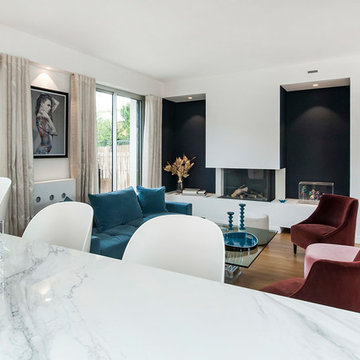
Suite à une nouvelle acquisition cette ancien duplex a été transformé en triplex. Un étage pièce de vie, un étage pour les enfants pré ado et un étage pour les parents. Nous avons travaillé les volumes, la clarté, un look à la fois chaleureux et épuré
Kitchen with Flat-panel Cabinets and White Cabinets Design Ideas
3