Kitchen with Flat-panel Cabinets and White Cabinets Design Ideas
Refine by:
Budget
Sort by:Popular Today
121 - 140 of 141,696 photos
Item 1 of 3
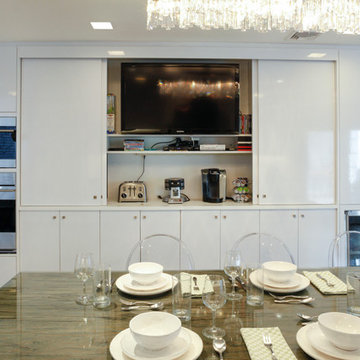
Catherine "Cie" Stroud Photography
Inspiration for a large modern kitchen pantry in New York with an undermount sink, flat-panel cabinets, white cabinets, quartz benchtops, white splashback, stone slab splashback, panelled appliances, travertine floors and no island.
Inspiration for a large modern kitchen pantry in New York with an undermount sink, flat-panel cabinets, white cabinets, quartz benchtops, white splashback, stone slab splashback, panelled appliances, travertine floors and no island.
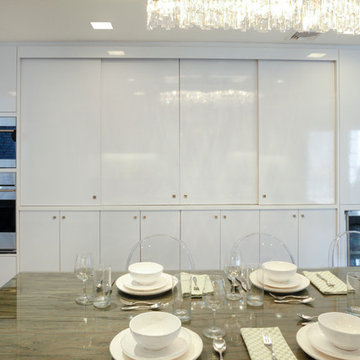
Catherine "Cie" Stroud Photography
Inspiration for a large modern kitchen pantry in New York with an undermount sink, flat-panel cabinets, white cabinets, quartz benchtops, white splashback, stone slab splashback, panelled appliances, travertine floors and no island.
Inspiration for a large modern kitchen pantry in New York with an undermount sink, flat-panel cabinets, white cabinets, quartz benchtops, white splashback, stone slab splashback, panelled appliances, travertine floors and no island.
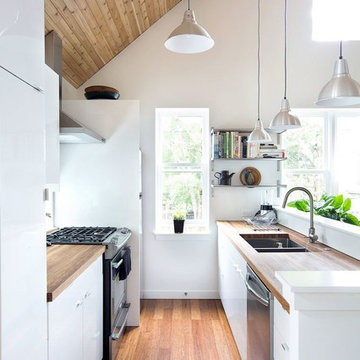
www.aptrenovation.co.uk
This is an example of a small scandinavian galley kitchen in London with a double-bowl sink, flat-panel cabinets, white cabinets, wood benchtops, stainless steel appliances, medium hardwood floors and no island.
This is an example of a small scandinavian galley kitchen in London with a double-bowl sink, flat-panel cabinets, white cabinets, wood benchtops, stainless steel appliances, medium hardwood floors and no island.
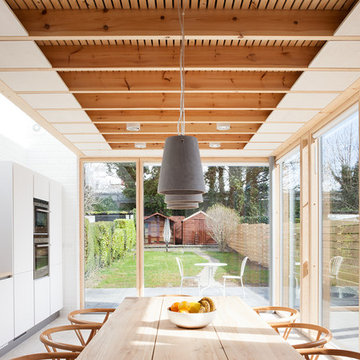
Alice Clancy
Inspiration for a mid-sized scandinavian single-wall eat-in kitchen in Dublin with flat-panel cabinets, white cabinets, laminate benchtops, white splashback, ceramic splashback, porcelain floors and no island.
Inspiration for a mid-sized scandinavian single-wall eat-in kitchen in Dublin with flat-panel cabinets, white cabinets, laminate benchtops, white splashback, ceramic splashback, porcelain floors and no island.
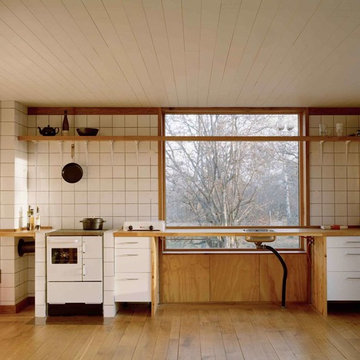
Inspiration for a large scandinavian kitchen in Stockholm with a single-bowl sink, flat-panel cabinets, white cabinets, wood benchtops, white appliances, medium hardwood floors and no island.
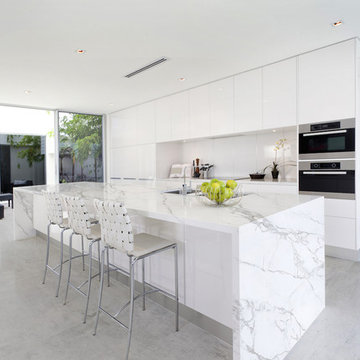
Omicron Granite & Tile
Design ideas for a contemporary galley kitchen in Miami with flat-panel cabinets, white cabinets, white splashback, stainless steel appliances, with island and a double-bowl sink.
Design ideas for a contemporary galley kitchen in Miami with flat-panel cabinets, white cabinets, white splashback, stainless steel appliances, with island and a double-bowl sink.
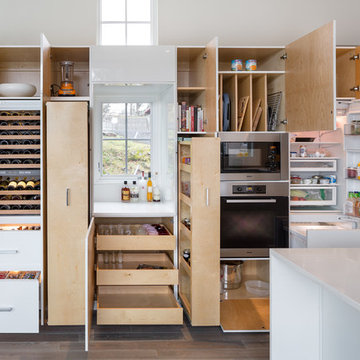
This is an example of a contemporary kitchen in Portland with flat-panel cabinets and white cabinets.
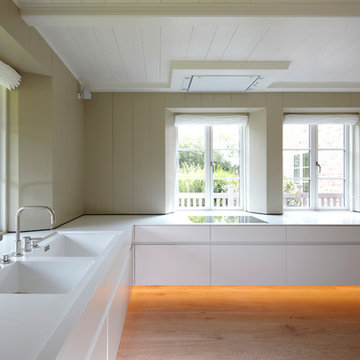
k+w fotografie/film, berlin
Design ideas for a contemporary l-shaped kitchen in Munich with flat-panel cabinets, white cabinets, light hardwood floors, a double-bowl sink and panelled appliances.
Design ideas for a contemporary l-shaped kitchen in Munich with flat-panel cabinets, white cabinets, light hardwood floors, a double-bowl sink and panelled appliances.
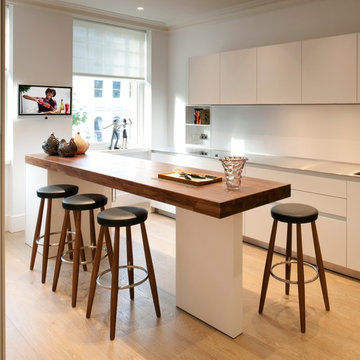
“The kitchen was slightly too small to allow a typical kitchen island with a worktop run on one side and a storage run on the other” says Griem. “We worked closely with Bulthaup who created a bespoke slim 600mm wide bar with a solid walnut top which also houses a microwave and storage at one end with a slender column support at the other, The room feels light and spacious because we left the space under the top empty and stopped before the wall so no-one can walk around the island completely. I was very pleased how Bulthaup integrated a 430mm wine fridge at the end of the storage run”.
Photography: Philip Vile
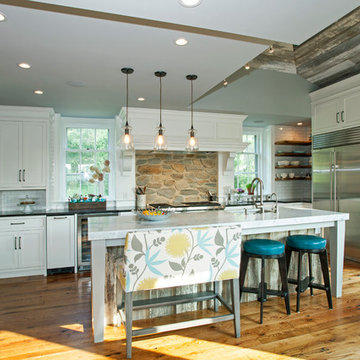
This kitchen has many interesting elements that set it apart.
The sense of openness is created by the raised ceiling and multiple ceiling levels, lighting and light colored cabinets.
A custom hood over the stone back splash creates a wonderful focal point with it's traditional style architectural mill work complimenting the islands use of reclaimed wood (as seen on the ceiling as well) transitional tapered legs, and the use of Carrara marble on the island top.
This kitchen was featured in a Houzz Kitchen of the Week article!
Photography by Alicia's Art, LLC
RUDLOFF Custom Builders, is a residential construction company that connects with clients early in the design phase to ensure every detail of your project is captured just as you imagined. RUDLOFF Custom Builders will create the project of your dreams that is executed by on-site project managers and skilled craftsman, while creating lifetime client relationships that are build on trust and integrity.
We are a full service, certified remodeling company that covers all of the Philadelphia suburban area including West Chester, Gladwynne, Malvern, Wayne, Haverford and more.
As a 6 time Best of Houzz winner, we look forward to working with you on your next project.
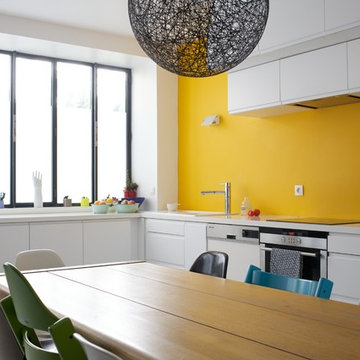
Baptiste Lignel
Design ideas for a large contemporary l-shaped eat-in kitchen in Paris with flat-panel cabinets, white cabinets, stainless steel appliances, no island and yellow splashback.
Design ideas for a large contemporary l-shaped eat-in kitchen in Paris with flat-panel cabinets, white cabinets, stainless steel appliances, no island and yellow splashback.
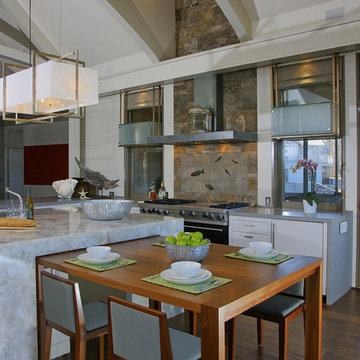
Unexpected materials and objects worked to creat the subte beauty in this kitchen. Semi-precious stone was used on the kitchen island, and can be back-lit while entertaining. The dining table was custom crafted to showcase a vintage United Airlines sign, complimenting the hand blown glass chandelier inspired by koi fish that hangs above.
Photography: Gil Jacobs, Martha's Vineyard
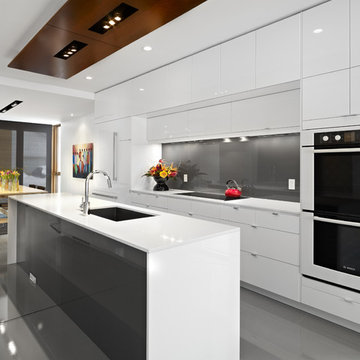
LG House (Edmonton
Design :: thirdstone inc. [^]
Photography :: Merle Prosofsky
This is an example of a contemporary galley eat-in kitchen in Edmonton with a single-bowl sink, flat-panel cabinets, white cabinets, grey splashback, glass sheet splashback, panelled appliances and white benchtop.
This is an example of a contemporary galley eat-in kitchen in Edmonton with a single-bowl sink, flat-panel cabinets, white cabinets, grey splashback, glass sheet splashback, panelled appliances and white benchtop.
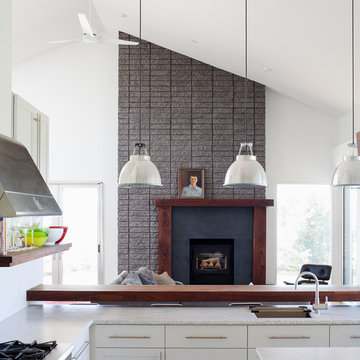
The Porch House located just west of Springfield, Missouri, presented Hufft Projects with a unique challenge. The clients desired a residence that referenced the traditional forms of farmhouses but also spoke to something distinctly modern. A hybrid building emerged and the Porch House greets visitors with its namesake – a large east and south facing ten foot cantilevering canopy that provides dramatic cover.
The residence also commands a view of the expansive river valley to the south. L-shaped in plan, the house’s master suite is located in the western leg and is isolated away from other functions allowing privacy. The living room, dining room, and kitchen anchor the southern, more traditional wing of the house with its spacious vaulted ceilings. A chimney punctuates this area and features a granite clad fireplace on the interior and an exterior fireplace expressing split face concrete block. Photo Credit: Mike Sinclair
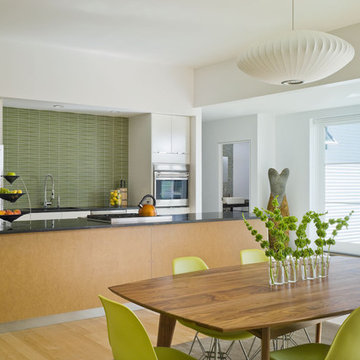
To view other projects by TruexCullins Architecture + Interior design visit www.truexcullins.com
Photos taken by Jim Westphalen
Design ideas for a mid-sized country galley eat-in kitchen in Burlington with stainless steel appliances, flat-panel cabinets, white cabinets, green splashback, a single-bowl sink, granite benchtops, mosaic tile splashback, light hardwood floors and with island.
Design ideas for a mid-sized country galley eat-in kitchen in Burlington with stainless steel appliances, flat-panel cabinets, white cabinets, green splashback, a single-bowl sink, granite benchtops, mosaic tile splashback, light hardwood floors and with island.
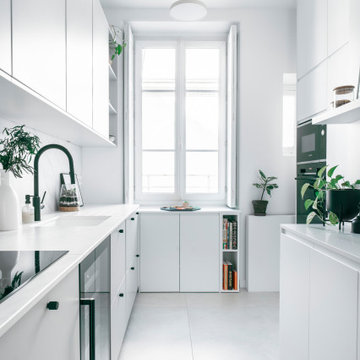
Design ideas for a contemporary l-shaped kitchen in Paris with an undermount sink, flat-panel cabinets, white cabinets, white splashback, black appliances, grey floor and white benchtop.
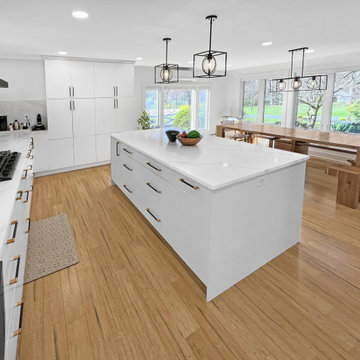
Sleek, Modern Kitchen and Master Suite Addition. Bright whites, flat panel cabinets and drawers, matte black hardware with and black stainless steel appliances. Calacatta Idillio quartz countertops and oversized porcelain tiles are used for backsplash. Eco-friendly wide plank bamboo flooring beautifully contrasts the white and adds warmth.

White Kitchen in East Cobb Modern Home.
Brass hardware.
Interior design credit: Design & Curations
Photo by Elizabeth Lauren Granger Photography
Design ideas for a mid-sized transitional single-wall open plan kitchen in Atlanta with a farmhouse sink, flat-panel cabinets, white cabinets, quartz benchtops, multi-coloured splashback, ceramic splashback, white appliances, marble floors, with island, white floor and white benchtop.
Design ideas for a mid-sized transitional single-wall open plan kitchen in Atlanta with a farmhouse sink, flat-panel cabinets, white cabinets, quartz benchtops, multi-coloured splashback, ceramic splashback, white appliances, marble floors, with island, white floor and white benchtop.

Située à Marseille, la pièce de cet appartement comprenant la cuisine ouverte et le salon avait besoin d’une bonne rénovation.
L’objectif ici était de repenser l’aménagement pour optimiser l’espace. Pour ce faire, nous avons conçu une banquette, accompagnée de niches en béton cellulaire, offrant ainsi une nouvelle dynamique à cette pièce, le tout sur mesure ! De plus une nouvelle cuisine était également au programme.
Une agréable surprise nous attendait lors du retrait du revêtement de sol : de magnifiques carrelages vintage ont été révélés. Plutôt que d'opter pour de nouvelles ressources, nous avons choisi de les restaurer et de les intégrer dans une partie de la pièce, une décision aussi astucieuse qu’excellente.
Le résultat ? Une pièce rénovée avec soin, créant un espace de vie moderne et confortable, mais aussi des clients très satisfaits !

Photo of a mid-sized scandinavian galley open plan kitchen in Milan with an undermount sink, flat-panel cabinets, white cabinets, solid surface benchtops, timber splashback, stainless steel appliances, light hardwood floors, with island and white benchtop.
Kitchen with Flat-panel Cabinets and White Cabinets Design Ideas
7