Kitchen with Flat-panel Cabinets Design Ideas
Refine by:
Budget
Sort by:Popular Today
101 - 120 of 69,520 photos
Item 1 of 3
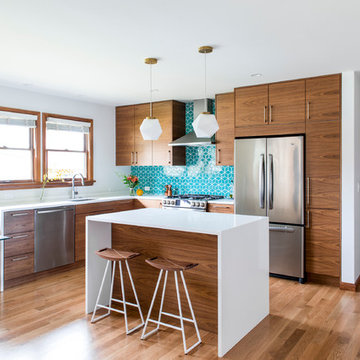
Reagen Taylor
Mid-sized midcentury l-shaped eat-in kitchen in Portland with an undermount sink, flat-panel cabinets, quartz benchtops, blue splashback, ceramic splashback, stainless steel appliances, medium hardwood floors, with island and medium wood cabinets.
Mid-sized midcentury l-shaped eat-in kitchen in Portland with an undermount sink, flat-panel cabinets, quartz benchtops, blue splashback, ceramic splashback, stainless steel appliances, medium hardwood floors, with island and medium wood cabinets.
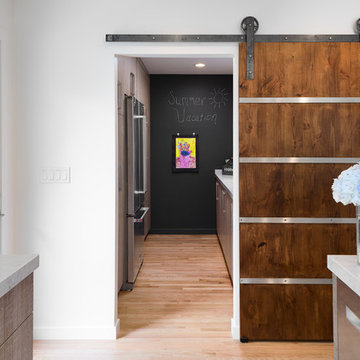
A uniquely designed butlers pantry that houses two large pantries, the refrigerator, a broom closet and long countertop/workspace.
Kate Falconer Photography
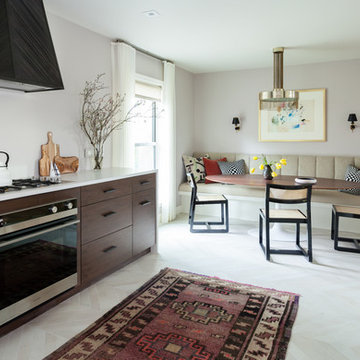
Erin Williamson Design
Inspiration for a mid-sized eclectic galley eat-in kitchen in Austin with a double-bowl sink, flat-panel cabinets, dark wood cabinets, quartz benchtops, stainless steel appliances, porcelain floors, no island and beige floor.
Inspiration for a mid-sized eclectic galley eat-in kitchen in Austin with a double-bowl sink, flat-panel cabinets, dark wood cabinets, quartz benchtops, stainless steel appliances, porcelain floors, no island and beige floor.
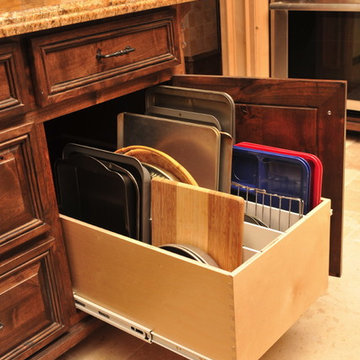
Photo of a mid-sized traditional single-wall open plan kitchen in Austin with flat-panel cabinets, light wood cabinets, granite benchtops, beige splashback and travertine floors.
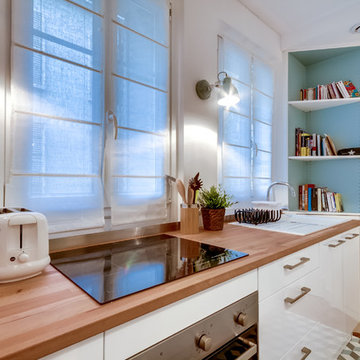
Le projet : Aux Batignolles, un studio parisien de 25m2 laissé dans son jus avec une minuscule cuisine biscornue dans l’entrée et une salle de bains avec WC, vieillotte en plein milieu de l’appartement.
La jeune propriétaire souhaite revoir intégralement les espaces pour obtenir un studio très fonctionnel et clair.
Notre solution : Nous allons faire table rase du passé et supprimer tous les murs. Grâce à une surélévation partielle du plancher pour les conduits sanitaires, nous allons repenser intégralement l’espace tout en tenant compte de différentes contraintes techniques.
Une chambre en alcôve surélevée avec des rangements tiroirs dissimulés en dessous, dont un avec une marche escamotable, est créée dans l’espace séjour. Un dressing coulissant à la verticale complète les rangements et une verrière laissera passer la lumière. La salle de bains est équipée d’une grande douche à l’italienne et d’un plan vasque sur-mesure avec lave-linge encastré. Les WC sont indépendants. La cuisine est ouverte sur le séjour et est équipée de tout l’électroménager nécessaire avec un îlot repas très convivial. Un meuble d’angle menuisé permet de ranger livres et vaisselle.
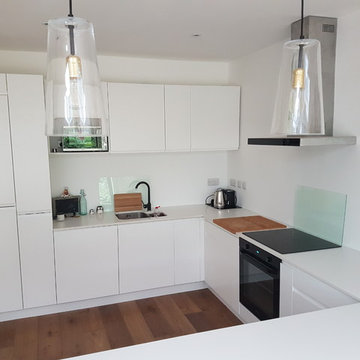
An Innova Luca Matt White Kitchen Supplied By DIY Kitchens
Design ideas for a mid-sized u-shaped eat-in kitchen in Other with an undermount sink, flat-panel cabinets, white cabinets, quartzite benchtops, laminate floors and no island.
Design ideas for a mid-sized u-shaped eat-in kitchen in Other with an undermount sink, flat-panel cabinets, white cabinets, quartzite benchtops, laminate floors and no island.
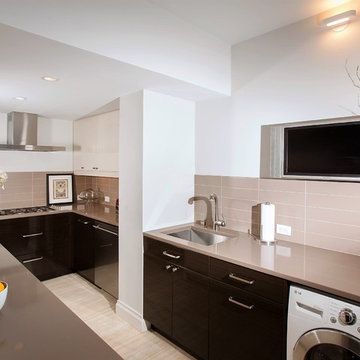
peterparis.com
Mid-sized modern l-shaped separate kitchen in Other with an undermount sink, flat-panel cabinets, dark wood cabinets, solid surface benchtops, beige splashback, ceramic splashback, stainless steel appliances, porcelain floors and with island.
Mid-sized modern l-shaped separate kitchen in Other with an undermount sink, flat-panel cabinets, dark wood cabinets, solid surface benchtops, beige splashback, ceramic splashback, stainless steel appliances, porcelain floors and with island.
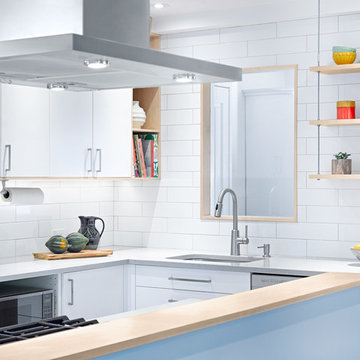
This modern and Scandinavian inspired kitchen was created and designed using IKEA cabinetry. We used the Veddinge white flat panel doors in combination with IKEAS Birch panels. Creating a custom kitchen on a budget.
Vincent Lions
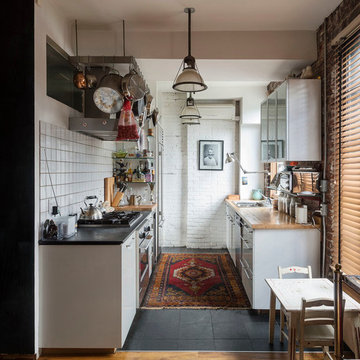
Slate and oak floors compliment butcher block and soapstone counter tops.
This is an example of a small eclectic galley eat-in kitchen in New York with a drop-in sink, flat-panel cabinets, white cabinets, soapstone benchtops, white splashback, ceramic splashback, stainless steel appliances, slate floors and no island.
This is an example of a small eclectic galley eat-in kitchen in New York with a drop-in sink, flat-panel cabinets, white cabinets, soapstone benchtops, white splashback, ceramic splashback, stainless steel appliances, slate floors and no island.
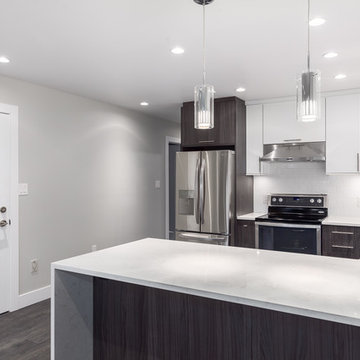
Hasler Homes was hired to update this tired basement into a bright and modern two bedroom suite in East Vancouver. In the kitchen, we brought in Cambria Quartz in Torqua for the countertop and waterfall peninsula, which helped marry the white laminate cupboards above and dark wood finish cabinets below. All appliances are stainless steel with Kohler fixtures.
Photo Credit: SnowChimp Creative

This is an example of a mid-sized midcentury galley open plan kitchen in San Francisco with an undermount sink, black cabinets, black splashback, stone slab splashback, stainless steel appliances, concrete floors, with island and flat-panel cabinets.
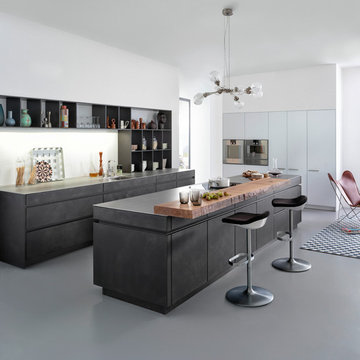
Photo of a mid-sized modern l-shaped open plan kitchen in New York with an undermount sink, flat-panel cabinets, grey cabinets, concrete benchtops, white splashback, stainless steel appliances, concrete floors and with island.
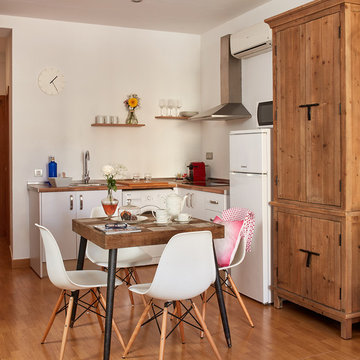
Apartamentos Lodging Malaga. Decoración e interiorismo realizado con mobiliario de CRISAL DECORACION.
Inspiration for a small country l-shaped eat-in kitchen in Malaga with flat-panel cabinets, white cabinets, wood benchtops, white splashback, white appliances, medium hardwood floors and no island.
Inspiration for a small country l-shaped eat-in kitchen in Malaga with flat-panel cabinets, white cabinets, wood benchtops, white splashback, white appliances, medium hardwood floors and no island.
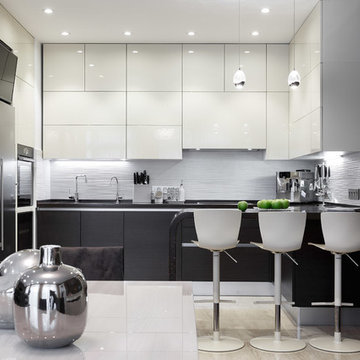
Кухня. Кухонная мебель Scavolini, барные стулья Scavolini, техника Liebherr, Bosch, светильники Schuller Rocio, фартук FAP, керамогранит Fanal.
Small contemporary u-shaped open plan kitchen in Moscow with flat-panel cabinets, white cabinets, quartz benchtops, white splashback, porcelain splashback, porcelain floors, stainless steel appliances, a peninsula, an undermount sink and beige floor.
Small contemporary u-shaped open plan kitchen in Moscow with flat-panel cabinets, white cabinets, quartz benchtops, white splashback, porcelain splashback, porcelain floors, stainless steel appliances, a peninsula, an undermount sink and beige floor.
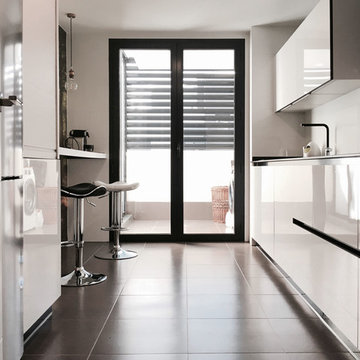
La cocina se ha estructurado en dos zonas paralelas diferenciadas.
Design ideas for a mid-sized modern single-wall separate kitchen in Madrid with an undermount sink, flat-panel cabinets, white cabinets, white splashback, glass sheet splashback, panelled appliances, ceramic floors and no island.
Design ideas for a mid-sized modern single-wall separate kitchen in Madrid with an undermount sink, flat-panel cabinets, white cabinets, white splashback, glass sheet splashback, panelled appliances, ceramic floors and no island.
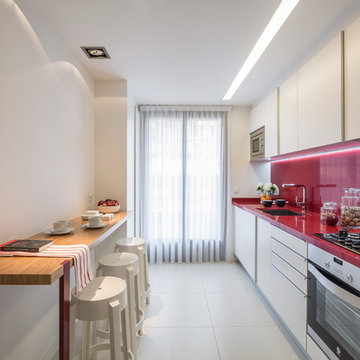
FOTO: Germán Cabo (germancabo.com)
La cocina de esta vivienda es estrecha y alargada: por ello decidimos instalar en paralelo la cocina y un banco de trabajo –que también puede utilizarse como barra o mesa para comer-. Se optó por una encimera de Silestone en rojo para compensar el color blanco de la cocina y darle así un toque más fresco y moderno.
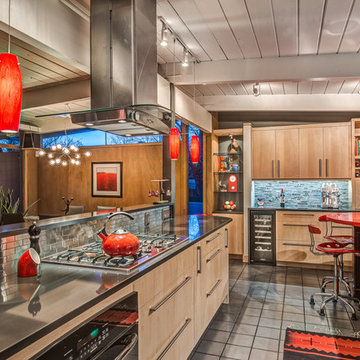
Renovated, open-plan mid-century modern kitchen with red accents. Dual beer tap beverage bar integrated into galley-style kitchen. Teri Fotheringham photography
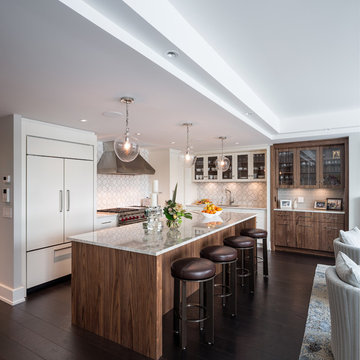
Design & Supply: Astro Design Centre, Ottawa Canada
Photo: JVL Photography
We opted for using luxurious materials to add the warmth and glamour synonymous with a more traditional interior. Walnut, marble, brushed nickel and glass were all used to offset simple ivory lacquer cabinetry in the open concept living room. A massive slab of Taj Mahal Quartzite dictated the size of the kitchen island which we kept free of major utilities so that the room would bleed seamlessly into the adjacent living room. The base of the island is natural American walnut. The perimeter of the kitchen houses an industrial range and massive steel hood; which is juxtaposed on a backsplash of mosaic tile. The mosaic is delicate lattice work pattern gently nodding towards the traditional. To add additional depth and dimension to the space we made all the upper cabinetry open glass. The interiors of the glass cabinetry are in the same natural walnut as the island. This unexpected detail is the perfect backdrop to white dishes and crystal stemware.
Ultimately the room is elegant and serene.
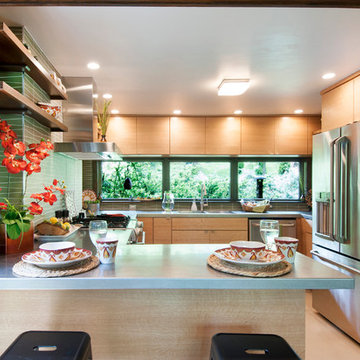
What this Mid-century modern home originally lacked in kitchen appeal it made up for in overall style and unique architectural home appeal. That appeal which reflects back to the turn of the century modernism movement was the driving force for this sleek yet simplistic kitchen design and remodel.
Stainless steel aplliances, cabinetry hardware, counter tops and sink/faucet fixtures; removed wall and added peninsula with casual seating; custom cabinetry - horizontal oriented grain with quarter sawn red oak veneer - flat slab - full overlay doors; full height kitchen cabinets; glass tile - installed countertop to ceiling; floating wood shelving; Karli Moore Photography
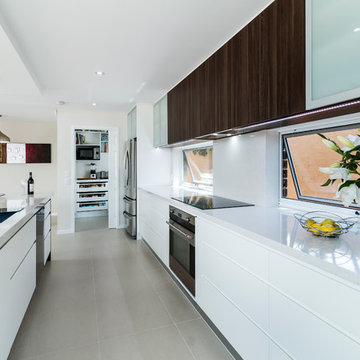
Custom Kitchen Design, Residential Renovation
Cabinetry - White 2 Pak & Polytec Ravine, Cafe Oak
Stonetops - Ocean Foam, Caesarstone
Stone Upright - Shitake, Caesarstone
Kitchen with Flat-panel Cabinets Design Ideas
6