All Backsplash Materials Kitchen with Flat-panel Cabinets Design Ideas
Refine by:
Budget
Sort by:Popular Today
221 - 240 of 238,067 photos
Item 1 of 3

Ce duplex de 100m² en région parisienne a fait l’objet d’une rénovation partielle par nos équipes ! L’objectif était de rendre l’appartement à la fois lumineux et convivial avec quelques touches de couleur pour donner du dynamisme.
Nous avons commencé par poncer le parquet avant de le repeindre, ainsi que les murs, en blanc franc pour réfléchir la lumière. Le vieil escalier a été remplacé par ce nouveau modèle en acier noir sur mesure qui contraste et apporte du caractère à la pièce.
Nous avons entièrement refait la cuisine qui se pare maintenant de belles façades en bois clair qui rappellent la salle à manger. Un sol en béton ciré, ainsi que la crédence et le plan de travail ont été posés par nos équipes, qui donnent un côté loft, que l’on retrouve avec la grande hauteur sous-plafond et la mezzanine. Enfin dans le salon, de petits rangements sur mesure ont été créé, et la décoration colorée donne du peps à l’ensemble.
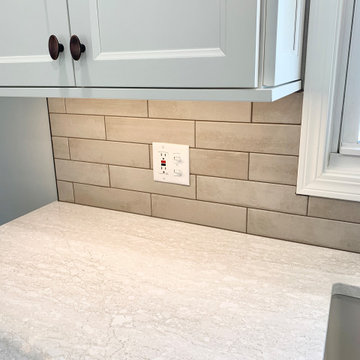
Kitchen remodel in Geneseo, Illinois featuring Koch cabinetry in the “Bristol” door and painted "Ivory" finish with Cambria Quartz counters in the Ironsbridge design. Flooring is from our best-selling COREtec luxury vinyl plank line in the “Lanier Oak” color. Cabinetry, countertops, appliances, flooring, wall tile, and lighting all from Village Home Stores.

Design ideas for a mid-sized midcentury l-shaped open plan kitchen in Denver with an undermount sink, flat-panel cabinets, medium wood cabinets, quartz benchtops, multi-coloured splashback, ceramic splashback, stainless steel appliances, medium hardwood floors, with island, brown floor, white benchtop and recessed.

Inspiration for a small contemporary u-shaped eat-in kitchen in Moscow with flat-panel cabinets, beige cabinets, solid surface benchtops, white splashback, porcelain splashback, black appliances, medium hardwood floors, beige floor and white benchtop.

Full custom, inset arch and flat front cabinets. Design by: Alison Giese Interiors.
Design ideas for a large transitional separate kitchen in DC Metro with an undermount sink, flat-panel cabinets, green cabinets, quartzite benchtops, grey splashback, shiplap splashback, coloured appliances, medium hardwood floors, with island, brown floor, grey benchtop and timber.
Design ideas for a large transitional separate kitchen in DC Metro with an undermount sink, flat-panel cabinets, green cabinets, quartzite benchtops, grey splashback, shiplap splashback, coloured appliances, medium hardwood floors, with island, brown floor, grey benchtop and timber.

The kitchen in this Mid Century Modern home is a true showstopper. The designer expanded the original kitchen footprint and doubled the kitchen in size. The walnut dividing wall and walnut cabinets are hallmarks of the original mid century design, while a mix of deep blue cabinets provide a more modern punch. The triangle shape is repeated throughout the kitchen in the backs of the counter stools, the ends of the waterfall island, the light fixtures, the clerestory windows, and the walnut dividing wall.
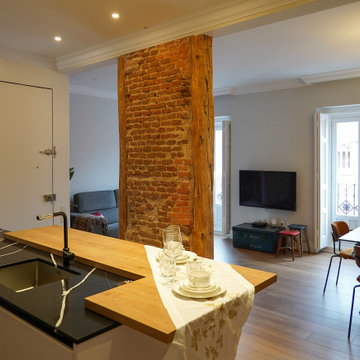
Photo of an industrial galley open plan kitchen in Madrid with an undermount sink, flat-panel cabinets, marble benchtops, black splashback, marble splashback, stainless steel appliances, ceramic floors, with island, brown floor and black benchtop.

Mixing a three-dimensional tile with a subway tile creates a unique pattern on a focal wall that has space to display the owner's vintage glassware collection. A quartz countertop cantilevers over the edge of the wood laminate base cabinet to create visual styling. White laminate cupboards blend in with the white tile walls and backsplash. Under-cabinet LED lighting provides ample task lighting. The wall between the kitchen and the living/dining room was removed, creating the open concept space owners look for today.

Inspiration for a mid-sized modern u-shaped separate kitchen in London with an undermount sink, flat-panel cabinets, grey cabinets, marble benchtops, grey splashback, marble splashback, panelled appliances, dark hardwood floors, no island, black floor and grey benchtop.

Project Number: M1197
Design/Manufacturer/Installer: Marquis Fine Cabinetry
Collection: Milano
Finish: Rockefeller
Features: Tandem Metal Drawer Box (Standard), Adjustable Legs/Soft Close (Standard), Stainless Steel Toe-Kick
Cabinet/Drawer Extra Options: Touch Latch, Custom Appliance Panels, Floating Shelves, Tip-Ups
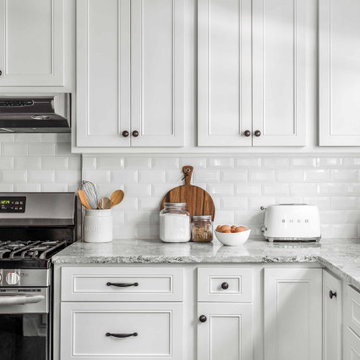
Photo of a mid-sized country l-shaped eat-in kitchen in Philadelphia with a single-bowl sink, flat-panel cabinets, white cabinets, quartzite benchtops, white splashback, ceramic splashback, stainless steel appliances, porcelain floors, brown floor and grey benchtop.

The kitchen is now opened onto the dining room, facilitating the every day life.
Inspiration for a mid-sized contemporary u-shaped separate kitchen in London with a drop-in sink, flat-panel cabinets, green cabinets, quartzite benchtops, white splashback, ceramic splashback, white appliances, light hardwood floors, no island, beige floor and white benchtop.
Inspiration for a mid-sized contemporary u-shaped separate kitchen in London with a drop-in sink, flat-panel cabinets, green cabinets, quartzite benchtops, white splashback, ceramic splashback, white appliances, light hardwood floors, no island, beige floor and white benchtop.
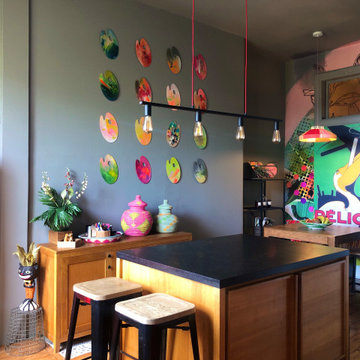
Custom paint palette artwork artwork, and large scale custom design wallpaper mural that extends as clear printed vinyl over the window.
A contemporary informal kitchen/dining area that allows for multiple use of the space. Focus on bright bold accent colours and sense of humour.

This is an example of a large modern u-shaped open plan kitchen in Santa Barbara with a farmhouse sink, flat-panel cabinets, light wood cabinets, quartzite benchtops, white splashback, stone slab splashback, stainless steel appliances, light hardwood floors, with island and white benchtop.

This is an example of a mid-sized contemporary u-shaped separate kitchen in Portland with an undermount sink, flat-panel cabinets, medium wood cabinets, granite benchtops, blue splashback, ceramic splashback, stainless steel appliances, porcelain floors, no island, black floor and black benchtop.
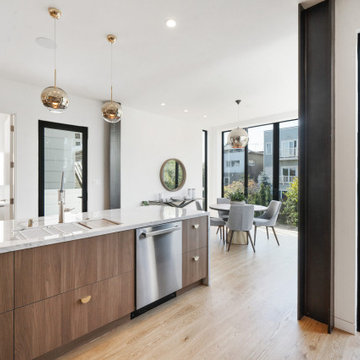
The kitchen is modern and is open to the breakfast area to the south.
Inspiration for a mid-sized contemporary l-shaped eat-in kitchen in San Francisco with an undermount sink, flat-panel cabinets, brown cabinets, marble benchtops, white splashback, marble splashback, stainless steel appliances, medium hardwood floors, with island, brown floor and white benchtop.
Inspiration for a mid-sized contemporary l-shaped eat-in kitchen in San Francisco with an undermount sink, flat-panel cabinets, brown cabinets, marble benchtops, white splashback, marble splashback, stainless steel appliances, medium hardwood floors, with island, brown floor and white benchtop.
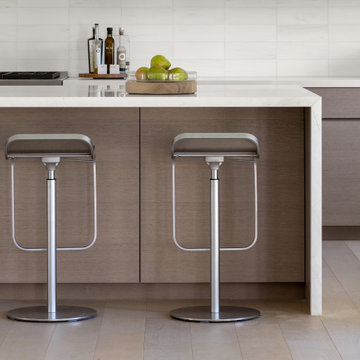
Rift white oak base cabinets with integrated reveal pulls and touch latch panels on the back of the island. Statuary Bella Honed marble island counter in waterfall style. Caesarstone quartz counter on perimeter. Dolomite marble backsplash tile.
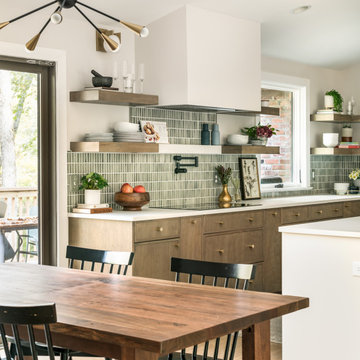
This is an example of a large midcentury l-shaped eat-in kitchen in Nashville with an undermount sink, flat-panel cabinets, medium wood cabinets, quartz benchtops, green splashback, porcelain splashback, stainless steel appliances, medium hardwood floors, with island, white benchtop and vaulted.
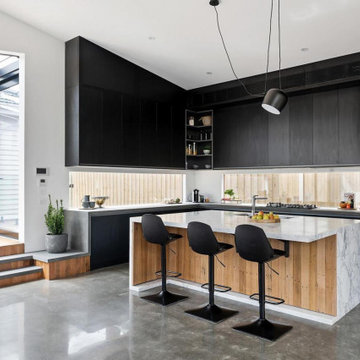
Inspiration for a contemporary l-shaped kitchen in Melbourne with an undermount sink, flat-panel cabinets, black cabinets, window splashback, concrete floors, with island, grey floor, white benchtop and vaulted.
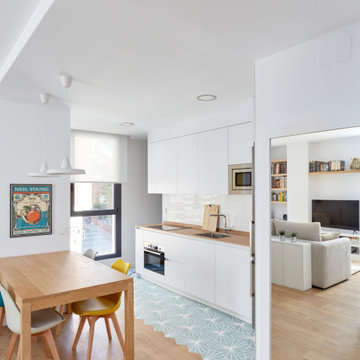
Mid-sized contemporary l-shaped open plan kitchen in Madrid with a single-bowl sink, flat-panel cabinets, white cabinets, granite benchtops, white splashback, ceramic splashback, white appliances, ceramic floors, turquoise floor, grey benchtop and no island.
All Backsplash Materials Kitchen with Flat-panel Cabinets Design Ideas
12