All Backsplash Materials Kitchen with Flat-panel Cabinets Design Ideas
Refine by:
Budget
Sort by:Popular Today
141 - 160 of 237,560 photos
Item 1 of 3
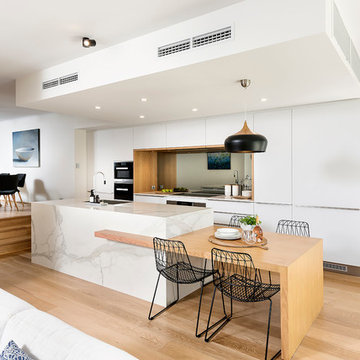
Joel Barbitta D-Max Photography
Photo of a large scandinavian single-wall open plan kitchen in Perth with flat-panel cabinets, white cabinets, mirror splashback, black appliances, light hardwood floors, with island, a double-bowl sink, tile benchtops, metallic splashback, brown floor and white benchtop.
Photo of a large scandinavian single-wall open plan kitchen in Perth with flat-panel cabinets, white cabinets, mirror splashback, black appliances, light hardwood floors, with island, a double-bowl sink, tile benchtops, metallic splashback, brown floor and white benchtop.
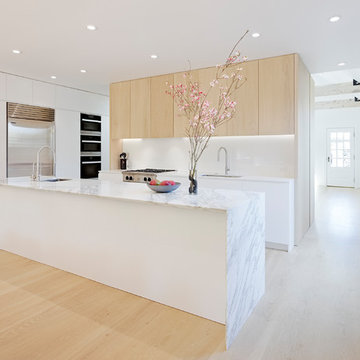
Photo of a mid-sized modern l-shaped open plan kitchen in San Francisco with an undermount sink, flat-panel cabinets, light wood cabinets, marble benchtops, white splashback, stainless steel appliances, light hardwood floors, with island, beige floor, glass sheet splashback and grey benchtop.
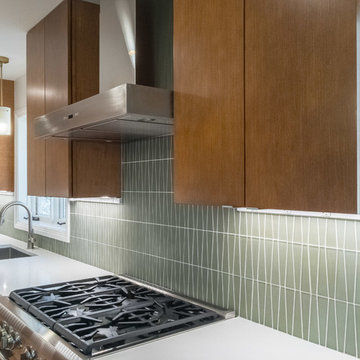
Mid-century modern kitchen design featuring:
- Kraftmaid Vantage cabinets (Barnet Golden Lager) with quartersawn maple slab fronts and tab cabinet pulls
- Island Stone Wave glass backsplash tile
- White quartz countertops
- Thermador range and dishwasher
- Cedar & Moss mid-century brass light fixtures
- Concealed undercabinet plug mold receptacles
- Undercabinet LED lighting
- Faux-wood porcelain tile for island paneling
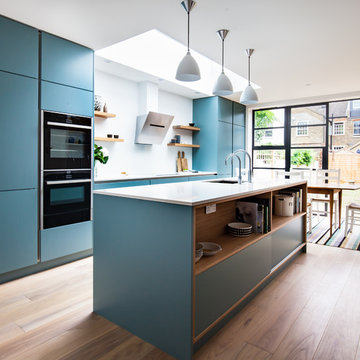
Anita Fraser
Inspiration for a large contemporary single-wall eat-in kitchen in London with an undermount sink, flat-panel cabinets, blue cabinets, quartzite benchtops, white splashback, glass sheet splashback, black appliances, medium hardwood floors and with island.
Inspiration for a large contemporary single-wall eat-in kitchen in London with an undermount sink, flat-panel cabinets, blue cabinets, quartzite benchtops, white splashback, glass sheet splashback, black appliances, medium hardwood floors and with island.
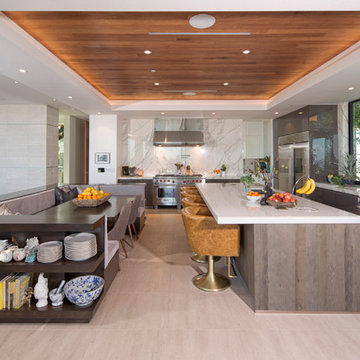
Nick Springett Photography
Photo of a large contemporary l-shaped open plan kitchen in Los Angeles with an undermount sink, flat-panel cabinets, stainless steel appliances, with island, grey cabinets, quartz benchtops, white splashback, marble splashback, porcelain floors and beige floor.
Photo of a large contemporary l-shaped open plan kitchen in Los Angeles with an undermount sink, flat-panel cabinets, stainless steel appliances, with island, grey cabinets, quartz benchtops, white splashback, marble splashback, porcelain floors and beige floor.
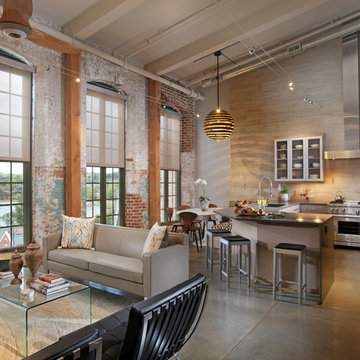
Located inside an 1860's cotton mill that produced Civil War uniforms, and fronting the Chattahoochee River in Downtown Columbus, the owners envisioned a contemporary loft with historical character. The result is this perfectly personalized, modernized space more than 150 years in the making.
Photography by Tom Harper Photography
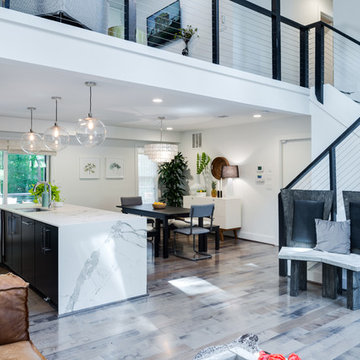
Amazing split level home master piece. LVT flooring, dekton countertops, waterfall island countertops, wire handrail system, globe lighting, espresso/black cabinets
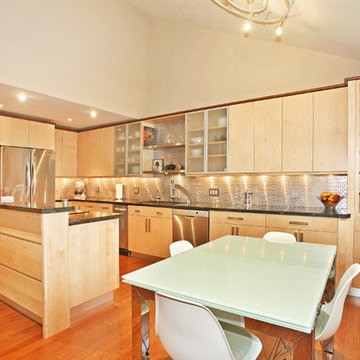
Kitchen and Bath Experts, Inc
Inspiration for a large contemporary l-shaped eat-in kitchen in San Diego with flat-panel cabinets, light wood cabinets, metallic splashback, metal splashback, stainless steel appliances, an undermount sink, medium hardwood floors, with island and red floor.
Inspiration for a large contemporary l-shaped eat-in kitchen in San Diego with flat-panel cabinets, light wood cabinets, metallic splashback, metal splashback, stainless steel appliances, an undermount sink, medium hardwood floors, with island and red floor.
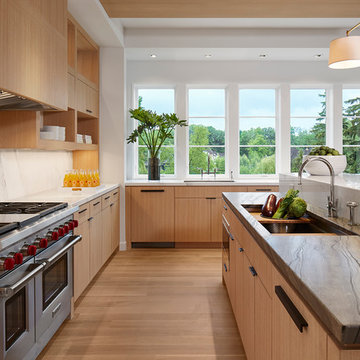
Martha O'Hara Interiors, Furnishings & Photo Styling | John Kraemer & Sons, Builder | Charlie and Co Design, Architect | Corey Gaffer Photography
Please Note: All “related,” “similar,” and “sponsored” products tagged or listed by Houzz are not actual products pictured. They have not been approved by Martha O’Hara Interiors nor any of the professionals credited. For information about our work, please contact design@oharainteriors.com.
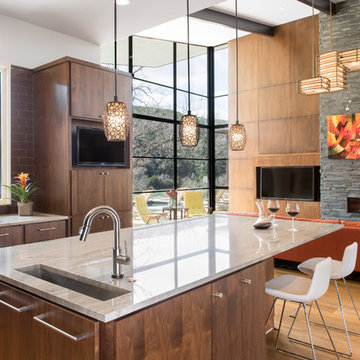
An open floor plan with high ceilings and large windows adds to the contemporary style of this home. The view to the outdoors creates a direct connection to the homes outdoor living spaces and the lake beyond. Photo by Jacob Bodkin. Architecture by James LaRue Architects.
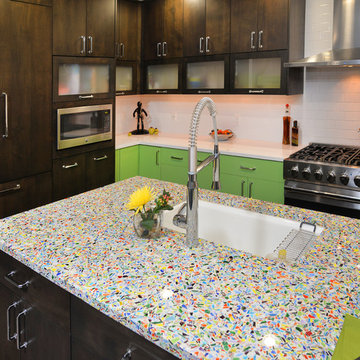
www.vailcabinets.com
Authorized Custom Cupboards Dealer.
Design ideas for a mid-sized eclectic l-shaped eat-in kitchen in Denver with an undermount sink, flat-panel cabinets, dark wood cabinets, quartz benchtops, white splashback, ceramic splashback, stainless steel appliances, light hardwood floors, with island and grey floor.
Design ideas for a mid-sized eclectic l-shaped eat-in kitchen in Denver with an undermount sink, flat-panel cabinets, dark wood cabinets, quartz benchtops, white splashback, ceramic splashback, stainless steel appliances, light hardwood floors, with island and grey floor.
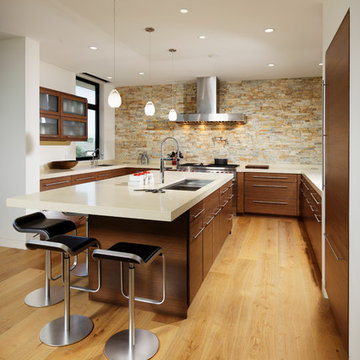
This is an example of a mid-sized contemporary u-shaped open plan kitchen in Orange County with an undermount sink, flat-panel cabinets, dark wood cabinets, beige splashback, stone tile splashback, panelled appliances, with island, light hardwood floors and beige floor.
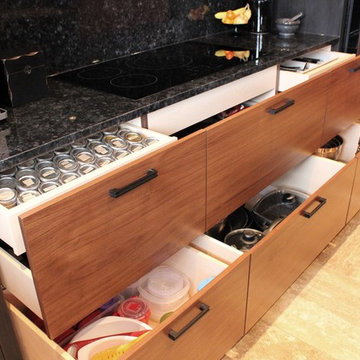
Inspiration for a mid-sized asian single-wall open plan kitchen in Calgary with an undermount sink, flat-panel cabinets, dark wood cabinets, granite benchtops, black splashback, stone slab splashback, black appliances, ceramic floors and with island.
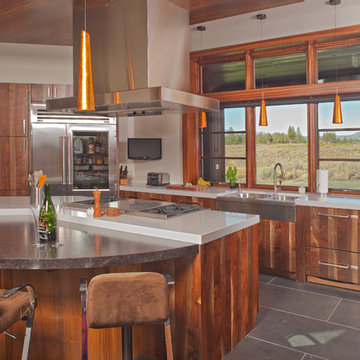
Kitchen with custom claro walnut cabinets, contemporary feel yet inviting for familiy and friends to enjoy.
www.ButterflyMultimedia.com
This is an example of a large arts and crafts u-shaped open plan kitchen in Other with slate floors, grey floor, an undermount sink, flat-panel cabinets, medium wood cabinets, quartzite benchtops, white splashback, stone slab splashback, stainless steel appliances and with island.
This is an example of a large arts and crafts u-shaped open plan kitchen in Other with slate floors, grey floor, an undermount sink, flat-panel cabinets, medium wood cabinets, quartzite benchtops, white splashback, stone slab splashback, stainless steel appliances and with island.
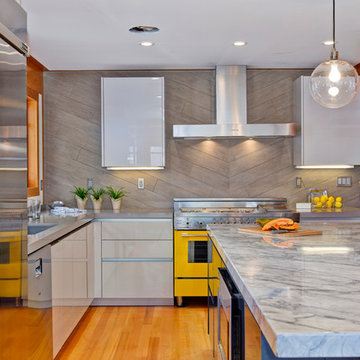
Winner of "HOME OF THE YEAR 2016" San Diego Home and Garden Lifestyles Magazine featuring this great contemporary kitchen remodel in An Irving Gill renovation near Balboa Park stays true to its historic essence.
More about the project.
This young couple has a creative back ground, one being an actor and the other being a teacher who inspires others. They now enjoy a new historical home with amazing touches of modern styling and comforts. The home was designed by renowned architect Irving Gill in 1905 and is on the historical register but it only applies to the exterior of the home. The brick pillar is an original feature from the home's turn-of-the-century stove. The window casings were built to replicate the original Douglas Fir windows as seen on Gill's original plans, and all the molding was redone in his signature flush style as well. The central feature in this kitchen is the Yellow Italian Bertazzoni Range with a single herringbone tiled back splash. The cabinetry is a light gray paired perfectly with a dark "graphite" gray island, and industrial vents at the toe kick enhance the overall look.
Builder Jon Walsh / Kim Grant Architect
Kitchen Design Bonnie Bagley Catlin
Handle free Cabinetry
Signature Designs Kitchen Bath
Cabinetry: Modern Cabinetry
Floors: Existing Fir Wood Floors
Backsplash: Porcelain Tile
Countertops: Quartz
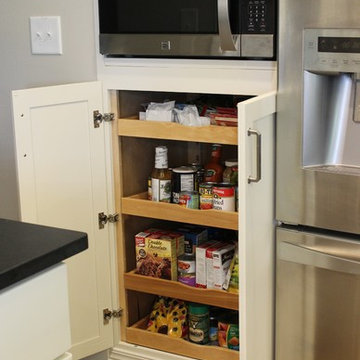
Slide-out shelves below a built-in microwave create a secondary pantry space next to the refrigerator.
Photo of a mid-sized country u-shaped open plan kitchen in Chicago with an undermount sink, flat-panel cabinets, white cabinets, granite benchtops, white splashback, stone tile splashback, stainless steel appliances, light hardwood floors and with island.
Photo of a mid-sized country u-shaped open plan kitchen in Chicago with an undermount sink, flat-panel cabinets, white cabinets, granite benchtops, white splashback, stone tile splashback, stainless steel appliances, light hardwood floors and with island.
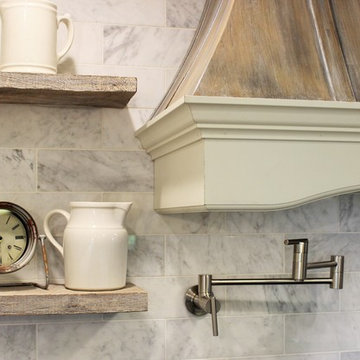
A custom faux-painted hood conceals a Broan blower and reclaimed barnwood floating shelves frame in the wall and add display areas above the countertop. A Stainless Steel pot-filler faucet is installed above the gas cooktop for easy access.
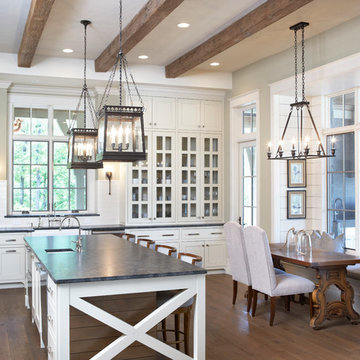
Lake Front Country Estate Kitchen, designed by Tom Markalunas, built by Resort Custom Homes. Photography by Rachael Boling
Inspiration for an expansive traditional l-shaped eat-in kitchen in Other with a farmhouse sink, flat-panel cabinets, white cabinets, granite benchtops, white splashback, subway tile splashback, stainless steel appliances, light hardwood floors and with island.
Inspiration for an expansive traditional l-shaped eat-in kitchen in Other with a farmhouse sink, flat-panel cabinets, white cabinets, granite benchtops, white splashback, subway tile splashback, stainless steel appliances, light hardwood floors and with island.
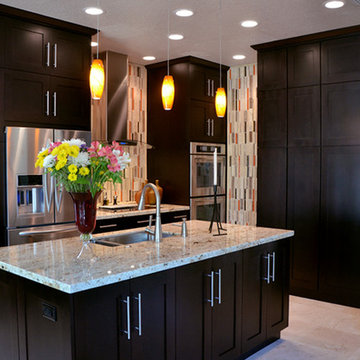
This sleek kitchen was designed using custom depth cabinets by Showplace Wood Products in Maple Espresso, colonial cream granite, marble floors and orange accented mosaic tile walls.
Julie Lehite
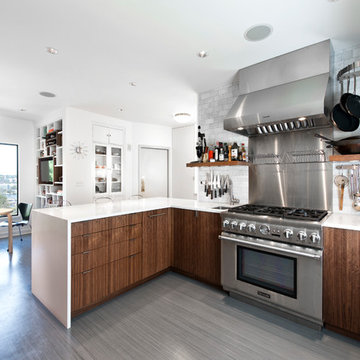
Ocular Proof
This is an example of a contemporary eat-in kitchen in Seattle with flat-panel cabinets, dark wood cabinets, white splashback, stone tile splashback and stainless steel appliances.
This is an example of a contemporary eat-in kitchen in Seattle with flat-panel cabinets, dark wood cabinets, white splashback, stone tile splashback and stainless steel appliances.
All Backsplash Materials Kitchen with Flat-panel Cabinets Design Ideas
8