Glass Doors Kitchen with Flat-panel Cabinets Design Ideas
Refine by:
Budget
Sort by:Popular Today
1 - 20 of 954 photos
Item 1 of 3
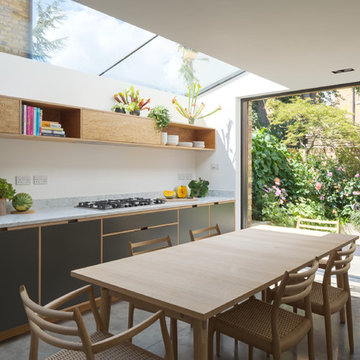
Inspiration for a modern kitchen in London with an undermount sink, flat-panel cabinets, marble benchtops, panelled appliances, concrete floors, no island and grey floor.
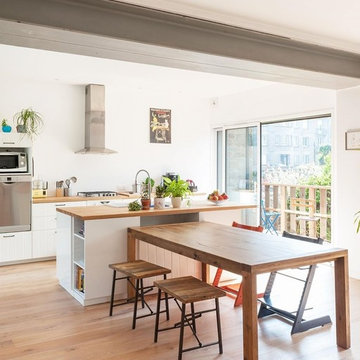
Projet d'agrandissement de maison
Large contemporary galley eat-in kitchen in Other with a drop-in sink, white cabinets, wood benchtops, stainless steel appliances, light hardwood floors, with island, flat-panel cabinets, white splashback, brown floor and brown benchtop.
Large contemporary galley eat-in kitchen in Other with a drop-in sink, white cabinets, wood benchtops, stainless steel appliances, light hardwood floors, with island, flat-panel cabinets, white splashback, brown floor and brown benchtop.
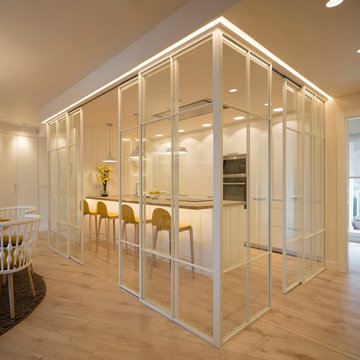
Proyecto de decoración, dirección y ejecución de obra: Sube Interiorismo www.subeinteriorismo.com
Fotografía Erlantz Biderbost
Taburetes Bob, Ondarreta.
Sillones Nub, Andreu World.
Cocina Santos Estudio Bilbao.
Alfombra Rugs, Gan.
Iluminación: Susaeta Iluminación
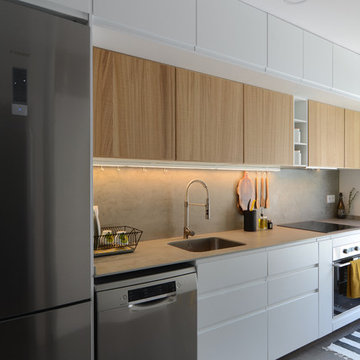
Sheila Peña
Inspiration for a mid-sized contemporary single-wall kitchen in Barcelona with an undermount sink, white cabinets, grey splashback, stainless steel appliances, grey floor, grey benchtop, flat-panel cabinets and no island.
Inspiration for a mid-sized contemporary single-wall kitchen in Barcelona with an undermount sink, white cabinets, grey splashback, stainless steel appliances, grey floor, grey benchtop, flat-panel cabinets and no island.
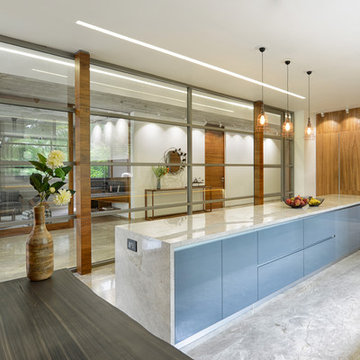
Photo of a contemporary eat-in kitchen in Ahmedabad with flat-panel cabinets, grey cabinets, marble benchtops, panelled appliances, concrete floors, with island, grey floor and grey benchtop.
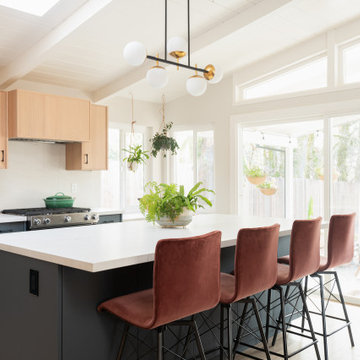
Inspiration for a midcentury kitchen in San Francisco with flat-panel cabinets, light wood cabinets, white splashback, stainless steel appliances, light hardwood floors, with island, white benchtop, quartz benchtops, marble splashback and vaulted.
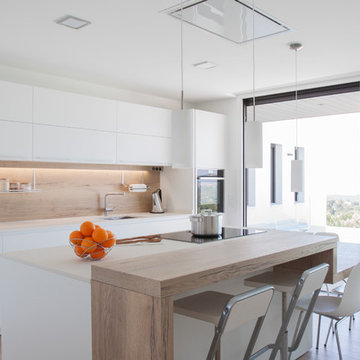
Photo of a beach style kitchen in Other with an undermount sink, flat-panel cabinets, white cabinets, beige splashback, timber splashback, black appliances, light hardwood floors, with island, beige floor and white benchtop.
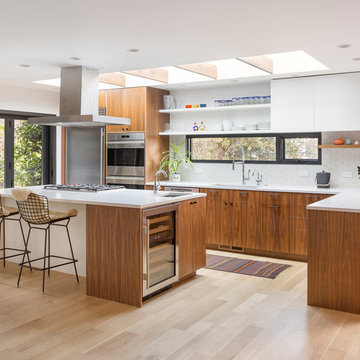
Josh Partee
This is an example of a mid-sized midcentury l-shaped kitchen in Portland with an undermount sink, flat-panel cabinets, quartz benchtops, white splashback, ceramic splashback, stainless steel appliances, light hardwood floors, with island, white benchtop, white cabinets and beige floor.
This is an example of a mid-sized midcentury l-shaped kitchen in Portland with an undermount sink, flat-panel cabinets, quartz benchtops, white splashback, ceramic splashback, stainless steel appliances, light hardwood floors, with island, white benchtop, white cabinets and beige floor.
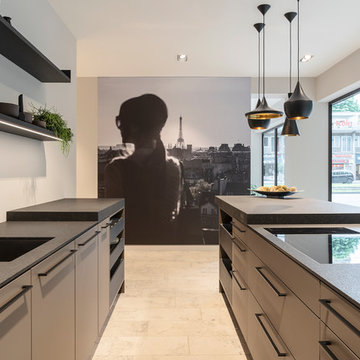
Inspiration for a mid-sized contemporary galley open plan kitchen in Cologne with flat-panel cabinets, grey cabinets, solid surface benchtops, black appliances, marble floors, with island, beige floor, black benchtop, an undermount sink and white splashback.
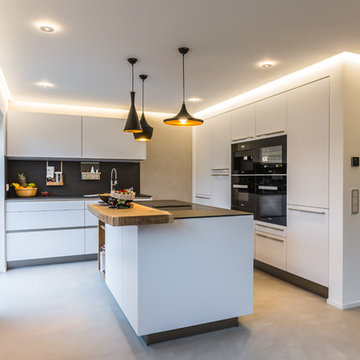
edel-fotografie
Design ideas for a mid-sized contemporary l-shaped kitchen in Frankfurt with white cabinets, black appliances, with island, a single-bowl sink, flat-panel cabinets, black splashback, concrete floors, grey floor and black benchtop.
Design ideas for a mid-sized contemporary l-shaped kitchen in Frankfurt with white cabinets, black appliances, with island, a single-bowl sink, flat-panel cabinets, black splashback, concrete floors, grey floor and black benchtop.
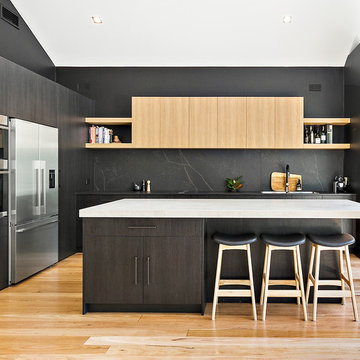
The existing kitchen was dated and did not offer sufficient and functional storage for a young family.
The colours and finishes specified created the contemporary / industrial feel the client was looking for and the earthy/ natural touches such as the timber shelves provide contrast and mirror the warmth of the flooring. Painting the back wall the same colour as the splash back and cabinetry, create a functional kitchen with a ‘wow’ factor.
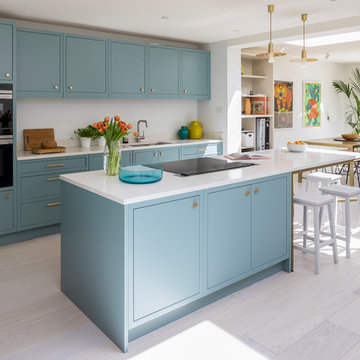
A Piqu favourite with lots to love and admire in this very simple timeless in-frame kitchen. Painted in Farrow & Ball Oval Room Blue with knurled brass handles and knobs from Dowsing & Reynolds combined with Silestone work surfaces and state of the art Siemens appliances, the end result is a room you would just want to spend hours and hours in.
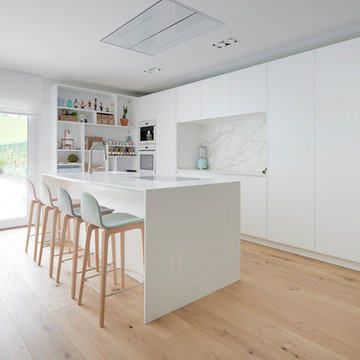
Iñaki Kaperochipi
Design ideas for a large contemporary open plan kitchen in Other with an integrated sink, flat-panel cabinets, white cabinets, white splashback, light hardwood floors, with island, white benchtop, stone slab splashback and white appliances.
Design ideas for a large contemporary open plan kitchen in Other with an integrated sink, flat-panel cabinets, white cabinets, white splashback, light hardwood floors, with island, white benchtop, stone slab splashback and white appliances.
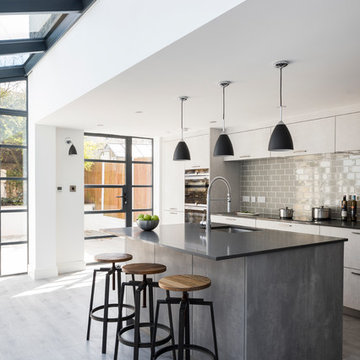
Chris Snook
Photo of a mid-sized contemporary galley kitchen in London with an undermount sink, flat-panel cabinets, grey splashback, subway tile splashback, stainless steel appliances, with island, grey floor, grey benchtop, white cabinets and light hardwood floors.
Photo of a mid-sized contemporary galley kitchen in London with an undermount sink, flat-panel cabinets, grey splashback, subway tile splashback, stainless steel appliances, with island, grey floor, grey benchtop, white cabinets and light hardwood floors.
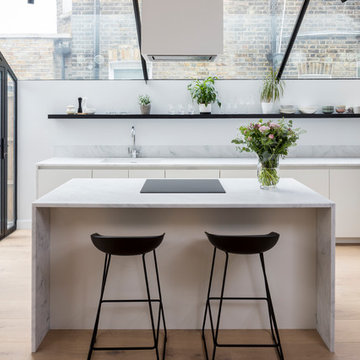
Photo of a mid-sized contemporary galley kitchen in London with an undermount sink, flat-panel cabinets, white cabinets, marble benchtops, grey splashback, marble splashback, black appliances, light hardwood floors, with island, beige floor and grey benchtop.
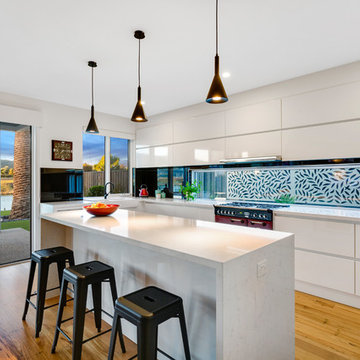
Downstairs comprises of fabulous Kitchen with Butlers Pantry (complete with Wine Cooler).
Featuring an AGA Stove
Porcelain Tiles throughout including Kitchen Splash back
Premium Plus 40mm edge Stone Benchtops with waterfall ends
2 Pac Kitchen Cupboards with sharkfin pulls and pot drawers throughout
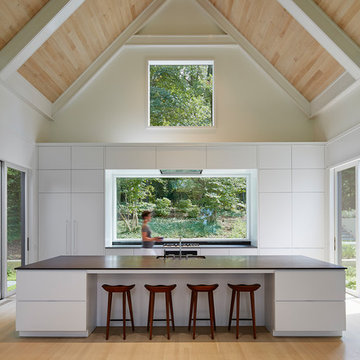
Creating spaces that make connections between the indoors and out, while making the most of the panoramic lake views and lush landscape that surround were two key goals of this seasonal home’s design. Central entrance into the residence brings you to an open dining and lounge space, with natural light flooding in through rooftop skylights. Soaring ceilings and subdued color palettes give the adjacent kitchen and living room an airy and expansive feeling, while the large, sliding glass doors and picture windows bring the warmth of the outdoors in. The family room, located in one of the two zinc-clad connector spaces, offers a more intimate lounge area and leads into the master suite wing, complete with vaulted ceilings and sleek lines. Three additional guest suites can be found in the opposite wing of the home, providing ideally separate living spaces for a multi-generational family.
Photographer: Steve Hall © Hedrich Blessing
Architect: Booth Hansen
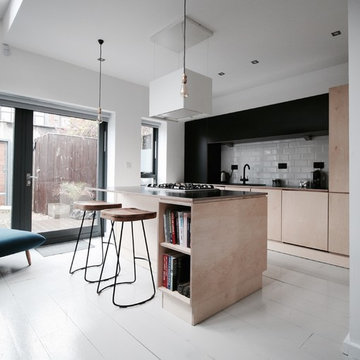
Damian Dowd
Photo of a scandinavian kitchen in Dublin with laminate benchtops, white splashback, subway tile splashback, painted wood floors, with island, flat-panel cabinets and light wood cabinets.
Photo of a scandinavian kitchen in Dublin with laminate benchtops, white splashback, subway tile splashback, painted wood floors, with island, flat-panel cabinets and light wood cabinets.
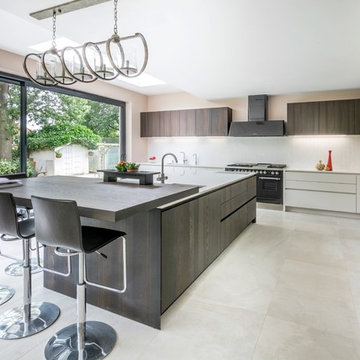
Walland Photography
Photo of a contemporary l-shaped kitchen in London with an undermount sink, flat-panel cabinets, dark wood cabinets, white splashback, black appliances and with island.
Photo of a contemporary l-shaped kitchen in London with an undermount sink, flat-panel cabinets, dark wood cabinets, white splashback, black appliances and with island.
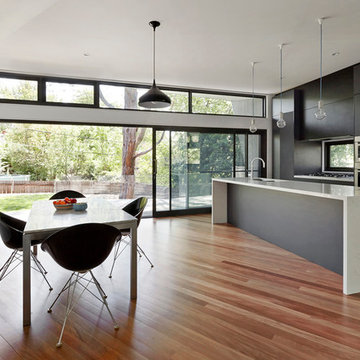
Michael Downes, UA Creative
This is an example of a contemporary galley eat-in kitchen in Melbourne with flat-panel cabinets, black cabinets, stainless steel appliances, medium hardwood floors and with island.
This is an example of a contemporary galley eat-in kitchen in Melbourne with flat-panel cabinets, black cabinets, stainless steel appliances, medium hardwood floors and with island.
Glass Doors Kitchen with Flat-panel Cabinets Design Ideas
1