Kitchen with Flat-panel Cabinets Design Ideas
Refine by:
Budget
Sort by:Popular Today
121 - 140 of 77,099 photos
Item 1 of 3
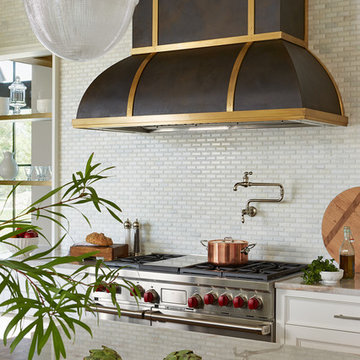
Susan Gilmore Photography
Expansive transitional single-wall kitchen pantry in Minneapolis with a farmhouse sink, flat-panel cabinets, white cabinets, quartzite benchtops, white splashback, marble splashback, panelled appliances, light hardwood floors, with island and brown floor.
Expansive transitional single-wall kitchen pantry in Minneapolis with a farmhouse sink, flat-panel cabinets, white cabinets, quartzite benchtops, white splashback, marble splashback, panelled appliances, light hardwood floors, with island and brown floor.
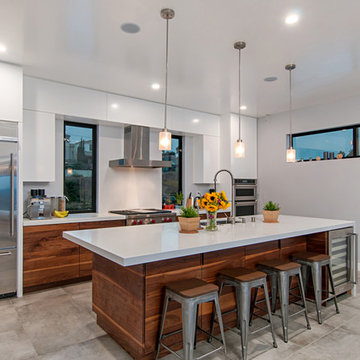
Photo of a mid-sized modern galley separate kitchen in San Diego with flat-panel cabinets, white cabinets, quartz benchtops, stainless steel appliances, cement tiles, with island and grey floor.
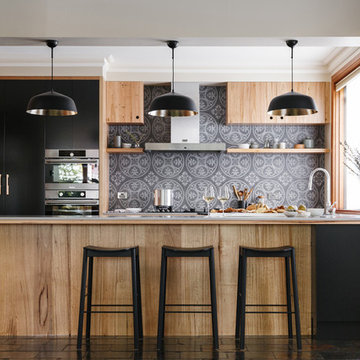
Jonathan VDK
Photo of a large transitional u-shaped open plan kitchen in Adelaide with flat-panel cabinets, medium wood cabinets, solid surface benchtops, grey splashback, ceramic splashback, stainless steel appliances, slate floors, with island and multi-coloured floor.
Photo of a large transitional u-shaped open plan kitchen in Adelaide with flat-panel cabinets, medium wood cabinets, solid surface benchtops, grey splashback, ceramic splashback, stainless steel appliances, slate floors, with island and multi-coloured floor.
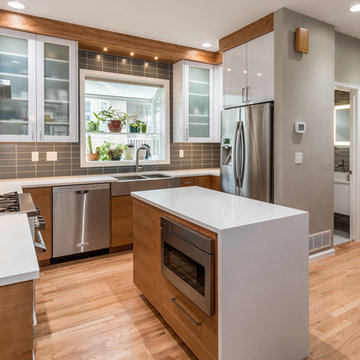
Design ideas for a mid-sized contemporary u-shaped eat-in kitchen in Denver with a farmhouse sink, white cabinets, quartz benchtops, grey splashback, glass tile splashback, stainless steel appliances, light hardwood floors, with island, flat-panel cabinets and beige floor.
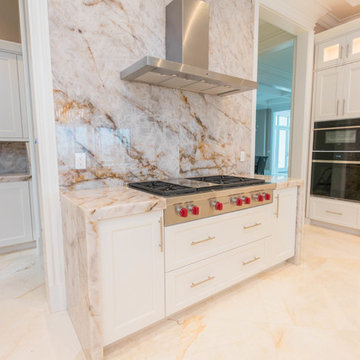
The epitome of style and sophistication stands before you.
This kitchen would be a dream for the majority of us and we are incredibly proud of this design to say the least.
The grand space features a white flat panel door style with quartzite countertops, and mitered waterfall edges on the island. A large stone wall behind the cook top, provides a breathtaking focal point, adding to opulence of the room.
You will also see one of the islands contains The Galley sink workstation. This workstation provides an incredible prep area that will ramp up your chef skills, making you more efficient and more stylish to boot.
Finally, we have incorporated a refrigerator and wall oven that is integrated into the cabinetry creating a flush finish that is easy to clean and even more beautiful to look at.
Again, we are so proud to share this kitchen with our fans, and we hope you enjoy it as much we do! Be on the lookout for the development of this project in the months to come!
Cabinetry - R.D. Henry & Company | Door Style: Cambria | Color: Custom Selection Extra White
Hardware - Top Knobs | M431/M430
Lighting - Task Lighting Corporation
Appliances - Monark Premium Appliance Co
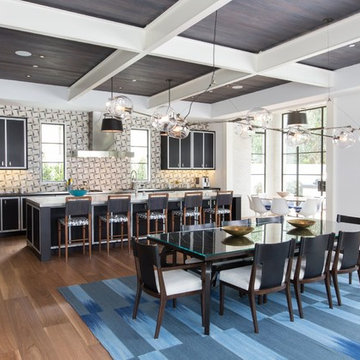
David Tosti Photography
Photo of a large contemporary single-wall eat-in kitchen in Orange County with black cabinets, multi-coloured splashback, medium hardwood floors, with island, a farmhouse sink, flat-panel cabinets, marble benchtops, ceramic splashback, stainless steel appliances and brown floor.
Photo of a large contemporary single-wall eat-in kitchen in Orange County with black cabinets, multi-coloured splashback, medium hardwood floors, with island, a farmhouse sink, flat-panel cabinets, marble benchtops, ceramic splashback, stainless steel appliances and brown floor.
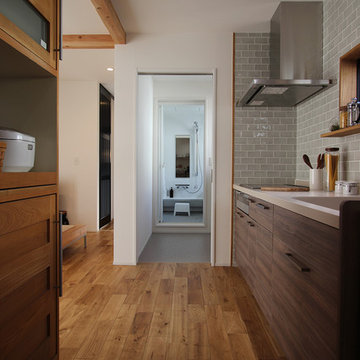
キッチンを中心に、左側には洗面・お風呂がまっすぐつながり、キッチンの右隣には大容量のパントリー。まっすぐ動くだけの家事ラクな動線を実現しました。
Inspiration for a scandinavian galley open plan kitchen in Nagoya with an integrated sink, flat-panel cabinets, dark wood cabinets, blue splashback, medium hardwood floors and brown floor.
Inspiration for a scandinavian galley open plan kitchen in Nagoya with an integrated sink, flat-panel cabinets, dark wood cabinets, blue splashback, medium hardwood floors and brown floor.
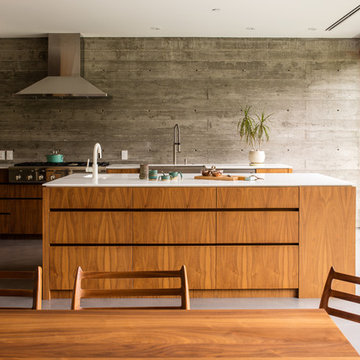
This is an example of a contemporary galley open plan kitchen in Los Angeles with a farmhouse sink, flat-panel cabinets, medium wood cabinets, grey splashback, stainless steel appliances, concrete floors, with island and grey floor.
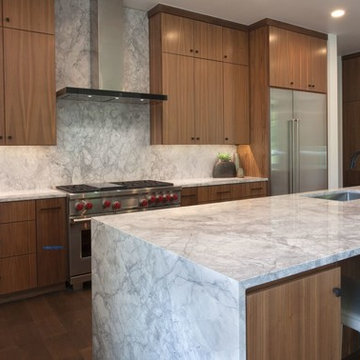
This is an example of a large modern galley open plan kitchen in Charlotte with an undermount sink, flat-panel cabinets, medium wood cabinets, marble benchtops, grey splashback, marble splashback, stainless steel appliances, dark hardwood floors and with island.
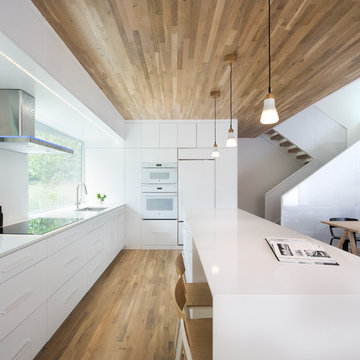
Located in St. Paul, Minnesota, this Nordic-style, heritage home was designed to adapt to a northern climate that annually varies from arctic to tropical. The scarcity of light in winter contrasts with the abundance of light during the summer months. The home’s design strives to capture light in the same way homes in Norway have for generations. To that end, the owners chose Integrity® windows and doors for their unmatched balance of economy, energy performance, durability, low maintenance and modern beauty. Working on a busy corner lot, the challenge of bringing light into the home while maintaining privacy and creating livable indoor and outdoor spaces was a challenge. Integrity windows provided the greatest possible dimensional flexibility to locate and size windows and offered the ability to maximize light, view and privacy.
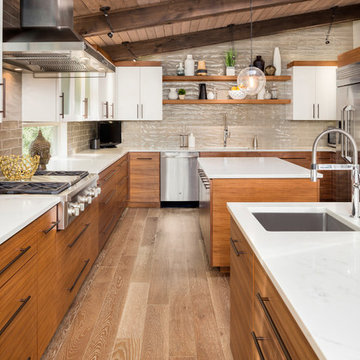
Large midcentury l-shaped open plan kitchen in Portland with an undermount sink, flat-panel cabinets, light wood cabinets, quartzite benchtops, beige splashback, stainless steel appliances, light hardwood floors, with island and beige floor.
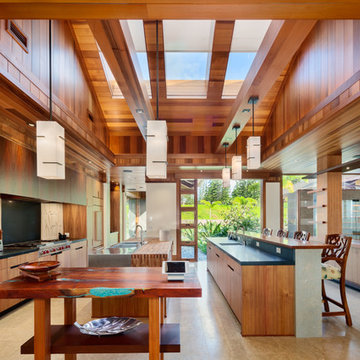
Expansive tropical galley separate kitchen in Hawaii with a double-bowl sink, flat-panel cabinets, medium wood cabinets, wood benchtops, stainless steel appliances and multiple islands.
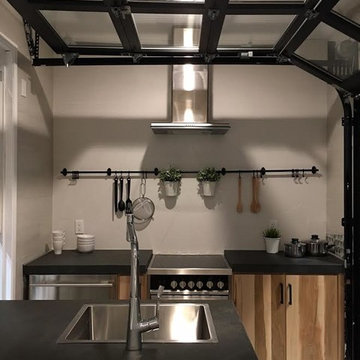
Inspiration for a small transitional galley open plan kitchen in Tampa with flat-panel cabinets, light wood cabinets, solid surface benchtops, stainless steel appliances, porcelain floors, a peninsula and beige floor.
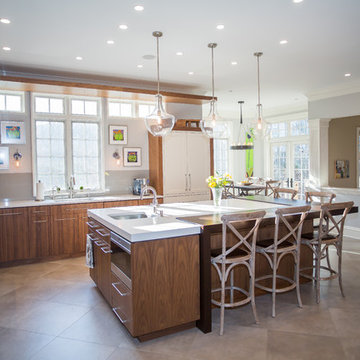
PC: Yetta Reid
Photo of a large transitional l-shaped open plan kitchen in DC Metro with an undermount sink, flat-panel cabinets, medium wood cabinets, beige splashback, stainless steel appliances, with island, beige floor, solid surface benchtops, glass tile splashback, cement tiles and white benchtop.
Photo of a large transitional l-shaped open plan kitchen in DC Metro with an undermount sink, flat-panel cabinets, medium wood cabinets, beige splashback, stainless steel appliances, with island, beige floor, solid surface benchtops, glass tile splashback, cement tiles and white benchtop.
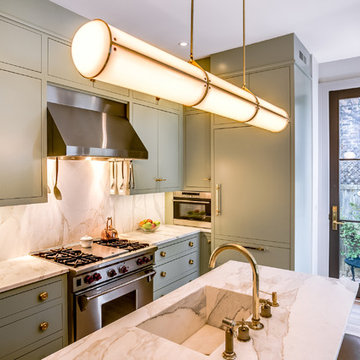
Mid-sized transitional l-shaped kitchen in DC Metro with an integrated sink, flat-panel cabinets, green cabinets, stainless steel appliances, light hardwood floors, with island, brown floor and quartzite benchtops.
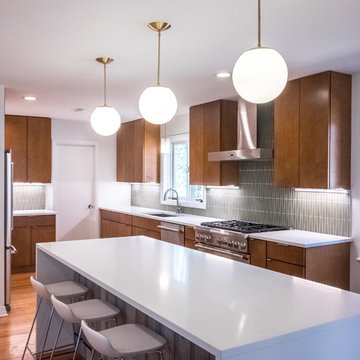
Mid-century modern kitchen design featuring:
- Kraftmaid Vantage cabinets (Barnet Golden Lager) with quartersawn maple slab fronts and tab cabinet pulls
- Island Stone Wave glass backsplash tile
- White quartz countertops
- Thermador range and dishwasher
- Cedar & Moss mid-century brass light fixtures
- Concealed undercabinet plug mold receptacles
- Undercabinet LED lighting
- Faux-wood porcelain tile for island paneling
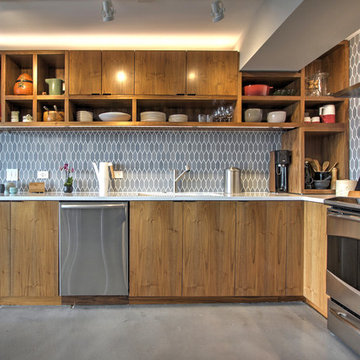
Remodel of a 1960's condominium to modernize and open up the space to the view.
Ambrose Construction.
Michael Dickter photography.
Photo of a small contemporary l-shaped kitchen in Seattle with flat-panel cabinets, dark wood cabinets, quartz benchtops, blue splashback, ceramic splashback, stainless steel appliances and concrete floors.
Photo of a small contemporary l-shaped kitchen in Seattle with flat-panel cabinets, dark wood cabinets, quartz benchtops, blue splashback, ceramic splashback, stainless steel appliances and concrete floors.
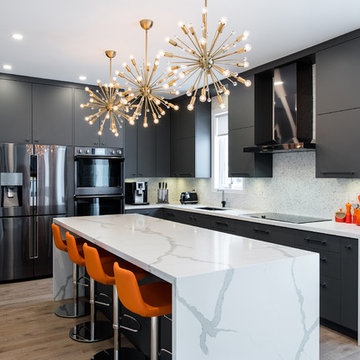
When we first met with our clients in their home, they had an outdated ‘’builder’s kitchen”. Even though it was open to adjacent spaces, the layout made it seem isolated from the rest of the house. As we worked on the design, making the space more sociable was among our primary goals. We opted for an island large enough for the entire family of four plus company (the original kitchen had a small peninsula that could only seat two). The gray color scheme, inspired by our clients’ bold decision to go with black appliances instead of traditional stainless steel, made a perfect backdrop for the stunning waterfall countertop. The end result was a very warm, inviting space that has now become the “new family room”. #phidesigninc #customkitchen #modernkitchen #kitchenrenovation #graykitchen #waterfallcountertop #quarz #marblecountertop #marblebacksplash #aventos #magiccorner #pullout #blackappliances #2017trend #satellitechandelier #hardwoodflooring #ravineviewconstruction
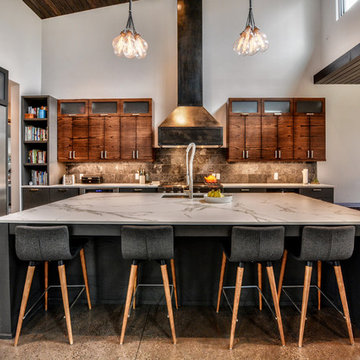
This is an example of a large contemporary l-shaped open plan kitchen in Other with an undermount sink, flat-panel cabinets, dark wood cabinets, grey splashback, stainless steel appliances, concrete floors, with island, grey floor, quartz benchtops and stone tile splashback.
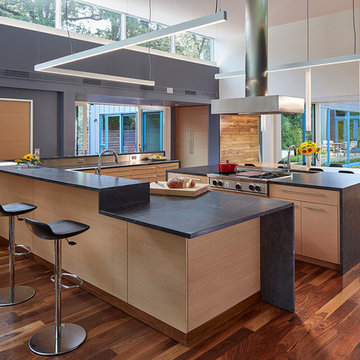
Tom Harris Photography
Large contemporary eat-in kitchen in Chicago with flat-panel cabinets, light wood cabinets, granite benchtops, multiple islands, window splashback, stainless steel appliances and medium hardwood floors.
Large contemporary eat-in kitchen in Chicago with flat-panel cabinets, light wood cabinets, granite benchtops, multiple islands, window splashback, stainless steel appliances and medium hardwood floors.
Kitchen with Flat-panel Cabinets Design Ideas
7