Kitchen with Glass Benchtops and Multi-Coloured Splashback Design Ideas
Refine by:
Budget
Sort by:Popular Today
61 - 80 of 230 photos
Item 1 of 3
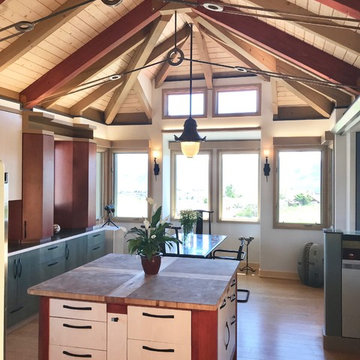
The Island is the center of gravity here. The trusses create lot of conversation as they are a much lighter feeling than wood and they are more playful.
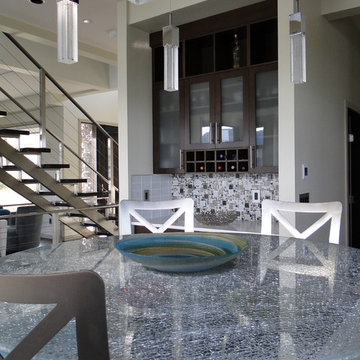
Custom Designed Kitchen Cabinets, Maple Veneer Slab Door Style, 3mm solid maple edge with Fog Espresso stain. 18" high open shelf cabinets to the 10 foot ceiling complete with 5" contemporary crown. Frosted glass display cabinets. Quartz Countertops with glass subway tile and Mosaic glass tile back splash. Raised triple layered fractured glass eating countertop with stainless steel centre post and Suspended 4" Maple drop ceiling for pendant lights over eating counter.
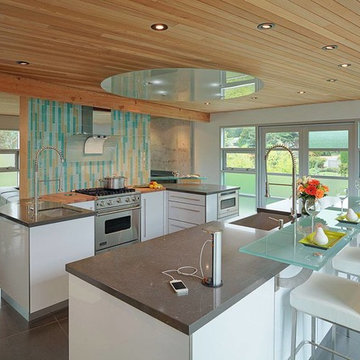
A raised glass eating counter floats above the gray Caesarstone maximizing the countertop space.
This is an example of a contemporary galley open plan kitchen in Vancouver with a farmhouse sink, flat-panel cabinets, white cabinets, multi-coloured splashback, stainless steel appliances, with island and glass benchtops.
This is an example of a contemporary galley open plan kitchen in Vancouver with a farmhouse sink, flat-panel cabinets, white cabinets, multi-coloured splashback, stainless steel appliances, with island and glass benchtops.
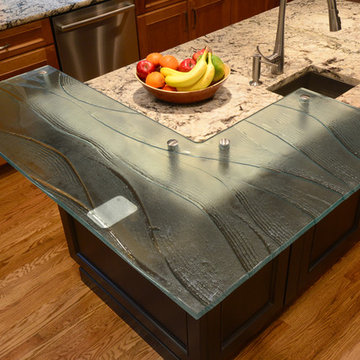
This Client wanted to have a kitchen they can entertain in and this is what we came up with. We combined the existing kitchen with the dinning room to create enough space for entertaining. We then moved the dinning room into the living room to allow large groups to dine together. Two islands and several work stations makes group cooking. These Clients love their new kitchen.
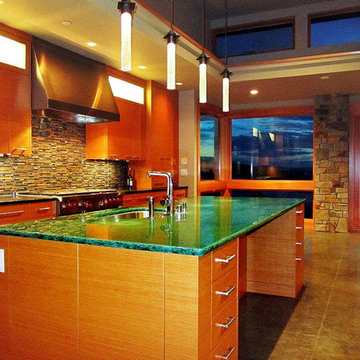
Inspiration for a large contemporary l-shaped eat-in kitchen in Seattle with flat-panel cabinets, light wood cabinets, glass benchtops, with island, an undermount sink, multi-coloured splashback, matchstick tile splashback, stainless steel appliances and concrete floors.
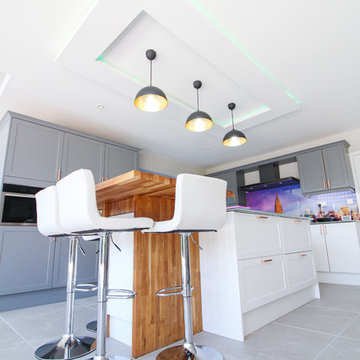
Industrial chic pendant lighting fixtures hang over the kitchen and give the entire space an air of contemporary cool. The journey from the simple light brown of the table to the fluorescent bulbs to the bold purple splashbacks is a delightful finishing touch.
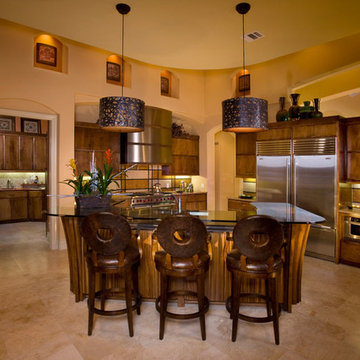
Photo of a mid-sized transitional l-shaped eat-in kitchen in Orange County with an undermount sink, flat-panel cabinets, dark wood cabinets, glass benchtops, multi-coloured splashback, mosaic tile splashback, stainless steel appliances, travertine floors, with island and beige floor.
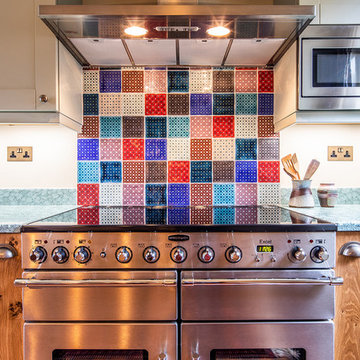
Mid-sized traditional u-shaped eat-in kitchen in Other with a double-bowl sink, shaker cabinets, medium wood cabinets, glass benchtops, multi-coloured splashback, glass tile splashback, white appliances, terra-cotta floors, no island, orange floor and green benchtop.
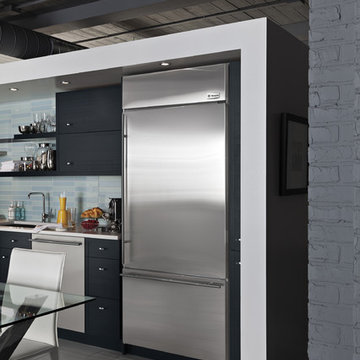
Photo of a mid-sized contemporary u-shaped separate kitchen in Nashville with porcelain floors, no island, grey floor, shaker cabinets, black cabinets, glass benchtops, multi-coloured splashback, mosaic tile splashback, stainless steel appliances and an undermount sink.
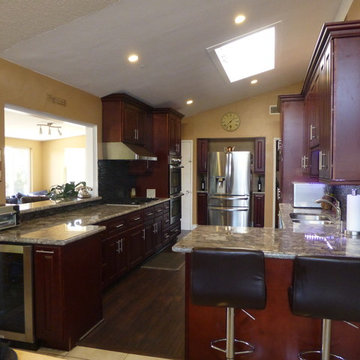
A much appreciated galley kitchen alteration providing greater ease of use by two cooks, and an ample increase in both work counter and cabinet storage spaces.
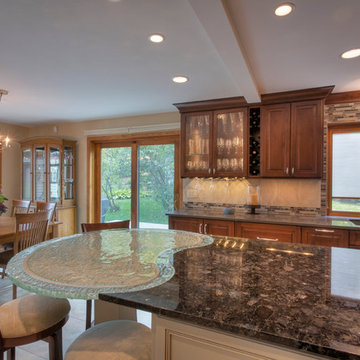
Sutter Photographers
The Hardware Studio - hardware
Martinwood Cabinetry - millwork
Studio GlassWorks - glass countertop
Window Design Center - awning window
Nonn's Showplace - quartz, granite countertops
• The most difficult part of the project was figuring out all the technical details to install the glass counter-top, which would weigh about 300 pounds!
• One goal was to avoid seeing the cabinet supports through the glass. The glass itself proposed problems because it had a wavy texture and separate confetti glass that could be added to the bottom. Therefore, we needed to add something below it.
• A combination of a darker cherry and some painted cabinets with a cherry glaze look nice with their Oak trim throughout the home.
• A glass cabinet was added on the other side of the ceiling soffit to make it convenient for entertaining guests and close to their dining. It also made use of an empty wasted space.
• LED strip lighting was installed on a triangle piece of wood inside the glass cabinet that shined onto the glassware inside the cabinets.
• The lighting subcontractor also installed LED lighting between the glass holders for the wine glasses, so the light would shine through the wine glasses.
• The lighting in the new cabinet creates a nice ambiance in the evening.
• The kitchen was designed so everything has a home: spices, oils, knives, cookie sheets, awkward utensils, silverware, tupperware, trash receptacles, and a “stash spot” for when guests come over. Large pull-out drawers are great for pans and lids particularly on the back side (bottom of picture) of the island.
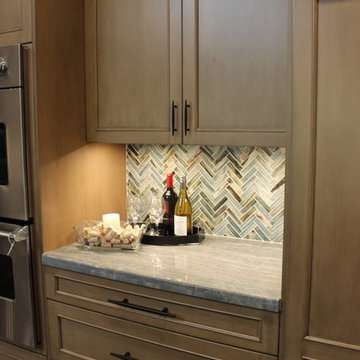
Budget analysis and project development by: May Construction, Inc.
Inspiration for an expansive galley open plan kitchen in San Francisco with a single-bowl sink, shaker cabinets, brown cabinets, glass benchtops, multi-coloured splashback, glass tile splashback, stainless steel appliances, with island, brown floor and multi-coloured benchtop.
Inspiration for an expansive galley open plan kitchen in San Francisco with a single-bowl sink, shaker cabinets, brown cabinets, glass benchtops, multi-coloured splashback, glass tile splashback, stainless steel appliances, with island, brown floor and multi-coloured benchtop.
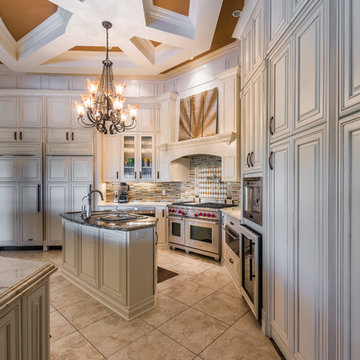
Design ideas for a large transitional l-shaped eat-in kitchen in New Orleans with raised-panel cabinets, white cabinets, stainless steel appliances, with island, a double-bowl sink, glass benchtops, multi-coloured splashback, matchstick tile splashback and porcelain floors.
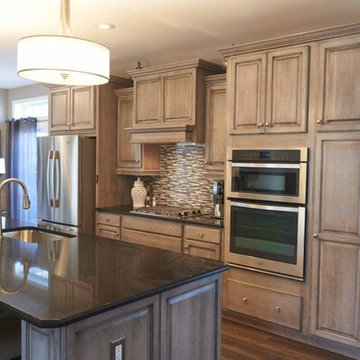
This is an example of a large transitional l-shaped kitchen in New York with an undermount sink, raised-panel cabinets, light wood cabinets, glass benchtops, multi-coloured splashback, glass tile splashback, stainless steel appliances, dark hardwood floors, with island and brown floor.
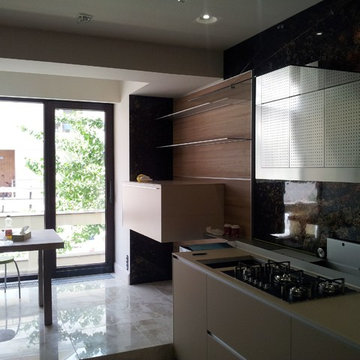
Matt painted glass doors and counter top, aluminium fully equiped back section, natural elm veneered boiserie with 4mm aluminium shelves; stainless steel + glass hood
KULT! HomeStories
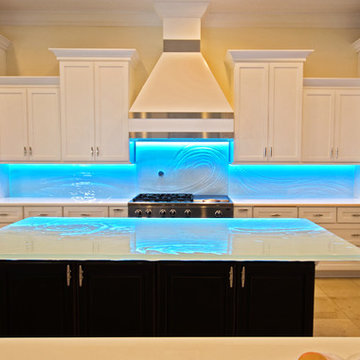
St Petersburg Contemporary Kitchen with Textured Glass Countertop, artistic Wave Backslash, White Glass Countertops
Large contemporary l-shaped open plan kitchen in Tampa with a farmhouse sink, shaker cabinets, white cabinets, glass benchtops, multi-coloured splashback, glass sheet splashback and with island.
Large contemporary l-shaped open plan kitchen in Tampa with a farmhouse sink, shaker cabinets, white cabinets, glass benchtops, multi-coloured splashback, glass sheet splashback and with island.
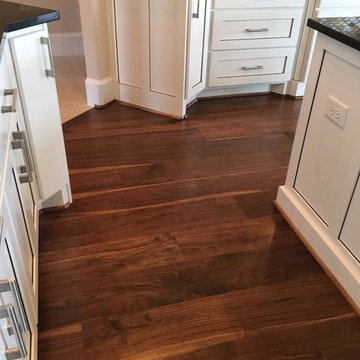
Anthony Ortiz
Large open plan kitchen in Houston with glass benchtops, multi-coloured splashback, medium hardwood floors and with island.
Large open plan kitchen in Houston with glass benchtops, multi-coloured splashback, medium hardwood floors and with island.
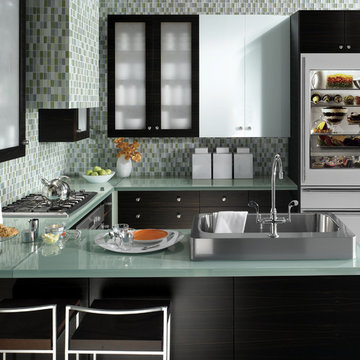
Large contemporary u-shaped separate kitchen in Miami with a drop-in sink, flat-panel cabinets, black cabinets, glass benchtops, multi-coloured splashback, mosaic tile splashback, stainless steel appliances, a peninsula and white floor.
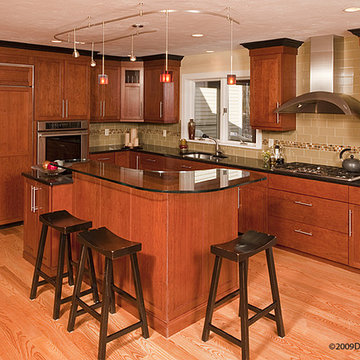
Large contemporary l-shaped eat-in kitchen in Boston with an undermount sink, raised-panel cabinets, dark wood cabinets, glass benchtops, multi-coloured splashback, mosaic tile splashback, stainless steel appliances, medium hardwood floors and with island.
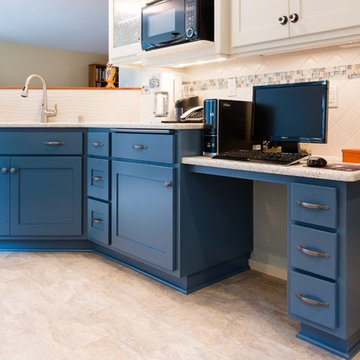
Grant Mott Photography
This is an example of a mid-sized traditional u-shaped eat-in kitchen in Portland with an undermount sink, shaker cabinets, blue cabinets, glass benchtops, multi-coloured splashback, ceramic splashback, white appliances and linoleum floors.
This is an example of a mid-sized traditional u-shaped eat-in kitchen in Portland with an undermount sink, shaker cabinets, blue cabinets, glass benchtops, multi-coloured splashback, ceramic splashback, white appliances and linoleum floors.
Kitchen with Glass Benchtops and Multi-Coloured Splashback Design Ideas
4