Kitchen with Glass-front Cabinets and Beige Benchtop Design Ideas
Refine by:
Budget
Sort by:Popular Today
221 - 240 of 476 photos
Item 1 of 3
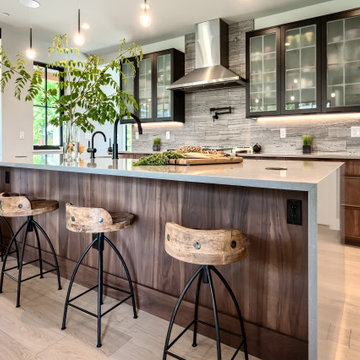
Rodwin Architecture & Skycastle Homes
Location: Louisville, Colorado, USA
This 3,800 sf. modern farmhouse on Roosevelt Ave. in Louisville is lovingly called "Teddy Homesevelt" (AKA “The Ted”) by its owners. The ground floor is a simple, sunny open concept plan revolving around a gourmet kitchen, featuring a large island with a waterfall edge counter. The dining room is anchored by a bespoke Walnut, stone and raw steel dining room storage and display wall. The Great room is perfect for indoor/outdoor entertaining, and flows out to a large covered porch and firepit.
The homeowner’s love their photogenic pooch and the custom dog wash station in the mudroom makes it a delight to take care of her. In the basement there’s a state-of-the art media room, starring a uniquely stunning celestial ceiling and perfectly tuned acoustics. The rest of the basement includes a modern glass wine room, a large family room and a giant stepped window well to bring the daylight in.
The Ted includes two home offices: one sunny study by the foyer and a second larger one that doubles as a guest suite in the ADU above the detached garage.
The home is filled with custom touches: the wide plank White Oak floors merge artfully with the octagonal slate tile in the mudroom; the fireplace mantel and the Great Room’s center support column are both raw steel I-beams; beautiful Doug Fir solid timbers define the welcoming traditional front porch and delineate the main social spaces; and a cozy built-in Walnut breakfast booth is the perfect spot for a Sunday morning cup of coffee.
The two-story custom floating tread stair wraps sinuously around a signature chandelier, and is flooded with light from the giant windows. It arrives on the second floor at a covered front balcony overlooking a beautiful public park. The master bedroom features a fireplace, coffered ceilings, and its own private balcony. Each of the 3-1/2 bathrooms feature gorgeous finishes, but none shines like the master bathroom. With a vaulted ceiling, a stunningly tiled floor, a clean modern floating double vanity, and a glass enclosed “wet room” for the tub and shower, this room is a private spa paradise.
This near Net-Zero home also features a robust energy-efficiency package with a large solar PV array on the roof, a tight envelope, Energy Star windows, electric heat-pump HVAC and EV car chargers.
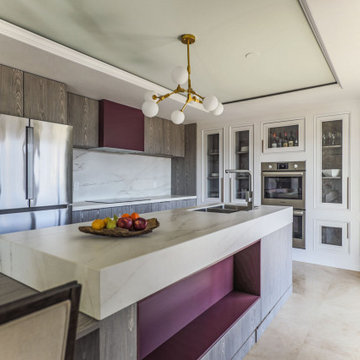
Custom Kitchen
This is an example of a mid-sized transitional l-shaped eat-in kitchen in Vancouver with an undermount sink, glass-front cabinets, white cabinets, quartz benchtops, beige splashback, engineered quartz splashback, stainless steel appliances, travertine floors, with island, beige floor, beige benchtop and recessed.
This is an example of a mid-sized transitional l-shaped eat-in kitchen in Vancouver with an undermount sink, glass-front cabinets, white cabinets, quartz benchtops, beige splashback, engineered quartz splashback, stainless steel appliances, travertine floors, with island, beige floor, beige benchtop and recessed.
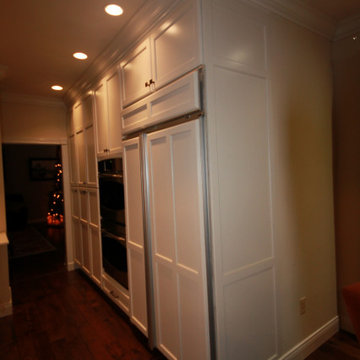
Design ideas for a transitional kitchen in St Louis with an undermount sink, glass-front cabinets, white cabinets, beige splashback, ceramic splashback, stainless steel appliances, dark hardwood floors, with island, brown floor and beige benchtop.
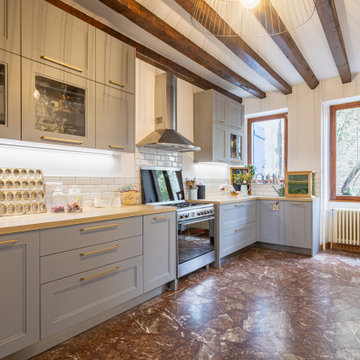
Magnifique vue du linéaire cuisson.
Large country galley separate kitchen in Lyon with a farmhouse sink, glass-front cabinets, grey cabinets, laminate benchtops, white splashback, subway tile splashback, stainless steel appliances, marble floors, no island, brown floor, beige benchtop and exposed beam.
Large country galley separate kitchen in Lyon with a farmhouse sink, glass-front cabinets, grey cabinets, laminate benchtops, white splashback, subway tile splashback, stainless steel appliances, marble floors, no island, brown floor, beige benchtop and exposed beam.
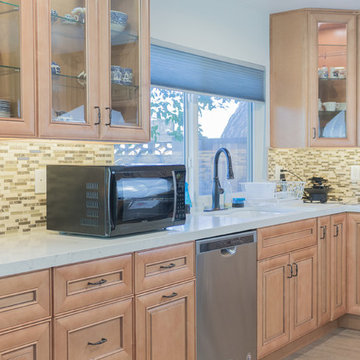
Photo of a mid-sized country l-shaped open plan kitchen in Los Angeles with glass-front cabinets, light wood cabinets, quartzite benchtops, white splashback, ceramic splashback, vinyl floors, no island, brown floor and beige benchtop.
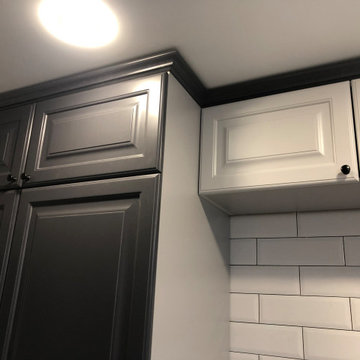
Photo of a large transitional l-shaped eat-in kitchen in Moscow with a drop-in sink, glass-front cabinets, grey cabinets, laminate benchtops, white splashback, subway tile splashback, porcelain floors, no island, beige floor and beige benchtop.
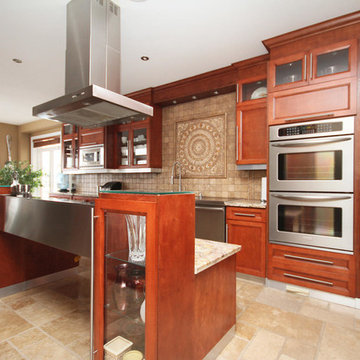
TV
Double Wall Oven
Counter top Cooking Range
Double Door Fridge
Wall Mounted Microwave Oven
Stone Inlay on top of Sink
This is an example of a large transitional galley eat-in kitchen in Toronto with a double-bowl sink, glass-front cabinets, red cabinets, granite benchtops, beige splashback, travertine splashback, stainless steel appliances, travertine floors, multiple islands, multi-coloured floor and beige benchtop.
This is an example of a large transitional galley eat-in kitchen in Toronto with a double-bowl sink, glass-front cabinets, red cabinets, granite benchtops, beige splashback, travertine splashback, stainless steel appliances, travertine floors, multiple islands, multi-coloured floor and beige benchtop.
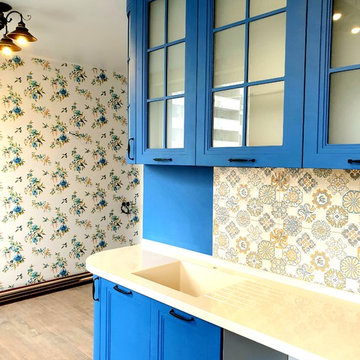
Photo of a kitchen in Moscow with a single-bowl sink, glass-front cabinets, blue cabinets and beige benchtop.
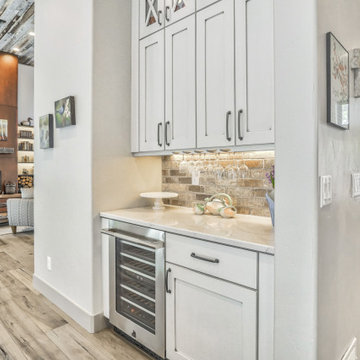
This luxurious kitchen features custom cabinets, tile backsplash, unique light fixtures, a metal hood, and a contrast wood island with light hardwood flooring.
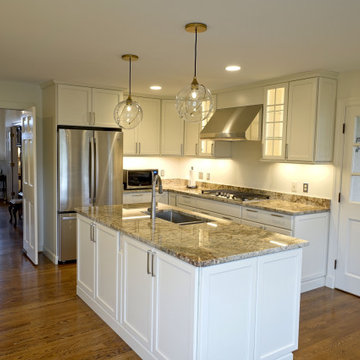
Built in the 1980s, this home was a labor of love for the homeowner and her husband. Considering selling her home it was time for an update. Two thoughts that were given from the homeowner were to design this kitchen for me if I decide to stay but make it a kitchen that will help me sell later!
Keeping within the same blueprint, the kitchen was completely remodeled to allow for a better flow of the kitchen, clean lines and more lighting. The kitchen includes Kraftmaid Grandview Full Overlay Cabinets in a Canvas Finish with Typhoon Bordeaux Granite Top. The cabinet knobs and pulls are from Liberty Mila in Satin Nickel. The sink faucet is a Delta Essa Single Handle Pull Down kitchen faucet in Artic Stainless and an Elkay Crosstown stainless steel under mount rectangular sink. The stainless steel appliances are GE Profile. Recessed ceiling lights, under the cabinet and inside cabinet lighting (Kichler) and Hinkley LED Pendant Lights over the island gives lots of lighting. All the Hardwood is Red Oak
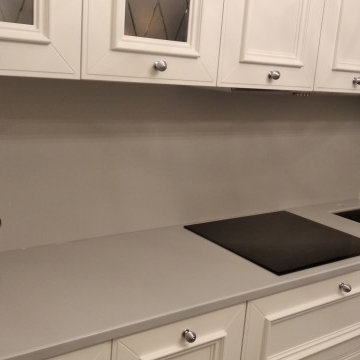
Прямая столешница для маленькой кухни бежевого цвета
This is an example of a small single-wall separate kitchen in Moscow with an undermount sink, glass-front cabinets, white cabinets, solid surface benchtops, white splashback, black appliances, no island and beige benchtop.
This is an example of a small single-wall separate kitchen in Moscow with an undermount sink, glass-front cabinets, white cabinets, solid surface benchtops, white splashback, black appliances, no island and beige benchtop.
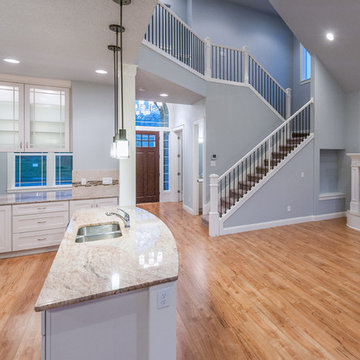
Modern single-wall open plan kitchen in Portland with an undermount sink, glass-front cabinets, white cabinets, granite benchtops, beige splashback, ceramic splashback, stainless steel appliances, medium hardwood floors, with island, beige floor and beige benchtop.
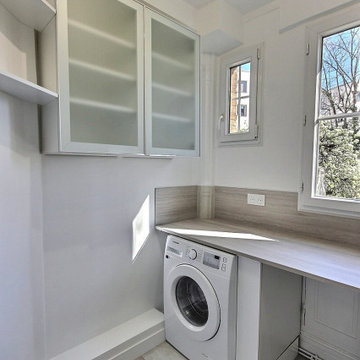
Design ideas for a small traditional l-shaped separate kitchen in Paris with a single-bowl sink, glass-front cabinets, white cabinets, laminate benchtops, beige splashback, stainless steel appliances, vinyl floors, beige floor and beige benchtop.
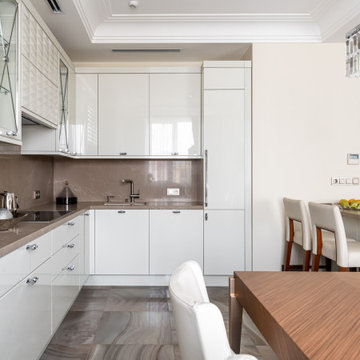
Design ideas for a mid-sized transitional l-shaped eat-in kitchen in Moscow with glass-front cabinets, a peninsula, an undermount sink, beige cabinets, quartz benchtops, beige splashback, engineered quartz splashback, stainless steel appliances, porcelain floors, beige floor, beige benchtop and recessed.
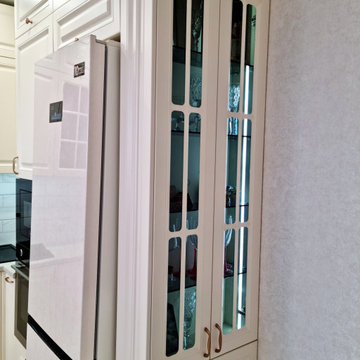
Классика в современной обработке.
Стоимость - 330 000
☑Характеристики:
➖Размер 2230 x 3600 x 1600 мм
➖Высота 2620мм
➖Фасады МДФ в пленке
?Фурнитура Boyrd
➖Так же в стоимость входит: волшебный уголок, подсветка, бутылочница, цоколь, ручки , сушка, , газлифт с доводчиком, .
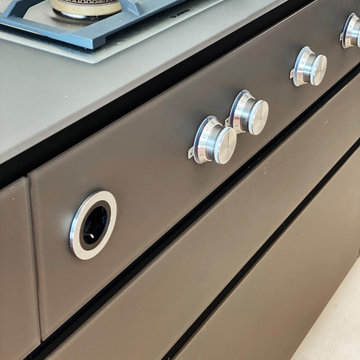
Wohn-, Küche und Essbereich mit Kamin, angrenzende Sichtbetontreppe, Galerie und Luftraum
Large contemporary galley open plan kitchen in Stuttgart with a drop-in sink, glass-front cabinets, brown cabinets, glass benchtops, beige splashback, glass sheet splashback, black appliances, ceramic floors, with island, white floor and beige benchtop.
Large contemporary galley open plan kitchen in Stuttgart with a drop-in sink, glass-front cabinets, brown cabinets, glass benchtops, beige splashback, glass sheet splashback, black appliances, ceramic floors, with island, white floor and beige benchtop.
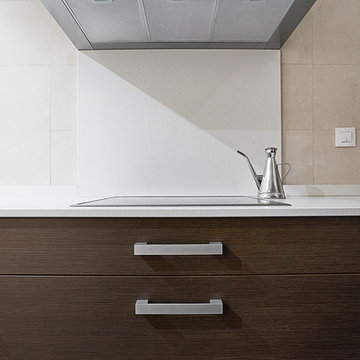
Design ideas for a small contemporary single-wall separate kitchen in Other with a single-bowl sink, glass-front cabinets, brown cabinets, marble benchtops, beige splashback, marble splashback, stainless steel appliances, ceramic floors, grey floor and beige benchtop.
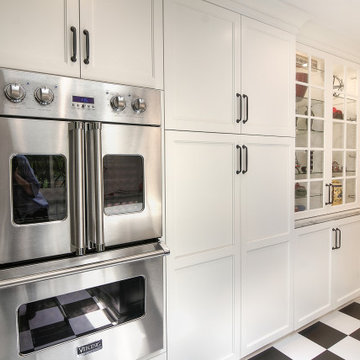
Transitional kitchen designed by Packard Cabinetry using Rutt cabinetry. Features Rutt's New Yorker door style in Simply White and Black paint. Glass-front display cabinets and black and white checkered flooring add detail to this space.
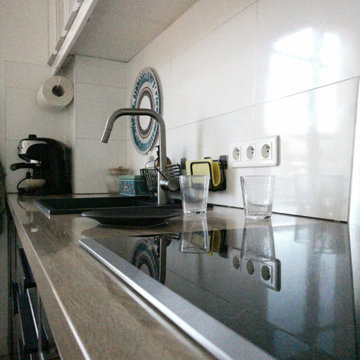
Rénovation complète de la cuisine d'une maison de 1929 à Montreuil sous bois.
Utilisation de Meuble Ikea selon la demande du client.
Il est souvent compliqué de faire du standard dans une vielle habitation.
Nous avons fait de la demi mesure, mixant des élèvements standards et des élément sur mesure.
Nous avons pu placer un lave vaisselle dans cet espace. Lave vaisselle de 45 cm de marque Indesit.
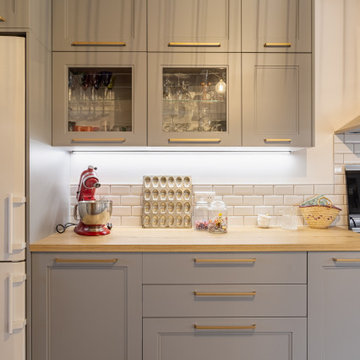
Inspiration for a large country galley separate kitchen in Lyon with a farmhouse sink, glass-front cabinets, grey cabinets, laminate benchtops, white splashback, subway tile splashback, stainless steel appliances, marble floors, no island, brown floor, beige benchtop and exposed beam.
Kitchen with Glass-front Cabinets and Beige Benchtop Design Ideas
12