Kitchen with Glass-front Cabinets and Beige Benchtop Design Ideas
Refine by:
Budget
Sort by:Popular Today
161 - 180 of 476 photos
Item 1 of 3
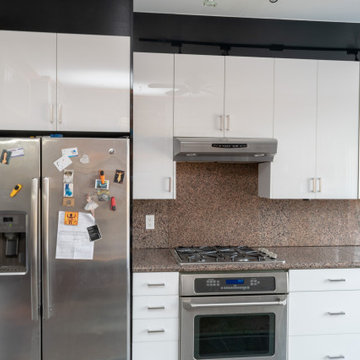
Black and white high-gloss kitchen cabinets
Photo of a mid-sized modern l-shaped open plan kitchen in Toronto with an undermount sink, glass-front cabinets, white cabinets, granite benchtops, beige splashback, granite splashback, stainless steel appliances, porcelain floors, no island, grey floor and beige benchtop.
Photo of a mid-sized modern l-shaped open plan kitchen in Toronto with an undermount sink, glass-front cabinets, white cabinets, granite benchtops, beige splashback, granite splashback, stainless steel appliances, porcelain floors, no island, grey floor and beige benchtop.
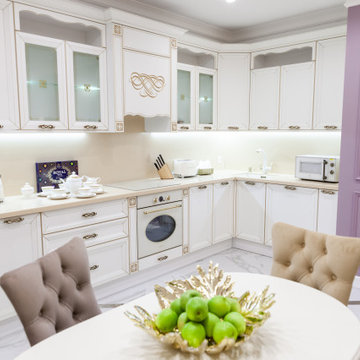
Представляем Вашему вниманию фото реализованного проекта в г.Калуга, ЖК "Маршал". Получилась довольно элегантная квартира. Во всем старались соблюсти строгость форм,четкую геометрию, симметрию. Важную роль в создании нужной атмосферы, в создании уюта мы доверили краске Ланорс Монс и не пожалели, а наоборот, остались в восторге от результата. В основу для всех помещений выбрали №3 Сливочный Монс и заказчик буквально был удивлен,что в каждом помещении этот цвет выглядел по-другому... Взаимодействовал с мебелью, с другими цветовыми акцентами и превращался в другой цвет.... Волшебство.
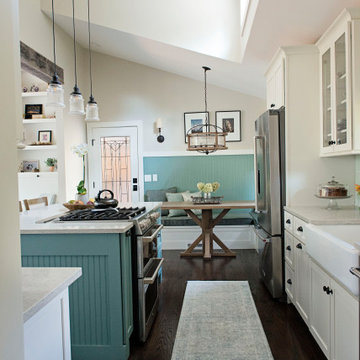
Photo of a mid-sized country l-shaped open plan kitchen in Nashville with a farmhouse sink, glass-front cabinets, white cabinets, granite benchtops, green splashback, glass tile splashback, stainless steel appliances, medium hardwood floors, with island, brown floor, beige benchtop and vaulted.
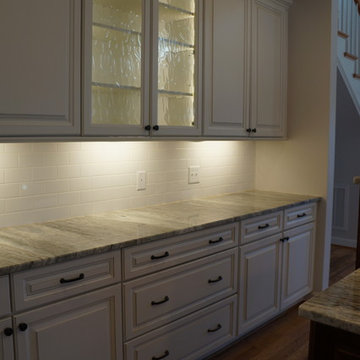
2 Tone Cabinets help accent this raised bar for family and friends to experiencing this open concept kitchen.
Inspiration for a mid-sized country eat-in kitchen in Charlotte with glass-front cabinets, white cabinets, granite benchtops, white splashback, subway tile splashback, white appliances, medium hardwood floors, with island and beige benchtop.
Inspiration for a mid-sized country eat-in kitchen in Charlotte with glass-front cabinets, white cabinets, granite benchtops, white splashback, subway tile splashback, white appliances, medium hardwood floors, with island and beige benchtop.
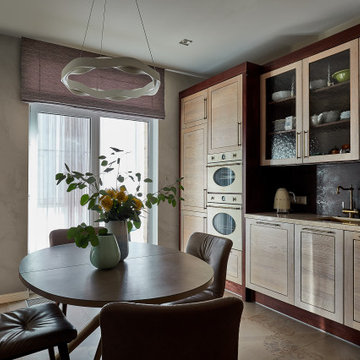
Фасад кухни содержит элементы классики. Пожеланием супруга было сделать современное освещение в зоне столовой, потому что здесь же расположен большой раздвижной стол для семейных завтраков и ужинов с гостями.
Стена у окна целиком в декоративной штукатурке, которая вырисовывает мрамор как природную фактуру. Фартук выполнен из тонкого листа керамогранита, а столешница из кварцита. Пол – керамогранит с рисунком. Что касается системы хранения, напротив кухни стоит большой шкаф вдоль коридора, в котором можно организовать все технические вещи, такие как гладильная доска или ящик под сигнализацию.
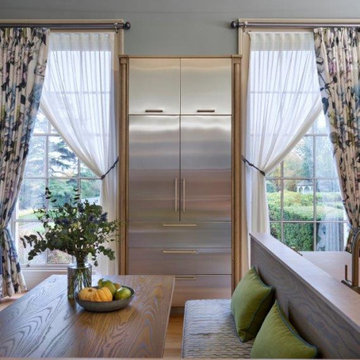
Simon Taylor Furniture was commissioned to design a contemporary kitchen and dining space in a Grade II listed Georgian property in Berkshire. Formerly a stately home dating back to 1800, the property had been previously converted into luxury apartments. The owners, a couple with three children, live in the ground floor flat, which has retained its original features throughout.
When the property was originally converted, the ground floor drawing room salon had been reconfigured to become the kitchen and the owners wanted to use the same enclosed space, but to bring the look of the room completely up to date as a new contemporary kitchen diner. In direct contrast to the ornate cornicing in the original ceiling, the owners also wanted the new space to have a state of the art industrial style, reminiscent of a professional restaurant kitchen.
The challenge for Simon Taylor Furniture was to create a truly sleek kitchen design whilst softening the look of the overall space to both complement the older aspects of the room and to be a comfortable family dining area. For this, they combined three essential materials: brushed stainless steel and glass with stained ask for the accents and also the main dining area.
Simon Taylor Furniture designed and manufactured all the tall kitchen cabinetry that houses dry goods and integrated cooling models including an wine climate cabinet, all with brushed stainless steel fronts and handles with either steel or glass-fronted top boxes. To keep the perfect perspective with the four metre high ceiling, these were designed as three metre structures and are all top lit with LED lighting. Overhead cabinets are also brushed steel with glass fronts and all feature LED strip lighting within the interiors. LED spotlighting is used at the base of the overhead cupboards above both the sink and cooking runs. Base units all feature steel fronted doors and drawers, and all have stainless steel handles as well.
Between two original floor to ceiling windows to the left of the room is a specially built tall steel double door dresser cabinet with pocket doors at the central section that fold back into recesses to reveal a fully stocked bar and a concealed flatscreen TV. At the centre of the room is a long steel island with a Topus Concrete worktop by Caesarstone; a work surface with a double pencil edge that is featured throughout the kitchen. The island is attached to L-shaped bench seating with pilasters in stained ash for the dining area to complement a bespoke freestanding stained ash dining table, also designed and made by Simon Taylor Furniture.
Along the industrial style cooking run, surrounded by stained ash undercounter base cabinets are a range of cooking appliances by Gaggenau. These include a 40cm domino gas hob and a further 40cm domino gas wok which surround a 60cm induction hob with a downdraft extractors. To the left of the surface cooking area is a tall bank of two 76cm Vario ovens in stainless steel and glass. An additional integrated microwave with matching glass-fronted warming drawer by Miele is installed under counter within the island run.
Facing the door from the hallway and positioned centrally between the tall steel cabinets is the sink run featuring a stainless steel undermount sink by 1810 Company and a tap by Grohe with an integrated dishwasher by Miele in the units beneath. Directly above is an antique mirror splashback beneath to reflect the natural light in the room, and above that is a stained ash overhead cupboard to accommodate all glasses and stemware. This features four stained glass panels designed by Simon Taylor Furniture, which are inspired by the works of Louis Comfort Tiffany from the Art Nouveau period. The owners wanted the stunning panels to be a feature of the room when they are backlit at night.
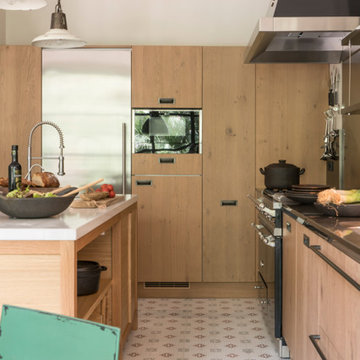
Proyecto realizado por The Room Studio
Construcción: The Room Work
Fotografías: Mauricio Fuertes
Photo of a large single-wall separate kitchen in Barcelona with an undermount sink, glass-front cabinets, stainless steel cabinets, marble benchtops, metallic splashback, metal splashback, stainless steel appliances, ceramic floors, with island, multi-coloured floor and beige benchtop.
Photo of a large single-wall separate kitchen in Barcelona with an undermount sink, glass-front cabinets, stainless steel cabinets, marble benchtops, metallic splashback, metal splashback, stainless steel appliances, ceramic floors, with island, multi-coloured floor and beige benchtop.
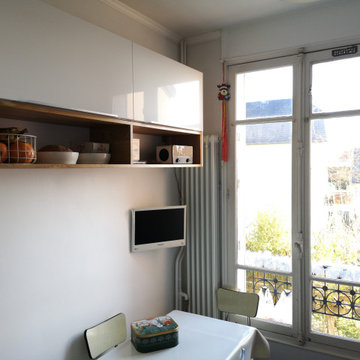
Rénovation complète de la cuisine d'une maison de 1929 à Montreuil sous bois.
Utilisation de Meuble Ikea selon la demande du client.
Il est souvent compliqué de faire du standard dans une vielle habitation.
Nous avons fait de la demi mesure, mixant des élèvements standards et des élément sur mesure.
Nous avons pu placer un lave vaisselle dans cet espace. Lave vaisselle de 45 cm de marque Indesit.
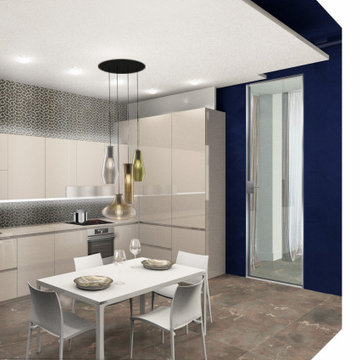
una mattonella con effetto decorativo, il colore blu di alcune pareti e parte del soffitto, danno carattere ad una cucina non grandissima, direttamente collegata con il corridoio di ingresso, grazie ad una porta in vetro trasparente. Il resto dell'atmosfera, è affidato al mood delle luci dirette ed indirette.
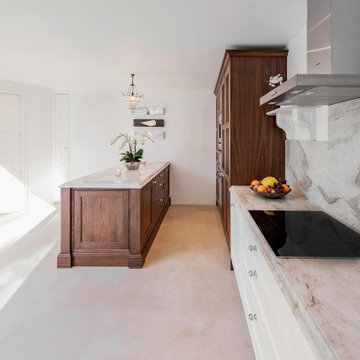
The owner of a stunning ground floor flat in Belsize Park, London, wanted a kitchen with a traditional design to complement the style of the rest of her home. The unusual shape of the room, situated in the corner of the flat, needed to be utilised to ensure the best layout, both functionally and so that the owner could enjoy views onto her pretty garden.
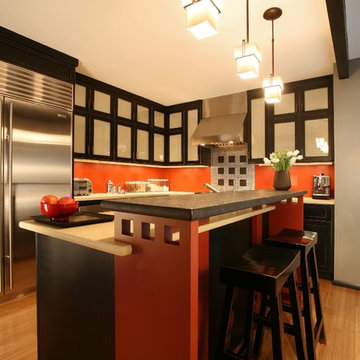
Joe DeMaio Photography
Madison, WI
Photo of a mid-sized contemporary galley eat-in kitchen in Other with glass-front cabinets, black cabinets, stainless steel appliances, red splashback, medium hardwood floors, a double-bowl sink, mosaic tile splashback and beige benchtop.
Photo of a mid-sized contemporary galley eat-in kitchen in Other with glass-front cabinets, black cabinets, stainless steel appliances, red splashback, medium hardwood floors, a double-bowl sink, mosaic tile splashback and beige benchtop.
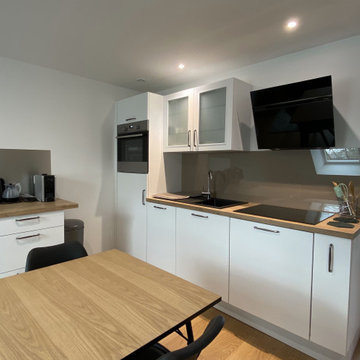
Cuisine ouverte sur le salon avec la porte de la salle de bain.
This is an example of a mid-sized eclectic single-wall open plan kitchen in Other with an undermount sink, glass-front cabinets, grey cabinets, wood benchtops, white splashback, with island and beige benchtop.
This is an example of a mid-sized eclectic single-wall open plan kitchen in Other with an undermount sink, glass-front cabinets, grey cabinets, wood benchtops, white splashback, with island and beige benchtop.
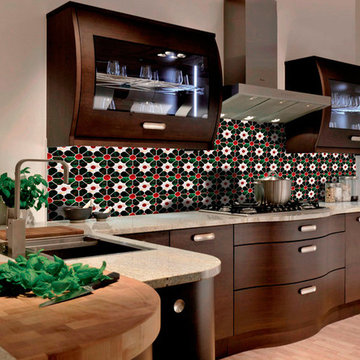
Hand made mosaic artistic tiles designed and produced on the Gold Coast - Australia.
They have an artistic quality with a touch of variation in their colour, shade, tone and size. Each product has an intrinsic characteristic that is peculiar to them.
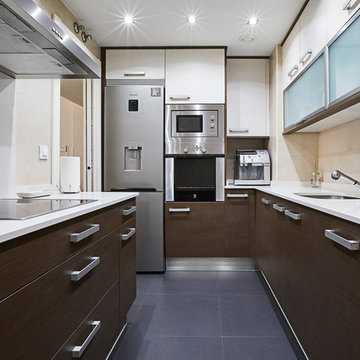
Photo of a small contemporary single-wall separate kitchen in Other with a single-bowl sink, glass-front cabinets, brown cabinets, marble benchtops, beige splashback, marble splashback, stainless steel appliances, ceramic floors, grey floor and beige benchtop.
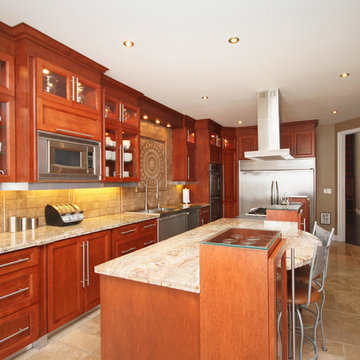
TV
Double Wall Oven
Counter top Cooking Range
Double Door Fridge
Wall Mounted Microwave Oven
Stone Inlay on top of Sink
Design ideas for a large transitional galley eat-in kitchen in Toronto with a double-bowl sink, glass-front cabinets, red cabinets, granite benchtops, beige splashback, travertine splashback, stainless steel appliances, travertine floors, multiple islands, multi-coloured floor and beige benchtop.
Design ideas for a large transitional galley eat-in kitchen in Toronto with a double-bowl sink, glass-front cabinets, red cabinets, granite benchtops, beige splashback, travertine splashback, stainless steel appliances, travertine floors, multiple islands, multi-coloured floor and beige benchtop.
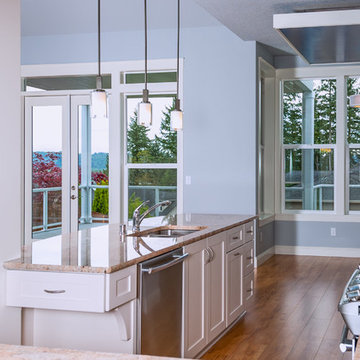
Inspiration for a modern single-wall open plan kitchen in Portland with an undermount sink, glass-front cabinets, white cabinets, granite benchtops, beige splashback, ceramic splashback, stainless steel appliances, medium hardwood floors, with island, beige floor and beige benchtop.
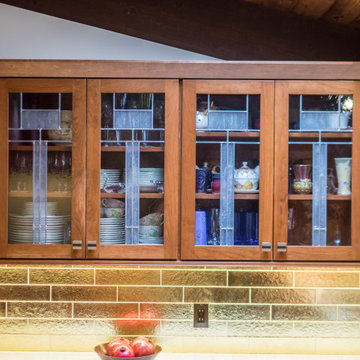
Inspiration for a mid-sized eclectic u-shaped eat-in kitchen in Philadelphia with a farmhouse sink, glass-front cabinets, medium wood cabinets, quartz benchtops, metallic splashback, glass tile splashback, coloured appliances, porcelain floors, a peninsula, brown floor and beige benchtop.
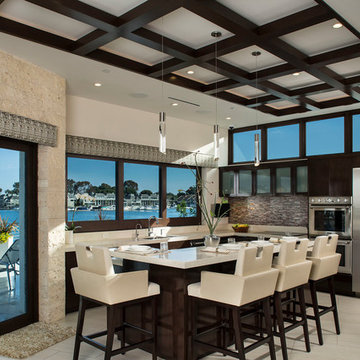
This is an example of a contemporary l-shaped eat-in kitchen with stainless steel appliances, with island, a double-bowl sink, dark wood cabinets, multi-coloured splashback, beige floor, beige benchtop and glass-front cabinets.
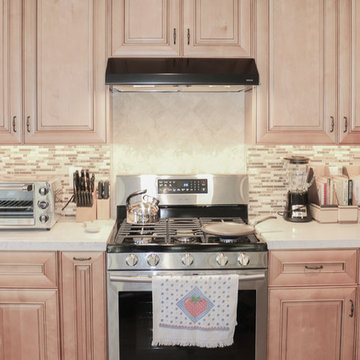
Mid-sized country l-shaped open plan kitchen in Los Angeles with glass-front cabinets, light wood cabinets, quartzite benchtops, vinyl floors, no island, brown floor and beige benchtop.
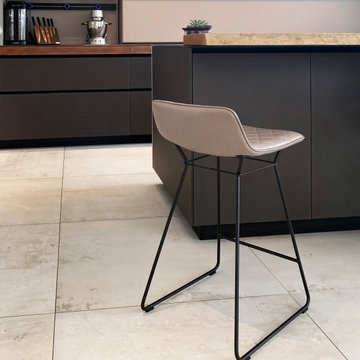
Wohn-, Küche und Essbereich mit Kamin, angrenzende Sichtbetontreppe, Galerie und Luftraum
Design ideas for a large contemporary galley open plan kitchen in Stuttgart with a drop-in sink, glass-front cabinets, brown cabinets, glass benchtops, beige splashback, glass sheet splashback, black appliances, ceramic floors, with island, white floor and beige benchtop.
Design ideas for a large contemporary galley open plan kitchen in Stuttgart with a drop-in sink, glass-front cabinets, brown cabinets, glass benchtops, beige splashback, glass sheet splashback, black appliances, ceramic floors, with island, white floor and beige benchtop.
Kitchen with Glass-front Cabinets and Beige Benchtop Design Ideas
9