Kitchen with Glass-front Cabinets and Black Cabinets Design Ideas
Refine by:
Budget
Sort by:Popular Today
161 - 180 of 881 photos
Item 1 of 3
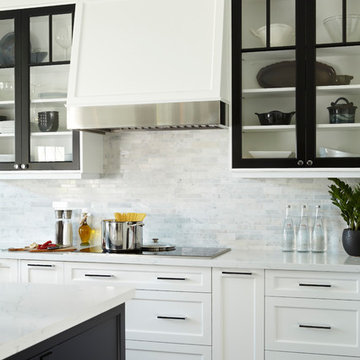
Design ideas for a transitional kitchen in Toronto with glass-front cabinets, black cabinets, grey splashback, dark hardwood floors, with island and black floor.
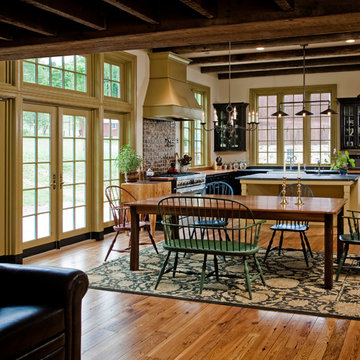
Design ideas for a large country l-shaped eat-in kitchen in Philadelphia with glass-front cabinets, black cabinets and with island.
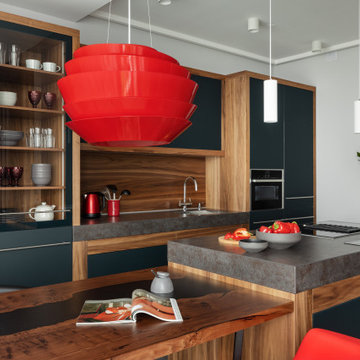
Модель - One.
Корпус - ЛДСП 18 мм влагостойкая, декор Вулканический серый.
Фасады - закалённое сатинированное эмалированное стекло.
Фасады - шпонированные натуральной древесиной ореха американского, основа - МДФ 18 мм, лак глубоко матовый.
Фартук - шпонированный натуральной древесиной ореха американского, основа - МДФ 19 мм, лак глубоко матовый.
Столешницы - кварцекерамика UltraTop, обработка под 45 градусов, увеличенная толщина.
Витрина - фасады закалённое беленое стекло, основа алюминиевый профиль.
Внутренняя отделка витрины натуральным шпоном ореха американского, лак глубоко матовый.
Внутренняя светодиодная подсветка витрины.
Диодная подсветка рабочей зоны.
Механизмы открывания Blum Servo-drive.
Механизмы открывания - Blum Tip-on +Blumotion
Механизмы закрывания Blum Blumotion.
Ящики Blum Legrabox pure - 7 групп.
Соусницы - 4 шт.
Сушилка для посуды.
Мусорная система.
Лоток для приборов.
Встраиваемые в столешницу розетки для малой бытовой техники - EVOline BackFlip.
Мойка Smeg.
Смеситель Blanco.
Стоимость проекта - 2 210 тыс.руб. без учёта бытовой техники.
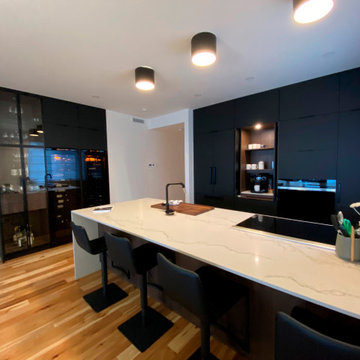
This is an example of a large modern eat-in kitchen in Montreal with an integrated sink, glass-front cabinets, black cabinets, marble benchtops, black appliances, light hardwood floors, with island, brown floor and grey benchtop.
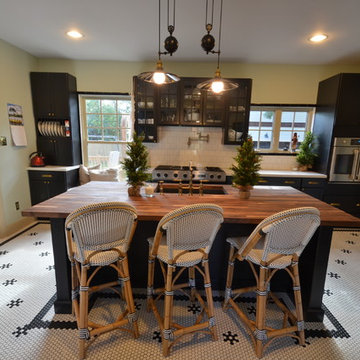
Jeff Paxton
Design ideas for a large eclectic single-wall open plan kitchen in Houston with an undermount sink, glass-front cabinets, black cabinets, wood benchtops, white splashback, ceramic splashback, stainless steel appliances, ceramic floors and with island.
Design ideas for a large eclectic single-wall open plan kitchen in Houston with an undermount sink, glass-front cabinets, black cabinets, wood benchtops, white splashback, ceramic splashback, stainless steel appliances, ceramic floors and with island.
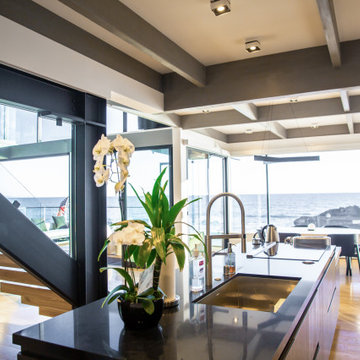
View of the living area from the kitchen
Mid-sized modern single-wall open plan kitchen in Los Angeles with an undermount sink, glass-front cabinets, black cabinets, quartz benchtops, black splashback, stone slab splashback, stainless steel appliances, light hardwood floors, with island, yellow floor and black benchtop.
Mid-sized modern single-wall open plan kitchen in Los Angeles with an undermount sink, glass-front cabinets, black cabinets, quartz benchtops, black splashback, stone slab splashback, stainless steel appliances, light hardwood floors, with island, yellow floor and black benchtop.
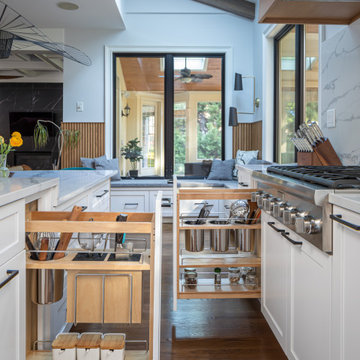
Inspiration for a mid-sized asian l-shaped open plan kitchen in Raleigh with a farmhouse sink, glass-front cabinets, black cabinets, quartz benchtops, white splashback, engineered quartz splashback, stainless steel appliances, medium hardwood floors, with island, brown floor, white benchtop and exposed beam.
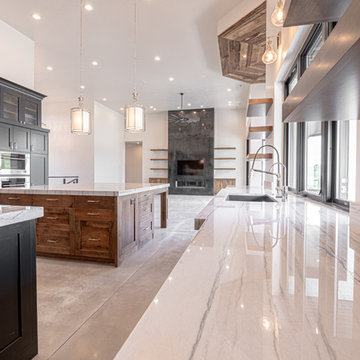
This is an example of a large country u-shaped open plan kitchen in Salt Lake City with an undermount sink, glass-front cabinets, black cabinets, quartzite benchtops, beige splashback, stone slab splashback, stainless steel appliances, concrete floors, with island, grey floor and beige benchtop.
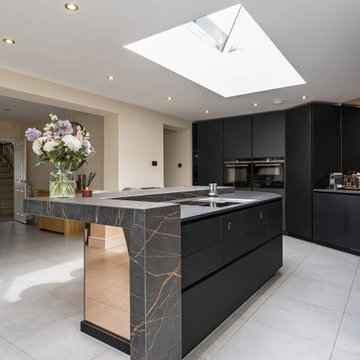
The first thing that catches the eye in this stunning kitchen design is the contrasting marble worktop. Its elegant veining adds a touch of luxury to the space, while providing a durable and practical surface for meal preparation. Paired with the sleek black frosted glass cabinets, the aesthetic is modern and sophisticated.
Another standout feature is the rose gold mirrored splashback, adding a touch of glamour and creating a sense of depth and space in the room. And that's not all – the rose gold theme is carried through to the island, where it is featured again. The island serves as a focal point and offers convenient seating and plug sockets, making it a functional addition to the space.
For those who love to cook, the double Siemens oven is a dream come true. With its spacious interior and advanced features, you'll have everything you need to create culinary masterpieces. And to top it off, the oven also features a warming drawer, ensuring that your meals stay deliciously hot until they're ready to be served.
A well-designed kitchen should be visually appealing but also practical – and his project embodies those principles, creating a space where style meets convenience.
If you want to transform your home via a showstopping kitchen, contact us today and let our team of experts bring your vision to life.
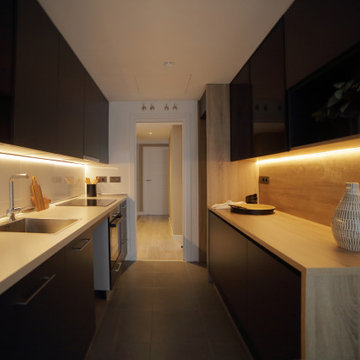
Complementamos el mobiliario de cocina para dar funcionalidad y crear un espacio acogedor y cálido.
Vitrinas,
Inspiration for a mid-sized modern single-wall separate kitchen in Madrid with an undermount sink, glass-front cabinets, black cabinets, laminate benchtops, brown splashback, timber splashback, panelled appliances, ceramic floors, no island, grey floor and brown benchtop.
Inspiration for a mid-sized modern single-wall separate kitchen in Madrid with an undermount sink, glass-front cabinets, black cabinets, laminate benchtops, brown splashback, timber splashback, panelled appliances, ceramic floors, no island, grey floor and brown benchtop.
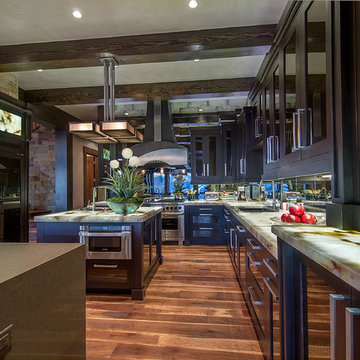
A luxurious and well-appointed house an a ridge high in Avon's Wildridge neighborhood with incredible views to Beaver Creek resort and the New York Mountain Range.
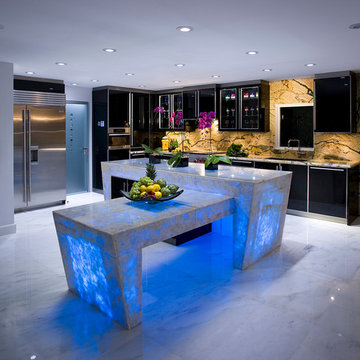
This unique and functional island gives a new meaning to the phrase “Kitchen is the heart of a home”. Here, kitchen island is the center of all attention and a conversation piece at every party.
Designed for a client who loves to entertain, this structure is an artistic interpretation of a kitchen island. This monolithic sculpture raises out of the white marble floor and glows in an open concept kitchen.
You wouldn’t know just by looking at it, but extensive engineering design was needed to ensure that it is structurally sound and produces the effect client desired. Plexiglass structure is clad in Polaris white quart slabs and light makes the entire sculpture glow.
Even edges of slabs were polished to ensure maximum light refraction with slightly beveled seams that create decorative pattern.
But this island isn’t just beautiful. It is also extremely practical. It is designed using two intercrossing parts creating two heights for different purposes. 36” high surface for prep work and 30” high surface for sit down dining. The height differences and location encourages use of the entire table top for preparations. Furthermore, storage cabinets are installed under part of this island closest to the working triangle.
Overhead energy efficient LED lighting was selected paying special attention to the lamp’s CRI to ensure proper color rendition of items below, especially important when working with meat.
Interior Design, Decorating & Project Management by Equilibrium Interior Design Inc
Photography by Craig Denis
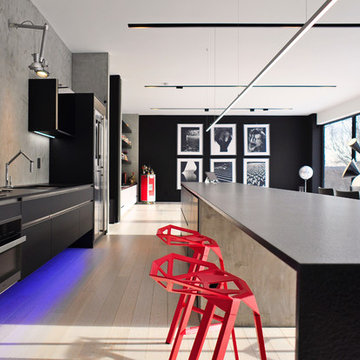
Design ideas for an expansive modern galley eat-in kitchen in New York with glass-front cabinets, black cabinets, granite benchtops, grey splashback, light hardwood floors, with island and beige floor.
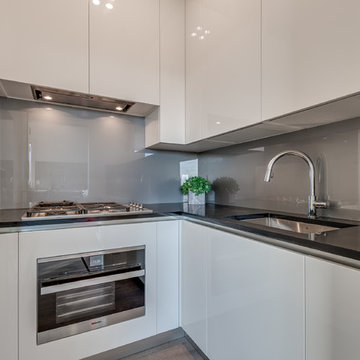
This is an example of a modern kitchen in Vancouver with an undermount sink, glass-front cabinets, black cabinets, quartz benchtops, grey splashback, glass sheet splashback, stainless steel appliances, light hardwood floors, with island, grey floor and white benchtop.
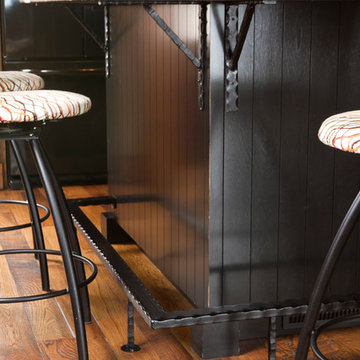
Design ideas for a country eat-in kitchen in Minneapolis with glass-front cabinets, black cabinets, granite benchtops, metallic splashback, panelled appliances and medium hardwood floors.
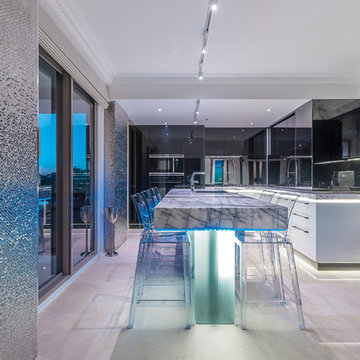
This kitchen is part of a renovation of an upmarket penthouse which has uninterrupted views of the harbour. In keeping with the luxurious surroundings, I used glass gloss lacquered cabinets, black Wolfe appliances, New York marble for the bench tops and a light box feature in the island. I covered the walls with mosaic tiles to add to the opulent feel. The splash back I used antique mirror. Photography by Kallan MacLeod
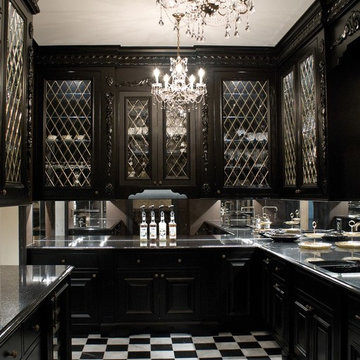
Mid-sized eclectic l-shaped kitchen in Cleveland with glass-front cabinets, black cabinets, marble floors, an undermount sink, mirror splashback, no island, multi-coloured floor and panelled appliances.
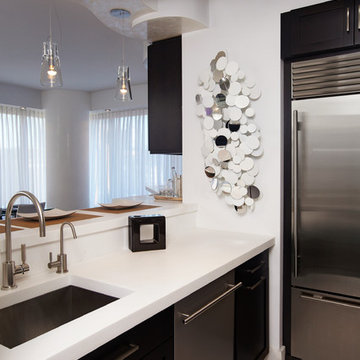
kitchendesigns.com -
Designed by Taine D'Agostino at Kitchen Designs by Ken Kelly, Inc.
Small contemporary single-wall open plan kitchen in New York with black cabinets, stainless steel appliances, dark hardwood floors, no island, an undermount sink, glass-front cabinets, solid surface benchtops, white splashback and matchstick tile splashback.
Small contemporary single-wall open plan kitchen in New York with black cabinets, stainless steel appliances, dark hardwood floors, no island, an undermount sink, glass-front cabinets, solid surface benchtops, white splashback and matchstick tile splashback.
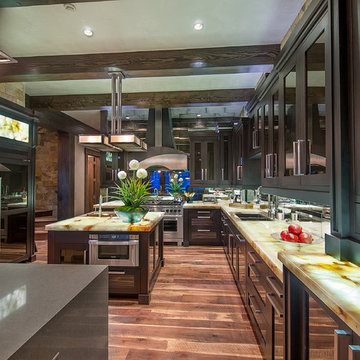
A luxurious and well-appointed house an a ridge high in Avon's Wildridge neighborhood with incredible views to Beaver Creek resort and the New York Mountain Range.
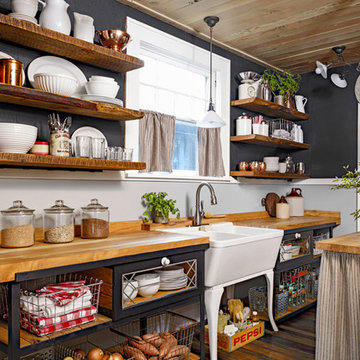
Lincoln Barbour
Photo of a mid-sized country galley separate kitchen in Portland with a farmhouse sink, glass-front cabinets, black cabinets, wood benchtops, stainless steel appliances, medium hardwood floors and with island.
Photo of a mid-sized country galley separate kitchen in Portland with a farmhouse sink, glass-front cabinets, black cabinets, wood benchtops, stainless steel appliances, medium hardwood floors and with island.
Kitchen with Glass-front Cabinets and Black Cabinets Design Ideas
9