Kitchen with Glass-front Cabinets and Black Cabinets Design Ideas
Sort by:Popular Today
101 - 120 of 881 photos
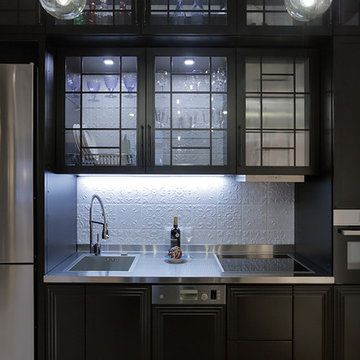
Inspiration for a small industrial single-wall open plan kitchen in Other with an undermount sink, glass-front cabinets, black cabinets, stainless steel benchtops, with island and grey benchtop.
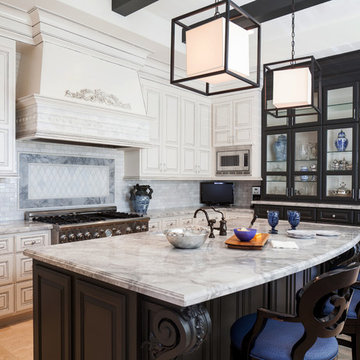
Julie Soefer
Large transitional u-shaped eat-in kitchen in Houston with a farmhouse sink, glass-front cabinets, black cabinets, quartzite benchtops, white splashback, stone tile splashback, stainless steel appliances and travertine floors.
Large transitional u-shaped eat-in kitchen in Houston with a farmhouse sink, glass-front cabinets, black cabinets, quartzite benchtops, white splashback, stone tile splashback, stainless steel appliances and travertine floors.
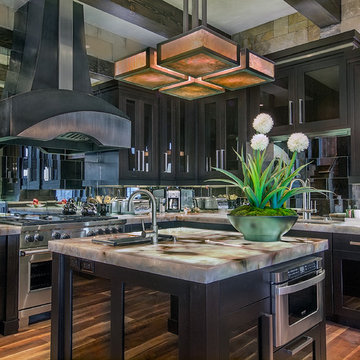
A luxurious and well-appointed house an a ridge high in Avon's Wildridge neighborhood with incredible views to Beaver Creek resort and the New York Mountain Range.
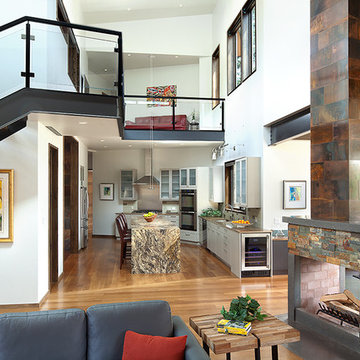
The open floor plan in this home was meant for entertaining and maximizing the views surrounding the home. The double sided fireplace opens into the dining room giving some separation, but still keeping the open concept.
IlluminArts Photography
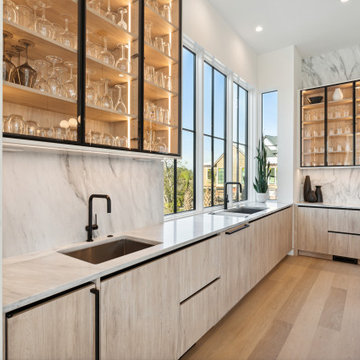
Inspiration for a large modern u-shaped eat-in kitchen in Charleston with a single-bowl sink, glass-front cabinets, black cabinets, marble benchtops, white splashback, marble splashback, panelled appliances, with island and white benchtop.
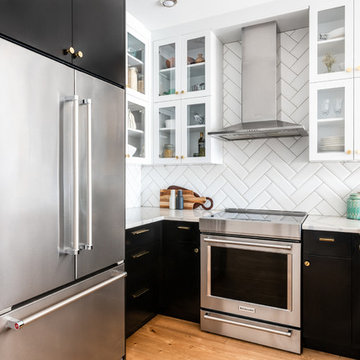
Black and white classic transitional kitchen with pops of polished brass hardware. Beautiful glass uppers, quartz counters and white beveled herringbone tile backsplash. Kitchen Aid appliances.
Photos: Dasha Armstrong
Cabinetry: Cabico Cabinetry
Designer: Heather Stewart
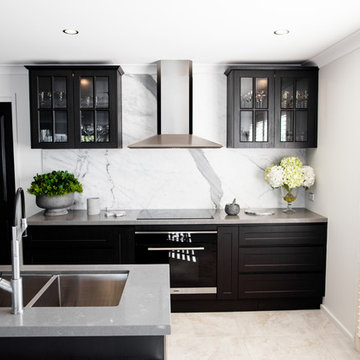
A unique and innovative design, combining the requirements of regular entertainers with busy family lives looking for style and drama in what was a compact space.
The redesigned kitchen has space for sit-down meals, work zones for laptops on the large table, and encourages an open atmosphere allowing of lively conversation during food prep, meal times or when friends drop by.
The new concept creates space by not only opening up the initial floor plan, but through the creative use of a two-tiered island benchtop, a stylish solution that further sets this kitchen apart. The upper work bench is crafted from Quantum Quartz Gris Fuma stone, utilizing man made stone’s practicality and durability, while the lower custom designed timber table showcases the beauty of Natural Calacatta Honed Marble.
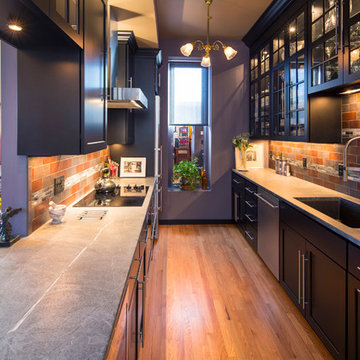
The storage space in this galley kitchen was doubled by extending the cabinetry up to the 10' ceiling. The pendant light was original to the home and refurbished. Task lighting & in cabinet lighting was added to light the dark space.
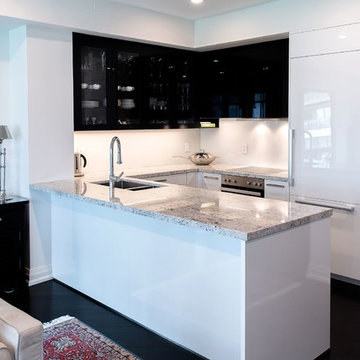
This compact condo kitchen really makes a lasting impression using only black and white! The mix of glass fronts and high gloss materials gives this modern kitchen an elegant feel. The space is perfectly utilized; including a hidden cubby for your favourite cookbooks.
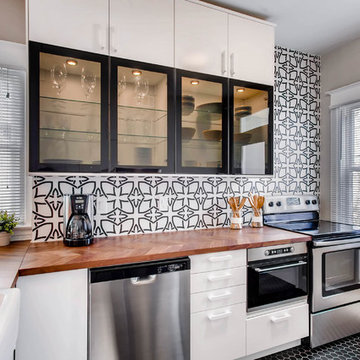
Photo of a transitional l-shaped kitchen in Denver with a farmhouse sink, glass-front cabinets, black cabinets, wood benchtops, multi-coloured splashback, stainless steel appliances and black floor.
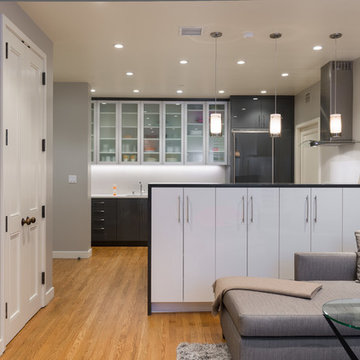
Green Street
Ed Ritger Photography
Photo of a contemporary kitchen in San Francisco with glass-front cabinets, black cabinets, white splashback and panelled appliances.
Photo of a contemporary kitchen in San Francisco with glass-front cabinets, black cabinets, white splashback and panelled appliances.
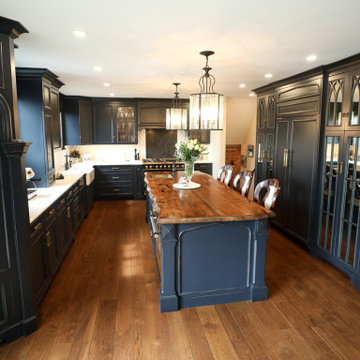
Large eclectic l-shaped eat-in kitchen in New York with a farmhouse sink, glass-front cabinets, black cabinets, wood benchtops, white splashback, ceramic splashback, black appliances, dark hardwood floors, with island, brown floor and brown benchtop.
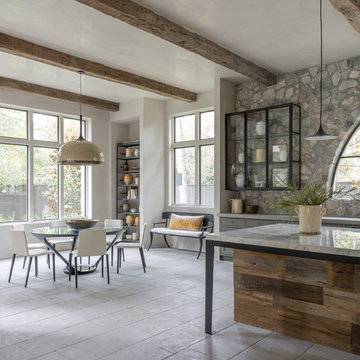
This is an example of a large country eat-in kitchen in Houston with glass-front cabinets, black cabinets, marble benchtops, stone tile splashback and with island.
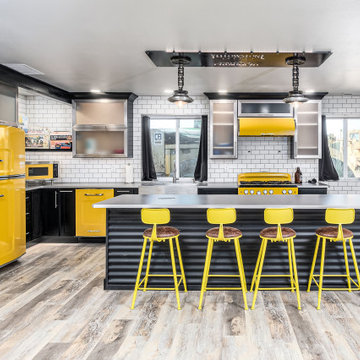
Photo of a large industrial eat-in kitchen in Other with glass-front cabinets, black cabinets, stainless steel benchtops, white splashback, subway tile splashback, coloured appliances, laminate floors, with island and beige floor.
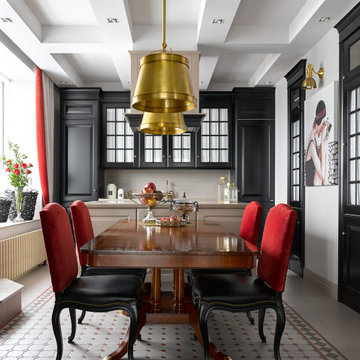
Inspiration for a mid-sized traditional single-wall eat-in kitchen in Saint Petersburg with multi-coloured floor, glass-front cabinets, black cabinets, beige splashback and beige benchtop.
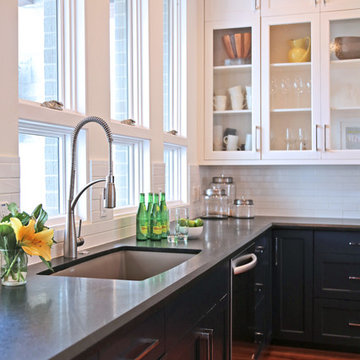
Navy is such an unexpected neutral and is beautifully combined with bright white and wood tones. Over-sized cabinet hardware makes a statement while simple accessories.
Photographer: Jeno Design
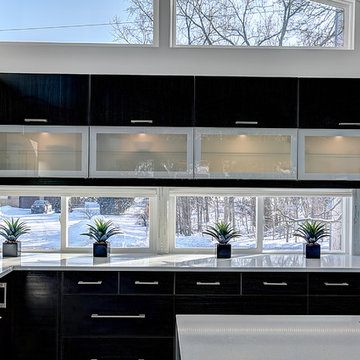
photos by Kaity
Inspiration for a mid-sized contemporary l-shaped open plan kitchen in Grand Rapids with an undermount sink, glass-front cabinets, quartz benchtops, white splashback, glass tile splashback, white appliances, light hardwood floors, with island and black cabinets.
Inspiration for a mid-sized contemporary l-shaped open plan kitchen in Grand Rapids with an undermount sink, glass-front cabinets, quartz benchtops, white splashback, glass tile splashback, white appliances, light hardwood floors, with island and black cabinets.
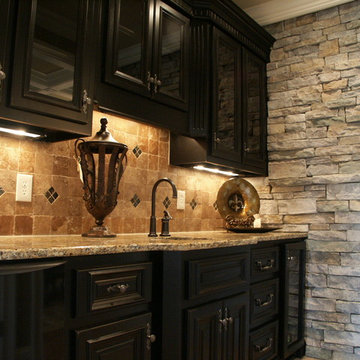
Stone wall to match stone fireplace in Keeping Room, custom cabinets, granite counters, copper sink. Photo taken by Action Builders Inc. in Madison, AL.
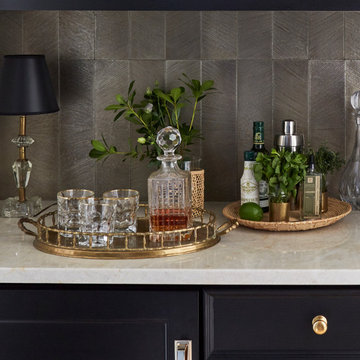
KitchenLab Interiors’ first, entirely new construction project in collaboration with GTH architects who designed the residence. KLI was responsible for all interior finishes, fixtures, furnishings, and design including the stairs, casework, interior doors, moldings and millwork. KLI also worked with the client on selecting the roof, exterior stucco and paint colors, stone, windows, and doors. The homeowners had purchased the existing home on a lakefront lot of the Valley Lo community in Glenview, thinking that it would be a gut renovation, but when they discovered a host of issues including mold, they decided to tear it down and start from scratch. The minute you look out the living room windows, you feel as though you're on a lakeside vacation in Wisconsin or Michigan. We wanted to help the homeowners achieve this feeling throughout the house - merging the causal vibe of a vacation home with the elegance desired for a primary residence. This project is unique and personal in many ways - Rebekah and the homeowner, Lorie, had grown up together in a small suburb of Columbus, Ohio. Lorie had been Rebekah's babysitter and was like an older sister growing up. They were both heavily influenced by the style of the late 70's and early 80's boho/hippy meets disco and 80's glam, and both credit their moms for an early interest in anything related to art, design, and style. One of the biggest challenges of doing a new construction project is that it takes so much longer to plan and execute and by the time tile and lighting is installed, you might be bored by the selections of feel like you've seen them everywhere already. “I really tried to pull myself, our team and the client away from the echo-chamber of Pinterest and Instagram. We fell in love with counter stools 3 years ago that I couldn't bring myself to pull the trigger on, thank god, because then they started showing up literally everywhere", Rebekah recalls. Lots of one of a kind vintage rugs and furnishings make the home feel less brand-spanking new. The best projects come from a team slightly outside their comfort zone. One of the funniest things Lorie says to Rebekah, "I gave you everything you wanted", which is pretty hilarious coming from a client to a designer.
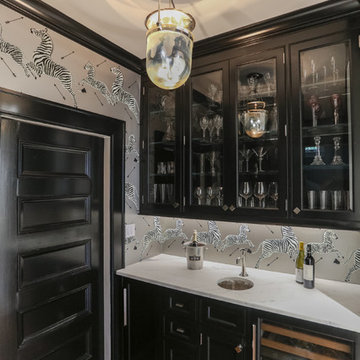
Design ideas for a transitional galley kitchen in Other with an undermount sink, glass-front cabinets, black cabinets, grey splashback, medium hardwood floors, brown floor and white benchtop.
Kitchen with Glass-front Cabinets and Black Cabinets Design Ideas
6