Kitchen with Glass-front Cabinets and Green Benchtop Design Ideas
Refine by:
Budget
Sort by:Popular Today
41 - 60 of 87 photos
Item 1 of 3
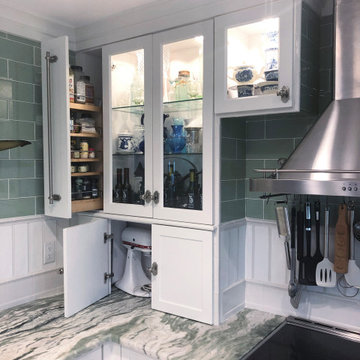
Kitchen designed by David Bauer and built by cornerstone builders of SW FL. This kitchen contains glass tile backsplash with mixed tile below simulating bead board. The kitchen has lots of storage options such as spice pullouts and countertop garages. The countertops are green marble, "Lady Onyx". The hood was appointed out with asked folks to hold various kitchen tools. Cabinets are appointed with Glass doors, shelving and puck lights to optimize display features. The green backsplash simulates water and has a fun shark swimming in the background.
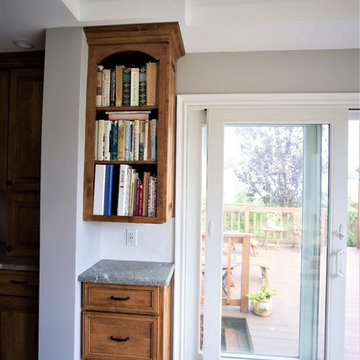
Built-in bookshelves to hold cookbooks over a granite top cabinet with drawers for extra storage. The slider leads to a the outdoor deck.
This is an example of a large country kitchen in New York with an undermount sink, glass-front cabinets, granite benchtops, white splashback, ceramic splashback, stainless steel appliances, ceramic floors, with island, beige floor and green benchtop.
This is an example of a large country kitchen in New York with an undermount sink, glass-front cabinets, granite benchtops, white splashback, ceramic splashback, stainless steel appliances, ceramic floors, with island, beige floor and green benchtop.
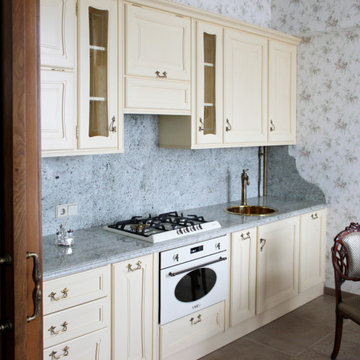
Кухня с фасадами цвета слоновой кости и легкой патиной внутри филёнок итальянской фабрики. Стеновая панель и столешница сделаны из гранита изящного, зелёно-серого оттенка.
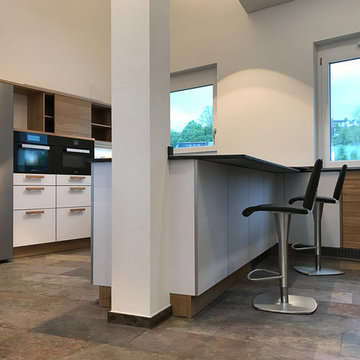
Expansive contemporary open plan kitchen in Stuttgart with a double-bowl sink, glass-front cabinets, white cabinets, granite benchtops, glass sheet splashback, black appliances, a peninsula and green benchtop.
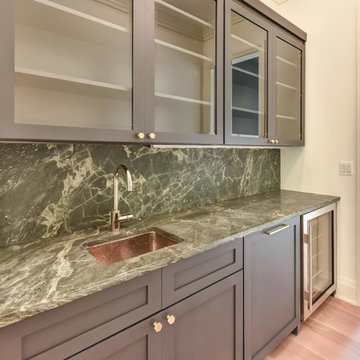
This is an example of a traditional kitchen in DC Metro with glass-front cabinets, blue cabinets, stone slab splashback, medium hardwood floors and green benchtop.
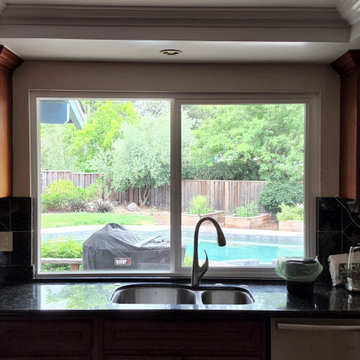
Slider Window Replacement in Kitchen
Photo of a mid-sized traditional eat-in kitchen in San Francisco with a double-bowl sink, glass-front cabinets, dark wood cabinets, marble benchtops, green splashback, marble splashback, stainless steel appliances, green benchtop and recessed.
Photo of a mid-sized traditional eat-in kitchen in San Francisco with a double-bowl sink, glass-front cabinets, dark wood cabinets, marble benchtops, green splashback, marble splashback, stainless steel appliances, green benchtop and recessed.
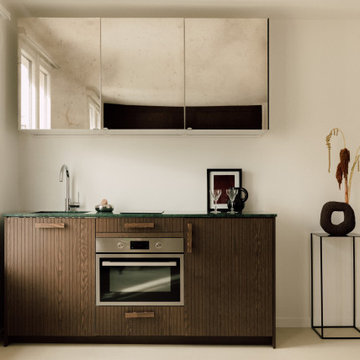
Vue d'ensemble de la cuisine, plan de travail en marbre du Guatemala, miroir antique, façades superfront
Small eclectic single-wall open plan kitchen in Other with an undermount sink, glass-front cabinets, brown cabinets, marble benchtops, white splashback, panelled appliances, concrete floors, no island, beige floor and green benchtop.
Small eclectic single-wall open plan kitchen in Other with an undermount sink, glass-front cabinets, brown cabinets, marble benchtops, white splashback, panelled appliances, concrete floors, no island, beige floor and green benchtop.
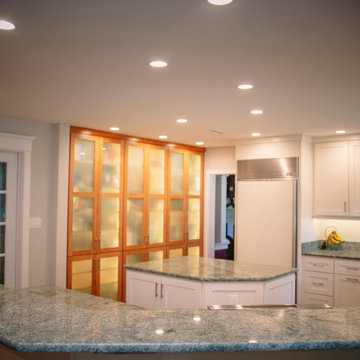
Design ideas for an expansive modern l-shaped eat-in kitchen in Other with an undermount sink, glass-front cabinets, light wood cabinets, quartzite benchtops, panelled appliances, dark hardwood floors, with island, brown floor and green benchtop.
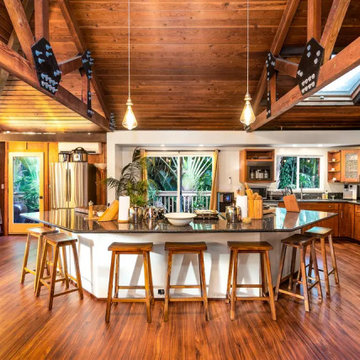
Design ideas for an expansive tropical u-shaped eat-in kitchen in Hawaii with an undermount sink, glass-front cabinets, medium wood cabinets, granite benchtops, stainless steel appliances, vinyl floors, with island, green benchtop and vaulted.
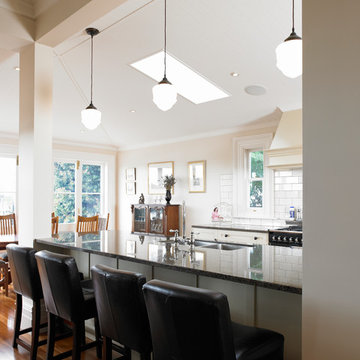
Photo of a mid-sized traditional galley eat-in kitchen in Hamilton with a drop-in sink, glass-front cabinets, white cabinets, marble benchtops, brick splashback, light hardwood floors, brown floor and green benchtop.
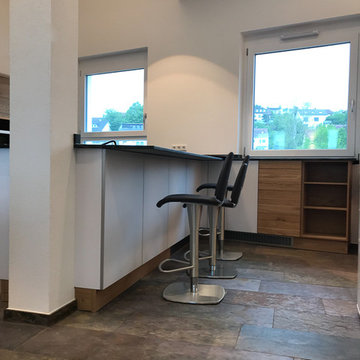
Design ideas for an expansive contemporary open plan kitchen in Stuttgart with a double-bowl sink, glass-front cabinets, white cabinets, granite benchtops, glass sheet splashback, black appliances, a peninsula and green benchtop.
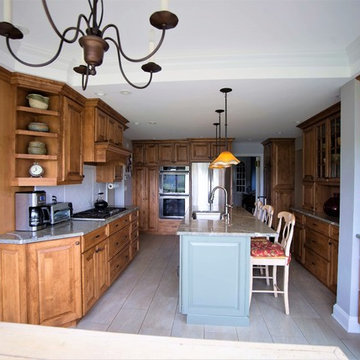
This farmhouse kitchen features an island painted a soft green which nicely contrasts the natural wood cabinetry.
Design ideas for a large country kitchen in New York with an undermount sink, glass-front cabinets, granite benchtops, white splashback, ceramic splashback, stainless steel appliances, ceramic floors, with island, beige floor and green benchtop.
Design ideas for a large country kitchen in New York with an undermount sink, glass-front cabinets, granite benchtops, white splashback, ceramic splashback, stainless steel appliances, ceramic floors, with island, beige floor and green benchtop.
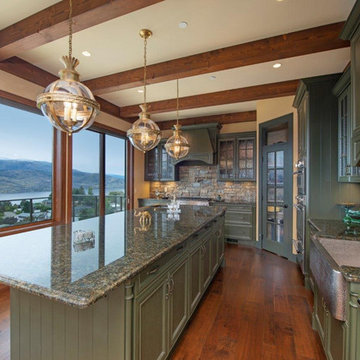
Large arts and crafts l-shaped open plan kitchen in Other with a farmhouse sink, glass-front cabinets, green cabinets, granite benchtops, limestone splashback, stainless steel appliances, medium hardwood floors, with island, brown floor and green benchtop.
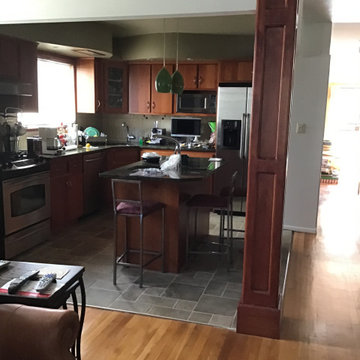
Design ideas for a mid-sized contemporary u-shaped eat-in kitchen in New York with a drop-in sink, glass-front cabinets, red cabinets, granite benchtops, yellow splashback, glass tile splashback, stainless steel appliances, light hardwood floors, with island, beige floor and green benchtop.
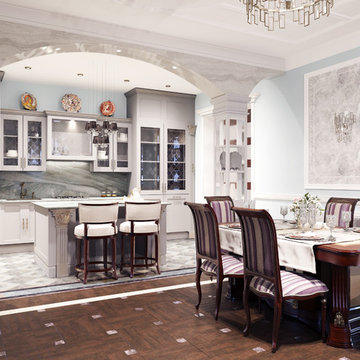
This is an example of a large traditional single-wall eat-in kitchen in Saint Petersburg with glass-front cabinets, grey cabinets, granite benchtops, with island and green benchtop.
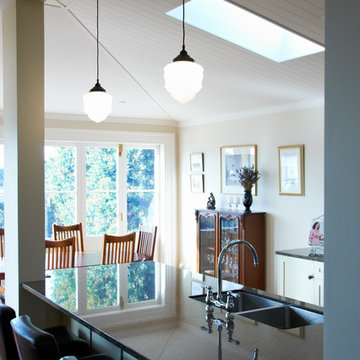
Inspiration for a mid-sized traditional galley eat-in kitchen in Hamilton with a drop-in sink, glass-front cabinets, white cabinets, marble benchtops, brick splashback, light hardwood floors, brown floor and green benchtop.
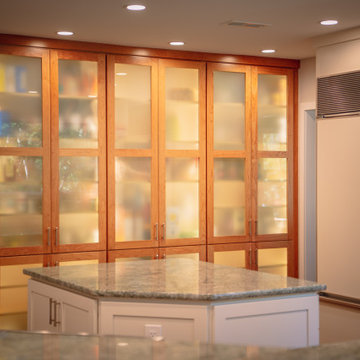
Design ideas for an expansive modern l-shaped eat-in kitchen in Other with an undermount sink, glass-front cabinets, light wood cabinets, quartzite benchtops, panelled appliances, dark hardwood floors, with island, brown floor and green benchtop.
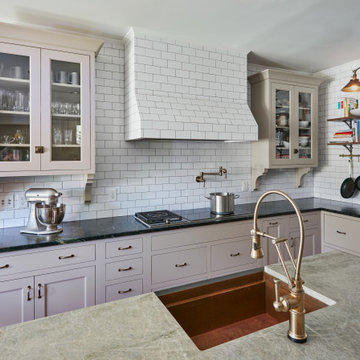
The goals included a Victorian Period look and universal design features. The use of an induction cooktop with safety from a flame was incorporated as young ones begin to help in the kitchen and has become the go to. Easy access to pans hung on the wall and wider isles for wheelchair mobility was incorporated. Other interesting features like the touch less faucet and anti-microbial copper sink are never a bad idea. The tile hood and pot filler reinforce the functional hardworking quality of the kitchen. The glass cabinet are wonderful for display, feature antique hardware and wood brackets for that authentic Victorian vibe.
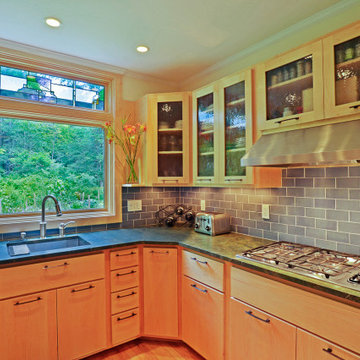
Designed by Sacred Oak Homes
Photo by Tom Rosenthal
Inspiration for an eclectic u-shaped kitchen in Boston with an undermount sink, glass-front cabinets, light wood cabinets, granite benchtops, blue splashback, ceramic splashback, stainless steel appliances, medium hardwood floors, no island and green benchtop.
Inspiration for an eclectic u-shaped kitchen in Boston with an undermount sink, glass-front cabinets, light wood cabinets, granite benchtops, blue splashback, ceramic splashback, stainless steel appliances, medium hardwood floors, no island and green benchtop.

Inspiration for a mid-sized transitional single-wall eat-in kitchen in London with a drop-in sink, glass-front cabinets, black cabinets, marble benchtops, green splashback, ceramic splashback, panelled appliances, ceramic floors, with island, grey floor and green benchtop.
Kitchen with Glass-front Cabinets and Green Benchtop Design Ideas
3