Kitchen with Glass-front Cabinets and Grey Benchtop Design Ideas
Refine by:
Budget
Sort by:Popular Today
121 - 140 of 1,054 photos
Item 1 of 3
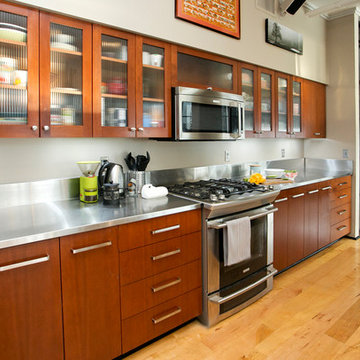
Modern Condo Kitchen
Photo by Cody Wheeler
https://www.capturedbycodywheeler.com/book-now
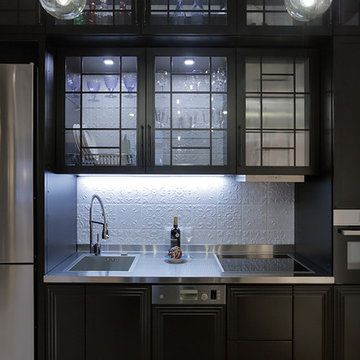
Inspiration for a small industrial single-wall open plan kitchen in Other with an undermount sink, glass-front cabinets, black cabinets, stainless steel benchtops, with island and grey benchtop.
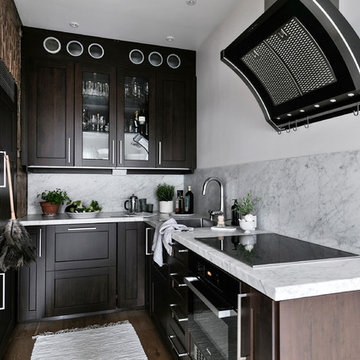
Design ideas for a small scandinavian kitchen in Gothenburg with glass-front cabinets, dark wood cabinets, marble benchtops, grey splashback, marble splashback, no island, grey benchtop, a drop-in sink, black appliances, medium hardwood floors and brown floor.
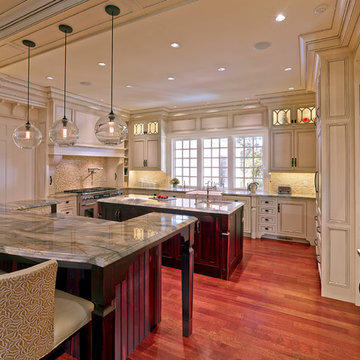
Don Pearse Photographers
Inspiration for a large traditional u-shaped eat-in kitchen in Other with a farmhouse sink, glass-front cabinets, white cabinets, granite benchtops, stainless steel appliances, dark hardwood floors, multiple islands, beige splashback, mosaic tile splashback, brown floor and grey benchtop.
Inspiration for a large traditional u-shaped eat-in kitchen in Other with a farmhouse sink, glass-front cabinets, white cabinets, granite benchtops, stainless steel appliances, dark hardwood floors, multiple islands, beige splashback, mosaic tile splashback, brown floor and grey benchtop.
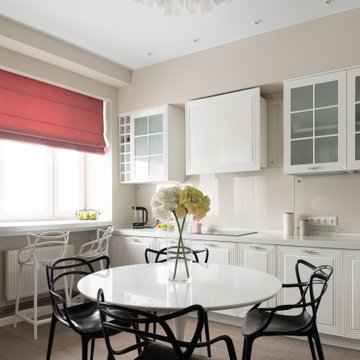
Inspiration for a mid-sized transitional single-wall open plan kitchen in Moscow with an integrated sink, glass-front cabinets, white cabinets, solid surface benchtops, beige splashback, glass sheet splashback, black appliances, laminate floors, no island, brown floor, grey benchtop and exposed beam.
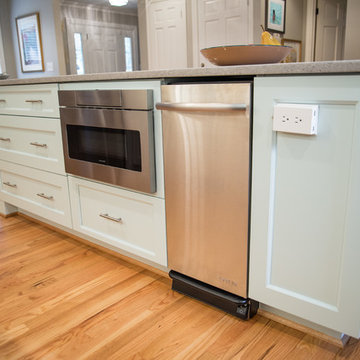
stuart jones photography
Inspiration for a contemporary eat-in kitchen in Raleigh with a farmhouse sink, glass-front cabinets, white cabinets, quartzite benchtops, blue splashback, glass tile splashback, stainless steel appliances, light hardwood floors, with island and grey benchtop.
Inspiration for a contemporary eat-in kitchen in Raleigh with a farmhouse sink, glass-front cabinets, white cabinets, quartzite benchtops, blue splashback, glass tile splashback, stainless steel appliances, light hardwood floors, with island and grey benchtop.
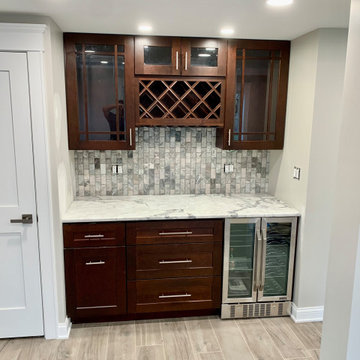
A perfect place for entertainment with great practical use. A small beverage fridge split between a wine cooler and a beverage fridge with a beautiful wine rack between the two upper glass cabinets.
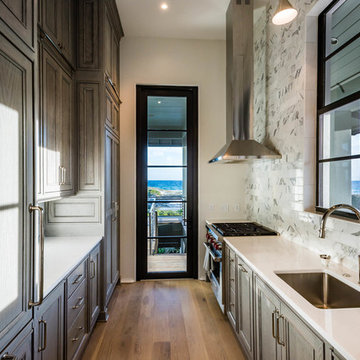
Inspiration for a large beach style l-shaped open plan kitchen in Miami with an undermount sink, glass-front cabinets, grey cabinets, quartz benchtops, white splashback, stone slab splashback, stainless steel appliances, medium hardwood floors, with island, brown floor and grey benchtop.
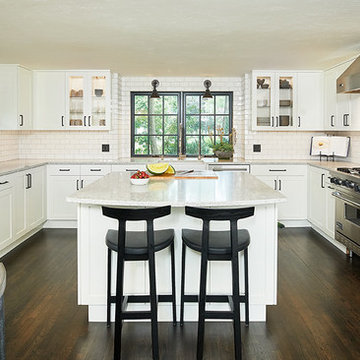
Transitional u-shaped eat-in kitchen in Grand Rapids with glass-front cabinets, white cabinets, white splashback, subway tile splashback, stainless steel appliances, dark hardwood floors, with island, brown floor, grey benchtop and a farmhouse sink.
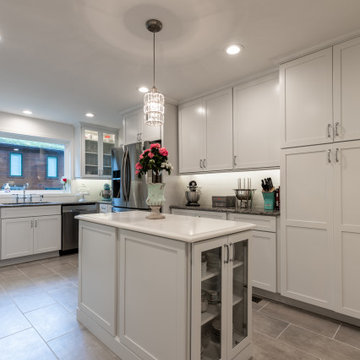
This Arlington home was in need of a larger kitchen area, when our expert team of designers took over this project.
The former kitchen was expanded to include an additional ten feet in the back of the kitchen.
The overall layout of appliances was modified for this larger space.
Stainless steel appliances, white wood cabinets, white backsplash tiles, bright lights and new flooring all helped to brighten up the new expanded kitchen area.
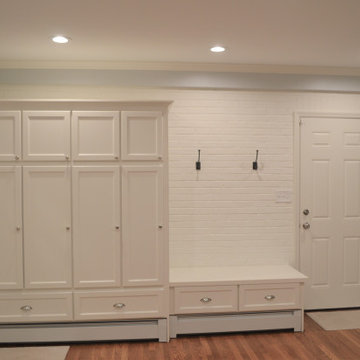
Kitchen renovation with addition. Addition included a functional mudroom space.
Design ideas for a large country kitchen pantry in Baltimore with glass-front cabinets, white cabinets, granite benchtops, white splashback, stainless steel appliances, medium hardwood floors, with island and grey benchtop.
Design ideas for a large country kitchen pantry in Baltimore with glass-front cabinets, white cabinets, granite benchtops, white splashback, stainless steel appliances, medium hardwood floors, with island and grey benchtop.
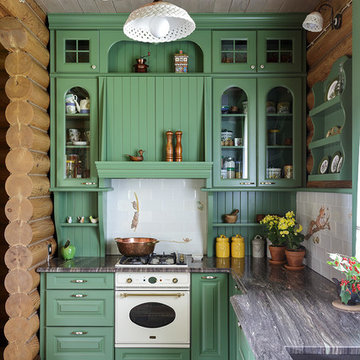
Проект выполнен для студии Elizabeth Interiors и Наташи Ломейко.
Проект опубликован в июльском номере журнала SALON Interior в 2019 году.
Фотограф Иван Сорокин.
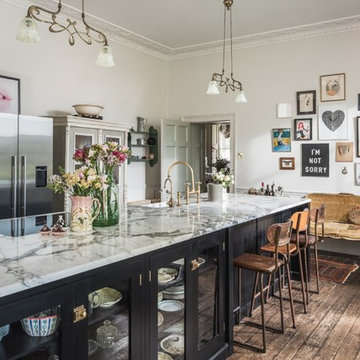
Unique Home Stays
Traditional separate kitchen in Other with glass-front cabinets, black cabinets, dark hardwood floors, with island, brown floor, grey benchtop and a farmhouse sink.
Traditional separate kitchen in Other with glass-front cabinets, black cabinets, dark hardwood floors, with island, brown floor, grey benchtop and a farmhouse sink.
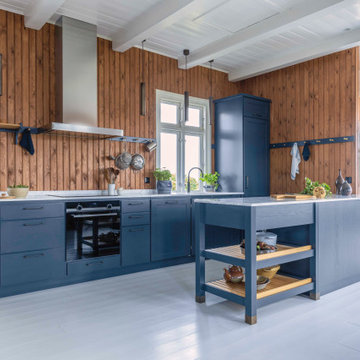
Inspiration for a large transitional galley kitchen in Copenhagen with an undermount sink, glass-front cabinets, blue cabinets, brown splashback, timber splashback, panelled appliances, a peninsula, grey floor, grey benchtop and wood.
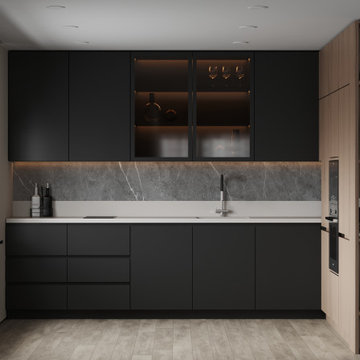
Photo of a mid-sized contemporary l-shaped eat-in kitchen in Other with an integrated sink, glass-front cabinets, dark wood cabinets, solid surface benchtops, black splashback, porcelain splashback, black appliances, vinyl floors, no island, beige floor and grey benchtop.
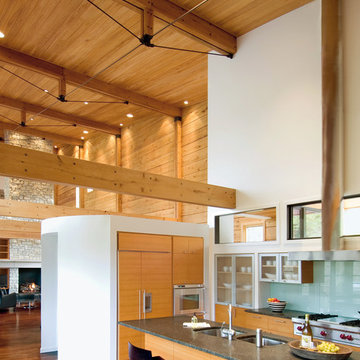
Photo Credit: Craig Thompson
This is an example of a large contemporary l-shaped open plan kitchen in Cincinnati with a double-bowl sink, glass-front cabinets, light wood cabinets, green splashback, glass sheet splashback, panelled appliances, medium hardwood floors, with island, brown floor and grey benchtop.
This is an example of a large contemporary l-shaped open plan kitchen in Cincinnati with a double-bowl sink, glass-front cabinets, light wood cabinets, green splashback, glass sheet splashback, panelled appliances, medium hardwood floors, with island, brown floor and grey benchtop.
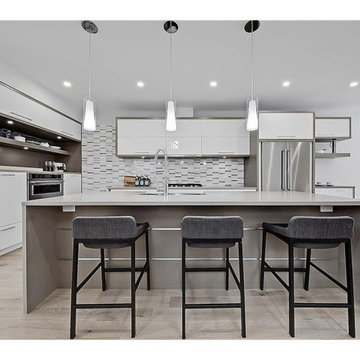
Mid-sized modern galley eat-in kitchen in Calgary with a farmhouse sink, glass-front cabinets, white cabinets, quartz benchtops, multi-coloured splashback, ceramic splashback, stainless steel appliances, medium hardwood floors, with island, grey floor and grey benchtop.
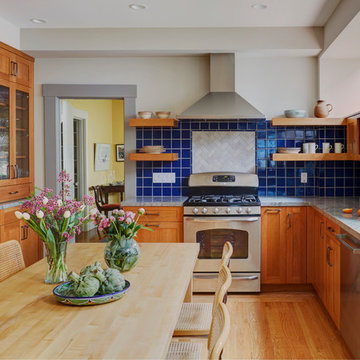
Mike Kaskel
Photo of a large transitional eat-in kitchen in San Francisco with an undermount sink, medium wood cabinets, blue splashback, ceramic splashback, stainless steel appliances, grey benchtop, glass-front cabinets and medium hardwood floors.
Photo of a large transitional eat-in kitchen in San Francisco with an undermount sink, medium wood cabinets, blue splashback, ceramic splashback, stainless steel appliances, grey benchtop, glass-front cabinets and medium hardwood floors.
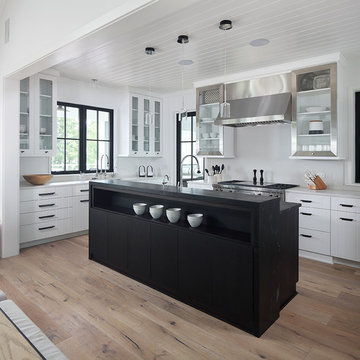
Country open plan kitchen in Milwaukee with glass-front cabinets, stainless steel cabinets, white splashback, stainless steel appliances, light hardwood floors, with island and grey benchtop.
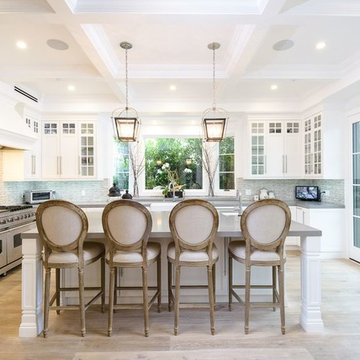
Design ideas for a large transitional u-shaped open plan kitchen in Los Angeles with glass-front cabinets, white cabinets, grey splashback, stainless steel appliances, light hardwood floors, with island, grey benchtop, a farmhouse sink, solid surface benchtops and beige floor.
Kitchen with Glass-front Cabinets and Grey Benchtop Design Ideas
7