Kitchen with Glass-front Cabinets and Grey Benchtop Design Ideas
Sort by:Popular Today
41 - 60 of 1,054 photos
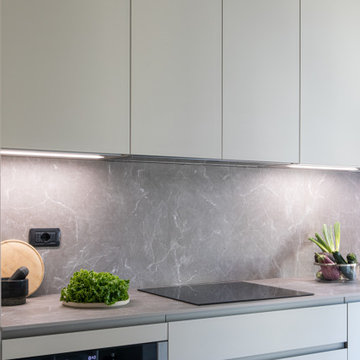
Cucina lineare sviluppata su due lati, da un angolo cottura è stata ricavata una cucina abitabile con tavolo per i pranzi giornalieri.
Small contemporary single-wall eat-in kitchen in Milan with an undermount sink, glass-front cabinets, beige cabinets, laminate benchtops, grey splashback, black appliances, porcelain floors, no island, grey floor and grey benchtop.
Small contemporary single-wall eat-in kitchen in Milan with an undermount sink, glass-front cabinets, beige cabinets, laminate benchtops, grey splashback, black appliances, porcelain floors, no island, grey floor and grey benchtop.
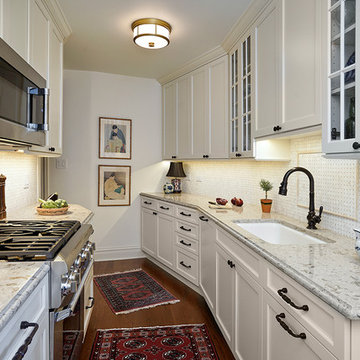
Marcel Page Photography
Photo of a small traditional galley eat-in kitchen in Chicago with an undermount sink, glass-front cabinets, beige cabinets, quartz benchtops, beige splashback, marble splashback, panelled appliances, light hardwood floors, no island, brown floor and grey benchtop.
Photo of a small traditional galley eat-in kitchen in Chicago with an undermount sink, glass-front cabinets, beige cabinets, quartz benchtops, beige splashback, marble splashback, panelled appliances, light hardwood floors, no island, brown floor and grey benchtop.

This kitchen's timeless look will outlast the trends with neutral cabinets, an organic marble backsplash and brushed gold fixtures. We included ample countertop space for this family of four to invite friends and entertain large groups. Ten foot ceilings allowed for higher wall cabinets for a more dramatic space.
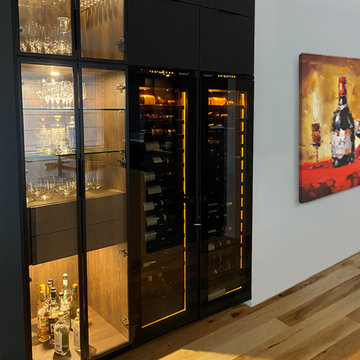
Design ideas for a large modern eat-in kitchen in Montreal with an integrated sink, glass-front cabinets, black cabinets, marble benchtops, black appliances, light hardwood floors, with island, brown floor and grey benchtop.
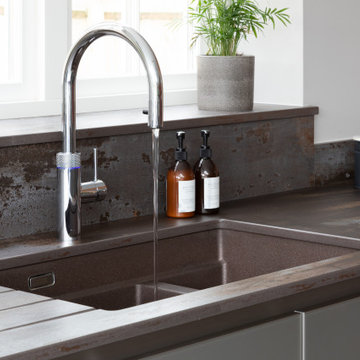
As part of a large open-plan extension to a detached house in Hampshire, Searle & Taylor was commissioned to design a timeless modern handleless kitchen for a couple who are keen cooks and who regularly entertain friends and their grown-up family. The kitchen is part of the couples’ large living space that features a wall of panel doors leading out to the garden. It is this area where aperitifs are taken before guests dine in a separate dining room, and also where parties take place. Part of the brief was to create a separate bespoke drinks cabinet cum bar area as a separate, yet complementary piece of furniture.
Handling separate aspects of the design, Darren Taylor and Gavin Alexander both worked on this kitchen project together. They created a plan that featured matt glass door and drawer fronts in Lava colourway for the island, sink run and overhead units. These were combined with oiled walnut veneer tall cabinetry from premium Austrian kitchen furniture brand, Intuo. Further bespoke additions including the 80mm circular walnut breakfast bar with a turned tapered half-leg base were made at Searle & Taylor’s bespoke workshop in England. The worktop used throughout is Trillium by Dekton, which is featured in 80mm thickness on the kitchen island and 20mm thickness on the sink and hob runs. It is also used as an upstand. The sink run includes a Franke copper grey one and a half bowl undermount sink and a Quooker Flex Boiling Water Tap.
The surface of the 3.1 metre kitchen island is kept clear for when the couple entertain, so the flush-mounted 80cm Gaggenau induction hob is situated in front of the bronze mirrored glass splashback. Directly above it is a Westin 80cm built-in extractor at the base of the overhead cabinetry. To the left and housed within the walnut units is a bank of Gaggenau ovens including a 60cm pyrolytic oven, a combination steam oven and warming drawers in anthracite colourway and a further integrated Gaggenau dishwasher is also included in the scheme. The full height Siemens A Cool 76cm larder fridge and tall 61cm freezer are all integrated behind furniture doors for a seamless look to the kitchen. Internal storage includes heavyweight pan drawers and Legra pull-out shelving for dry goods, herbs, spices and condiments.
As a completely separate piece of furniture, but finished in the same oiled walnut veneer is the ‘Gin Cabinet’ a built-in unit designed to look as if it is freestanding. To the left is a tall Gaggenau Wine Climate Cabinet and to the right is a decorative cabinet for glasses and the client’s extensive gin collection, specially backlit with LED lighting and with a bespoke door front to match the front of the wine cabinet. At the centre are full pocket doors that fold back into recesses to reveal a bar area with bronze mirror back panel and shelves in front, a 20mm Trillium by Dekton worksurface with a single bowl Franke sink and another Quooker Flex Boiling Water Tap with the new Cube function, for filtered boiling, hot, cold and sparkling water. A further Gaggenau microwave oven is installed within the unit and cupboards beneath feature Intuo fronts in matt glass, as before.
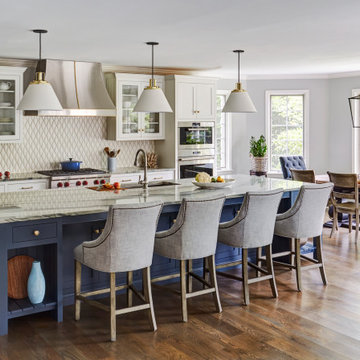
Inspiration for a large transitional kitchen in Chicago with an undermount sink, glass-front cabinets, white cabinets, beige splashback, stainless steel appliances, medium hardwood floors, with island and grey benchtop.
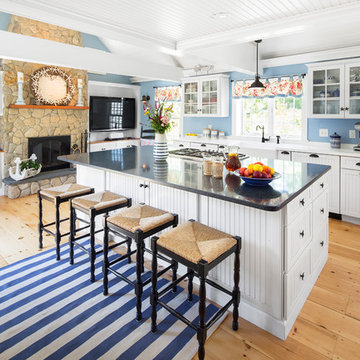
Inspiration for a beach style kitchen in Boston with a farmhouse sink, glass-front cabinets, white cabinets, stainless steel appliances, with island, grey benchtop and light hardwood floors.
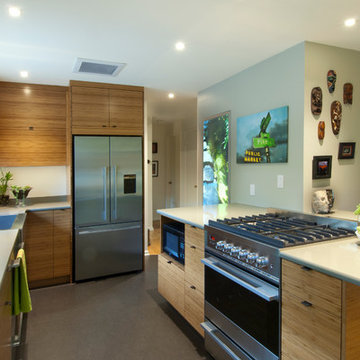
Build: Jackson Design Build. Designer: Kruger Architecture. Photography: Krogstad Photography
Inspiration for a small midcentury kitchen in Seattle with a farmhouse sink, glass-front cabinets, light wood cabinets, quartz benchtops, stainless steel appliances and grey benchtop.
Inspiration for a small midcentury kitchen in Seattle with a farmhouse sink, glass-front cabinets, light wood cabinets, quartz benchtops, stainless steel appliances and grey benchtop.
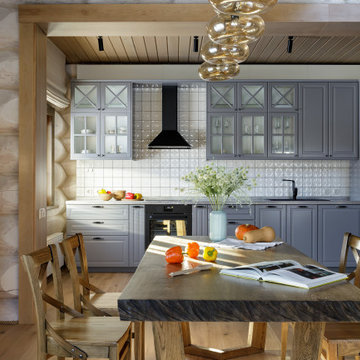
дачный дом из рубленого бревна с камышовой крышей
Design ideas for a large country single-wall eat-in kitchen in Other with an undermount sink, glass-front cabinets, grey cabinets, granite benchtops, white splashback, ceramic splashback, black appliances, light hardwood floors, no island, beige floor, grey benchtop and timber.
Design ideas for a large country single-wall eat-in kitchen in Other with an undermount sink, glass-front cabinets, grey cabinets, granite benchtops, white splashback, ceramic splashback, black appliances, light hardwood floors, no island, beige floor, grey benchtop and timber.
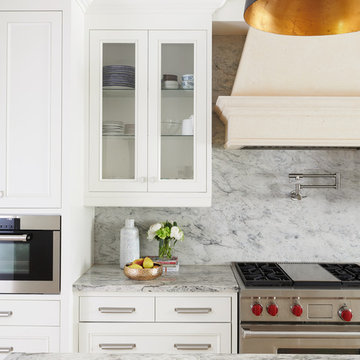
Mid-sized traditional l-shaped eat-in kitchen in Toronto with an undermount sink, glass-front cabinets, white cabinets, marble benchtops, grey splashback, stone slab splashback, stainless steel appliances, light hardwood floors, with island, beige floor and grey benchtop.
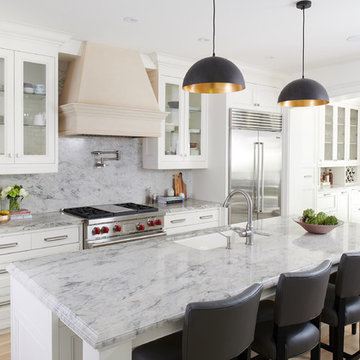
This is an example of a mid-sized traditional l-shaped eat-in kitchen in Toronto with an undermount sink, glass-front cabinets, white cabinets, grey splashback, stone slab splashback, stainless steel appliances, with island, beige floor, grey benchtop, marble benchtops and light hardwood floors.
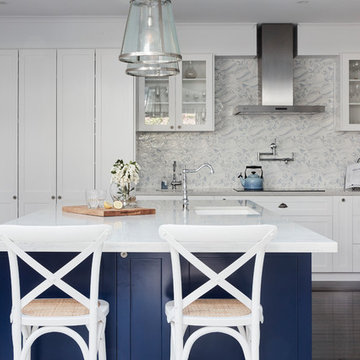
As featured in the Home Beautiful Hamptons Kitchens collector’s edition, a newly renovated home in Pymble NSW showcases a large, multi-functional kitchen island with Smartstone Athena as benchtop.
One of Smartstone’s natural looking veined surfaces, Athena is a popular benchtop choice for east coast style kitchens. The versatile, classical beauty of this surface is seen in its unique veining and luminous white depth.
Credits
Design: Sarah Comerford, Founder and CEO – HOME by belle
Photography: Sue Stubbs
Fabrication: Minh Stone
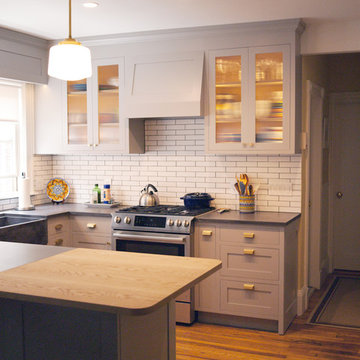
Photo of a small u-shaped eat-in kitchen in Boston with a farmhouse sink, glass-front cabinets, grey cabinets, concrete benchtops, white splashback, subway tile splashback, stainless steel appliances, medium hardwood floors, no island, brown floor and grey benchtop.
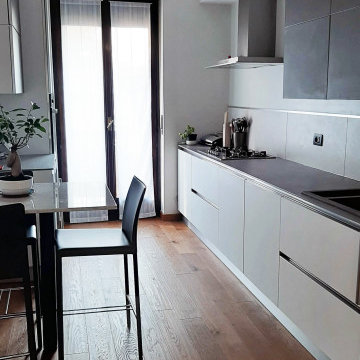
Ristrutturazione completa cucina, rifacimento pavimenti, veletta in cartongesso, cucina con ante in vetro opaco e top in laminam grigio, penisola in marmo bianco di carrara.
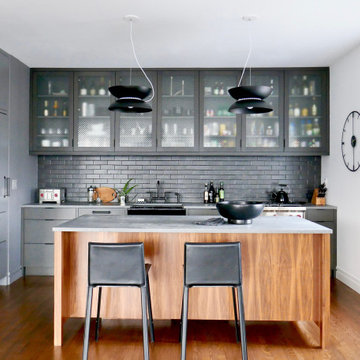
A modern mix of charcoal grey stain and antique wire glass cabinets combine with a walnut kitchen island for a warm and hard working kitchen with plenty of counter space and seating.
The dark palette adds drama but was actually a solution to mitigate nighttime reflections on the opposite windows that had ruined the view in this modern loft apartment in Harlem, NY.
Designed and photographed by Clare Donohue / 121studio.
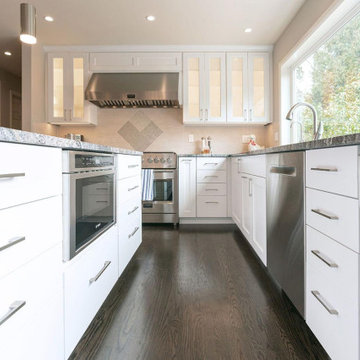
Fully custom kitchen remodel in Sammamish, WA.
This kitchen has custom cabinets and countertops, chef quality appliances, and a high efficiency layout.
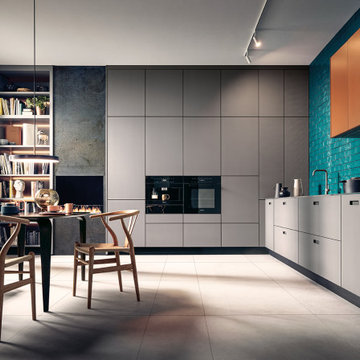
Room to breathe: mit ihren fein mattierten Glasfronten in Achatgrau, die sich L-förmig an die Wand schmiegen und in der Mitte Platz für einen großzügigen Essbereich lassen, verströmt die Küche wohnliche Gelassenheit. Ein Gaskamin und das in die Front integrierte Bücherregal unterstreichen den wohnlichen Charakter der Küche.
Room to breathe: with its matt glass surfaces in agate grey and the L shape that leaves room for a generous dining area, the kitchen exudes a comfortable feel. A gas fireplace and the bookshelf that is integrated into the kitchen front underline the kitchen‘s homely character.
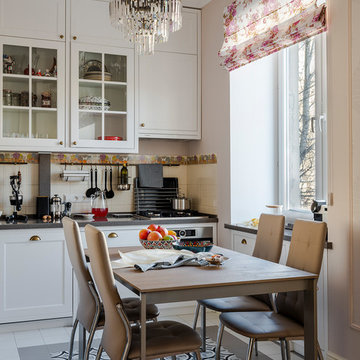
Кухня традиционно небольшого размера в сталинских домах, поэтому использовали максимально все возможности. Навесные шкафы до потолка, под окном углубили нишу, утеплили ее и поместили туда еще шкафчики. В итоге решили и эстетические задачи, и функциональные.
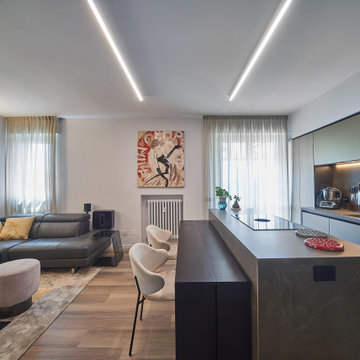
Cucina open space con isola e tavolo a consolle.
credit @carlocasellafotografo
This is an example of a mid-sized modern galley open plan kitchen in Milan with an undermount sink, glass-front cabinets, dark wood cabinets, tile benchtops, grey splashback, porcelain splashback, black appliances, dark hardwood floors, with island, brown floor, grey benchtop and recessed.
This is an example of a mid-sized modern galley open plan kitchen in Milan with an undermount sink, glass-front cabinets, dark wood cabinets, tile benchtops, grey splashback, porcelain splashback, black appliances, dark hardwood floors, with island, brown floor, grey benchtop and recessed.
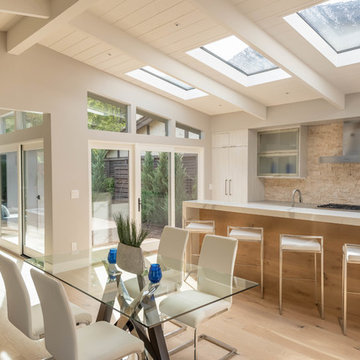
This is an example of a mid-sized midcentury eat-in kitchen in Other with glass-front cabinets, grey cabinets, concrete benchtops, beige splashback, stone tile splashback, panelled appliances, ceramic floors, brown floor and grey benchtop.
Kitchen with Glass-front Cabinets and Grey Benchtop Design Ideas
3