Kitchen with Glass-front Cabinets and Laminate Benchtops Design Ideas
Refine by:
Budget
Sort by:Popular Today
201 - 220 of 493 photos
Item 1 of 3
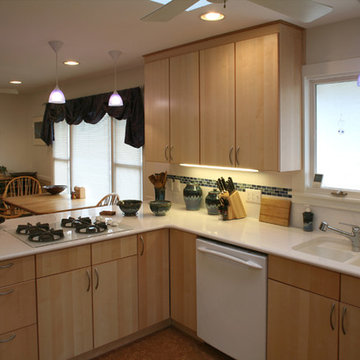
Dennis Nodine Photography
Mid-sized modern u-shaped eat-in kitchen in Charlotte with an undermount sink, glass-front cabinets, light wood cabinets, laminate benchtops, ceramic splashback, white appliances and cork floors.
Mid-sized modern u-shaped eat-in kitchen in Charlotte with an undermount sink, glass-front cabinets, light wood cabinets, laminate benchtops, ceramic splashback, white appliances and cork floors.
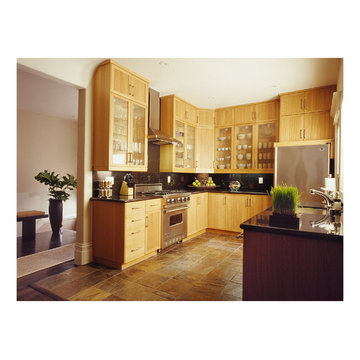
Open kitchen for bachelor pad designed incorporating Ikea Cabinets. Cabinets were cut on site to be able to fit floor to ceiling space. Slate floors and absolute black granite complete the space.
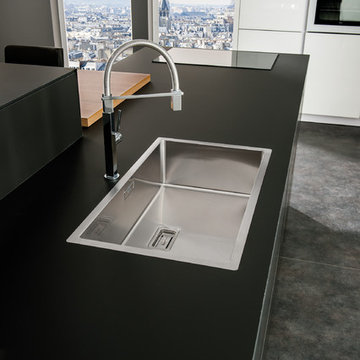
Create the wow factor with this truly stunning, handleless design. Contrast high gloss white a matt black for a striking finish
Arcos E130 Edition: Nano front laminate
Glamour: Lacquraed door overlayed with front toughend and laquered glass
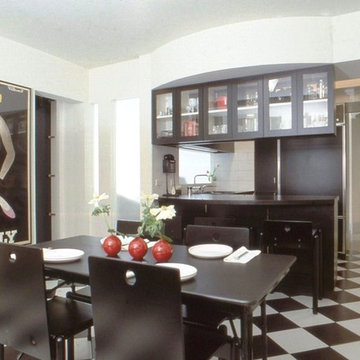
A traditional, dark prewar apartment was opened up and reconfigured for better flow and modern amenities. Several maids rooms were reconfigured to yield a new eat-in kitchen and family rooms. Modern details complement and enliven the grand scale of the space.
Before renovation, this apartment was an unattractive warren of small dark rooms. After gutting, an open airy feeling was attained through the use of space defining portals and sandblasted glass "window" rather than convention walls. Light colored floor and wall treatment give the apartment a level of brightness which bless the home's north-facing exposure.
As one enters the space, a barrel vaulted corridor to the left leads to the bedrooms. To the right, a rotunda shaped space mediates a graceful shift int he circulations axis and celebrates a sense of arrival. Adjacent to this rotunda is at the Japonnaise black-tiled modern powder room consistent with the apartment's early modern classic design themes.
Beyond the rotunda, one passes through an austere palladian portal to enter the living room. At one end, the original marble fireplace is framed by cabinetry and light emanating soffits which give it a lively new context. At the opposite end of the room, a rhythmically organized green wall defines the entry to the dining room. The lighting in these spaces reinforces the overall design concept: modern recessed down lights and indirect lighting are combined with more transitional wall sconces and Viennese chandeliers to create a synthesis of old and new.
Like the living room and dining room, the kitchen also consists of two adjacent ante spaces: a general sized work area and a large breakfast / family room. The curved shape of the breakfast counter separating these two room is mirrored in the curved soffit above, adding a sensual note to the crisp black and white color scheme. The spirit of the turn of the center Viennese cafes is evoked by the Josef Hoffmann sofa and checkerboard tile floor. The formal qualities of this space make it appropriate for entertaining as well as for more casual family meals.
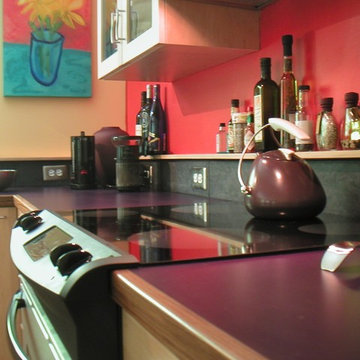
This artistic couple wanted a kitchen that matched their personalities - and they got it! The purple laminate countertop was edged with walnut and large slate tiles act as the backsplash. To take advantage of all the storage possible in this small kitchen, we topped the backsplash with a small shelf to use for spice storage. Adding the outlets into the backsplash helps minimize visual clutter on the walls. The slide in range keeps crumbs & dust from falling out of reach.
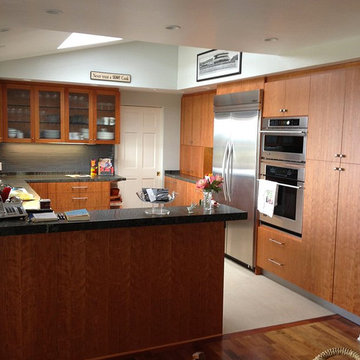
Photo of a mid-sized u-shaped eat-in kitchen in Other with glass-front cabinets, medium wood cabinets, laminate benchtops, grey splashback, ceramic splashback, stainless steel appliances and ceramic floors.
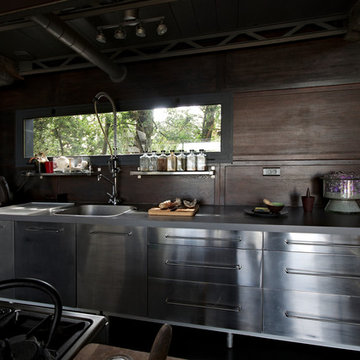
Manu'Pintor - lepassepartout.fr
Photo of a large contemporary open plan kitchen in Toulouse with an undermount sink, glass-front cabinets, grey cabinets, laminate benchtops, grey splashback, stainless steel appliances, dark hardwood floors and with island.
Photo of a large contemporary open plan kitchen in Toulouse with an undermount sink, glass-front cabinets, grey cabinets, laminate benchtops, grey splashback, stainless steel appliances, dark hardwood floors and with island.
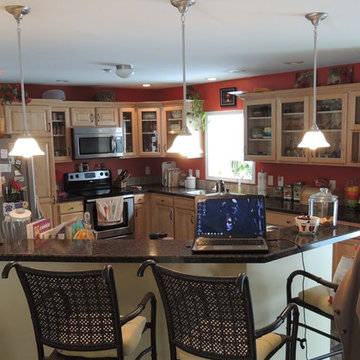
Design-Build, Lebanon, NH
Inspiration for a traditional l-shaped eat-in kitchen in Burlington with a double-bowl sink, glass-front cabinets, light wood cabinets, laminate benchtops, beige splashback, ceramic splashback, stainless steel appliances, ceramic floors and a peninsula.
Inspiration for a traditional l-shaped eat-in kitchen in Burlington with a double-bowl sink, glass-front cabinets, light wood cabinets, laminate benchtops, beige splashback, ceramic splashback, stainless steel appliances, ceramic floors and a peninsula.
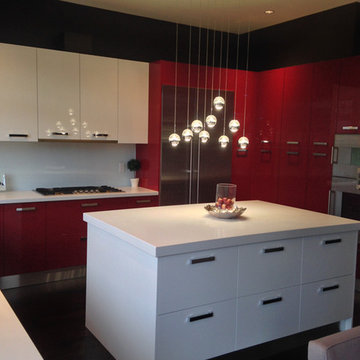
Large composition with well equiped central island is ideal for open space layouts and has sophisticated and metropolitan taste.
Inspiration for an expansive modern l-shaped open plan kitchen in Vancouver with a single-bowl sink, glass-front cabinets, red cabinets, laminate benchtops, white splashback, glass tile splashback, stainless steel appliances, dark hardwood floors and with island.
Inspiration for an expansive modern l-shaped open plan kitchen in Vancouver with a single-bowl sink, glass-front cabinets, red cabinets, laminate benchtops, white splashback, glass tile splashback, stainless steel appliances, dark hardwood floors and with island.
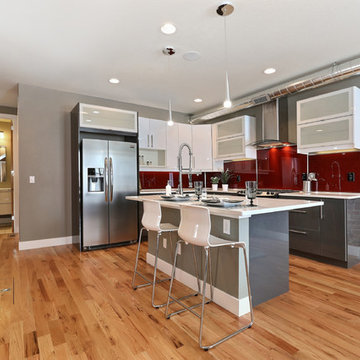
Tahvory Bunting
Contemporary l-shaped eat-in kitchen in Denver with a drop-in sink, glass-front cabinets, white cabinets, laminate benchtops, red splashback, glass sheet splashback, stainless steel appliances, light hardwood floors and with island.
Contemporary l-shaped eat-in kitchen in Denver with a drop-in sink, glass-front cabinets, white cabinets, laminate benchtops, red splashback, glass sheet splashback, stainless steel appliances, light hardwood floors and with island.
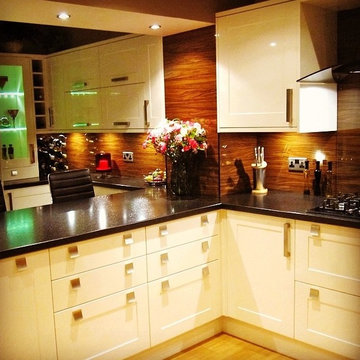
Liberty Fitting Service Ltd
Kitchen in Other with glass-front cabinets, white cabinets, laminate benchtops and with island.
Kitchen in Other with glass-front cabinets, white cabinets, laminate benchtops and with island.
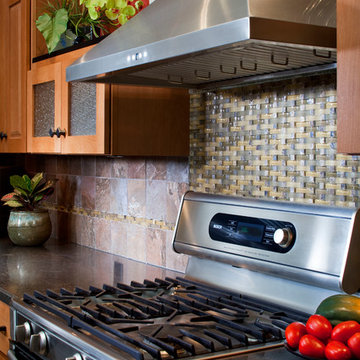
CHIPPER HATTER PHOTOGRAPHY
Design ideas for a large modern u-shaped eat-in kitchen in Omaha with glass-front cabinets, light wood cabinets, laminate benchtops, stainless steel appliances, glass tile splashback, with island, a drop-in sink, grey splashback and ceramic floors.
Design ideas for a large modern u-shaped eat-in kitchen in Omaha with glass-front cabinets, light wood cabinets, laminate benchtops, stainless steel appliances, glass tile splashback, with island, a drop-in sink, grey splashback and ceramic floors.
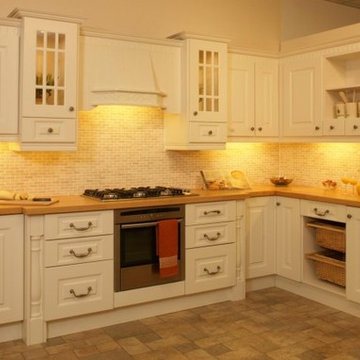
Photo of a mid-sized traditional l-shaped separate kitchen in Other with glass-front cabinets, white cabinets, laminate benchtops, glass tile splashback, ceramic floors and no island.
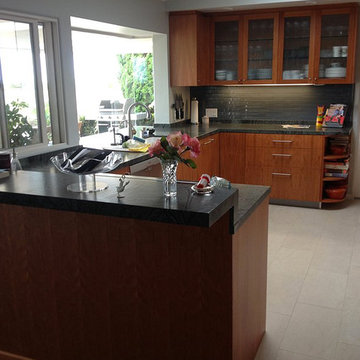
Mid-sized u-shaped eat-in kitchen in Other with glass-front cabinets, medium wood cabinets, laminate benchtops, grey splashback, ceramic splashback, stainless steel appliances and ceramic floors.
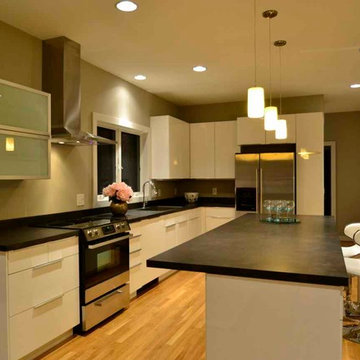
Mid-sized modern l-shaped eat-in kitchen in Cincinnati with an undermount sink, glass-front cabinets, white cabinets, laminate benchtops, stainless steel appliances, light hardwood floors and with island.
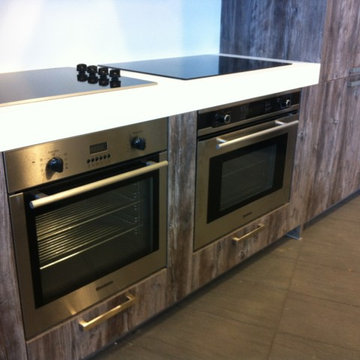
Have that barn wood beachy wood look with Capanna by rational Kitchen & bath Vancouver. German made cabinetry designed locally in Vancouver. Double Faber Cylindra hood fans.
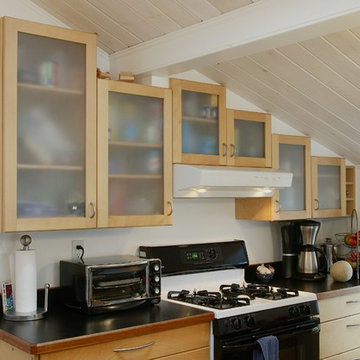
The renovation and expansion of this house for a growing family proceeded in three phases. In the first, most of an existing small cottage was gutted and transformed into a bright and spacious all-purpose living space with vaulted ceilings, skylights and ample windows. In the second, a Shingle Style addition containing a round living room and four much-needed bedrooms gave the house a new face on the street. In the third, the connecting bedroom was transformed into a dining room with bead board walls and a coffered ceiling, with large windows on both sides looking out onto courtyard gardens with patios. From the street, the indented first floor porch and angled doorway lead to to a small entry hall lit by an oval window. A single column and a section of round ceiling beam separate the entry from the circular living room. While the round shape is fun, it also provided a way to give the house two windows on each floor with a view of Kingston Bay, while still meeting the required setback from the street. It also presented opportunities for creative detailing and challenging carpentry.
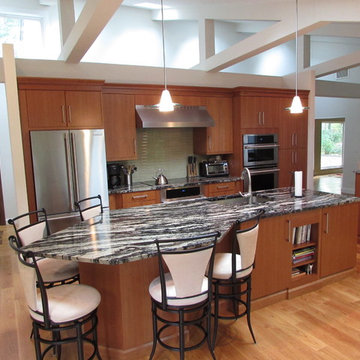
Inspiration for a contemporary single-wall open plan kitchen in New York with an undermount sink, glass-front cabinets, medium wood cabinets, laminate benchtops, glass tile splashback, stainless steel appliances, light hardwood floors and with island.
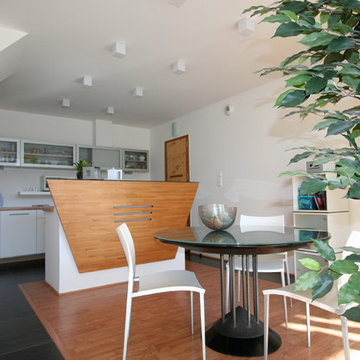
CUISINE OUVERTE SUR SALLE A MANGER
Photo of a mid-sized contemporary single-wall eat-in kitchen in Montpellier with with island, glass-front cabinets, grey cabinets, laminate benchtops, green splashback, glass tile splashback, white appliances, a double-bowl sink and light hardwood floors.
Photo of a mid-sized contemporary single-wall eat-in kitchen in Montpellier with with island, glass-front cabinets, grey cabinets, laminate benchtops, green splashback, glass tile splashback, white appliances, a double-bowl sink and light hardwood floors.
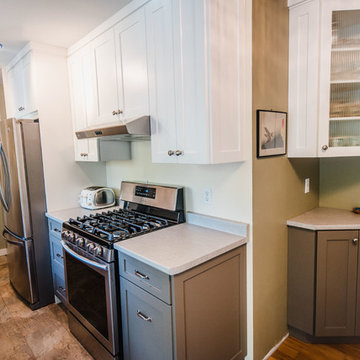
Simple, bright, and sleek two-tone kitchen with thermofoil shaker doors. Finished end panels, eased under wrap counter top, and a simple shaker crown. This dining room corner cabinet is perfect for extra storage and to showcase your fine china.
Kitchen with Glass-front Cabinets and Laminate Benchtops Design Ideas
11