Kitchen with Glass-front Cabinets and Mirror Splashback Design Ideas
Refine by:
Budget
Sort by:Popular Today
41 - 60 of 319 photos
Item 1 of 3
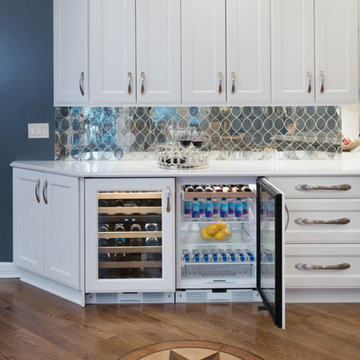
Photography Credit: Matt Koccurek Photography
Design ideas for a transitional kitchen in Kansas City with glass-front cabinets, white cabinets, quartz benchtops, beige splashback, mirror splashback, stainless steel appliances, medium hardwood floors and with island.
Design ideas for a transitional kitchen in Kansas City with glass-front cabinets, white cabinets, quartz benchtops, beige splashback, mirror splashback, stainless steel appliances, medium hardwood floors and with island.
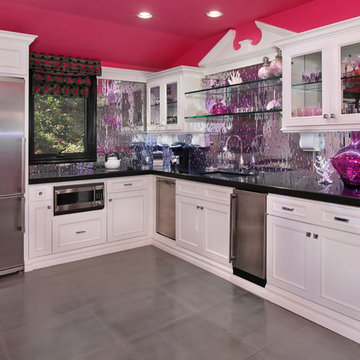
Jeri Koegel
This is an example of an eclectic kitchen in Orange County with glass-front cabinets, mirror splashback and stainless steel appliances.
This is an example of an eclectic kitchen in Orange County with glass-front cabinets, mirror splashback and stainless steel appliances.
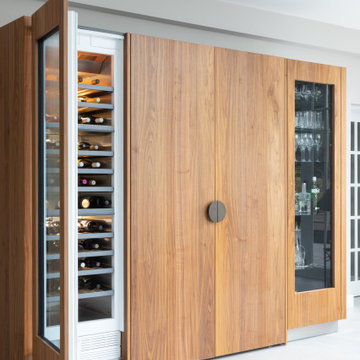
As part of a large open-plan extension to a detached house in Hampshire, Searle & Taylor was commissioned to design a timeless modern handleless kitchen for a couple who are keen cooks and who regularly entertain friends and their grown-up family. The kitchen is part of the couples’ large living space that features a wall of panel doors leading out to the garden. It is this area where aperitifs are taken before guests dine in a separate dining room, and also where parties take place. Part of the brief was to create a separate bespoke drinks cabinet cum bar area as a separate, yet complementary piece of furniture.
Handling separate aspects of the design, Darren Taylor and Gavin Alexander both worked on this kitchen project together. They created a plan that featured matt glass door and drawer fronts in Lava colourway for the island, sink run and overhead units. These were combined with oiled walnut veneer tall cabinetry from premium Austrian kitchen furniture brand, Intuo. Further bespoke additions including the 80mm circular walnut breakfast bar with a turned tapered half-leg base were made at Searle & Taylor’s bespoke workshop in England. The worktop used throughout is Trillium by Dekton, which is featured in 80mm thickness on the kitchen island and 20mm thickness on the sink and hob runs. It is also used as an upstand. The sink run includes a Franke copper grey one and a half bowl undermount sink and a Quooker Flex Boiling Water Tap.
The surface of the 3.1 metre kitchen island is kept clear for when the couple entertain, so the flush-mounted 80cm Gaggenau induction hob is situated in front of the bronze mirrored glass splashback. Directly above it is a Westin 80cm built-in extractor at the base of the overhead cabinetry. To the left and housed within the walnut units is a bank of Gaggenau ovens including a 60cm pyrolytic oven, a combination steam oven and warming drawers in anthracite colourway and a further integrated Gaggenau dishwasher is also included in the scheme. The full height Siemens A Cool 76cm larder fridge and tall 61cm freezer are all integrated behind furniture doors for a seamless look to the kitchen. Internal storage includes heavyweight pan drawers and Legra pull-out shelving for dry goods, herbs, spices and condiments.
As a completely separate piece of furniture, but finished in the same oiled walnut veneer is the ‘Gin Cabinet’ a built-in unit designed to look as if it is freestanding. To the left is a tall Gaggenau Wine Climate Cabinet and to the right is a decorative cabinet for glasses and the client’s extensive gin collection, specially backlit with LED lighting and with a bespoke door front to match the front of the wine cabinet. At the centre are full pocket doors that fold back into recesses to reveal a bar area with bronze mirror back panel and shelves in front, a 20mm Trillium by Dekton worksurface with a single bowl Franke sink and another Quooker Flex Boiling Water Tap with the new Cube function, for filtered boiling, hot, cold and sparkling water. A further Gaggenau microwave oven is installed within the unit and cupboards beneath feature Intuo fronts in matt glass, as before.
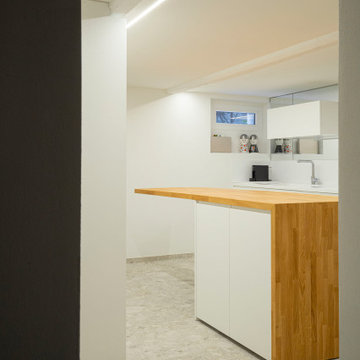
Un accurato studio illuminotecnico, riporta lo sguardo alla modernità e al risparmio energetico, attraverso luci led, anche a contorno dello specchio del bagno e applique con sensori di movimento.
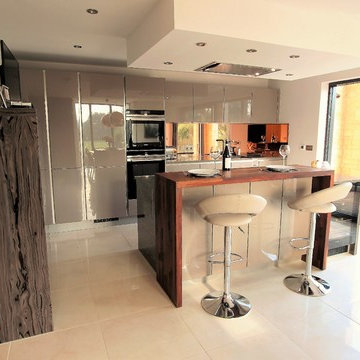
Kitchen Finish: Handleless Basalt Grey gloss lacquer
Worktop: Silestone Calypso Quartz with American Walnut Breakfast Bar
This is an example of a modern open plan kitchen in London with glass-front cabinets, grey cabinets, wood benchtops, metallic splashback, mirror splashback, porcelain floors and with island.
This is an example of a modern open plan kitchen in London with glass-front cabinets, grey cabinets, wood benchtops, metallic splashback, mirror splashback, porcelain floors and with island.
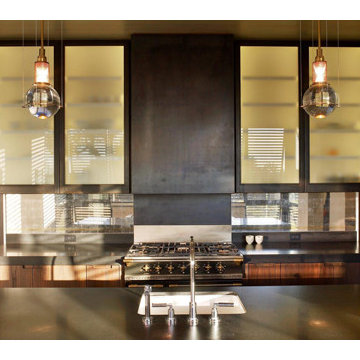
Eric Laignel
Inspiration for a mid-sized modern separate kitchen in Austin with an undermount sink, glass-front cabinets, black cabinets, granite benchtops, mirror splashback, stainless steel appliances and with island.
Inspiration for a mid-sized modern separate kitchen in Austin with an undermount sink, glass-front cabinets, black cabinets, granite benchtops, mirror splashback, stainless steel appliances and with island.
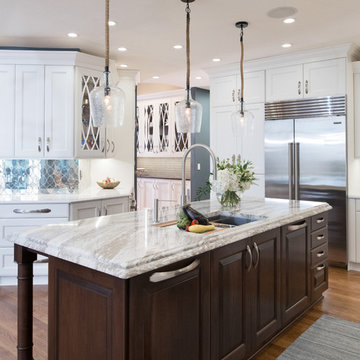
Photography Credit: Matt Koccurek Photography
Inspiration for a transitional kitchen in Kansas City with glass-front cabinets, white cabinets, quartz benchtops, beige splashback, mirror splashback, stainless steel appliances, medium hardwood floors and with island.
Inspiration for a transitional kitchen in Kansas City with glass-front cabinets, white cabinets, quartz benchtops, beige splashback, mirror splashback, stainless steel appliances, medium hardwood floors and with island.
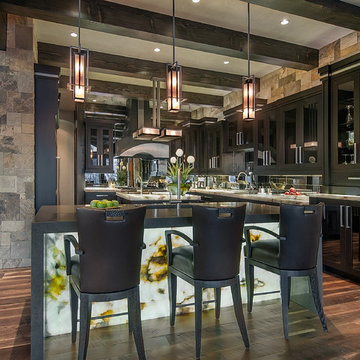
A luxurious and well-appointed house an a ridge high in Avon's Wildridge neighborhood with incredible views to Beaver Creek resort and the New York Mountain Range.
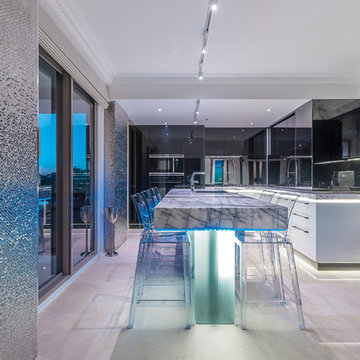
This kitchen is part of a renovation of an upmarket penthouse which has uninterrupted views of the harbour. In keeping with the luxurious surroundings, I used glass gloss lacquered cabinets, black Wolfe appliances, New York marble for the bench tops and a light box feature in the island. I covered the walls with mosaic tiles to add to the opulent feel. The splash back I used antique mirror. Photography by Kallan MacLeod
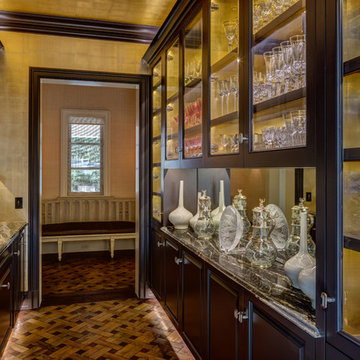
River Oaks, 2013 - New Construction
Inspiration for a transitional galley kitchen pantry in Houston with glass-front cabinets, dark wood cabinets, marble benchtops, mirror splashback, medium hardwood floors, brown floor and grey benchtop.
Inspiration for a transitional galley kitchen pantry in Houston with glass-front cabinets, dark wood cabinets, marble benchtops, mirror splashback, medium hardwood floors, brown floor and grey benchtop.
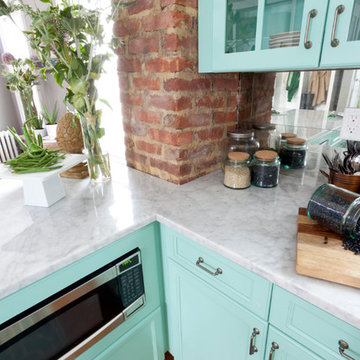
The new kitchen is not only more open and airy, but a window was knocked out to put in a dutch door that leads to the new deck.
Photo of an arts and crafts u-shaped eat-in kitchen in New York with an undermount sink, glass-front cabinets, blue cabinets, quartzite benchtops, mirror splashback and stainless steel appliances.
Photo of an arts and crafts u-shaped eat-in kitchen in New York with an undermount sink, glass-front cabinets, blue cabinets, quartzite benchtops, mirror splashback and stainless steel appliances.
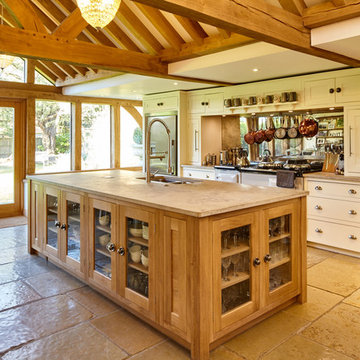
Oak framed kitchen extension. Large central island. Aga with antiqued glass splash back.
Design ideas for an expansive traditional eat-in kitchen in Berkshire with a drop-in sink, glass-front cabinets, limestone benchtops, grey splashback, mirror splashback, panelled appliances, limestone floors and with island.
Design ideas for an expansive traditional eat-in kitchen in Berkshire with a drop-in sink, glass-front cabinets, limestone benchtops, grey splashback, mirror splashback, panelled appliances, limestone floors and with island.
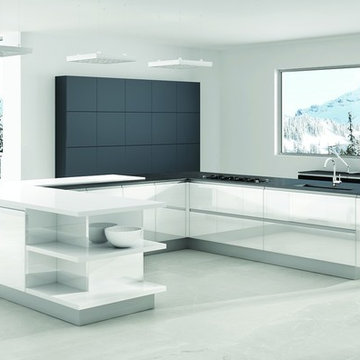
There is something visceral and unspoken about the attraction of glass. A material for those who are not willing to compromise, who seek perfection in everything they do. Hard but tactile, utilitarian but beautiful, a product full of paradoxes but ultimately stunning and desirable.
Helix Vetro transforms the contemporary kitchen into a room where natural and minimalist elegance align. Available in a selection of both gloss Lucido finishes, or matt Opaco finishes. If you can’t find your desired finish utilise our bespoke colour matching service in both Lucido and Opaco options.
Accessorise the fascias using a choice of end panel solutions. Cloaking panels as pictured here to create a boxed aesthetic or slim line plant on panels to create a minimalist framed look. Utilise the incorporated handle design for practical function with matching aluminium plinth, and create floating wall units to enhance the design perspective. This set features the beautifully clean Lucido white finish on the main island units, Opaco black on the floating wall units underneath the window and Opaco charcoal on the far wall units.
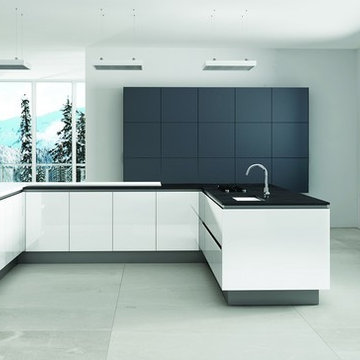
There is something visceral and unspoken about the attraction of glass. A material for those who are not willing to compromise, who seek perfection in everything they do. Hard but tactile, utilitarian but beautiful, a product full of paradoxes but ultimately stunning and desirable.
Helix Vetro transforms the contemporary kitchen into a room where natural and minimalist elegance align. Available in a selection of both gloss Lucido finishes, or matt Opaco finishes. If you can’t find your desired finish utilise our bespoke colour matching service in both Lucido and Opaco options.
Accessorise the fascias using a choice of end panel solutions. Cloaking panels as pictured here to create a boxed aesthetic or slim line plant on panels to create a minimalist framed look. Utilise the incorporated handle design for practical function with matching aluminium plinth, and create floating wall units to enhance the design perspective. This set features the beautifully clean Lucido white finish on the main island units, Opaco black on the floating wall units underneath the window and Opaco charcoal on the far wall units.
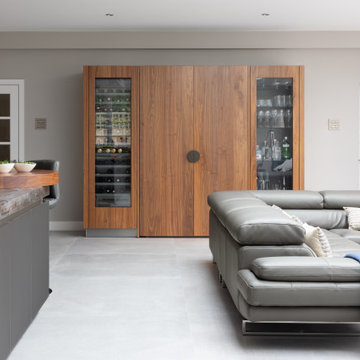
As part of a large open-plan extension to a detached house in Hampshire, Searle & Taylor was commissioned to design a timeless modern handleless kitchen for a couple who are keen cooks and who regularly entertain friends and their grown-up family. The kitchen is part of the couples’ large living space that features a wall of panel doors leading out to the garden. It is this area where aperitifs are taken before guests dine in a separate dining room, and also where parties take place. Part of the brief was to create a separate bespoke drinks cabinet cum bar area as a separate, yet complementary piece of furniture.
Handling separate aspects of the design, Darren Taylor and Gavin Alexander both worked on this kitchen project together. They created a plan that featured matt glass door and drawer fronts in Lava colourway for the island, sink run and overhead units. These were combined with oiled walnut veneer tall cabinetry from premium Austrian kitchen furniture brand, Intuo. Further bespoke additions including the 80mm circular walnut breakfast bar with a turned tapered half-leg base were made at Searle & Taylor’s bespoke workshop in England. The worktop used throughout is Trillium by Dekton, which is featured in 80mm thickness on the kitchen island and 20mm thickness on the sink and hob runs. It is also used as an upstand. The sink run includes a Franke copper grey one and a half bowl undermount sink and a Quooker Flex Boiling Water Tap.
The surface of the 3.1 metre kitchen island is kept clear for when the couple entertain, so the flush-mounted 80cm Gaggenau induction hob is situated in front of the bronze mirrored glass splashback. Directly above it is a Westin 80cm built-in extractor at the base of the overhead cabinetry. To the left and housed within the walnut units is a bank of Gaggenau ovens including a 60cm pyrolytic oven, a combination steam oven and warming drawers in anthracite colourway and a further integrated Gaggenau dishwasher is also included in the scheme. The full height Siemens A Cool 76cm larder fridge and tall 61cm freezer are all integrated behind furniture doors for a seamless look to the kitchen. Internal storage includes heavyweight pan drawers and Legra pull-out shelving for dry goods, herbs, spices and condiments.
As a completely separate piece of furniture, but finished in the same oiled walnut veneer is the ‘Gin Cabinet’ a built-in unit designed to look as if it is freestanding. To the left is a tall Gaggenau Wine Climate Cabinet and to the right is a decorative cabinet for glasses and the client’s extensive gin collection, specially backlit with LED lighting and with a bespoke door front to match the front of the wine cabinet. At the centre are full pocket doors that fold back into recesses to reveal a bar area with bronze mirror back panel and shelves in front, a 20mm Trillium by Dekton worksurface with a single bowl Franke sink and another Quooker Flex Boiling Water Tap with the new Cube function, for filtered boiling, hot, cold and sparkling water. A further Gaggenau microwave oven is installed within the unit and cupboards beneath feature Intuo fronts in matt glass, as before.
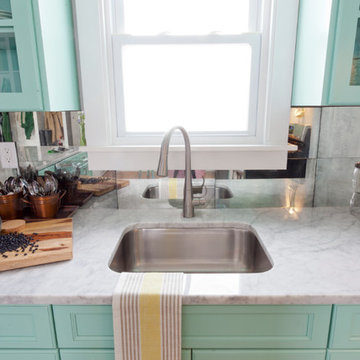
The new kitchen is not only more open and airy, but a window was knocked out to put in a dutch door that leads to the new deck.
Arts and crafts u-shaped eat-in kitchen in New York with an undermount sink, glass-front cabinets, blue cabinets, quartzite benchtops, mirror splashback and stainless steel appliances.
Arts and crafts u-shaped eat-in kitchen in New York with an undermount sink, glass-front cabinets, blue cabinets, quartzite benchtops, mirror splashback and stainless steel appliances.
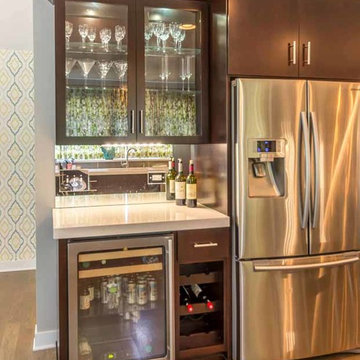
This family of 5 was quickly out-growing their 1,220sf ranch home on a beautiful corner lot. Rather than adding a 2nd floor, the decision was made to extend the existing ranch plan into the back yard, adding a new 2-car garage below the new space - for a new total of 2,520sf. With a previous addition of a 1-car garage and a small kitchen removed, a large addition was added for Master Bedroom Suite, a 4th bedroom, hall bath, and a completely remodeled living, dining and new Kitchen, open to large new Family Room. The new lower level includes the new Garage and Mudroom. The existing fireplace and chimney remain - with beautifully exposed brick. The homeowners love contemporary design, and finished the home with a gorgeous mix of color, pattern and materials.
The project was completed in 2011. Unfortunately, 2 years later, they suffered a massive house fire. The house was then rebuilt again, using the same plans and finishes as the original build, adding only a secondary laundry closet on the main level.
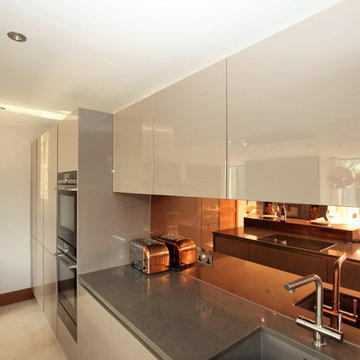
Bronze mirrored glass splashback
Contemporary kitchen in London with glass-front cabinets, grey cabinets, quartzite benchtops, metallic splashback, mirror splashback and with island.
Contemporary kitchen in London with glass-front cabinets, grey cabinets, quartzite benchtops, metallic splashback, mirror splashback and with island.
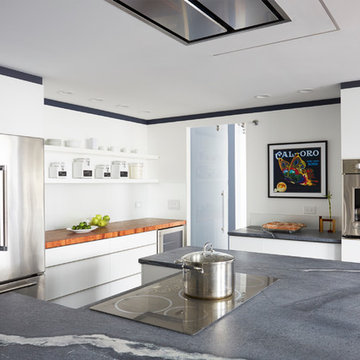
Mike Kaskel
This is an example of a large contemporary u-shaped eat-in kitchen in Chicago with a single-bowl sink, glass-front cabinets, white cabinets, soapstone benchtops, metallic splashback, mirror splashback, stainless steel appliances, cork floors and with island.
This is an example of a large contemporary u-shaped eat-in kitchen in Chicago with a single-bowl sink, glass-front cabinets, white cabinets, soapstone benchtops, metallic splashback, mirror splashback, stainless steel appliances, cork floors and with island.

Inspiration for a small transitional u-shaped kitchen in Moscow with grey cabinets, stainless steel appliances, beige floor, glass-front cabinets, mirror splashback and beige benchtop.
Kitchen with Glass-front Cabinets and Mirror Splashback Design Ideas
3