Kitchen with Glass-front Cabinets and Mirror Splashback Design Ideas
Refine by:
Budget
Sort by:Popular Today
121 - 140 of 319 photos
Item 1 of 3
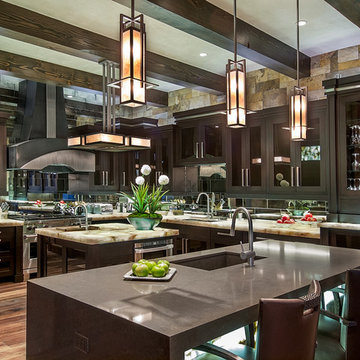
The translucent Lumix Stone island, cabinet top, and counters are lighted with LED light panels in this expansive modern kitchen.
Expansive contemporary eat-in kitchen in Denver with an undermount sink, glass-front cabinets, dark wood cabinets, quartzite benchtops, mirror splashback, stainless steel appliances, multiple islands and medium hardwood floors.
Expansive contemporary eat-in kitchen in Denver with an undermount sink, glass-front cabinets, dark wood cabinets, quartzite benchtops, mirror splashback, stainless steel appliances, multiple islands and medium hardwood floors.
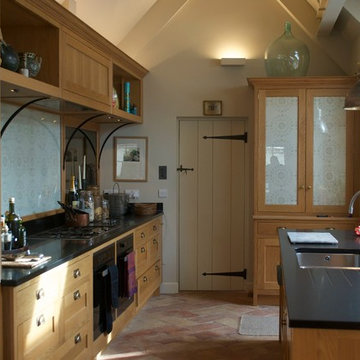
Inspiration for a large traditional single-wall eat-in kitchen in Wiltshire with a drop-in sink, glass-front cabinets, medium wood cabinets, granite benchtops, mirror splashback, terra-cotta floors and with island.
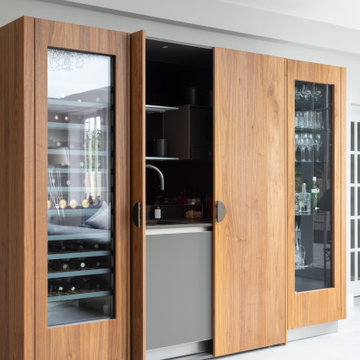
As part of a large open-plan extension to a detached house in Hampshire, Searle & Taylor was commissioned to design a timeless modern handleless kitchen for a couple who are keen cooks and who regularly entertain friends and their grown-up family. The kitchen is part of the couples’ large living space that features a wall of panel doors leading out to the garden. It is this area where aperitifs are taken before guests dine in a separate dining room, and also where parties take place. Part of the brief was to create a separate bespoke drinks cabinet cum bar area as a separate, yet complementary piece of furniture.
Handling separate aspects of the design, Darren Taylor and Gavin Alexander both worked on this kitchen project together. They created a plan that featured matt glass door and drawer fronts in Lava colourway for the island, sink run and overhead units. These were combined with oiled walnut veneer tall cabinetry from premium Austrian kitchen furniture brand, Intuo. Further bespoke additions including the 80mm circular walnut breakfast bar with a turned tapered half-leg base were made at Searle & Taylor’s bespoke workshop in England. The worktop used throughout is Trillium by Dekton, which is featured in 80mm thickness on the kitchen island and 20mm thickness on the sink and hob runs. It is also used as an upstand. The sink run includes a Franke copper grey one and a half bowl undermount sink and a Quooker Flex Boiling Water Tap.
The surface of the 3.1 metre kitchen island is kept clear for when the couple entertain, so the flush-mounted 80cm Gaggenau induction hob is situated in front of the bronze mirrored glass splashback. Directly above it is a Westin 80cm built-in extractor at the base of the overhead cabinetry. To the left and housed within the walnut units is a bank of Gaggenau ovens including a 60cm pyrolytic oven, a combination steam oven and warming drawers in anthracite colourway and a further integrated Gaggenau dishwasher is also included in the scheme. The full height Siemens A Cool 76cm larder fridge and tall 61cm freezer are all integrated behind furniture doors for a seamless look to the kitchen. Internal storage includes heavyweight pan drawers and Legra pull-out shelving for dry goods, herbs, spices and condiments.
As a completely separate piece of furniture, but finished in the same oiled walnut veneer is the ‘Gin Cabinet’ a built-in unit designed to look as if it is freestanding. To the left is a tall Gaggenau Wine Climate Cabinet and to the right is a decorative cabinet for glasses and the client’s extensive gin collection, specially backlit with LED lighting and with a bespoke door front to match the front of the wine cabinet. At the centre are full pocket doors that fold back into recesses to reveal a bar area with bronze mirror back panel and shelves in front, a 20mm Trillium by Dekton worksurface with a single bowl Franke sink and another Quooker Flex Boiling Water Tap with the new Cube function, for filtered boiling, hot, cold and sparkling water. A further Gaggenau microwave oven is installed within the unit and cupboards beneath feature Intuo fronts in matt glass, as before.
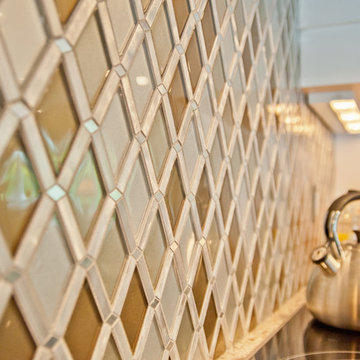
This stunning family kitchen in Watchung, NJ boasts a contemporary style and vintage element that takes one back to old Hollywood glamour. But in a comfortable and accessible design.
The glass inserts, mirrored tile backsplash, simple chandelier, and seed glass pendant lights all say glam. But the practical function, the easy to clean surfaces, great family seating and efficient appliances.
Pro Skill's kitchen remodeling designs are as unique as the families that live in them. What Does Your Dream Kitchen Look Like?
Find out what we can do to help you find your dream kitchen - http://www.proskillnj.com/
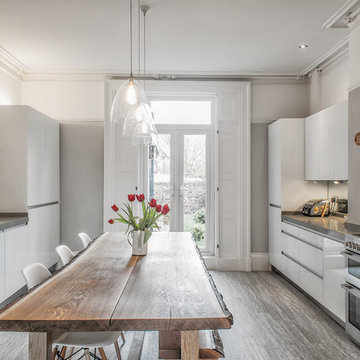
Design ideas for a contemporary galley eat-in kitchen in Other with an integrated sink, glass-front cabinets, white cabinets, quartzite benchtops, metallic splashback, mirror splashback, stainless steel appliances, vinyl floors, grey floor and grey benchtop.
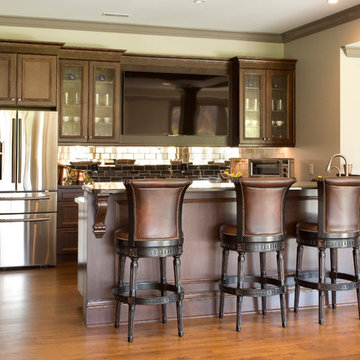
Stuart Pearl Photography
Mid-sized traditional u-shaped eat-in kitchen in Cleveland with an undermount sink, glass-front cabinets, dark wood cabinets, granite benchtops, multi-coloured splashback, mirror splashback, stainless steel appliances, medium hardwood floors, no island and brown floor.
Mid-sized traditional u-shaped eat-in kitchen in Cleveland with an undermount sink, glass-front cabinets, dark wood cabinets, granite benchtops, multi-coloured splashback, mirror splashback, stainless steel appliances, medium hardwood floors, no island and brown floor.
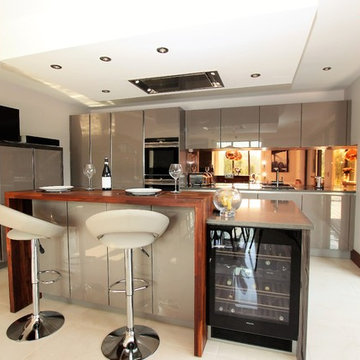
Bronze mirrored glass splashback
Inspiration for a contemporary kitchen in London with glass-front cabinets, grey cabinets, quartzite benchtops, metallic splashback, mirror splashback, porcelain floors and with island.
Inspiration for a contemporary kitchen in London with glass-front cabinets, grey cabinets, quartzite benchtops, metallic splashback, mirror splashback, porcelain floors and with island.
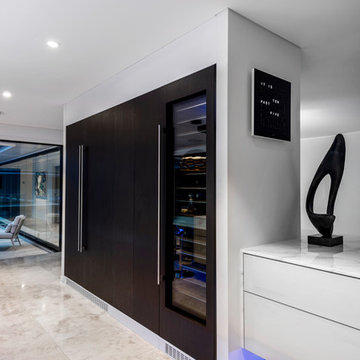
Steve Ryan
Photo of an expansive contemporary galley open plan kitchen in Brisbane with an undermount sink, glass-front cabinets, beige cabinets, marble benchtops, black splashback, mirror splashback, black appliances, travertine floors, with island and beige floor.
Photo of an expansive contemporary galley open plan kitchen in Brisbane with an undermount sink, glass-front cabinets, beige cabinets, marble benchtops, black splashback, mirror splashback, black appliances, travertine floors, with island and beige floor.
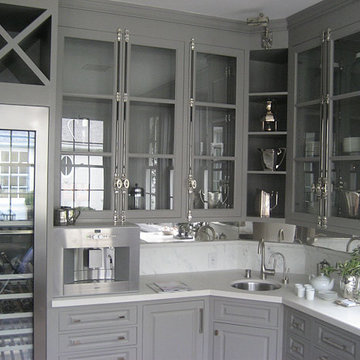
Photo of a mid-sized transitional u-shaped eat-in kitchen in Los Angeles with a drop-in sink, glass-front cabinets, grey cabinets, quartz benchtops, white splashback, mirror splashback and stainless steel appliances.
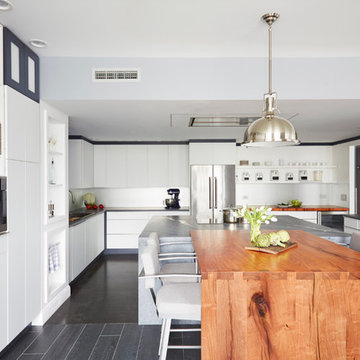
Mike Kaskel
This is an example of a large contemporary u-shaped eat-in kitchen in Chicago with a single-bowl sink, glass-front cabinets, white cabinets, soapstone benchtops, metallic splashback, mirror splashback, stainless steel appliances, cork floors and with island.
This is an example of a large contemporary u-shaped eat-in kitchen in Chicago with a single-bowl sink, glass-front cabinets, white cabinets, soapstone benchtops, metallic splashback, mirror splashback, stainless steel appliances, cork floors and with island.
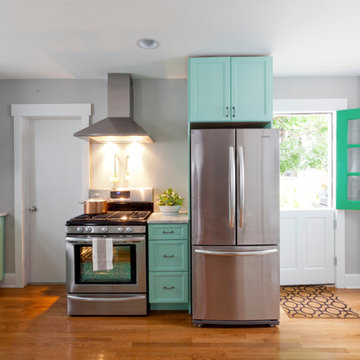
The new kitchen is not only more open and airy, but a window was knocked out to put in a dutch door that leads to the new deck.
This is an example of a transitional u-shaped eat-in kitchen in New York with an undermount sink, glass-front cabinets, blue cabinets, quartzite benchtops, mirror splashback and stainless steel appliances.
This is an example of a transitional u-shaped eat-in kitchen in New York with an undermount sink, glass-front cabinets, blue cabinets, quartzite benchtops, mirror splashback and stainless steel appliances.
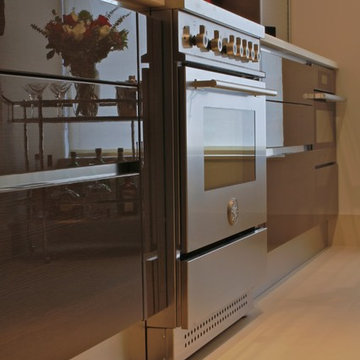
Randy Slavin, Photographer
Design ideas for a small modern galley separate kitchen in New York with an undermount sink, glass-front cabinets, dark wood cabinets, quartz benchtops, beige splashback, mirror splashback, stainless steel appliances, porcelain floors and no island.
Design ideas for a small modern galley separate kitchen in New York with an undermount sink, glass-front cabinets, dark wood cabinets, quartz benchtops, beige splashback, mirror splashback, stainless steel appliances, porcelain floors and no island.
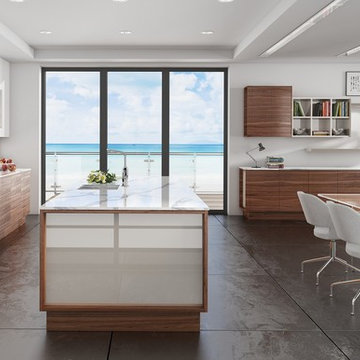
Subtle, warm, and intuitive. This light and airy environment is perfectly suited to the understated tones of Alta butter gloss and the lambent beauty of the Deda matt walnut fascias.
Blend medium walnut frames with opaco pearl white glass centre panels to create a guaranteed talking point. The base cabinets show grain running horizontally through 4 consecutive fascias, stretching the boundaries and limitations of the veneer, before another sheet of veneer is used for the final two doors.
Imposing large wall fascias that adroitly include beveled edges running into perfectly crafted beveled edged panels.
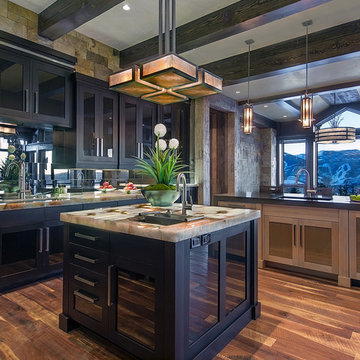
The translucent Lumix Stone island, cabinet top, and counters are lighted with LED light panels in this expansive modern kitchen. Lots of daylight in a space can diminish the visual effect of backlighting during the day, FYI.
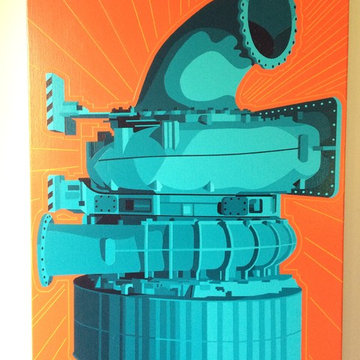
Oak framed kitchen extension. Large central island. Aga with antiqued glass splash back.
Photo of an expansive traditional eat-in kitchen in Berkshire with a drop-in sink, glass-front cabinets, limestone benchtops, grey splashback, mirror splashback, panelled appliances, limestone floors and with island.
Photo of an expansive traditional eat-in kitchen in Berkshire with a drop-in sink, glass-front cabinets, limestone benchtops, grey splashback, mirror splashback, panelled appliances, limestone floors and with island.
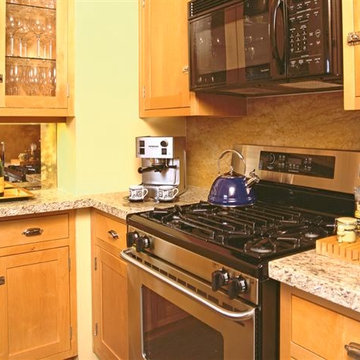
The inset doors with traditional style locking hardware not only help to define the style, but also served the essential purpose in So. Cal for earthquake proofing. Functionality should always be stylish.
Photo Credit : John Ellis
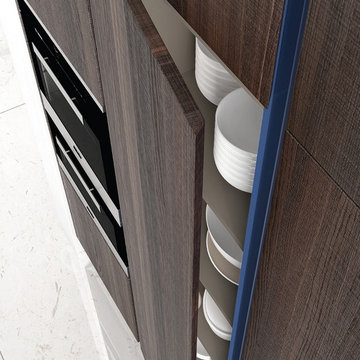
Modern and elegant whilst being inspiring and bold - here you see a harmonious kitchen and living environment created using Alta and Deda. The striking beauty and exclusivity of Deda Ebony Emara gloss cabinets to the left with vertical grain, mixed with the imposing simplicity of the Alta matt magma lacquered finish on base and island units. The Deda Ebony Emara gloss base units feature grain running through from bottom to top drawer fronts.
Innovation in design has allowed the creation of dual level island units. Not only an inspirational aesthetic focal point but a congregational locus where kitchen and living areas combine. Due to the bespoke nature of the product range an extra wide and deep drawer front on the lower island is possible. The devil is in the detail though with a chamfered top edge drawer front with side bevel on the drawer and matching end panel.
Design meets practicality. A double bevelled door works in perfect harmony with aluminium profiles to conceal a larder storage system.
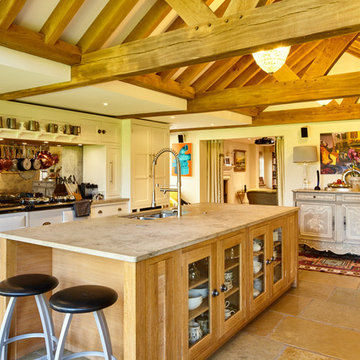
Oak framed kitchen extension. Large central island. Aga with antiqued glass splash back.
Photo of an expansive traditional eat-in kitchen in Berkshire with a drop-in sink, glass-front cabinets, limestone benchtops, grey splashback, mirror splashback, panelled appliances, limestone floors and with island.
Photo of an expansive traditional eat-in kitchen in Berkshire with a drop-in sink, glass-front cabinets, limestone benchtops, grey splashback, mirror splashback, panelled appliances, limestone floors and with island.
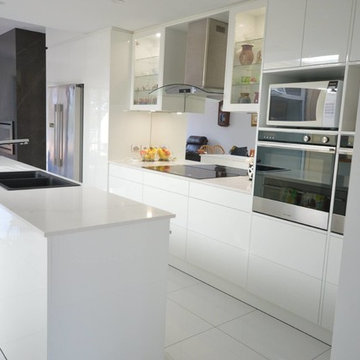
Mid-sized modern single-wall kitchen pantry in Adelaide with an undermount sink, glass-front cabinets, white cabinets, quartz benchtops, metallic splashback, mirror splashback, stainless steel appliances, ceramic floors and with island.
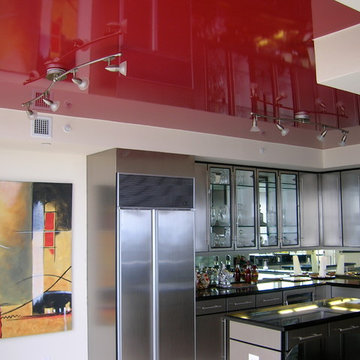
Scope: Stretch Ceiling – Various Colors
No matter the size of the room, the height of the ceiling or the style: Stretch ceilings fit in any décor: From Contemporary to Traditional and anything in between. Stretch ceilings are a quick update to any room and so with virtually NO MESS. HTC’s stretch ceilings bring volume and harmony to any rooms with always the same wow effect.
Kitchen with Glass-front Cabinets and Mirror Splashback Design Ideas
7