Kitchen with Glass-front Cabinets and multiple Islands Design Ideas
Refine by:
Budget
Sort by:Popular Today
201 - 220 of 882 photos
Item 1 of 3
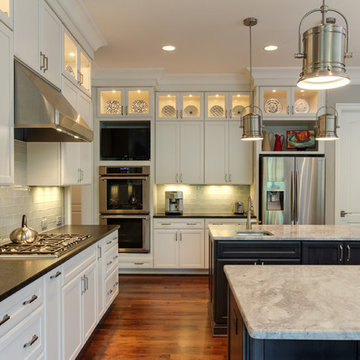
Tad Davis Photography
Inspiration for a transitional kitchen in Raleigh with a farmhouse sink, glass-front cabinets, grey cabinets, granite benchtops, glass tile splashback, stainless steel appliances, dark hardwood floors and multiple islands.
Inspiration for a transitional kitchen in Raleigh with a farmhouse sink, glass-front cabinets, grey cabinets, granite benchtops, glass tile splashback, stainless steel appliances, dark hardwood floors and multiple islands.
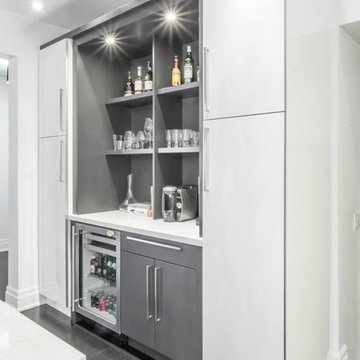
Designed by Patricia Noddle
Inspiration for a large modern u-shaped eat-in kitchen in Toronto with an undermount sink, glass-front cabinets, white cabinets, quartzite benchtops, white splashback, stone tile splashback, stainless steel appliances, dark hardwood floors and multiple islands.
Inspiration for a large modern u-shaped eat-in kitchen in Toronto with an undermount sink, glass-front cabinets, white cabinets, quartzite benchtops, white splashback, stone tile splashback, stainless steel appliances, dark hardwood floors and multiple islands.
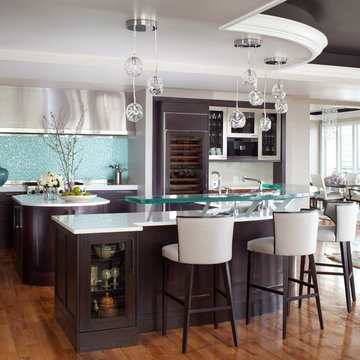
designed by Seek Interior
counter stools made in Italy thru Charles Eisen & Associates
Large transitional u-shaped kitchen in Denver with glass-front cabinets, dark wood cabinets, blue splashback, panelled appliances, medium hardwood floors and multiple islands.
Large transitional u-shaped kitchen in Denver with glass-front cabinets, dark wood cabinets, blue splashback, panelled appliances, medium hardwood floors and multiple islands.
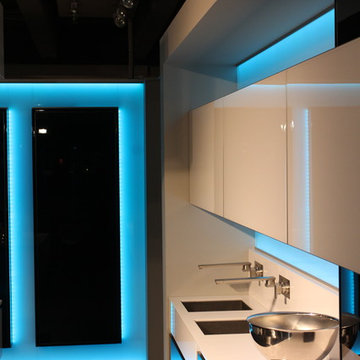
Detail View of Glass Cabinets and Monoliths in Glass Housing, LED Color Cyan
Inspiration for an expansive contemporary l-shaped eat-in kitchen in Munich with glass-front cabinets, black cabinets, stainless steel appliances, an undermount sink, quartz benchtops, glass sheet splashback, linoleum floors and multiple islands.
Inspiration for an expansive contemporary l-shaped eat-in kitchen in Munich with glass-front cabinets, black cabinets, stainless steel appliances, an undermount sink, quartz benchtops, glass sheet splashback, linoleum floors and multiple islands.
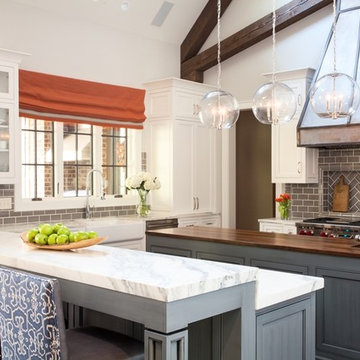
Greintime Productions
Transitional kitchen in Atlanta with a farmhouse sink, glass-front cabinets, white cabinets, wood benchtops, grey splashback, subway tile splashback, stainless steel appliances and multiple islands.
Transitional kitchen in Atlanta with a farmhouse sink, glass-front cabinets, white cabinets, wood benchtops, grey splashback, subway tile splashback, stainless steel appliances and multiple islands.
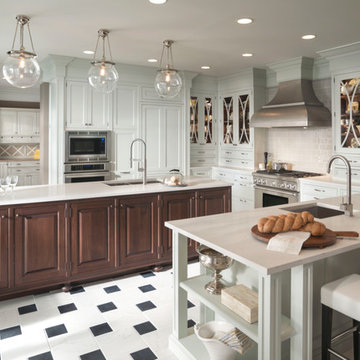
This elegant kitchen has the treat of being both functional and very stylish. The white cabinetry by Wood-Mode fits this home perfectly, and is complemented very well with the dark-wooden island. Cabinets and Designs picked recessed lighting to lit the nooks and crannies of the room instead of just having the hanging lighting, which are very unique in themselves. The bar seating provided makes guests feel at home or makes it easier to keep an eye on the children while they do they're homework. Some of the white cabinets have a glass-front to make it easy to find daily items that are put to use. This sleek, white kitchen features stainless steel appliances as well as a stainless steel vent hood over the stove which are all complemented with a light gray tile backsplash.
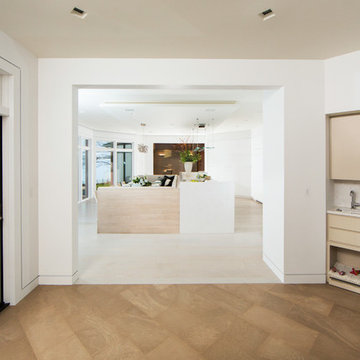
The "Illusionist" kitchen is a 2nd place winner in the prestigious Subzero and Wolf kitchen design contest in the state of Ohio. This tremendous house, which is situated on the lake, boasts a main kitchen and a prep kitchen. Its name was generated from the complete invisibility of the main kitchen's working components, whereas all of the appliances were completely concealed to provide a seamless look allowing for an unconventional look that is streamlined yet completely functional. The goal of the homeowners in the design stages were to simplify a more conventional house layout. A more predictable formal dining room was eliminated creating a merge of the main kitchen with a central eating area. The combining of these two spaces helped to develop the concept that the kitchen was an 'illusion'; accessible when necessary but unnoticed in every other way so there was less of a feel of being in a kitchen and more of a sense of being in a gathering area for family and friends to enjoy. The main kitchen boasts three ovens, a 36" Subzero refrigerator and a 36" Subzero freezer, all of which are paneled with white glass, providing a perfect reflective surface for the lake in the backdrop. The island is dual purposed, housing a sink and a 36" induction Wolf cooktop on one side and providing seating for 10 in a custom built banquette. The light fixture above the custom glass and stainless steel table is the "Etoile" from Terzanni while the massive light fixture over the island is the "Sospesa" from Fabbian and boasts a 2" sheet of glass with inset halogen lighting that is nearly invisible suspended from the 10' ceiling that features a drop ceiling with cove lighting. The prep kitchen, which was the 'workhorse' for everyday use is also a fully functional space, featuring additional 36" Subzero refrigerator and freezer, a 36" oven, microwave, two prep sinks (one in the island and one to the left of the freezer) and a concealed barstool which pulls out from the island and 'disappears' when not in use. A built-in dog feeding station allows for conveniences for all family members of this modern household.
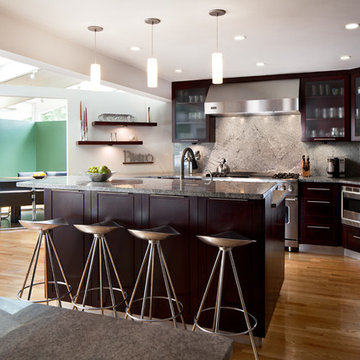
View of Kitchen from Den Area.
Photo: Matthew Delphenic
Mid-sized contemporary u-shaped eat-in kitchen in Boston with a double-bowl sink, glass-front cabinets, dark wood cabinets, granite benchtops, grey splashback, stone slab splashback, stainless steel appliances, medium hardwood floors and multiple islands.
Mid-sized contemporary u-shaped eat-in kitchen in Boston with a double-bowl sink, glass-front cabinets, dark wood cabinets, granite benchtops, grey splashback, stone slab splashback, stainless steel appliances, medium hardwood floors and multiple islands.
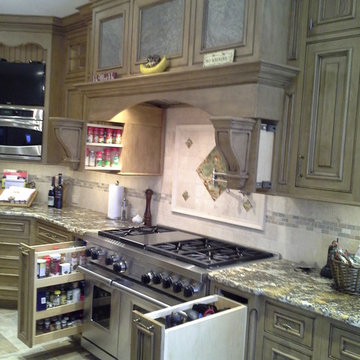
This kitchen design in New Hope, PA created an open living space in the home by removing a 24 foot wall between the kitchen and family room. The resulting space is a kitchen that is both elegant and practical. It is packed with features such as slate inserts above the hood, lights in all of the top cabinets, a double built-up island top, and all lighting remote controlled. All of the kitchen cabinets include specialized storage accessories to make sure every item in the kitchen has a home and all available space is utilized.
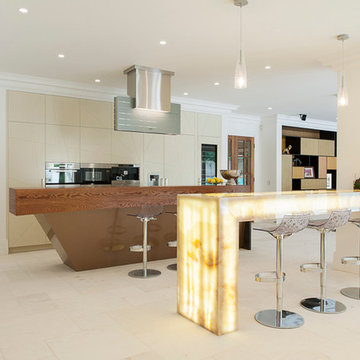
With it's backlit Honey Onyx bar and sculptural granite and timber island, this kitchen creates a platform for entertaining on a grand scale.
Photography by Andrew Ashton
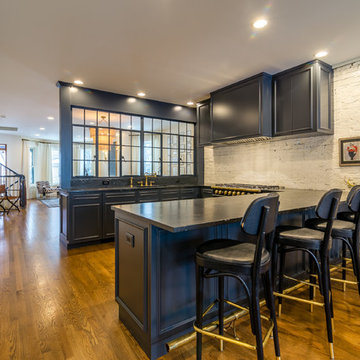
JxP Multimedia
This is an example of a large modern u-shaped eat-in kitchen in Chicago with glass-front cabinets, black cabinets, granite benchtops, white splashback, brick splashback, multiple islands and black benchtop.
This is an example of a large modern u-shaped eat-in kitchen in Chicago with glass-front cabinets, black cabinets, granite benchtops, white splashback, brick splashback, multiple islands and black benchtop.
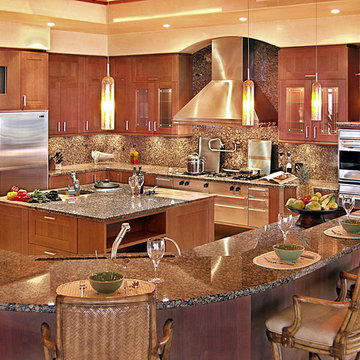
Design ideas for a large tropical l-shaped open plan kitchen in Hawaii with an undermount sink, glass-front cabinets, medium wood cabinets, granite benchtops, multi-coloured splashback, stone slab splashback, stainless steel appliances, travertine floors and multiple islands.
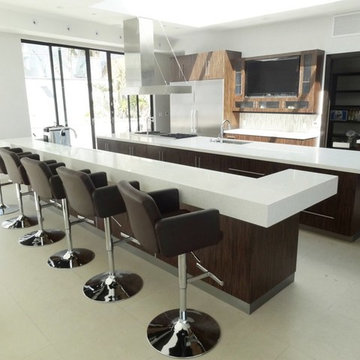
Design ideas for a large galley eat-in kitchen in Los Angeles with a double-bowl sink, glass-front cabinets, dark wood cabinets, quartz benchtops, beige splashback, glass tile splashback, stainless steel appliances, ceramic floors, multiple islands, beige floor, white benchtop and vaulted.
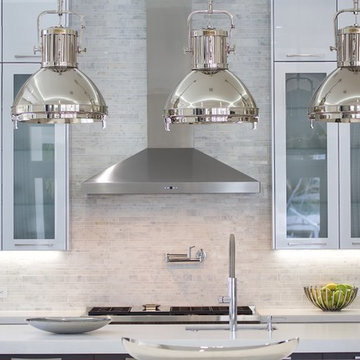
Carlos Aristizabal
Inspiration for a large contemporary u-shaped eat-in kitchen in Miami with a single-bowl sink, glass-front cabinets, white cabinets, solid surface benchtops, grey splashback, stone tile splashback, panelled appliances, ceramic floors and multiple islands.
Inspiration for a large contemporary u-shaped eat-in kitchen in Miami with a single-bowl sink, glass-front cabinets, white cabinets, solid surface benchtops, grey splashback, stone tile splashback, panelled appliances, ceramic floors and multiple islands.
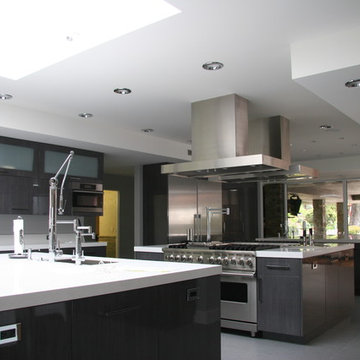
The Vincent Kitchen's ultra-modern style is highlighted by industrial grade appliances and ample work surface. This is a chef's dream kitchen. The gray cabinets with polyester finish and white ceiling celebrate the simple elegance of modern design.
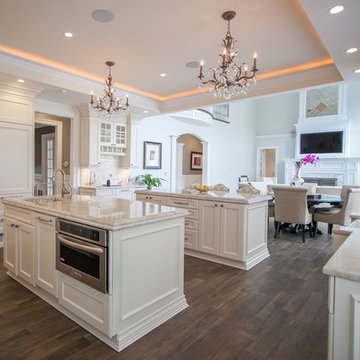
Inspiration for a transitional u-shaped eat-in kitchen in New York with a farmhouse sink, glass-front cabinets, white cabinets, quartzite benchtops, beige splashback, ceramic splashback, stainless steel appliances, porcelain floors and multiple islands.
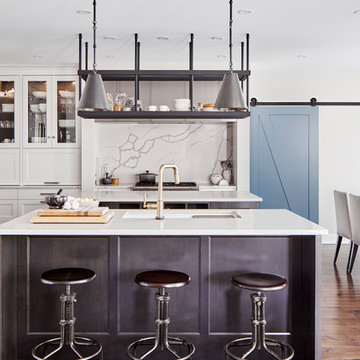
JVLphoto
Photo of a large country eat-in kitchen in Ottawa with an undermount sink, white cabinets, quartz benchtops, white splashback, stone slab splashback, stainless steel appliances, dark hardwood floors, multiple islands, brown floor, white benchtop and glass-front cabinets.
Photo of a large country eat-in kitchen in Ottawa with an undermount sink, white cabinets, quartz benchtops, white splashback, stone slab splashback, stainless steel appliances, dark hardwood floors, multiple islands, brown floor, white benchtop and glass-front cabinets.
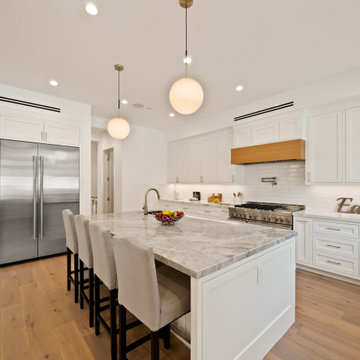
Design ideas for an expansive modern eat-in kitchen in Los Angeles with a farmhouse sink, glass-front cabinets, white cabinets, marble benchtops, white splashback, medium hardwood floors, multiple islands and brown floor.
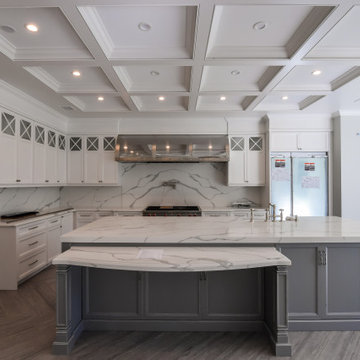
Photo of a large traditional single-wall open plan kitchen in New York with a farmhouse sink, glass-front cabinets, grey cabinets, marble benchtops, white splashback, marble splashback, stainless steel appliances, multiple islands, grey floor, white benchtop and porcelain floors.
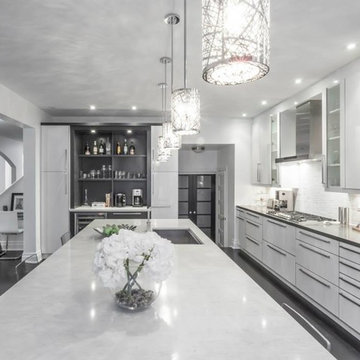
Designed by Patricia Noddle
Design ideas for a large modern u-shaped eat-in kitchen in Toronto with an undermount sink, glass-front cabinets, white cabinets, quartzite benchtops, white splashback, stone tile splashback, stainless steel appliances, dark hardwood floors and multiple islands.
Design ideas for a large modern u-shaped eat-in kitchen in Toronto with an undermount sink, glass-front cabinets, white cabinets, quartzite benchtops, white splashback, stone tile splashback, stainless steel appliances, dark hardwood floors and multiple islands.
Kitchen with Glass-front Cabinets and multiple Islands Design Ideas
11