Kitchen with Glass-front Cabinets and Porcelain Splashback Design Ideas
Refine by:
Budget
Sort by:Popular Today
101 - 120 of 964 photos
Item 1 of 3
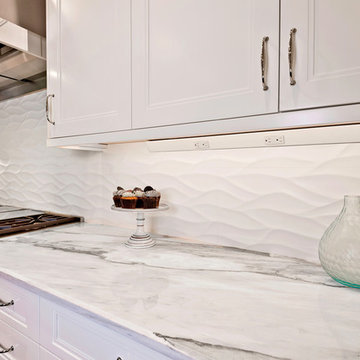
Our client came as a referral. They had seen a kitchen project we had completed where we opened up the kitchen to the living room. They were inspired to do the same in their kitchen. While they initially came to us looking to simply remove a wall to open up the space, in conversation it was clear we could help them really make the space function better for their family and entertaining. Ultimately they wanted to have an open bright space that was family friendly, great for entertaining and satisfied their love of cooking.
By far, the greatest challenge we faced with this project was removing the load bearing wall that started the conversation to begin with. This wall was supporting 2 stories and housed the majority of electricity and plumbing for the kitchen and bathrooms above.
Some of the key features are:
An island enlarged to the maximum size that the beautiful Calacatta Retro slab allowed. The island houses a Galley 5-foot prep station sink with two faucets, dishwasher, two beverage coolers, drawer microwave, trash disposal, and a charging station for all of the family’s digital devices, are all conveniently located in the island.
A vibrant tile from Porcelanosa is installed as the backsplash.
The butler pantry was transformed into a coffee and wine bar.
Installed Mocket pop-up outlets on the island that close flush to the island when not in use, but are easily accessible.
Sonos speakers discreetly concealed in the ceiling for music throughout the space.
The kitchen with dark colors and heavy gothic like style trim is gone, and a light, bright, kitchen with clean lines and an abundance of features has taken its place. The client is beyond delighted with the transformation of their kitchen and now combined living room space.
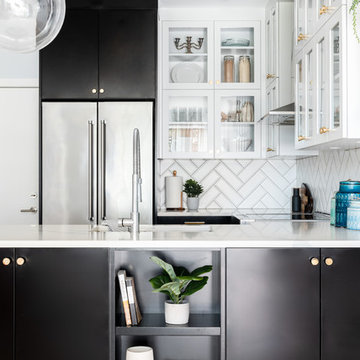
Black and white classic transitional kitchen with pops of polished brass hardware. Beautiful glass uppers, quartz counters and white beveled herringbone tile backsplash. Kitchen Aid appliances.
Photos: Dasha Armstrong
Cabinetry: Cabico Cabinetry
Designer: Heather Stewart
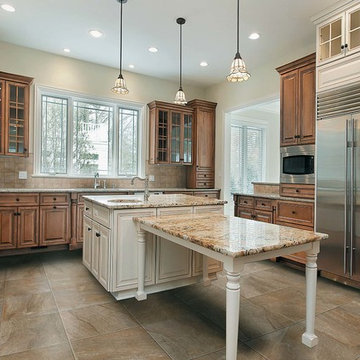
This bright and beautiful kitchen is perfectly complimented by the wide square porcelain floor tiles. The brown and gray in the the tiles brings out the marbled stone patterns in the granite counters, as well as both the white and brown cabinets.
We stock these Ethos Beige Porcelain floor tiles at Byrd Tile Distributors in Raleigh, NC, so you pick them up in our showroom without having to make a special order. See more stock tile options or schedule an appointment with us online: http://byrdtile.com/.
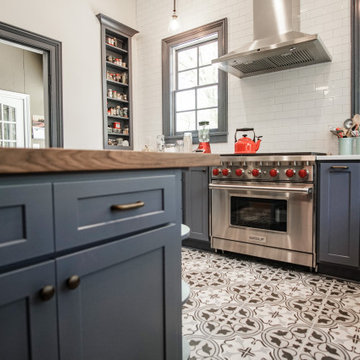
With this photo, you can more easily see the flooring which consists entirely of revival mirasol agate tile, to also gives you a better view of the vent hood and s slightly closer look of the blue of the cabinets.
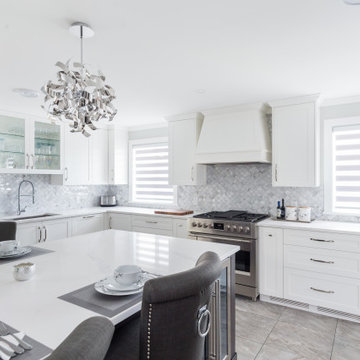
Photo of a midcentury l-shaped kitchen in Vancouver with a drop-in sink, grey splashback, porcelain splashback, stainless steel appliances, ceramic floors, with island, grey floor, white benchtop, glass-front cabinets, brown cabinets and laminate benchtops.
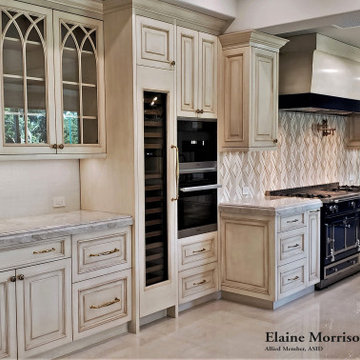
This large Transitional Kitchen Remodel features a 72" La Cornue Range in Lafayette Blue, SubZero Fridg Freezer, 2 Islands and Waterstone Faucets and Knobs in Rose Gold. This kitchen design and these photographs are copyright 2020 by Elaine Morrison Interiors
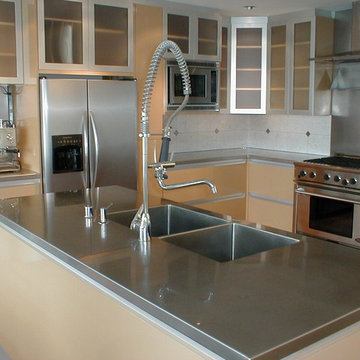
Sleek and modern kitchen remodel. Stainless steel counter tops, back splash and integral sink. Flush custom maple cabinets are accented with aluminum trims.
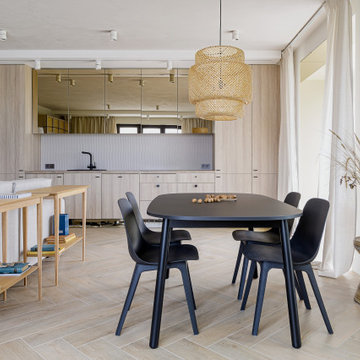
Столовая зона в кухне-гостиной. Серо-бежевый интерьер с бронзовыми акцентами. Зеркальные фасады на кухне, также отделка оконных проемов бронзовым зеркалом.
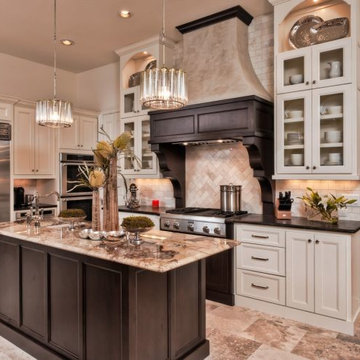
This is an example of a large mediterranean u-shaped kitchen pantry in Austin with a farmhouse sink, glass-front cabinets, white cabinets, granite benchtops, beige splashback, porcelain splashback, stainless steel appliances, travertine floors and with island.
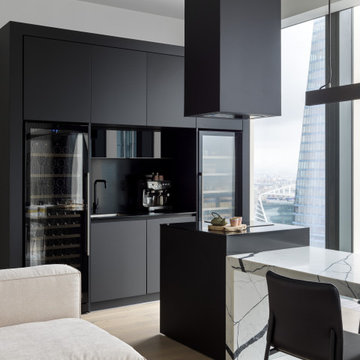
Design ideas for a small contemporary single-wall open plan kitchen in Moscow with an undermount sink, glass-front cabinets, black cabinets, solid surface benchtops, black splashback, porcelain splashback, black appliances, medium hardwood floors, with island, beige floor, black benchtop and recessed.
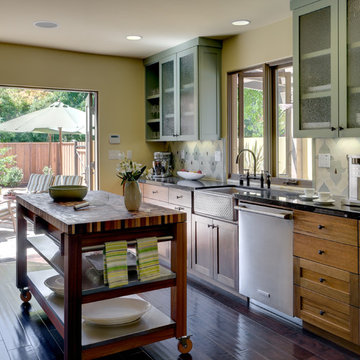
The kitchen has a mix of glass front cabinets, closed cabinets, wood drawers and open storage all tied together by the Moroccan-style tile.
Photo by ©Dean J. Birinyi
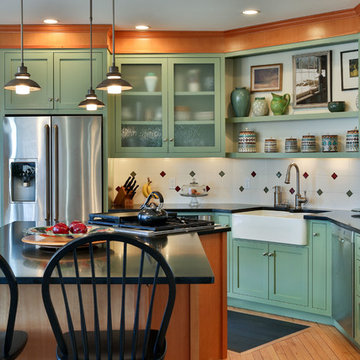
Custom built kitchen with painted wood cabinets, some featuring glass panels. Granite countertops and farmhouse sink with a slate pad on the floor to keep the high traffic floor area next to the stove and sink from damage. Island houses wine fridge and other custom built-ins.
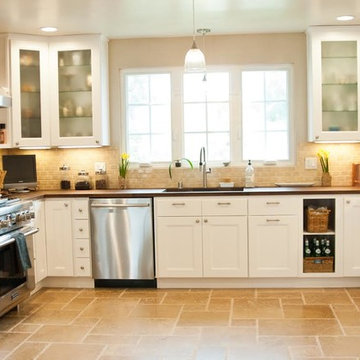
Large contemporary eat-in kitchen in Los Angeles with a farmhouse sink, glass-front cabinets, white cabinets, wood benchtops, white splashback, porcelain splashback, stainless steel appliances and travertine floors.
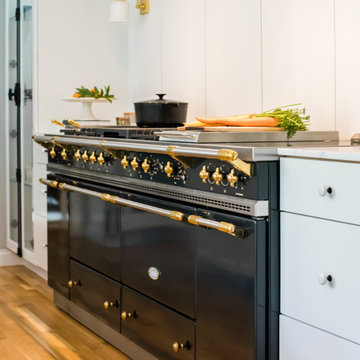
My clients are big chefs! They have a gorgeous green house that they utilize in this french inspired kitchen. They were a joy to work with and chose high-end finishes and appliances! An 86" long Lacranche range direct from France, True glass door fridge and a bakers island perfect for rolling out their croissants!
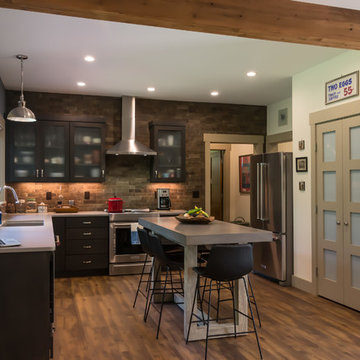
This was the second home we built for this retired couple. Downsizing with warm, contemporary sizzle, this 1,700 sq. ft. single-story features a spacious main living area, with direct access to the screened porch. Master on one end, guest room on the other. The brick-look kitchen backsplash wall is actually porcelain tile. High-efficiency, wood-burning fireplace heats the entire home. Glass panel doors add a flair. LED lighting throughout. The owners are thrilled with the realistic hardwood look and feel of the LVT (Luxury Vinyl Tile) flooring in all areas. Featured in the Asheville Parade of Homes.
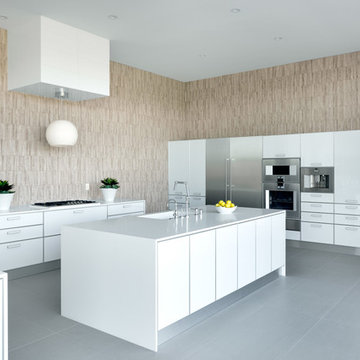
Byron Mason Photography, Las Vegas
Expansive modern l-shaped open plan kitchen in Las Vegas with an integrated sink, glass-front cabinets, white cabinets, quartz benchtops, beige splashback, porcelain splashback, stainless steel appliances, porcelain floors and multiple islands.
Expansive modern l-shaped open plan kitchen in Las Vegas with an integrated sink, glass-front cabinets, white cabinets, quartz benchtops, beige splashback, porcelain splashback, stainless steel appliances, porcelain floors and multiple islands.
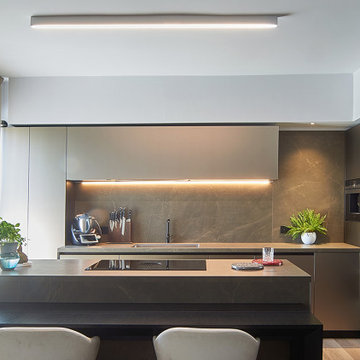
Cucina open space con isola e tavolo a consolle.
credit @carlocasellafotografo
Mid-sized modern galley open plan kitchen in Milan with an undermount sink, glass-front cabinets, dark wood cabinets, tile benchtops, grey splashback, porcelain splashback, black appliances, dark hardwood floors, with island, brown floor, grey benchtop and recessed.
Mid-sized modern galley open plan kitchen in Milan with an undermount sink, glass-front cabinets, dark wood cabinets, tile benchtops, grey splashback, porcelain splashback, black appliances, dark hardwood floors, with island, brown floor, grey benchtop and recessed.
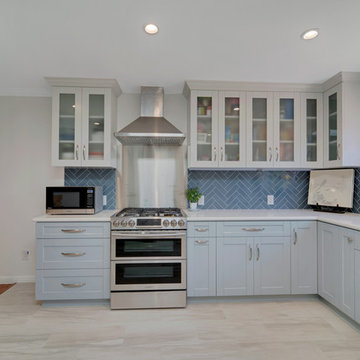
Small contemporary u-shaped eat-in kitchen in San Francisco with quartz benchtops, blue splashback, porcelain splashback, stainless steel appliances, porcelain floors, with island, glass-front cabinets, grey cabinets and beige floor.
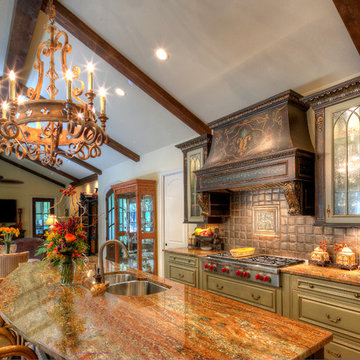
Inspiration for a mid-sized country separate kitchen in Orlando with glass-front cabinets, green cabinets, granite benchtops, brown splashback, porcelain splashback, porcelain floors, an undermount sink, panelled appliances and with island.
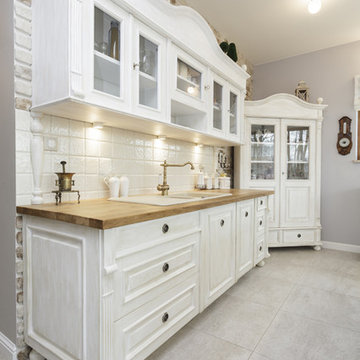
Inspiration for a mid-sized country galley eat-in kitchen in Atlanta with a drop-in sink, glass-front cabinets, white cabinets, wood benchtops, white splashback, porcelain splashback, porcelain floors, with island and grey floor.
Kitchen with Glass-front Cabinets and Porcelain Splashback Design Ideas
6