Kitchen with Glass-front Cabinets and Wallpaper Design Ideas
Refine by:
Budget
Sort by:Popular Today
21 - 40 of 43 photos
Item 1 of 3
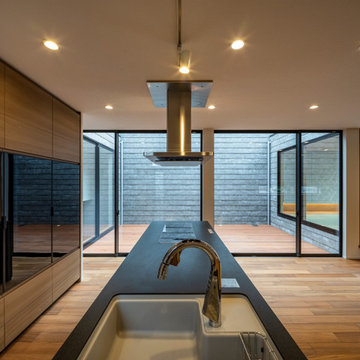
キッチンから室内や中庭が見渡せます。
コンロは対面マルチワイドIHでダイニング側からも調理ができるため、焼き肉などもやりやすい。
Photo of a large contemporary galley open plan kitchen in Other with an undermount sink, glass-front cabinets, medium wood cabinets, solid surface benchtops, brown splashback, shiplap splashback, black appliances, with island, brown floor, black benchtop and wallpaper.
Photo of a large contemporary galley open plan kitchen in Other with an undermount sink, glass-front cabinets, medium wood cabinets, solid surface benchtops, brown splashback, shiplap splashback, black appliances, with island, brown floor, black benchtop and wallpaper.
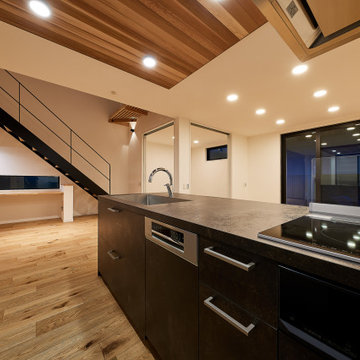
Inspiration for a single-wall open plan kitchen in Osaka with glass-front cabinets, with island, grey benchtop and wallpaper.
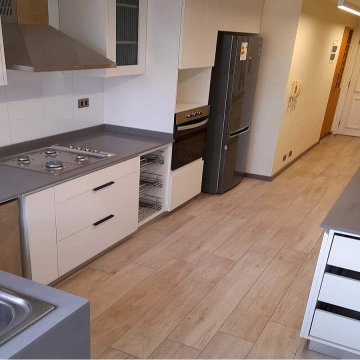
Gestion y ejecucion de proyecto de cocina, despensas, logia y closets
Photo of a large contemporary separate kitchen in Other with a drop-in sink, glass-front cabinets, white cabinets, quartz benchtops, white splashback, engineered quartz splashback, stainless steel appliances, ceramic floors, no island, brown floor, grey benchtop and wallpaper.
Photo of a large contemporary separate kitchen in Other with a drop-in sink, glass-front cabinets, white cabinets, quartz benchtops, white splashback, engineered quartz splashback, stainless steel appliances, ceramic floors, no island, brown floor, grey benchtop and wallpaper.
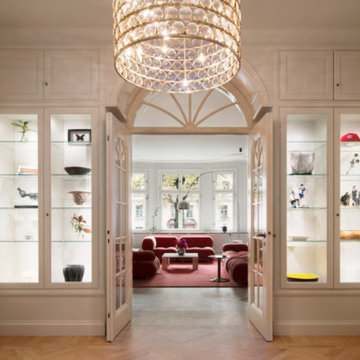
We belive that a house becomes the home when it reflects your personality, your space should show off your taste and may be make your guests a little jealous :) ;)
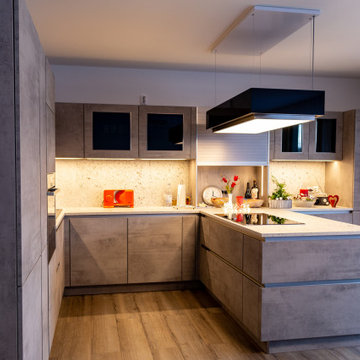
Photo of a large contemporary u-shaped open plan kitchen in Dusseldorf with a drop-in sink, glass-front cabinets, grey cabinets, wood benchtops, grey splashback, timber splashback, black appliances, ceramic floors, a peninsula, brown floor, grey benchtop and wallpaper.
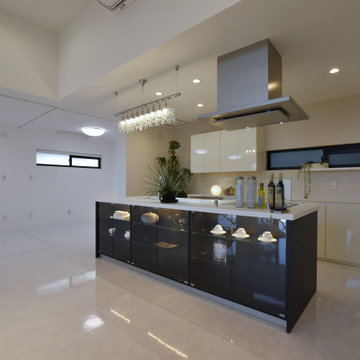
Modern single-wall open plan kitchen in Other with an integrated sink, glass-front cabinets, solid surface benchtops, white appliances, vinyl floors, with island, white floor, white benchtop and wallpaper.
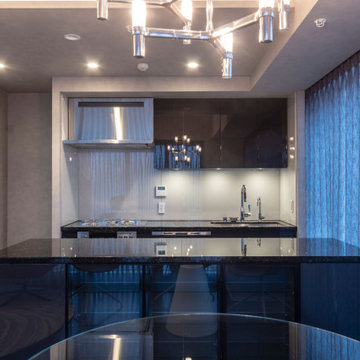
キッチンアイランドカウンターのダイニング側に収納を造作で作りました。鏡面グレーの扉と繊細なアルミフレームのガラス扉でシックなお部屋の雰囲気により高級感がプラスされました。
Modern kitchen in Tokyo with glass-front cabinets, grey cabinets, granite benchtops, grey splashback, shiplap splashback, black appliances, plywood floors, with island, brown floor, yellow benchtop and wallpaper.
Modern kitchen in Tokyo with glass-front cabinets, grey cabinets, granite benchtops, grey splashback, shiplap splashback, black appliances, plywood floors, with island, brown floor, yellow benchtop and wallpaper.
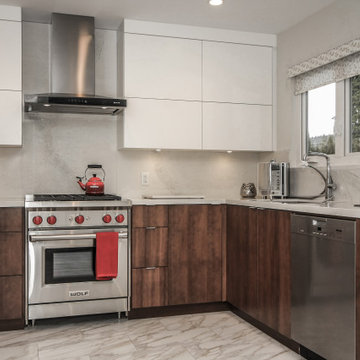
Inspiration for a mid-sized transitional kitchen in Vancouver with glass-front cabinets, dark wood cabinets, wood benchtops, brown benchtop, wallpaper and a double-bowl sink.
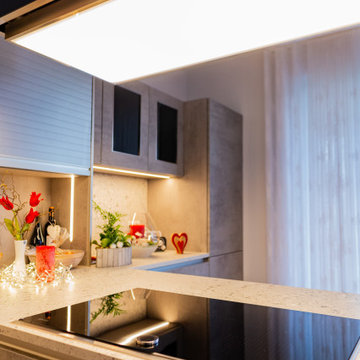
Large u-shaped open plan kitchen in Dusseldorf with a drop-in sink, glass-front cabinets, grey cabinets, wood benchtops, grey splashback, timber splashback, black appliances, ceramic floors, a peninsula, brown floor, grey benchtop and wallpaper.
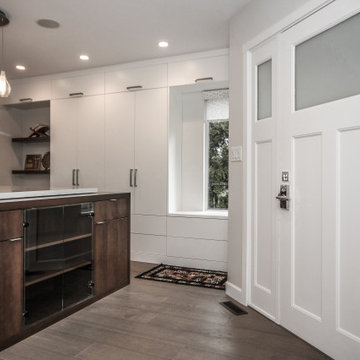
This is an example of a mid-sized transitional kitchen in Vancouver with glass-front cabinets, dark wood cabinets, wood benchtops, brown benchtop and wallpaper.
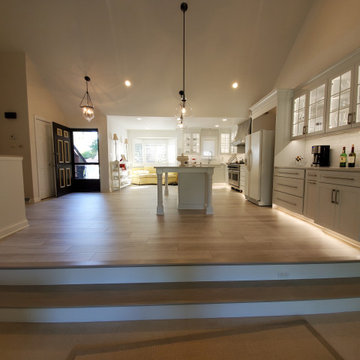
This photo is the view from the living room showing the flow that made these two spaces feel like one great room a
Photo of a mid-sized transitional l-shaped eat-in kitchen in Chicago with an undermount sink, glass-front cabinets, white cabinets, quartzite benchtops, white splashback, ceramic splashback, stainless steel appliances, laminate floors, with island, beige floor, white benchtop and wallpaper.
Photo of a mid-sized transitional l-shaped eat-in kitchen in Chicago with an undermount sink, glass-front cabinets, white cabinets, quartzite benchtops, white splashback, ceramic splashback, stainless steel appliances, laminate floors, with island, beige floor, white benchtop and wallpaper.
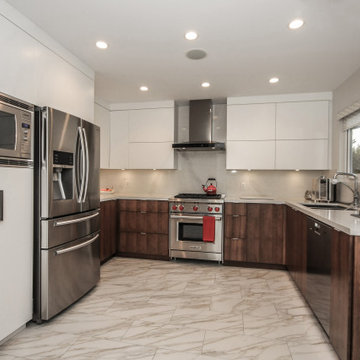
This is an example of a transitional kitchen in Vancouver with a double-bowl sink, glass-front cabinets, dark wood cabinets, wood benchtops, brown benchtop and wallpaper.
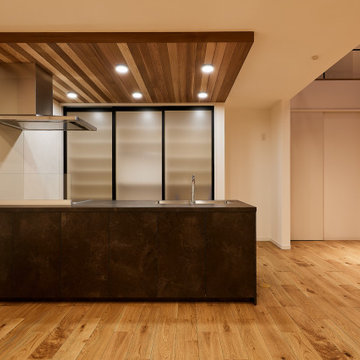
This is an example of a single-wall open plan kitchen in Osaka with glass-front cabinets, with island, grey benchtop and wallpaper.
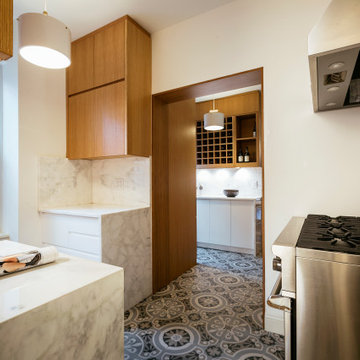
The space was clad in stained oak custom cabinetry and a white veined marble. We sourced encaustic tile for floors to channel a Mediterranean-inspired aesthetic that exudes both modernism and tradition.
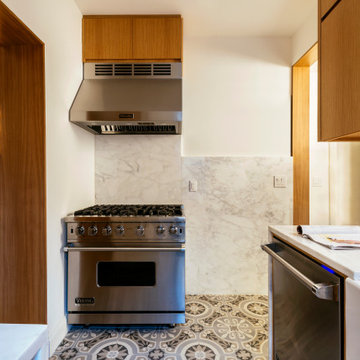
The space was clad in stained oak custom cabinetry and a white veined marble. We sourced encaustic tile for floors to channel a Mediterranean-inspired aesthetic that exudes both modernism and tradition.
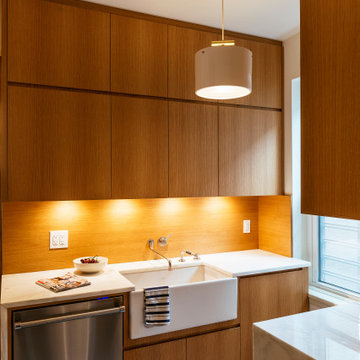
The space was clad in stained oak custom cabinetry and a white veined marble. We sourced encaustic tile for floors to channel a Mediterranean-inspired aesthetic that exudes both modernism and tradition.
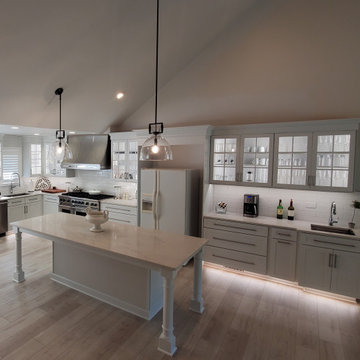
This picture best shows the undercabenate lighting and cabinet lighting in the day time
Inspiration for a mid-sized transitional l-shaped eat-in kitchen in Chicago with an undermount sink, glass-front cabinets, white cabinets, quartzite benchtops, white splashback, ceramic splashback, stainless steel appliances, laminate floors, with island, beige floor, white benchtop and wallpaper.
Inspiration for a mid-sized transitional l-shaped eat-in kitchen in Chicago with an undermount sink, glass-front cabinets, white cabinets, quartzite benchtops, white splashback, ceramic splashback, stainless steel appliances, laminate floors, with island, beige floor, white benchtop and wallpaper.
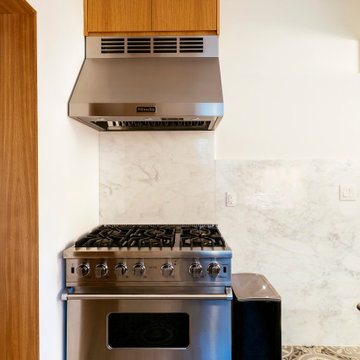
The space was clad in stained oak custom cabinetry and a white veined marble. We sourced encaustic tile for floors to channel a Mediterranean-inspired aesthetic that exudes both modernism and tradition.
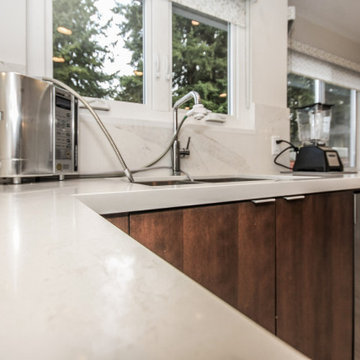
Photo of a transitional kitchen in Vancouver with a double-bowl sink, glass-front cabinets, dark wood cabinets, wood benchtops, brown benchtop and wallpaper.
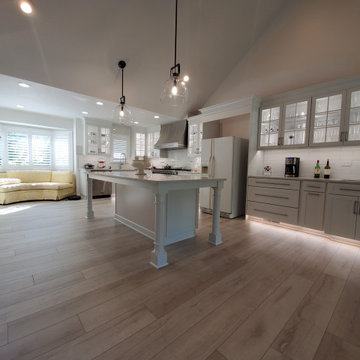
Pictures never do justice to cabinet lights in the day. But this transitional kitchen really transformed the feel of the house to feel like a timeless home that could last for centuries before getting dated. With the stainless steel accents to compliment the shine of the white quarts counter top and the way the white ceramic back splash reflects the undercabenate lighting is beautiful. This remodel was very fun to see come together.
Kitchen with Glass-front Cabinets and Wallpaper Design Ideas
2