Kitchen with Glass-front Cabinets and White Appliances Design Ideas
Refine by:
Budget
Sort by:Popular Today
1 - 20 of 858 photos
Item 1 of 3
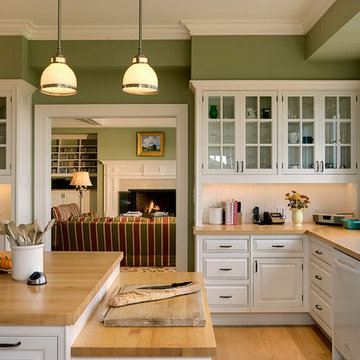
Rob Karosis, Photographer
Design ideas for a traditional separate kitchen in New York with glass-front cabinets, wood benchtops, white cabinets, an undermount sink, white splashback and white appliances.
Design ideas for a traditional separate kitchen in New York with glass-front cabinets, wood benchtops, white cabinets, an undermount sink, white splashback and white appliances.

My clients are big chefs! They have a gorgeous green house that they utilize in this french inspired kitchen. They were a joy to work with and chose high-end finishes and appliances! An 86" long Lacranche range direct from France, True glass door fridge and a bakers island perfect for rolling out their croissants!
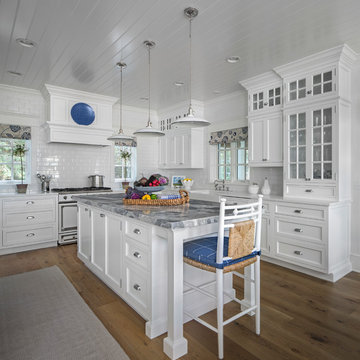
Inspiration for a beach style kitchen in Other with a farmhouse sink, glass-front cabinets, white cabinets, white splashback, subway tile splashback, white appliances, light hardwood floors and with island.
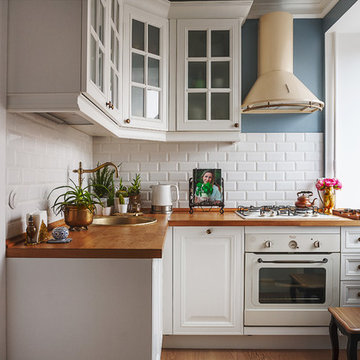
Красюк Сергей
Design ideas for a small country l-shaped kitchen in Moscow with a drop-in sink, glass-front cabinets, white cabinets, wood benchtops, white splashback, subway tile splashback, white appliances, medium hardwood floors and no island.
Design ideas for a small country l-shaped kitchen in Moscow with a drop-in sink, glass-front cabinets, white cabinets, wood benchtops, white splashback, subway tile splashback, white appliances, medium hardwood floors and no island.
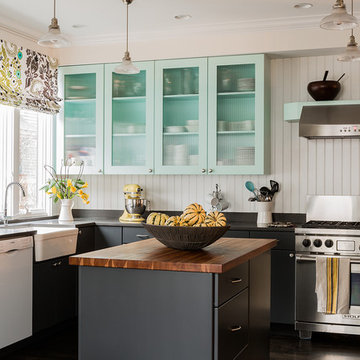
Michael Lee
Mid-sized country l-shaped kitchen in Boston with glass-front cabinets, white appliances, a farmhouse sink, white splashback, with island, solid surface benchtops, timber splashback, dark hardwood floors, brown floor and black cabinets.
Mid-sized country l-shaped kitchen in Boston with glass-front cabinets, white appliances, a farmhouse sink, white splashback, with island, solid surface benchtops, timber splashback, dark hardwood floors, brown floor and black cabinets.
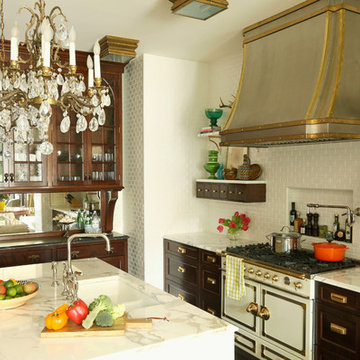
Design ideas for an eclectic kitchen in Chicago with glass-front cabinets, dark wood cabinets, white splashback, subway tile splashback and white appliances.
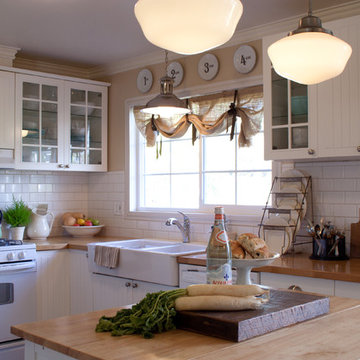
Completed on a small budget, this hard working kitchen refused to compromise on style. The upper and lower perimeter cabinets, sink and countertops are all from IKEA. The vintage schoolhouse pendant lights over the island were an eBay score, and the pendant over the sink is from Restoration Hardware. The BAKERY letters were made custom, and the vintage metal bar stools were an antique store find, as were many of the accessories used in this space. Oh, and in case you were wondering, that refrigerator was a DIY project compiled of nothing more than a circa 1970 fridge, beadboard, moulding, and some fencing hardware found at a local hardware store.
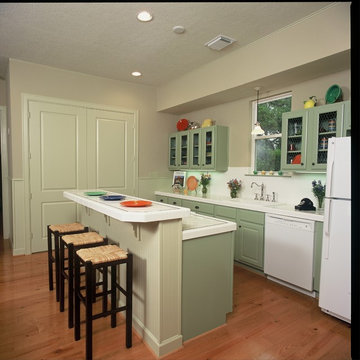
Morningside Architects, LLP
Contractor: Rockwell Homes
Design ideas for a mid-sized country galley eat-in kitchen in Houston with a drop-in sink, glass-front cabinets, green cabinets, tile benchtops, white splashback, subway tile splashback, white appliances, light hardwood floors and with island.
Design ideas for a mid-sized country galley eat-in kitchen in Houston with a drop-in sink, glass-front cabinets, green cabinets, tile benchtops, white splashback, subway tile splashback, white appliances, light hardwood floors and with island.
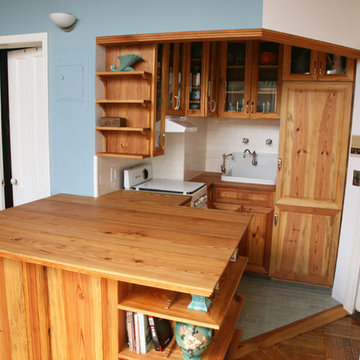
Design ideas for a traditional l-shaped kitchen in New York with a drop-in sink, glass-front cabinets, medium wood cabinets, wood benchtops, white splashback, subway tile splashback and white appliances.

This Paradise Model. My heart. This was build for a family of 6. This 8x28' Paradise model ATU tiny home can actually sleep 8 people with the pull out couch. comfortably. There are 2 sets of bunk beds in the back room, and a king size bed in the loft. This family ordered a second unit that serves as the office and dance studio. They joined the two ATUs with a deck for easy go-between. The bunk room has built-in storage staircase mirroring one another for clothing and such (accessible from both the front of the stars and the bottom bunk). There is a galley kitchen with quarts countertops that waterfall down both sides enclosing the cabinets in stone. There was the desire for a tub so a tub they got! This gorgeous copper soaking tub sits centered in the bathroom so it's the first thing you see when looking through the pocket door. The tub sits nestled in the bump-out so does not intrude. We don't have it pictured here, but there is a round curtain rod and long fabric shower curtains drape down around the tub to catch any splashes when the shower is in use and also offer privacy doubling as window curtains for the long slender 1x6 windows that illuminate the shiny hammered metal. Accent beams above are consistent with the exposed ceiling beams and grant a ledge to place items and decorate with plants. The shower rod is drilled up through the beam, centered with the tub raining down from above. Glass shelves are waterproof, easy to clean and let the natural light pass through unobstructed. Thick natural edge floating wooden shelves shelves perfectly match the vanity countertop as if with no hard angles only smooth faces. The entire bathroom floor is tiled to you can step out of the tub wet.
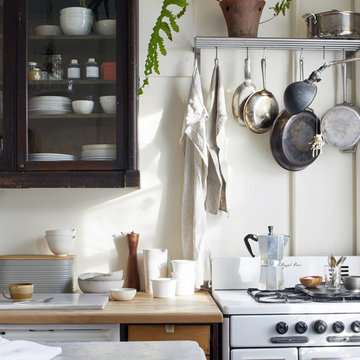
Inspiration for a small country kitchen in New York with glass-front cabinets, marble benchtops, white appliances, with island, white benchtop, dark wood cabinets and white splashback.
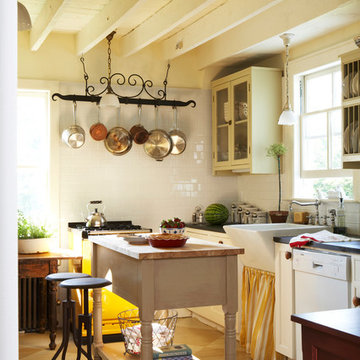
Kitchen Design
Photo of a mid-sized country l-shaped eat-in kitchen in Other with a farmhouse sink, glass-front cabinets, beige cabinets, white splashback, subway tile splashback, with island and white appliances.
Photo of a mid-sized country l-shaped eat-in kitchen in Other with a farmhouse sink, glass-front cabinets, beige cabinets, white splashback, subway tile splashback, with island and white appliances.
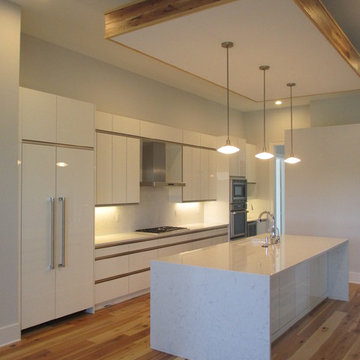
This is an example of a large modern galley open plan kitchen in Miami with an undermount sink, glass-front cabinets, white cabinets, quartz benchtops, white splashback, white appliances, medium hardwood floors and with island.
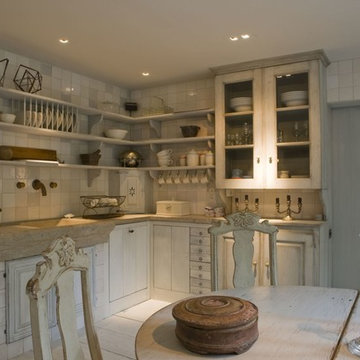
Source : Ancient Surfaces
Product : Antique Stone Kitchen Sink & Stone Flooring.
Phone#: (212) 461-0245
Email: Sales@ancientsurfaces.com
Website: www.AncientSurfaces.com
For the past few years the trend in kitchen decor has been to completely remodel your entire kitchen in stainless steel. Stainless steel counter-tops and appliances, back-splashes even stainless steel cookware and utensils.
Some kitchens are so loaded with stainless that you feel like you're walking into one of those big walk-in coolers like you see in a restaurant or a sterile operating room. They're cold and so... uninviting. Who wants to spend time in a room that reminds you of the frozen isle of a supermarket?
One of the basic concepts of interior design focuses on using natural elements in your home. Things like woods and green plants and soft fabrics make your home feel more warm and welcoming.
In most homes the kitchen is where everyone congregates whether it's for family mealtimes or entertaining. Get rid of that stainless steel and add some warmth to your kitchen with one of our antique stone kitchen hoods that were at first especially deep antique fireplaces retrofitted to accommodate a fully functional metal vent inside of them.
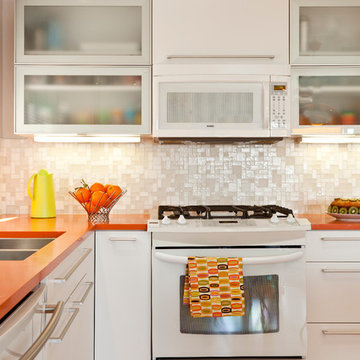
Mark Lohman
Midcentury kitchen in Other with a double-bowl sink, glass-front cabinets, white cabinets, quartz benchtops, white splashback and white appliances.
Midcentury kitchen in Other with a double-bowl sink, glass-front cabinets, white cabinets, quartz benchtops, white splashback and white appliances.
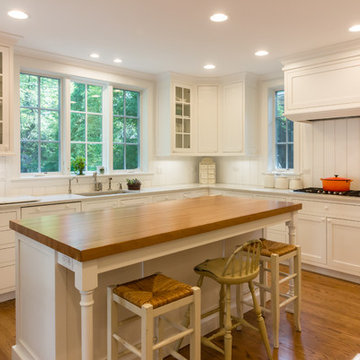
The new kitchen is warm and welcoming with white inset shaker cabinets, a large island with mix and match seating, custom stained oak floors and an oak island countertop. The walls are painted white wood, a vertical ship-lap. Divided lite windows and crown molding help connect the new construction to the traditional, colonial style of the rest of the house. A large white vent hood makes the stove a focal point.
Photography by Lauren Nemtsev
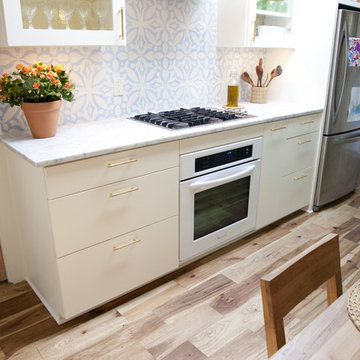
European style cabinet doors. Flush and sleek, painted white.
Custom built by Tenney Construction.
This is an example of a mediterranean kitchen in Austin with glass-front cabinets, marble benchtops and white appliances.
This is an example of a mediterranean kitchen in Austin with glass-front cabinets, marble benchtops and white appliances.
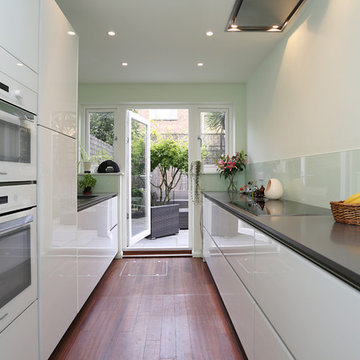
Galley kitchen layout with Brilliant White Design Glass kitchen furniture, and 20mm Compac Smoke Grey Quartz worktop.
Photo of a mid-sized modern galley separate kitchen in London with a single-bowl sink, glass-front cabinets, white cabinets, quartzite benchtops, green splashback, glass sheet splashback, white appliances, medium hardwood floors and no island.
Photo of a mid-sized modern galley separate kitchen in London with a single-bowl sink, glass-front cabinets, white cabinets, quartzite benchtops, green splashback, glass sheet splashback, white appliances, medium hardwood floors and no island.
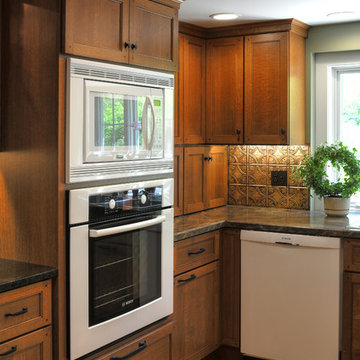
Design ideas for a mid-sized traditional u-shaped eat-in kitchen in Boston with a double-bowl sink, glass-front cabinets, brown cabinets, laminate benchtops, brown splashback, white appliances, metal splashback, medium hardwood floors, no island and brown floor.
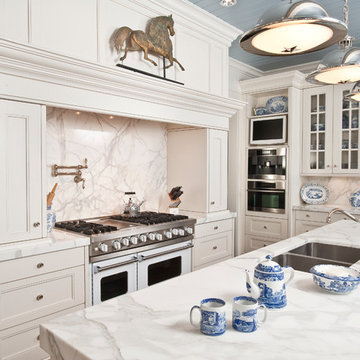
This is an example of a traditional kitchen in Indianapolis with glass-front cabinets, marble benchtops, a double-bowl sink, white cabinets, white splashback, white appliances and marble splashback.
Kitchen with Glass-front Cabinets and White Appliances Design Ideas
1