Kitchen with Glass-front Cabinets and White Appliances Design Ideas
Refine by:
Budget
Sort by:Popular Today
81 - 100 of 858 photos
Item 1 of 3
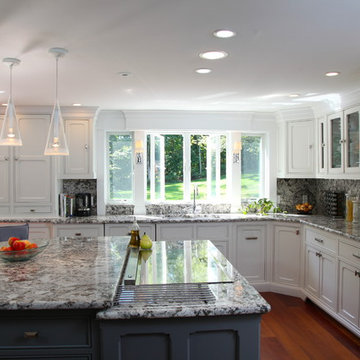
Gingold Photography
Design ideas for a large traditional l-shaped separate kitchen in Bridgeport with an undermount sink, glass-front cabinets, white cabinets, granite benchtops, multi-coloured splashback, stone slab splashback, white appliances, medium hardwood floors and with island.
Design ideas for a large traditional l-shaped separate kitchen in Bridgeport with an undermount sink, glass-front cabinets, white cabinets, granite benchtops, multi-coloured splashback, stone slab splashback, white appliances, medium hardwood floors and with island.
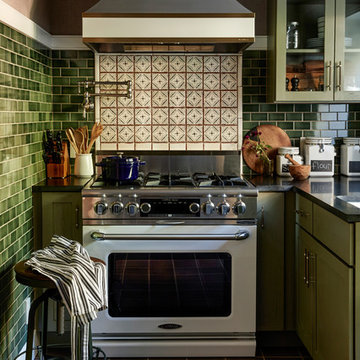
Jason Varney
Photo of a small transitional kitchen in Philadelphia with green cabinets, granite benchtops, glass-front cabinets, multi-coloured splashback and white appliances.
Photo of a small transitional kitchen in Philadelphia with green cabinets, granite benchtops, glass-front cabinets, multi-coloured splashback and white appliances.
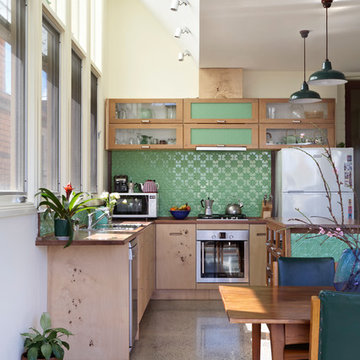
Rhiannon Slater
Inspiration for a mid-sized contemporary l-shaped eat-in kitchen in Melbourne with glass-front cabinets, medium wood cabinets, wood benchtops, green splashback, white appliances, concrete floors, with island, a single-bowl sink, metal splashback, grey floor and brown benchtop.
Inspiration for a mid-sized contemporary l-shaped eat-in kitchen in Melbourne with glass-front cabinets, medium wood cabinets, wood benchtops, green splashback, white appliances, concrete floors, with island, a single-bowl sink, metal splashback, grey floor and brown benchtop.
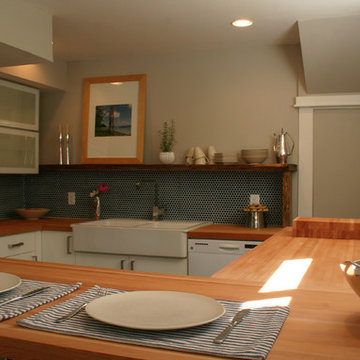
Inspiration for a small modern l-shaped eat-in kitchen in Vancouver with a farmhouse sink, glass-front cabinets, white cabinets, wood benchtops, blue splashback, ceramic splashback, white appliances and a peninsula.
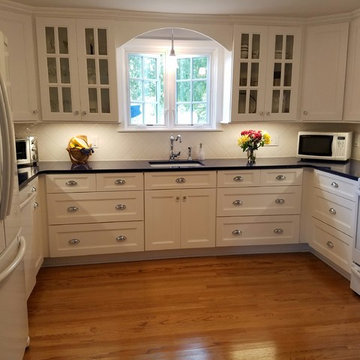
Installed 2 1/4" Red Oak Hardwood Floors.
Installed Daltile 4" x 4" white tiles for Backsplash.
This is an example of a mid-sized transitional u-shaped eat-in kitchen in Bridgeport with an undermount sink, glass-front cabinets, white cabinets, quartz benchtops, white splashback, ceramic splashback, white appliances, light hardwood floors and no island.
This is an example of a mid-sized transitional u-shaped eat-in kitchen in Bridgeport with an undermount sink, glass-front cabinets, white cabinets, quartz benchtops, white splashback, ceramic splashback, white appliances, light hardwood floors and no island.
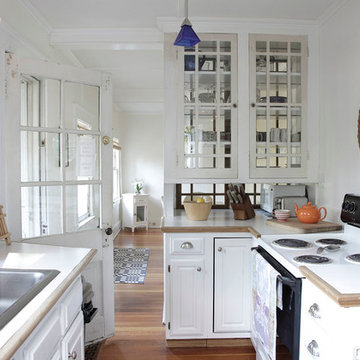
GO-Cottage Kitchen
Photo: Martin Fuchs
Photo of a small traditional kitchen in New York with a drop-in sink, glass-front cabinets, white cabinets, laminate benchtops, white splashback, white appliances, medium hardwood floors and no island.
Photo of a small traditional kitchen in New York with a drop-in sink, glass-front cabinets, white cabinets, laminate benchtops, white splashback, white appliances, medium hardwood floors and no island.
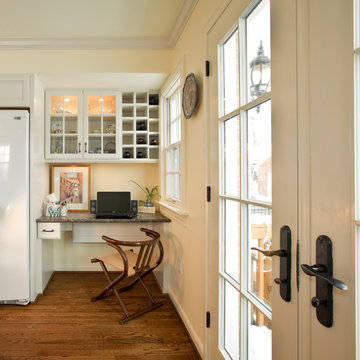
Mid-sized traditional galley eat-in kitchen in DC Metro with an undermount sink, glass-front cabinets, white cabinets, granite benchtops, white appliances, medium hardwood floors and with island.
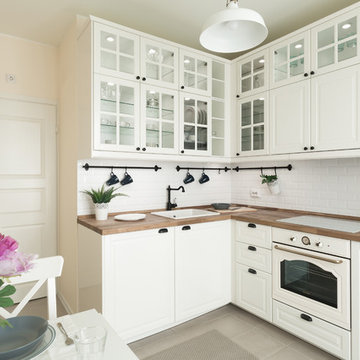
Design ideas for a transitional l-shaped eat-in kitchen in Saint Petersburg with a drop-in sink, glass-front cabinets, white cabinets, wood benchtops, white splashback, subway tile splashback, white appliances, no island and grey floor.
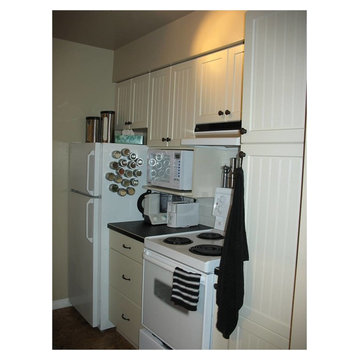
apartment condominium small kitchen cream cabinet glass insert black knobs doors both sides open open concept open spaces small kitchen white fridge and stove white appliances laminate counter-top stainless steel sink white microwave oven tall pantry
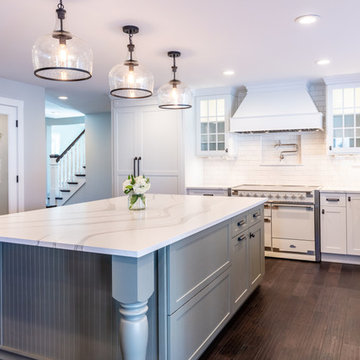
Maggie McClanahan
Design ideas for an expansive country kitchen in St Louis with a farmhouse sink, glass-front cabinets, white cabinets, quartz benchtops, white splashback, ceramic splashback, white appliances, medium hardwood floors, with island, brown floor and white benchtop.
Design ideas for an expansive country kitchen in St Louis with a farmhouse sink, glass-front cabinets, white cabinets, quartz benchtops, white splashback, ceramic splashback, white appliances, medium hardwood floors, with island, brown floor and white benchtop.
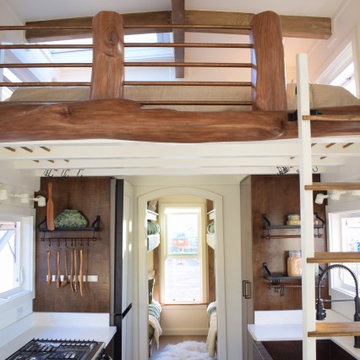
This Paradise Model. My heart. This was build for a family of 6. This 8x28' Paradise model ATU tiny home can actually sleep 8 people with the pull out couch. comfortably. There are 2 sets of bunk beds in the back room, and a king size bed in the loft. This family ordered a second unit that serves as the office and dance studio. They joined the two ATUs with a deck for easy go-between. The bunk room has built-in storage staircase mirroring one another for clothing and such (accessible from both the front of the stars and the bottom bunk). There is a galley kitchen with quarts countertops that waterfall down both sides enclosing the cabinets in stone. There was the desire for a tub so a tub they got! This gorgeous copper soaking tub sits centered in the bathroom so it's the first thing you see when looking through the pocket door. The tub sits nestled in the bump-out so does not intrude. We don't have it pictured here, but there is a round curtain rod and long fabric shower curtains drape down around the tub to catch any splashes when the shower is in use and also offer privacy doubling as window curtains for the long slender 1x6 windows that illuminate the shiny hammered metal. Accent beams above are consistent with the exposed ceiling beams and grant a ledge to place items and decorate with plants. The shower rod is drilled up through the beam, centered with the tub raining down from above. Glass shelves are waterproof, easy to clean and let the natural light pass through unobstructed. Thick natural edge floating wooden shelves shelves perfectly match the vanity countertop as if with no hard angles only smooth faces. The entire bathroom floor is tiled to you can step out of the tub wet.
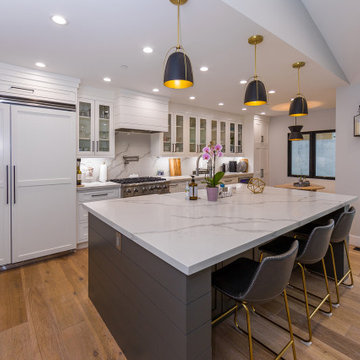
Design ideas for a transitional galley kitchen in Los Angeles with white cabinets, white appliances, with island, a farmhouse sink, glass-front cabinets, white splashback, medium hardwood floors, brown floor and white benchtop.
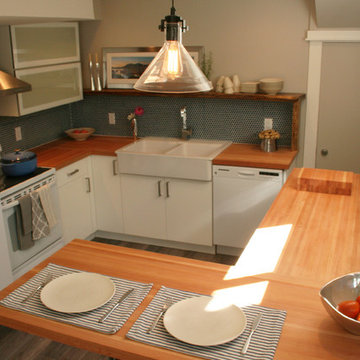
Live edge wood shelf is used to define the back splash penny tiles and add some interest is the basement suite kitchen.
Photo of a small modern l-shaped eat-in kitchen in Vancouver with a farmhouse sink, glass-front cabinets, white cabinets, wood benchtops, blue splashback, ceramic splashback, white appliances and a peninsula.
Photo of a small modern l-shaped eat-in kitchen in Vancouver with a farmhouse sink, glass-front cabinets, white cabinets, wood benchtops, blue splashback, ceramic splashback, white appliances and a peninsula.
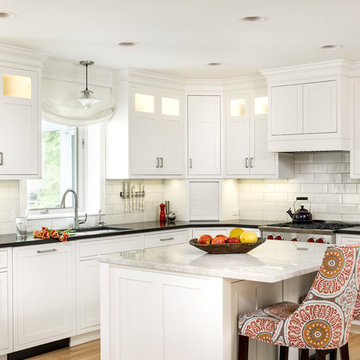
Cynthia Lynn Photography
Inspiration for a large transitional u-shaped open plan kitchen in Chicago with an undermount sink, glass-front cabinets, white cabinets, quartzite benchtops, white splashback, subway tile splashback, white appliances, medium hardwood floors and with island.
Inspiration for a large transitional u-shaped open plan kitchen in Chicago with an undermount sink, glass-front cabinets, white cabinets, quartzite benchtops, white splashback, subway tile splashback, white appliances, medium hardwood floors and with island.
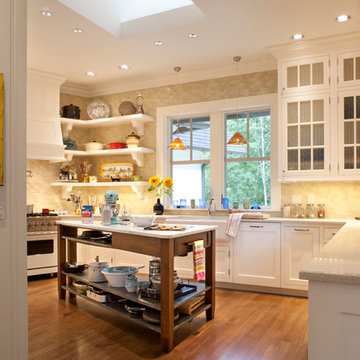
David Dietrich
This is an example of a mid-sized traditional kitchen in Other with glass-front cabinets, terrazzo benchtops, a farmhouse sink, ceramic splashback, medium hardwood floors and white appliances.
This is an example of a mid-sized traditional kitchen in Other with glass-front cabinets, terrazzo benchtops, a farmhouse sink, ceramic splashback, medium hardwood floors and white appliances.
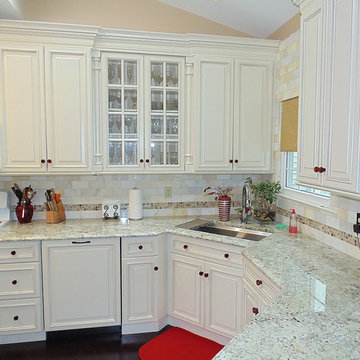
The corner sink base was turned on a 45 degree angle and recessed 3" to better utilize a small, difficult space and allow for extra counter space; glass tile backsplash and trim, raised panel cabinets and mullion beveled glass doors.
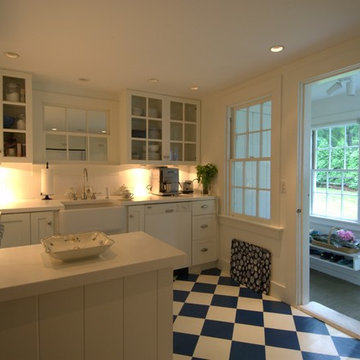
Design ideas for a mid-sized traditional u-shaped separate kitchen in Providence with a farmhouse sink, glass-front cabinets, white cabinets, quartz benchtops, white splashback, white appliances, porcelain floors and a peninsula.
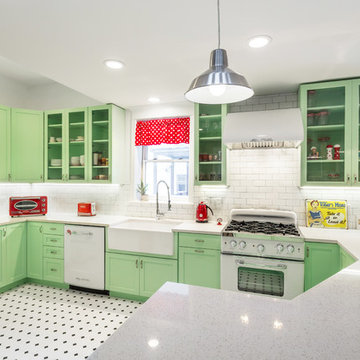
Adam Milton
Inspiration for a mid-sized traditional kitchen in Chicago with a farmhouse sink, green cabinets, quartz benchtops, white splashback, subway tile splashback, white appliances, a peninsula, glass-front cabinets and multi-coloured floor.
Inspiration for a mid-sized traditional kitchen in Chicago with a farmhouse sink, green cabinets, quartz benchtops, white splashback, subway tile splashback, white appliances, a peninsula, glass-front cabinets and multi-coloured floor.
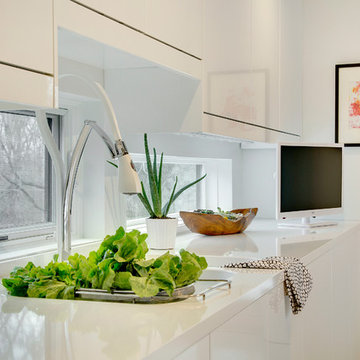
SpaceCrafting
This is an example of a small scandinavian l-shaped eat-in kitchen in Minneapolis with an undermount sink, glass-front cabinets, white cabinets, quartz benchtops, white splashback, white appliances, light hardwood floors and with island.
This is an example of a small scandinavian l-shaped eat-in kitchen in Minneapolis with an undermount sink, glass-front cabinets, white cabinets, quartz benchtops, white splashback, white appliances, light hardwood floors and with island.
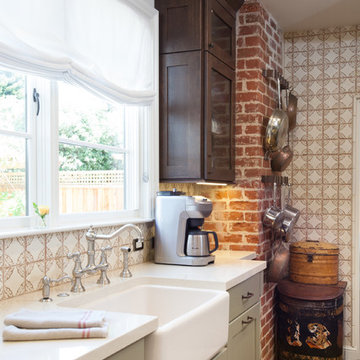
Julie Mikos Photography
Design ideas for a small traditional galley separate kitchen in San Francisco with a farmhouse sink, glass-front cabinets, dark wood cabinets, quartz benchtops, beige splashback, ceramic splashback, white appliances, medium hardwood floors and brown floor.
Design ideas for a small traditional galley separate kitchen in San Francisco with a farmhouse sink, glass-front cabinets, dark wood cabinets, quartz benchtops, beige splashback, ceramic splashback, white appliances, medium hardwood floors and brown floor.
Kitchen with Glass-front Cabinets and White Appliances Design Ideas
5