Kitchen with Glass-front Cabinets and Wood Benchtops Design Ideas
Refine by:
Budget
Sort by:Popular Today
121 - 140 of 1,163 photos
Item 1 of 3
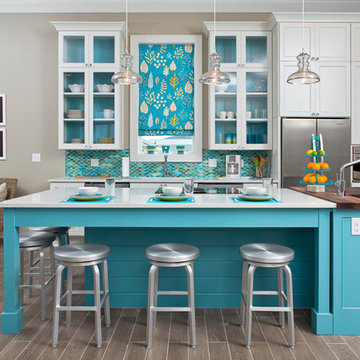
Greg Riegler Photography and In Detail Interiors of Pensacola, Florida
This is an example of a contemporary kitchen in Miami with wood benchtops, glass-front cabinets, white cabinets, mosaic tile splashback and stainless steel appliances.
This is an example of a contemporary kitchen in Miami with wood benchtops, glass-front cabinets, white cabinets, mosaic tile splashback and stainless steel appliances.
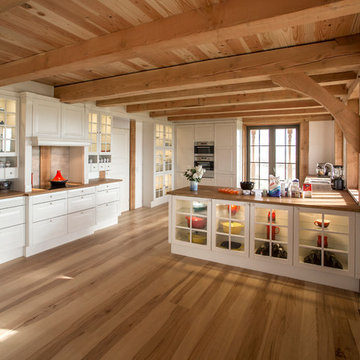
This is an example of a large country galley open plan kitchen in Other with glass-front cabinets, white cabinets, light hardwood floors, a peninsula, a drop-in sink, wood benchtops, grey splashback, cement tile splashback and stainless steel appliances.
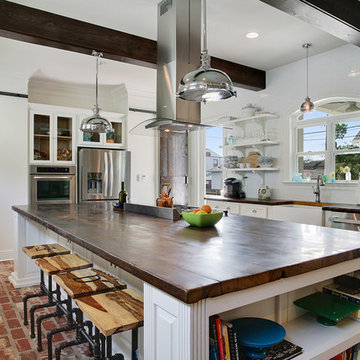
Inspiration for a large traditional u-shaped separate kitchen in New Orleans with a farmhouse sink, glass-front cabinets, white cabinets, wood benchtops, white splashback, ceramic splashback, white appliances, brick floors, with island and red floor.
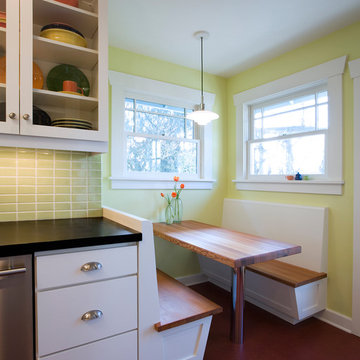
Rick Keating Photographer, RK Productions;
Kitchen Remodel by Keven Spence Architect, Seattle, WA
Design ideas for a traditional kitchen in Seattle with glass-front cabinets, wood benchtops, white cabinets and green splashback.
Design ideas for a traditional kitchen in Seattle with glass-front cabinets, wood benchtops, white cabinets and green splashback.
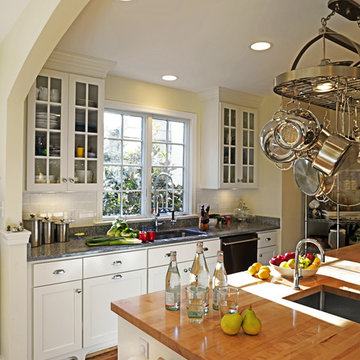
Case Design/Remodeling Inc.
Bethesda, MD
Project Designer David Vogt
http://www.houzz.com/pro/dvogt/dave-vogt-case-design
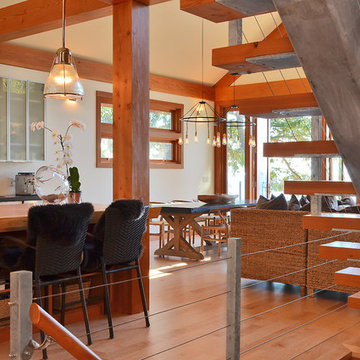
Contemporary open plan kitchen in Vancouver with glass-front cabinets and wood benchtops.
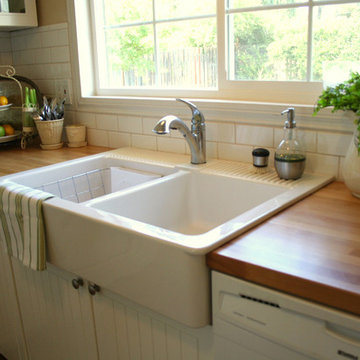
Design ideas for a mid-sized traditional l-shaped eat-in kitchen in Los Angeles with a farmhouse sink, glass-front cabinets, white cabinets, wood benchtops, white splashback, subway tile splashback, white appliances, with island and vinyl floors.
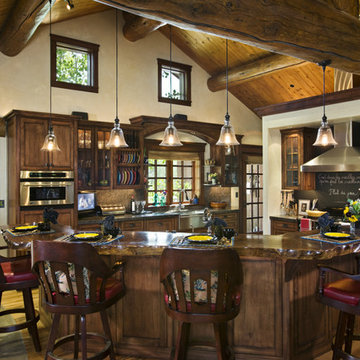
Roger Wade Studio
Design ideas for a large country l-shaped eat-in kitchen in Other with a double-bowl sink, glass-front cabinets, dark wood cabinets, wood benchtops, stone slab splashback, medium hardwood floors and with island.
Design ideas for a large country l-shaped eat-in kitchen in Other with a double-bowl sink, glass-front cabinets, dark wood cabinets, wood benchtops, stone slab splashback, medium hardwood floors and with island.
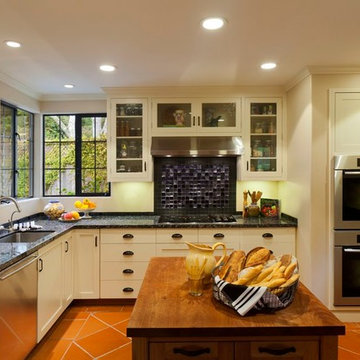
Tony Metaxas
Traditional kitchen in San Francisco with glass-front cabinets, stainless steel appliances, wood benchtops and beige cabinets.
Traditional kitchen in San Francisco with glass-front cabinets, stainless steel appliances, wood benchtops and beige cabinets.
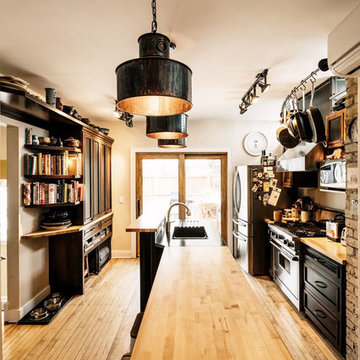
Inspiration for a mid-sized country l-shaped open plan kitchen in Milwaukee with an integrated sink, glass-front cabinets, dark wood cabinets, wood benchtops, stainless steel appliances, medium hardwood floors, with island and brown floor.
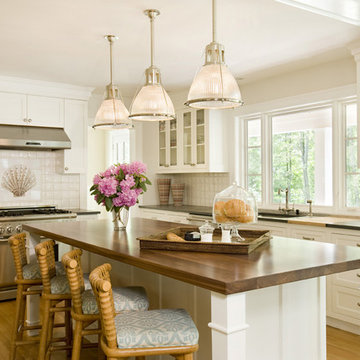
This clean and classic kitchen uses white cabinets, soap stone counter tops, rattan counter stools, a custom sea shell mosaic back splash, and industrial pendant lighting. Photo Credit: Shelley Harrison Photography.
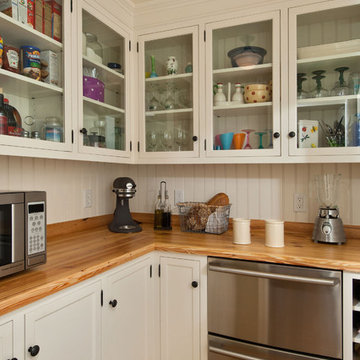
Randall Perry
Photo of a traditional kitchen in New York with wood benchtops, glass-front cabinets, white cabinets and stainless steel appliances.
Photo of a traditional kitchen in New York with wood benchtops, glass-front cabinets, white cabinets and stainless steel appliances.
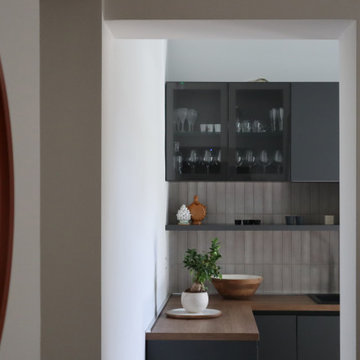
This is an example of a mid-sized modern l-shaped eat-in kitchen in Catania-Palermo with a drop-in sink, glass-front cabinets, grey cabinets, wood benchtops, metallic splashback, stainless steel appliances, laminate floors, no island and vaulted.
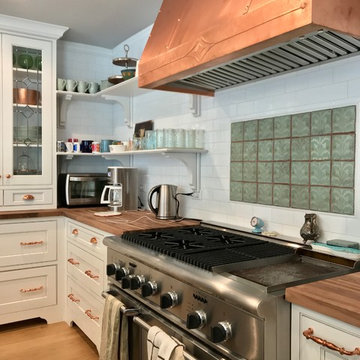
Design ideas for a mid-sized transitional open plan kitchen in Chicago with glass-front cabinets, white cabinets, wood benchtops, white splashback, subway tile splashback, stainless steel appliances, with island and brown benchtop.
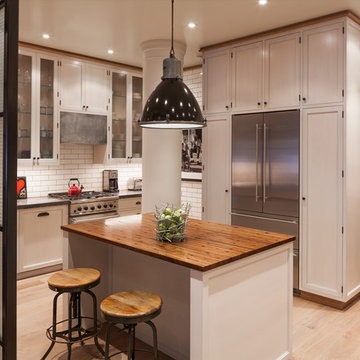
This Lower Fifth Avenue Loft building is a corner property located in Manhattan’s Flatiron District. This Beaux-Arts style building was constructed in 1907 and converted to a residential Co-op in 1981. Our renovation combines two 5th-floor units into an expansive, light-filled haven with both classic and industrial details.
Design features include exposed columns, distressed wide plank oak floors, custom blackened steel and wire-glass partitions, restored original window casings, custom wainscoting, antique bronze hardware, and an elegant glossy coffered ceiling. The entry hall doubles as a gallery for the client’s extensive art collection, which is highlighted throughout the space against neutral tones. A quirky grouping of cookie jars pops in the eating nook, creating a feature visible from the living room.
Project Completion: August 2014
Architecture: DHD
Project Architect: Jill Diamant
Interior Designer: J.D. Ireland
Design Consultant: Kyle O’Donnell / Quoin Group Inc.
Photography: Bruce Katz
www.brucekatzphoto.com
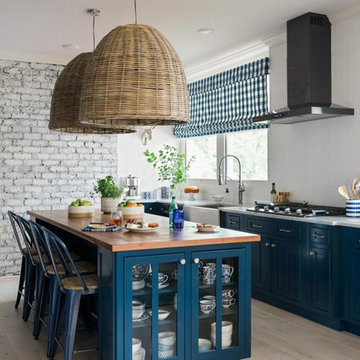
Photo Credit: Robert Peterson- Rustic White Photography
Open Concept Kitchen With Navy Cabinets Made to Wow
To add distinctive style and personality, the kitchen at HGTV Urban Oasis 2017 focuses on eye-catching textures with a mix of historic windows, whitewashed brick and navy blue cabinets.
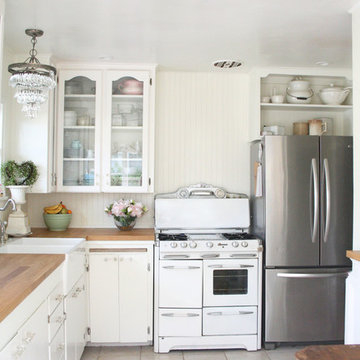
Embracing the vintage, and her love for Shabby Chic style, this coastal beach client wanted to retain her original stove, as well as her original kitchen cabinets. We also kept all her vintage china and old appliances. We removed the old tile counter and backsplash, and replaced them with a butcherblock countertop from IKEA, and beadboard backsplash. The farmhouse sink and bridge faucet and vintage style chandelier were also purchased for the new space. Since my client doesn't use the old stove very often, she opted for no hood above the stove. The breakfast nook is quite tiny yet still suitable for morning breakfasts for two.
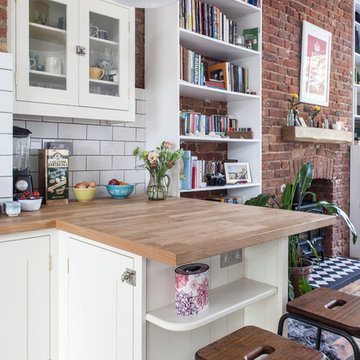
Photo of a small traditional l-shaped open plan kitchen in London with a drop-in sink, glass-front cabinets, white cabinets, wood benchtops, white splashback, subway tile splashback, a peninsula and dark hardwood floors.
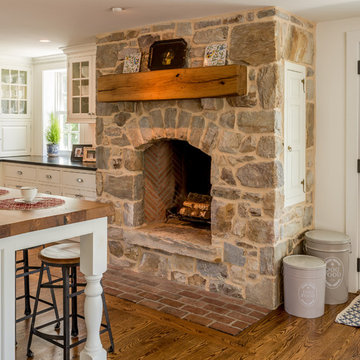
Angle Eye Photography
Inspiration for a country u-shaped eat-in kitchen in Philadelphia with a farmhouse sink, glass-front cabinets, white cabinets, wood benchtops, white splashback, subway tile splashback, stainless steel appliances, medium hardwood floors, with island and brown floor.
Inspiration for a country u-shaped eat-in kitchen in Philadelphia with a farmhouse sink, glass-front cabinets, white cabinets, wood benchtops, white splashback, subway tile splashback, stainless steel appliances, medium hardwood floors, with island and brown floor.
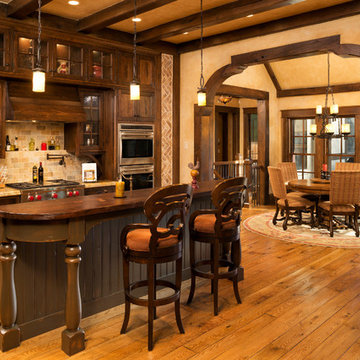
Architect: DeNovo Architects, Interior Design: Sandi Guilfoil of HomeStyle Interiors, Photography by James Kruger, LandMark Photography
This is an example of a large traditional galley eat-in kitchen in Minneapolis with glass-front cabinets, dark wood cabinets, wood benchtops, beige splashback, stone tile splashback, stainless steel appliances, a farmhouse sink, medium hardwood floors and with island.
This is an example of a large traditional galley eat-in kitchen in Minneapolis with glass-front cabinets, dark wood cabinets, wood benchtops, beige splashback, stone tile splashback, stainless steel appliances, a farmhouse sink, medium hardwood floors and with island.
Kitchen with Glass-front Cabinets and Wood Benchtops Design Ideas
7