Kitchen with Glass-front Cabinets and Wood Benchtops Design Ideas
Refine by:
Budget
Sort by:Popular Today
141 - 160 of 1,163 photos
Item 1 of 3
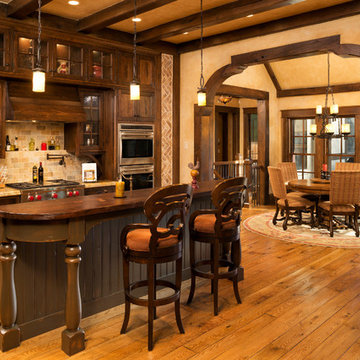
Architect: DeNovo Architects, Interior Design: Sandi Guilfoil of HomeStyle Interiors, Photography by James Kruger, LandMark Photography
This is an example of a large traditional galley eat-in kitchen in Minneapolis with glass-front cabinets, dark wood cabinets, wood benchtops, beige splashback, stone tile splashback, stainless steel appliances, a farmhouse sink, medium hardwood floors and with island.
This is an example of a large traditional galley eat-in kitchen in Minneapolis with glass-front cabinets, dark wood cabinets, wood benchtops, beige splashback, stone tile splashback, stainless steel appliances, a farmhouse sink, medium hardwood floors and with island.
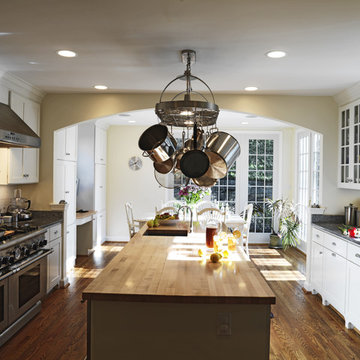
Case Design/Remodeling Inc.
Bethesda, MD
Project Designer David Vogt
http://www.houzz.com/pro/dvogt/dave-vogt-case-design
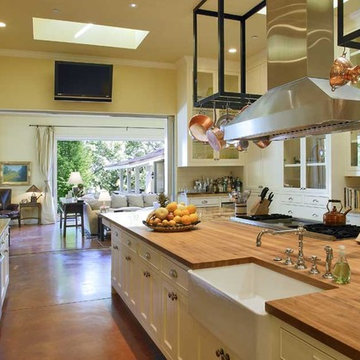
Home built by JMA (Jim Murphy and Associates); designed by architect BAR Architects. Photo credit: Doug Dun.
Inspiration drawn from the world, in harmony with the land. Rancho Miniero: Nestled into a sloping hillside, this home’s design gradually reveals itself as you drive up to the auto court, walk through an opening in a garden wall and enter through the front door. The expansive great room has a 15-foot ceiling and concrete floors, stained the color of worn leather. A series of dramatic glass archways open onto the pool terrace and provide a stunning view of the valley below. Upstairs, the bedrooms have floors of reclaimed hickory and pecan. The homes’ copper roof reflects sunlight, keeping the interior cool during the warm summer months. A separate pool house also functions as an office. Photography Doug Dun
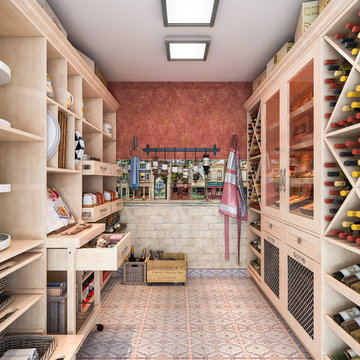
A cigar humidor and plenty of wine storage are featured in this Tuscan-inspired walk-in pantry.
See more photos of this project under "Tuscan Kitchen Pantry & Wine Storage"
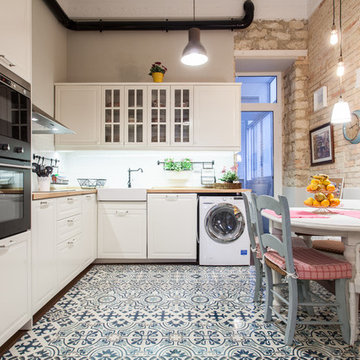
Mid-sized transitional l-shaped eat-in kitchen in Alicante-Costa Blanca with a farmhouse sink, white cabinets, wood benchtops, white splashback, black appliances, ceramic floors, no island, glass-front cabinets and multi-coloured floor.
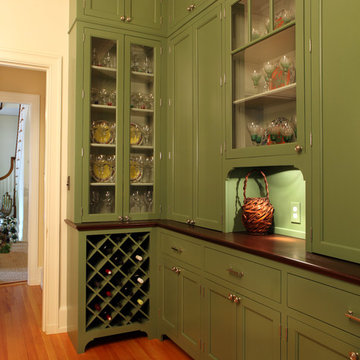
This fantastic butler pantry is located at the kitchen entrance. The full height painted green cabinets provide a tremendous amount of storage space and the perfect touch of display with the few glass cabinet doors.
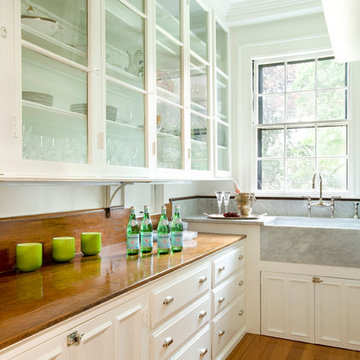
Original butler's pantry was restored using materials salvaged from the house.
Photos by Shelly Harrison
This is an example of a mid-sized traditional u-shaped separate kitchen in Boston with a farmhouse sink, glass-front cabinets, white cabinets, wood benchtops and light hardwood floors.
This is an example of a mid-sized traditional u-shaped separate kitchen in Boston with a farmhouse sink, glass-front cabinets, white cabinets, wood benchtops and light hardwood floors.
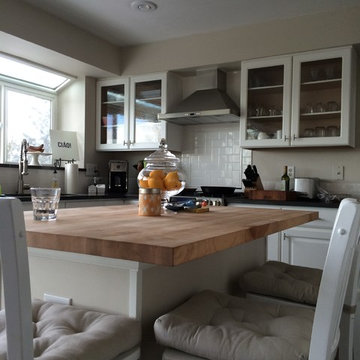
Bartell Home Improvements Inc
This is an example of a mid-sized modern single-wall eat-in kitchen in Denver with an undermount sink, glass-front cabinets, white cabinets, wood benchtops, white splashback, cement tile splashback, stainless steel appliances, dark hardwood floors and with island.
This is an example of a mid-sized modern single-wall eat-in kitchen in Denver with an undermount sink, glass-front cabinets, white cabinets, wood benchtops, white splashback, cement tile splashback, stainless steel appliances, dark hardwood floors and with island.
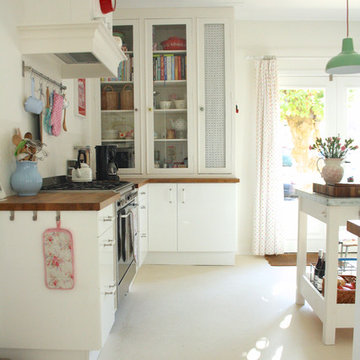
Holly Marder © 2012 Houzz
Inspiration for a contemporary kitchen in Amsterdam with glass-front cabinets, white cabinets, wood benchtops and stainless steel appliances.
Inspiration for a contemporary kitchen in Amsterdam with glass-front cabinets, white cabinets, wood benchtops and stainless steel appliances.
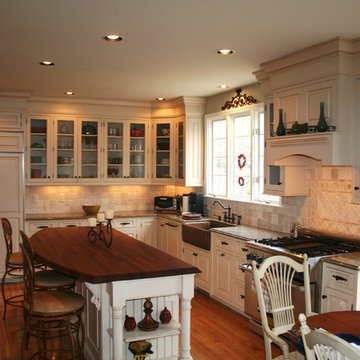
Traditional kitchen in Boston with glass-front cabinets, a farmhouse sink, wood benchtops and panelled appliances.
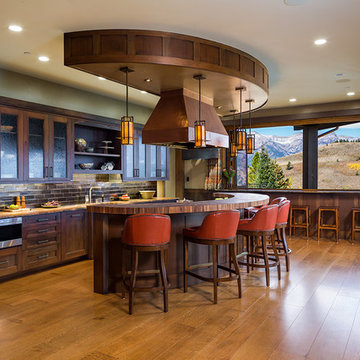
Photos by: Karl Neumann
Country galley open plan kitchen in Denver with glass-front cabinets, dark wood cabinets, wood benchtops, brown splashback, subway tile splashback, panelled appliances, medium hardwood floors and with island.
Country galley open plan kitchen in Denver with glass-front cabinets, dark wood cabinets, wood benchtops, brown splashback, subway tile splashback, panelled appliances, medium hardwood floors and with island.
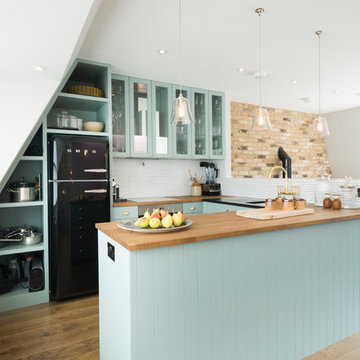
Design ideas for a small country u-shaped kitchen in London with an undermount sink, glass-front cabinets, blue cabinets, wood benchtops, white splashback, black appliances, medium hardwood floors and a peninsula.
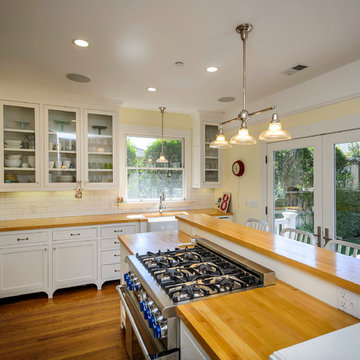
Dennis Mayer, Photography
This is an example of an arts and crafts separate kitchen in San Francisco with glass-front cabinets, panelled appliances, subway tile splashback and wood benchtops.
This is an example of an arts and crafts separate kitchen in San Francisco with glass-front cabinets, panelled appliances, subway tile splashback and wood benchtops.
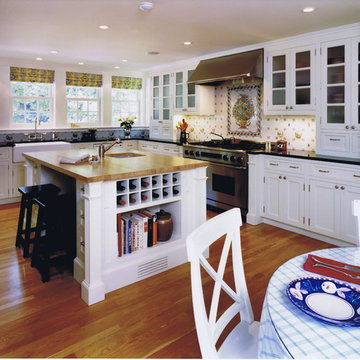
Inspiration for a traditional l-shaped kitchen in Other with glass-front cabinets, stainless steel appliances, a farmhouse sink, white cabinets, wood benchtops and multi-coloured splashback.
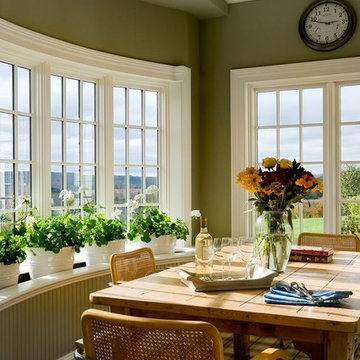
Rob Karosis, Photographer
This is an example of a traditional eat-in kitchen in New York with an undermount sink, glass-front cabinets, white cabinets, wood benchtops and white splashback.
This is an example of a traditional eat-in kitchen in New York with an undermount sink, glass-front cabinets, white cabinets, wood benchtops and white splashback.
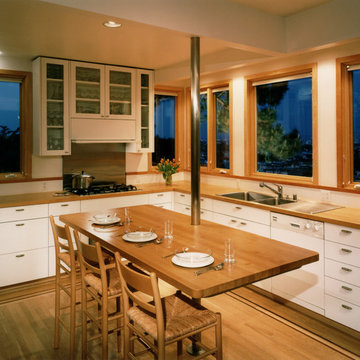
Design ideas for a contemporary kitchen in San Francisco with glass-front cabinets, wood benchtops and a drop-in sink.
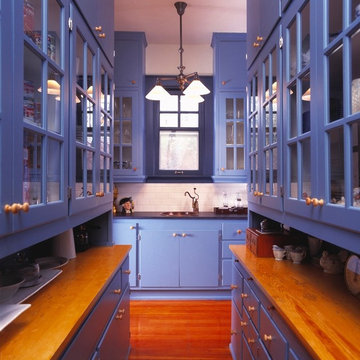
Inspiration for a large transitional galley eat-in kitchen in Boise with a drop-in sink, glass-front cabinets, blue cabinets, wood benchtops, white splashback, subway tile splashback, stainless steel appliances, medium hardwood floors, no island and brown floor.
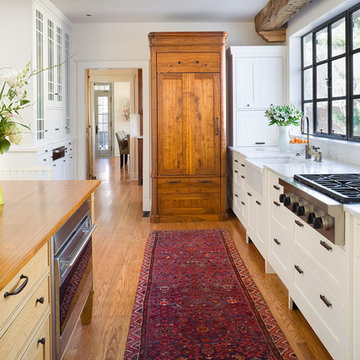
A fabulous kitchen makeover in a 1924 Tudor home, highlighting the owner's love of natural materials. By Elizabeth Goltz Rishel of Orion Design.
©2013 Bob Greenspan Photography
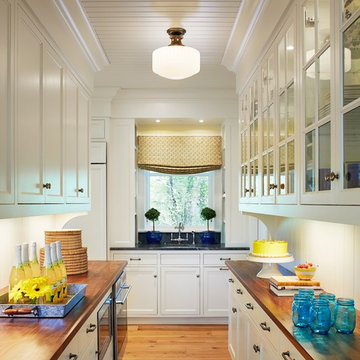
Martha O'Hara Interiors, Interior Design & Photo Styling | Kyle Hunt & Partners, Builder | Corey Gaffer Photography
Please Note: All “related,” “similar,” and “sponsored” products tagged or listed by Houzz are not actual products pictured. They have not been approved by Martha O’Hara Interiors nor any of the professionals credited. For information about our work, please contact design@oharainteriors.com.
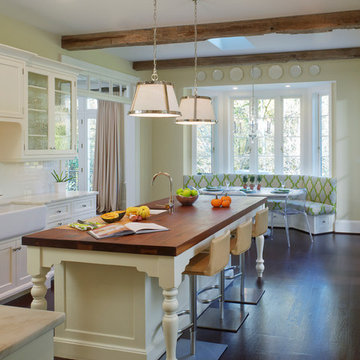
Photographer: Anice Hoachlander from Hoachlander Davis Photography, LLC
Principal Designer: Anthony "Ankie" Barnes, AIA, LEED AP
Inspiration for a traditional l-shaped eat-in kitchen in DC Metro with a farmhouse sink, wood benchtops, glass-front cabinets, white splashback and subway tile splashback.
Inspiration for a traditional l-shaped eat-in kitchen in DC Metro with a farmhouse sink, wood benchtops, glass-front cabinets, white splashback and subway tile splashback.
Kitchen with Glass-front Cabinets and Wood Benchtops Design Ideas
8