Kitchen with Glass-front Cabinets and Wood Design Ideas
Refine by:
Budget
Sort by:Popular Today
21 - 40 of 66 photos
Item 1 of 3
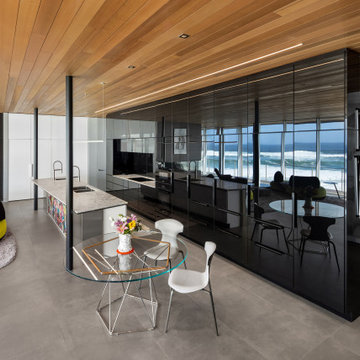
Ocean Reflection in the glass cabinets.
Modern galley eat-in kitchen in Portland with a double-bowl sink, glass-front cabinets, black cabinets, quartz benchtops, white splashback, engineered quartz splashback, black appliances, ceramic floors, with island, grey floor, multi-coloured benchtop and wood.
Modern galley eat-in kitchen in Portland with a double-bowl sink, glass-front cabinets, black cabinets, quartz benchtops, white splashback, engineered quartz splashback, black appliances, ceramic floors, with island, grey floor, multi-coloured benchtop and wood.
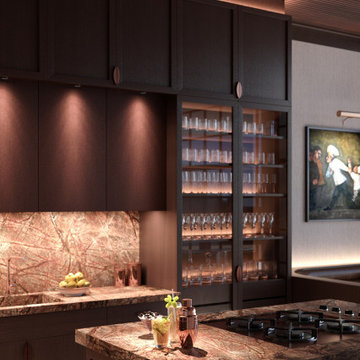
This is an example of a large contemporary l-shaped eat-in kitchen in London with an undermount sink, glass-front cabinets, dark wood cabinets, marble benchtops, orange splashback, marble splashback, stainless steel appliances, porcelain floors, with island, beige floor, orange benchtop and wood.
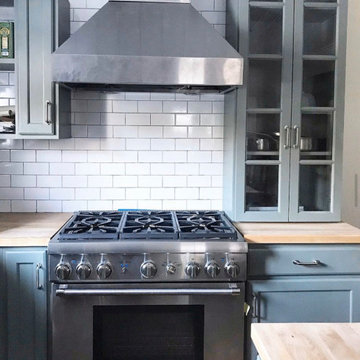
Chef’s kitchen w open shelves, chopping-block counters, subway tile with grey grout.
Design ideas for a mid-sized country u-shaped eat-in kitchen with a farmhouse sink, glass-front cabinets, grey cabinets, wood benchtops, white splashback, ceramic splashback, stainless steel appliances, laminate floors, with island, brown floor, beige benchtop and wood.
Design ideas for a mid-sized country u-shaped eat-in kitchen with a farmhouse sink, glass-front cabinets, grey cabinets, wood benchtops, white splashback, ceramic splashback, stainless steel appliances, laminate floors, with island, brown floor, beige benchtop and wood.
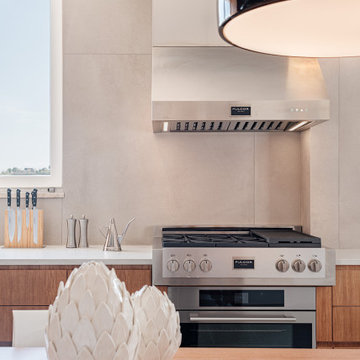
Piano cottura professionale stend alone in acciaio inossidabile
Photo of a large contemporary single-wall open plan kitchen in Naples with an undermount sink, glass-front cabinets, light wood cabinets, quartz benchtops, beige splashback, porcelain splashback, stainless steel appliances, porcelain floors, a peninsula, beige floor, beige benchtop and wood.
Photo of a large contemporary single-wall open plan kitchen in Naples with an undermount sink, glass-front cabinets, light wood cabinets, quartz benchtops, beige splashback, porcelain splashback, stainless steel appliances, porcelain floors, a peninsula, beige floor, beige benchtop and wood.
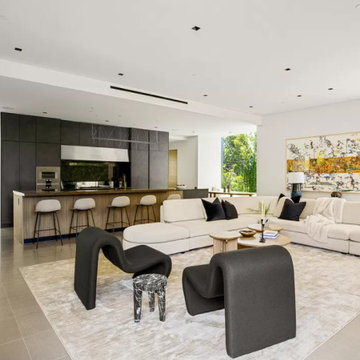
sod
Inspiration for a small contemporary galley eat-in kitchen in Orange County with a drop-in sink, glass-front cabinets, white cabinets, quartz benchtops, black splashback, stainless steel appliances, light hardwood floors, with island, brown floor, brown benchtop and wood.
Inspiration for a small contemporary galley eat-in kitchen in Orange County with a drop-in sink, glass-front cabinets, white cabinets, quartz benchtops, black splashback, stainless steel appliances, light hardwood floors, with island, brown floor, brown benchtop and wood.
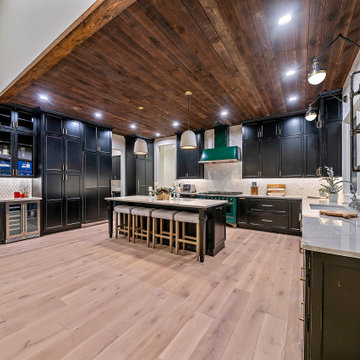
Design ideas for a country kitchen in Denver with a double-bowl sink, glass-front cabinets, black cabinets, quartzite benchtops, white splashback, marble splashback, panelled appliances, light hardwood floors, with island, white benchtop and wood.
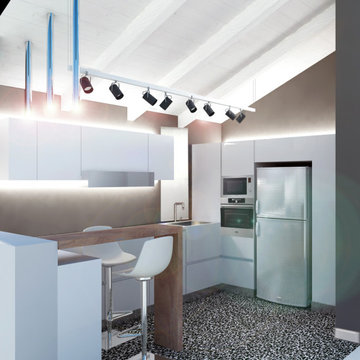
l'ex portico è stato chiuso e trasformato in una cucina, il tetto inclinato è rivestito da un assito di legno e travi bianche
Design ideas for a mid-sized modern u-shaped separate kitchen in Bologna with glass-front cabinets, white cabinets, grey splashback, stainless steel appliances, multi-coloured floor, grey benchtop and wood.
Design ideas for a mid-sized modern u-shaped separate kitchen in Bologna with glass-front cabinets, white cabinets, grey splashback, stainless steel appliances, multi-coloured floor, grey benchtop and wood.
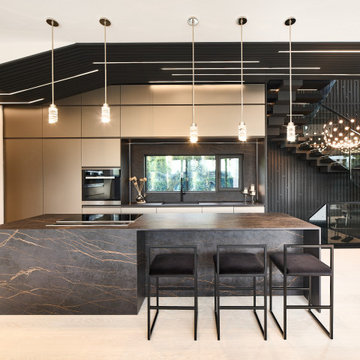
Large contemporary kitchen in Vancouver with a single-bowl sink, glass-front cabinets, glass benchtops, light hardwood floors, with island, beige floor and wood.
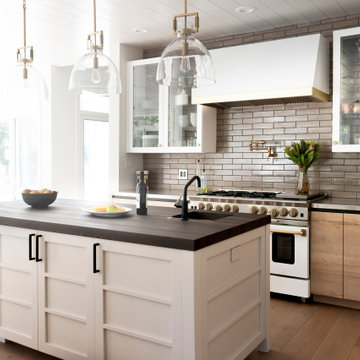
Wall cabinets adjacent to the range had the backs tiled in sequence to minimize their dominance. They were also finished to match the Bluestar range and custom Rangecraft hood in color and sheen.
Sequenced matched casework offers a seamless appearance and equal divide door mullions bring a modern touch to the kitchen.
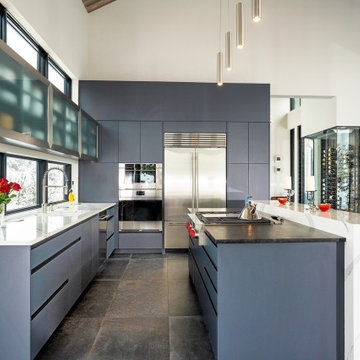
Kasia Karska Design is a design-build firm located in the heart of the Vail Valley and Colorado Rocky Mountains. The design and build process should feel effortless and enjoyable. Our strengths at KKD lie in our comprehensive approach. We understand that when our clients look for someone to design and build their dream home, there are many options for them to choose from.
With nearly 25 years of experience, we understand the key factors that create a successful building project.
-Seamless Service – we handle both the design and construction in-house
-Constant Communication in all phases of the design and build
-A unique home that is a perfect reflection of you
-In-depth understanding of your requirements
-Multi-faceted approach with additional studies in the traditions of Vaastu Shastra and Feng Shui Eastern design principles
Because each home is entirely tailored to the individual client, they are all one-of-a-kind and entirely unique. We get to know our clients well and encourage them to be an active part of the design process in order to build their custom home. One driving factor as to why our clients seek us out is the fact that we handle all phases of the home design and build. There is no challenge too big because we have the tools and the motivation to build your custom home. At Kasia Karska Design, we focus on the details; and, being a women-run business gives us the advantage of being empathetic throughout the entire process. Thanks to our approach, many clients have trusted us with the design and build of their homes.
If you’re ready to build a home that’s unique to your lifestyle, goals, and vision, Kasia Karska Design’s doors are always open. We look forward to helping you design and build the home of your dreams, your own personal sanctuary.
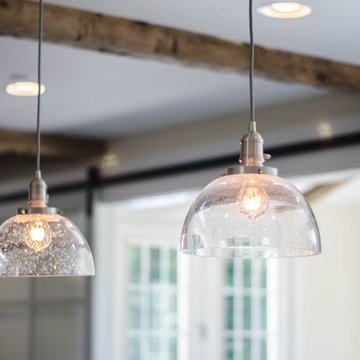
This is an example of a country eat-in kitchen in Baltimore with a farmhouse sink, glass-front cabinets, blue cabinets, wood benchtops, white splashback, stainless steel appliances, dark hardwood floors, with island, brown floor and wood.
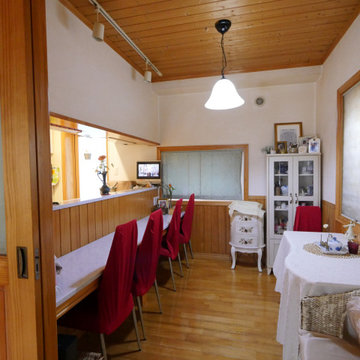
対面キッチンで食事もできるカウンターのあるダイニング。子供が勉強するスペースとしても使いました。
This is an example of a single-wall eat-in kitchen in Fukuoka with a single-bowl sink, glass-front cabinets, white cabinets, solid surface benchtops, white splashback, white appliances, light hardwood floors, no island, white benchtop and wood.
This is an example of a single-wall eat-in kitchen in Fukuoka with a single-bowl sink, glass-front cabinets, white cabinets, solid surface benchtops, white splashback, white appliances, light hardwood floors, no island, white benchtop and wood.
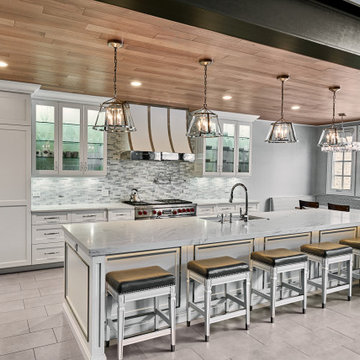
Notable design elements for the kitchen include the wood ceiling, custom designed hood by TZS, oversized island and built-in breakfast nook. The floor is porcelain tile, counters are marble looking quartz. The island and hood feature polished nickel metal accent metal trim. The breakfast nook features a built in banquette. This is a great way to save space to create a fun unique space in the room. The banquette uses a Crypton protected fabric so any spills area easy to clean.
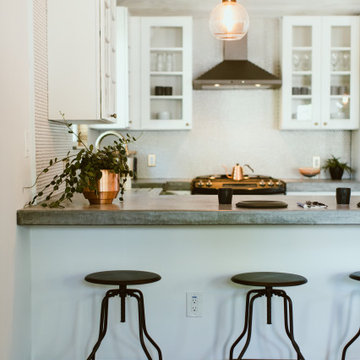
This is an example of a mid-sized modern u-shaped open plan kitchen in Barcelona with glass-front cabinets, white cabinets, concrete benchtops, white splashback, ceramic splashback, black appliances, dark hardwood floors, grey benchtop and wood.
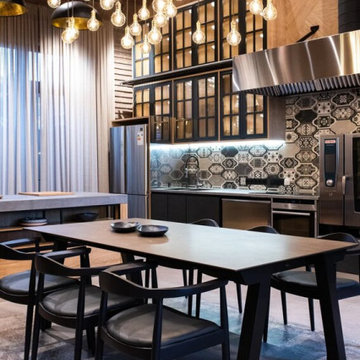
Inspiration for a galley eat-in kitchen in Moscow with a double-bowl sink, glass-front cabinets, black splashback, porcelain splashback, stainless steel appliances, porcelain floors, with island, grey floor and wood.

Large contemporary l-shaped eat-in kitchen in London with an undermount sink, glass-front cabinets, dark wood cabinets, marble benchtops, orange splashback, marble splashback, stainless steel appliances, porcelain floors, with island, beige floor, orange benchtop and wood.
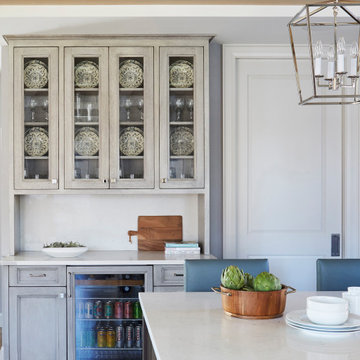
Rutt kitchen from Vine Street Design
Inspiration for a large transitional u-shaped kitchen in Chicago with a farmhouse sink, glass-front cabinets, grey cabinets, blue splashback, subway tile splashback, stainless steel appliances, medium hardwood floors, with island, white benchtop and wood.
Inspiration for a large transitional u-shaped kitchen in Chicago with a farmhouse sink, glass-front cabinets, grey cabinets, blue splashback, subway tile splashback, stainless steel appliances, medium hardwood floors, with island, white benchtop and wood.
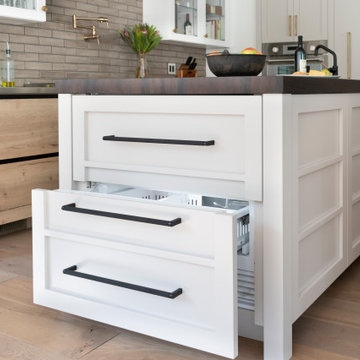
Integrated appliances and storage solutions were utilized throughout the kitchen to help organize the space and increase the functionality.
Inspiration for a mid-sized country l-shaped open plan kitchen in Chicago with an undermount sink, glass-front cabinets, white cabinets, stainless steel benchtops, brown splashback, ceramic splashback, coloured appliances, light hardwood floors, multiple islands, beige floor and wood.
Inspiration for a mid-sized country l-shaped open plan kitchen in Chicago with an undermount sink, glass-front cabinets, white cabinets, stainless steel benchtops, brown splashback, ceramic splashback, coloured appliances, light hardwood floors, multiple islands, beige floor and wood.

Photo credit: Kevin Scott.
Custom windows, doors, and hardware designed and furnished by Thermally Broken Steel USA.
Other sources:
Custom cooking suite by Morrone.
Cooking range by Molteni.
Sink fittings by Dornbracht.
Western Hemlock walls and ceiling, Oak floors by reSAWN TIMBER Co.
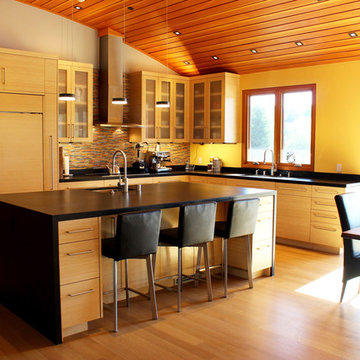
Large country kitchen in San Francisco with with island, brown floor, wood, a drop-in sink, glass-front cabinets, brown cabinets, granite benchtops, multi-coloured splashback, mosaic tile splashback and stainless steel appliances.
Kitchen with Glass-front Cabinets and Wood Design Ideas
2