Kitchen with Glass-front Cabinets and Wood Design Ideas
Refine by:
Budget
Sort by:Popular Today
61 - 66 of 66 photos
Item 1 of 3
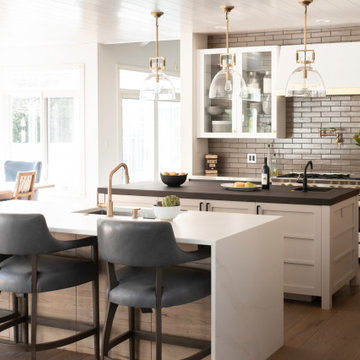
The existing peninsula was converted into a second island. This allowed us to keep the main sink in its original location and create better access to the family room space.
Custom flooring was made to match the existing floor and blended in where the wall section was removed.
Great care was taken to select finish materials that reflected understated luxury.
Wall cabinets adjacent to the range had the backs tiled in sequence to minimize their dominance. They were also finished to match the range and hood in color and sheen.
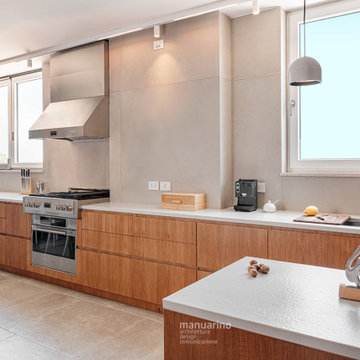
Cucina Lineare realizzata su misura con tavolo in legno massello da 10 posti o più con piccola penisola
This is an example of a large contemporary single-wall open plan kitchen in Naples with an undermount sink, glass-front cabinets, light wood cabinets, quartz benchtops, beige splashback, porcelain splashback, stainless steel appliances, porcelain floors, a peninsula, beige floor, beige benchtop and wood.
This is an example of a large contemporary single-wall open plan kitchen in Naples with an undermount sink, glass-front cabinets, light wood cabinets, quartz benchtops, beige splashback, porcelain splashback, stainless steel appliances, porcelain floors, a peninsula, beige floor, beige benchtop and wood.
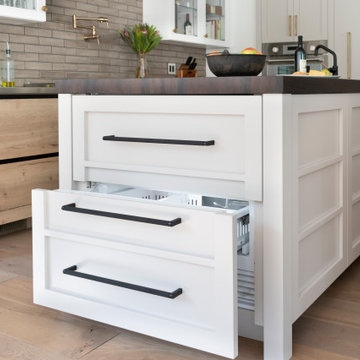
Integrated appliances and storage solutions were utilized throughout the kitchen to help organize the space and increase the functionality.
Inspiration for a mid-sized country l-shaped open plan kitchen in Chicago with an undermount sink, glass-front cabinets, white cabinets, stainless steel benchtops, brown splashback, ceramic splashback, coloured appliances, light hardwood floors, multiple islands, beige floor and wood.
Inspiration for a mid-sized country l-shaped open plan kitchen in Chicago with an undermount sink, glass-front cabinets, white cabinets, stainless steel benchtops, brown splashback, ceramic splashback, coloured appliances, light hardwood floors, multiple islands, beige floor and wood.
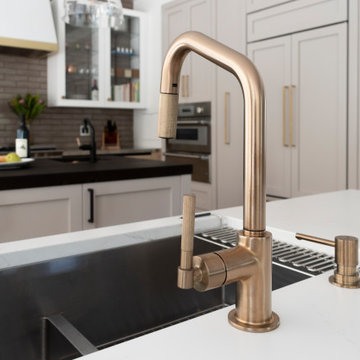
Great care was taken to select finish materials that reflected understated luxury.
Photo of a mid-sized country l-shaped open plan kitchen in Chicago with an undermount sink, glass-front cabinets, white cabinets, stainless steel benchtops, brown splashback, ceramic splashback, coloured appliances, light hardwood floors, multiple islands, beige floor and wood.
Photo of a mid-sized country l-shaped open plan kitchen in Chicago with an undermount sink, glass-front cabinets, white cabinets, stainless steel benchtops, brown splashback, ceramic splashback, coloured appliances, light hardwood floors, multiple islands, beige floor and wood.
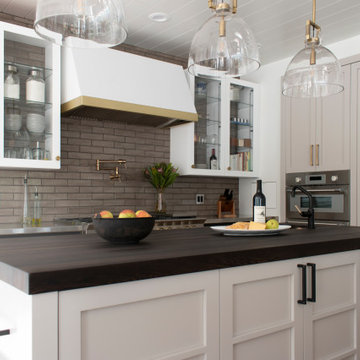
The existing peninsula was converted into a second island. This allowed us to keep the main sink in its original location and create better access to the family room space.
Custom flooring was made to match the existing floor and blended in where the wall section was removed.
Great care was taken to select finish materials that reflected understated luxury.
Wall cabinets adjacent to the range had the backs tiled in sequence to minimize their dominance. They were also finished to match the range and hood in color and sheen.
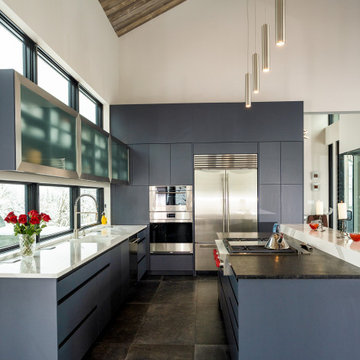
Kasia Karska Design is a design-build firm located in the heart of the Vail Valley and Colorado Rocky Mountains. The design and build process should feel effortless and enjoyable. Our strengths at KKD lie in our comprehensive approach. We understand that when our clients look for someone to design and build their dream home, there are many options for them to choose from.
With nearly 25 years of experience, we understand the key factors that create a successful building project.
-Seamless Service – we handle both the design and construction in-house
-Constant Communication in all phases of the design and build
-A unique home that is a perfect reflection of you
-In-depth understanding of your requirements
-Multi-faceted approach with additional studies in the traditions of Vaastu Shastra and Feng Shui Eastern design principles
Because each home is entirely tailored to the individual client, they are all one-of-a-kind and entirely unique. We get to know our clients well and encourage them to be an active part of the design process in order to build their custom home. One driving factor as to why our clients seek us out is the fact that we handle all phases of the home design and build. There is no challenge too big because we have the tools and the motivation to build your custom home. At Kasia Karska Design, we focus on the details; and, being a women-run business gives us the advantage of being empathetic throughout the entire process. Thanks to our approach, many clients have trusted us with the design and build of their homes.
If you’re ready to build a home that’s unique to your lifestyle, goals, and vision, Kasia Karska Design’s doors are always open. We look forward to helping you design and build the home of your dreams, your own personal sanctuary.
Kitchen with Glass-front Cabinets and Wood Design Ideas
4