All Islands Kitchen with Glass-front Cabinets Design Ideas
Refine by:
Budget
Sort by:Popular Today
81 - 100 of 15,789 photos
Item 1 of 3
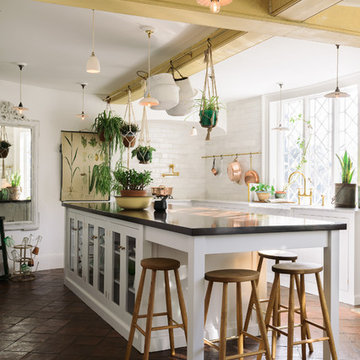
Design ideas for a large country kitchen in Other with a farmhouse sink, white cabinets, marble benchtops, white splashback, subway tile splashback, terra-cotta floors, with island, brown floor, glass-front cabinets and black benchtop.
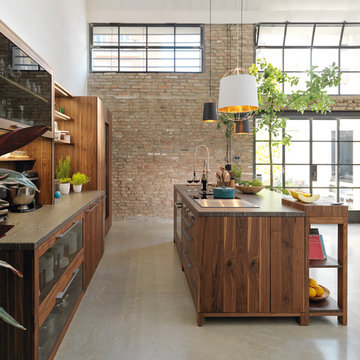
Design ideas for a large industrial open plan kitchen in Hanover with with island, glass-front cabinets, dark wood cabinets, concrete floors and grey floor.
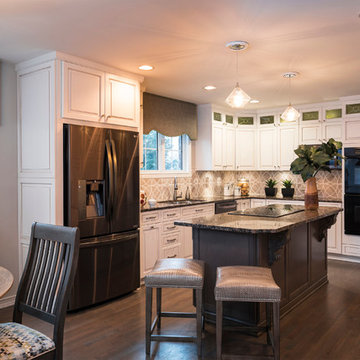
Georg Paxton
Photo of a mid-sized transitional eat-in kitchen in Cincinnati with a double-bowl sink, glass-front cabinets, white cabinets, granite benchtops, beige splashback, mosaic tile splashback, stainless steel appliances, dark hardwood floors, with island and grey floor.
Photo of a mid-sized transitional eat-in kitchen in Cincinnati with a double-bowl sink, glass-front cabinets, white cabinets, granite benchtops, beige splashback, mosaic tile splashback, stainless steel appliances, dark hardwood floors, with island and grey floor.
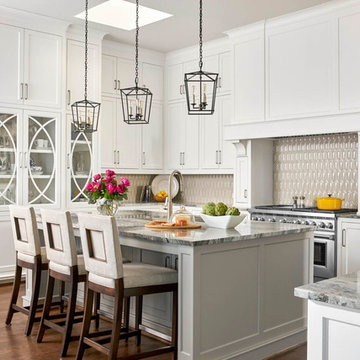
Nathan Schroder
Photo of a traditional u-shaped kitchen in Dallas with glass-front cabinets, white cabinets, beige splashback, stainless steel appliances, medium hardwood floors and with island.
Photo of a traditional u-shaped kitchen in Dallas with glass-front cabinets, white cabinets, beige splashback, stainless steel appliances, medium hardwood floors and with island.
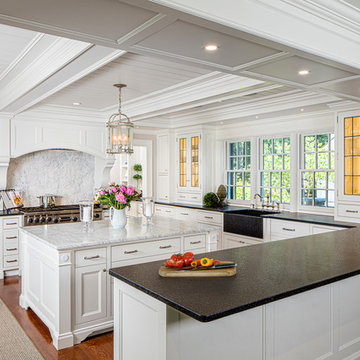
This is an example of a beach style kitchen in Boston with a farmhouse sink, glass-front cabinets, white cabinets, white splashback, marble splashback, stainless steel appliances, medium hardwood floors, with island and orange floor.
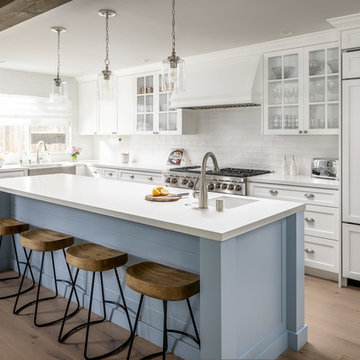
Modern kitchen design by Benning Design Construction. Photos by Matt Rosendahl at Premier Visuals.
Photo of a large beach style l-shaped kitchen in Sacramento with glass-front cabinets, white splashback, with island, a single-bowl sink, white cabinets, panelled appliances, light hardwood floors and beige floor.
Photo of a large beach style l-shaped kitchen in Sacramento with glass-front cabinets, white splashback, with island, a single-bowl sink, white cabinets, panelled appliances, light hardwood floors and beige floor.
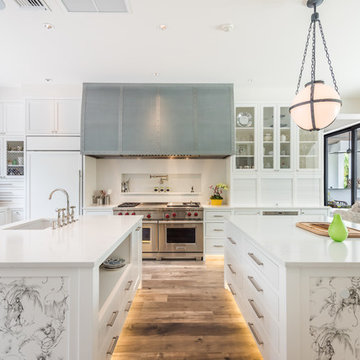
Venjhamin Reyes
Design ideas for a mediterranean kitchen in Miami with an undermount sink, glass-front cabinets, white cabinets, white splashback, stainless steel appliances, medium hardwood floors and multiple islands.
Design ideas for a mediterranean kitchen in Miami with an undermount sink, glass-front cabinets, white cabinets, white splashback, stainless steel appliances, medium hardwood floors and multiple islands.

Mid-sized traditional l-shaped kitchen in New Orleans with glass-front cabinets, white cabinets, multi-coloured splashback and with island.
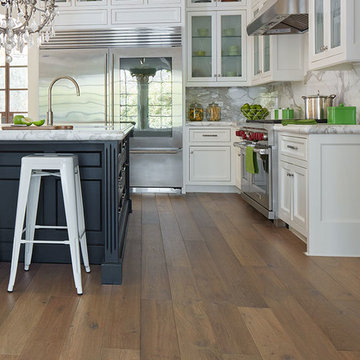
Design ideas for a large transitional u-shaped kitchen in Phoenix with an undermount sink, glass-front cabinets, white cabinets, marble benchtops, grey splashback, stainless steel appliances, medium hardwood floors and with island.
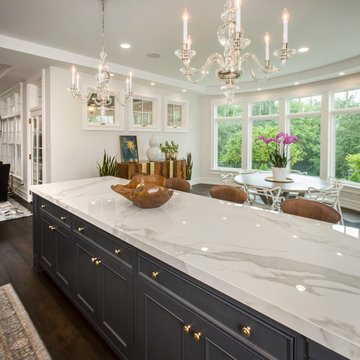
Robin Victor Goetz/RVGP
Inspiration for a large traditional l-shaped kitchen in Cincinnati with a farmhouse sink, glass-front cabinets, white cabinets, quartz benchtops, white splashback, stone slab splashback, panelled appliances, dark hardwood floors and multiple islands.
Inspiration for a large traditional l-shaped kitchen in Cincinnati with a farmhouse sink, glass-front cabinets, white cabinets, quartz benchtops, white splashback, stone slab splashback, panelled appliances, dark hardwood floors and multiple islands.
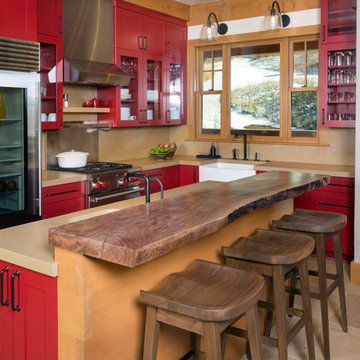
Jeremy Swensen
This is an example of a country kitchen in Denver with a farmhouse sink, glass-front cabinets, red cabinets, beige splashback, stainless steel appliances and with island.
This is an example of a country kitchen in Denver with a farmhouse sink, glass-front cabinets, red cabinets, beige splashback, stainless steel appliances and with island.
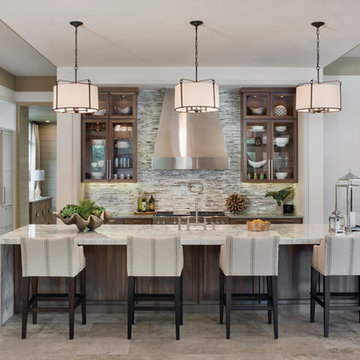
This home was featured in the January 2016 edition of HOME & DESIGN Magazine. To see the rest of the home tour as well as other luxury homes featured, visit http://www.homeanddesign.net/neapolitan-estuary-at-grey-oaks/
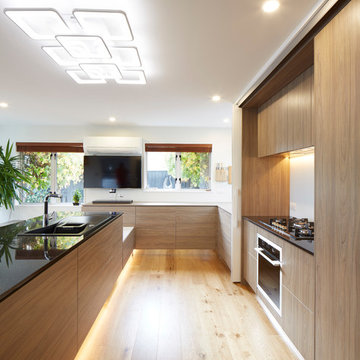
Stunning LEDs combined with a mirror toe kick create the illusion that the island is floating. wow
Expansive contemporary u-shaped eat-in kitchen in Christchurch with a drop-in sink, glass-front cabinets, white cabinets, granite benchtops, white splashback, glass sheet splashback, black appliances, plywood floors and a peninsula.
Expansive contemporary u-shaped eat-in kitchen in Christchurch with a drop-in sink, glass-front cabinets, white cabinets, granite benchtops, white splashback, glass sheet splashback, black appliances, plywood floors and a peninsula.
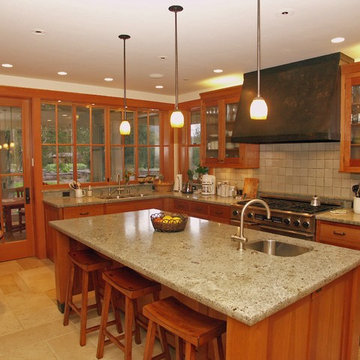
Large arts and crafts u-shaped eat-in kitchen in Other with glass-front cabinets and with island.
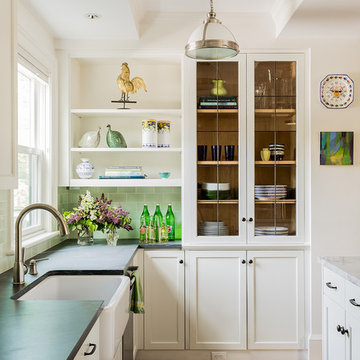
Visible housing for kitchenware and a trendy apron sink in S+H's renovation of a Cambridge kitchen.
Photography by Michael J. Lee
Inspiration for a transitional l-shaped kitchen in Boston with a farmhouse sink, glass-front cabinets, white cabinets, medium hardwood floors, with island, green splashback and subway tile splashback.
Inspiration for a transitional l-shaped kitchen in Boston with a farmhouse sink, glass-front cabinets, white cabinets, medium hardwood floors, with island, green splashback and subway tile splashback.
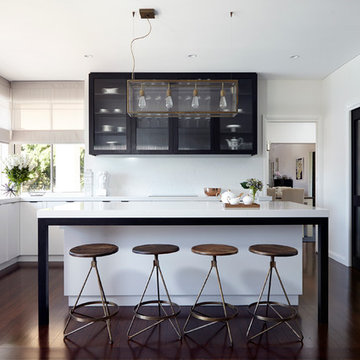
Bianco Venato Quartz benchtops & splashback.
Kitchen Design by Horton & Co Design.
Fabrication by Edstein Creative Stone.
Photography by Jane Kelly.
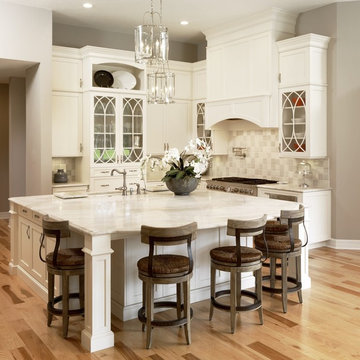
Design ideas for a mid-sized transitional l-shaped open plan kitchen in Tampa with a drop-in sink, glass-front cabinets, white cabinets, granite benchtops, grey splashback, ceramic splashback, stainless steel appliances, light hardwood floors and with island.
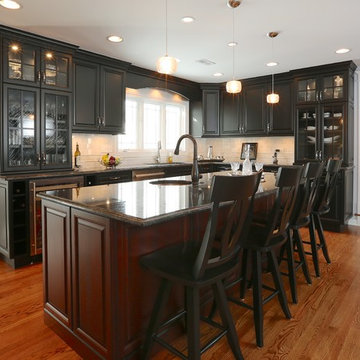
The home began life as an unassuming ranch on a large lot in Palos Heights, a southern suburb of Chicago. And then, several years ago, this quiet little home was purchased for the large property that it sat on by two people that love to garden and envisioned a dream.
Along with the yard, the quiet home was also in for a complete new life with it’s new people. Lifestyles today require homes to function differently than 50 years ago so the clients went about building-in new and repurposing original space. When all the dust settled from the large construction revisions the clients looked at their existing kitchen and decided it was now time to move this room to another level.
LaMantia kitchen designer, James Campbell, CKD, saw many opportunities to open the flow and enlarge the existing kitchen footprint. But, mostly, the drawings Campbell presented to the clients, played mainly into marrying the glorious outdoor space into the interior of the home. The original furnace room, sitting just behind the kitchen and abandoned during a previous construction, offered the possibility of additional kitchen square footage. Enlarging both the Family and Living Room entries into the kitchen played a significant part of the open flow Campbell was looking to achieve;widening these opening allowed clear views of both the front and back outside expanses of the home.
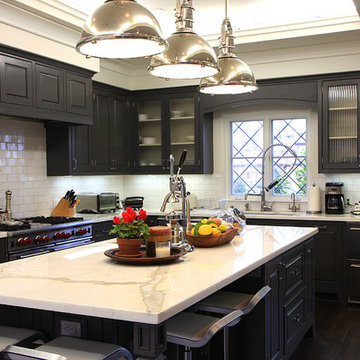
AFTER: Traditional Los Angeles Kitchen Remodel
Large traditional l-shaped eat-in kitchen in Los Angeles with glass-front cabinets, white splashback, subway tile splashback, stainless steel appliances, dark hardwood floors, with island and black cabinets.
Large traditional l-shaped eat-in kitchen in Los Angeles with glass-front cabinets, white splashback, subway tile splashback, stainless steel appliances, dark hardwood floors, with island and black cabinets.
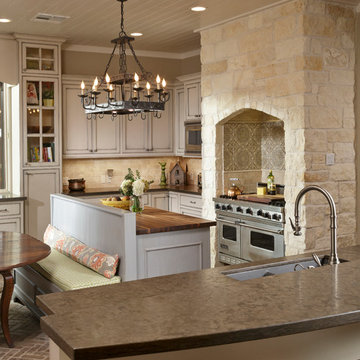
Kolanowski Studio
Large mediterranean u-shaped kitchen in Houston with glass-front cabinets, beige cabinets, granite benchtops, beige splashback, porcelain splashback, stainless steel appliances, brick floors and with island.
Large mediterranean u-shaped kitchen in Houston with glass-front cabinets, beige cabinets, granite benchtops, beige splashback, porcelain splashback, stainless steel appliances, brick floors and with island.
All Islands Kitchen with Glass-front Cabinets Design Ideas
5