All Islands Kitchen with Glass-front Cabinets Design Ideas
Refine by:
Budget
Sort by:Popular Today
121 - 140 of 15,789 photos
Item 1 of 3
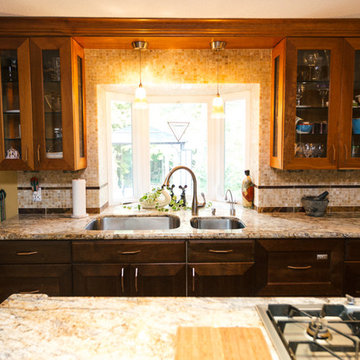
Warm, mediterranean style kitchen design combines some of the very best materials into a beautiful space. Granite counters and custom made cabinets use warm tones throughout. The floor tile is imported from the Mediterranean, with a combination of stainless steel and bronze being used on hardware and fixtures.
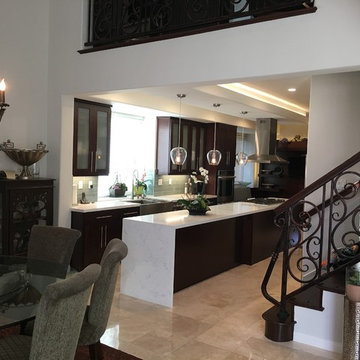
This is an example of a mid-sized transitional l-shaped eat-in kitchen in Orange County with a farmhouse sink, glass-front cabinets, dark wood cabinets, marble benchtops, grey splashback, glass tile splashback, panelled appliances, travertine floors and with island.
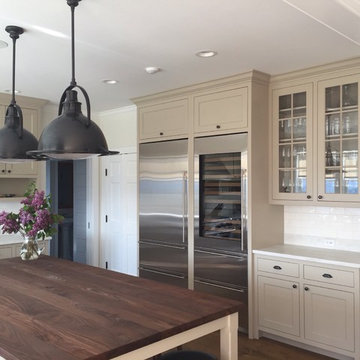
Photo of a mid-sized country u-shaped eat-in kitchen in Burlington with glass-front cabinets, beige cabinets, wood benchtops, white splashback, subway tile splashback, with island, a farmhouse sink, stainless steel appliances and dark hardwood floors.
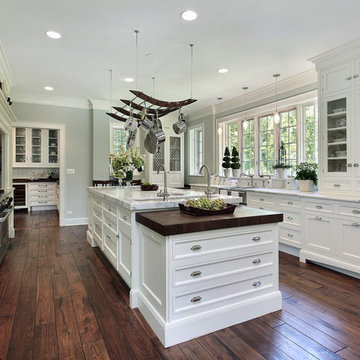
Inspiration for a transitional kitchen in Boston with a farmhouse sink, white cabinets, stainless steel appliances, medium hardwood floors, with island, glass-front cabinets and brown floor.
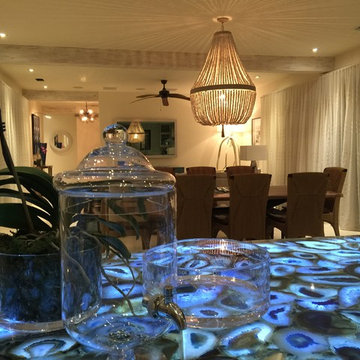
Robynbranchdesign.com, Belmarmi
Photo of a mid-sized transitional l-shaped eat-in kitchen in Jacksonville with glass-front cabinets, light wood cabinets, green splashback, subway tile splashback, stainless steel appliances, with island, onyx benchtops, travertine floors, beige floor and blue benchtop.
Photo of a mid-sized transitional l-shaped eat-in kitchen in Jacksonville with glass-front cabinets, light wood cabinets, green splashback, subway tile splashback, stainless steel appliances, with island, onyx benchtops, travertine floors, beige floor and blue benchtop.
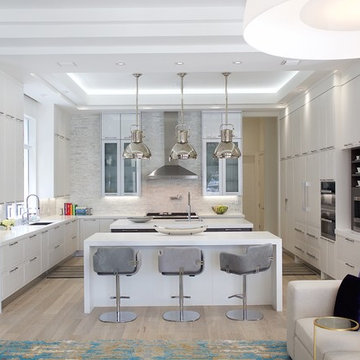
Carlos Aristizabal
Inspiration for a large contemporary u-shaped eat-in kitchen in Miami with a single-bowl sink, glass-front cabinets, white cabinets, solid surface benchtops, grey splashback, stone tile splashback, panelled appliances, ceramic floors and multiple islands.
Inspiration for a large contemporary u-shaped eat-in kitchen in Miami with a single-bowl sink, glass-front cabinets, white cabinets, solid surface benchtops, grey splashback, stone tile splashback, panelled appliances, ceramic floors and multiple islands.
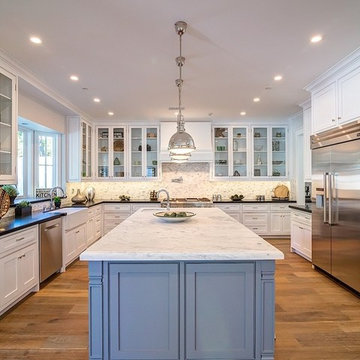
This is an example of an expansive transitional kitchen in Los Angeles with a farmhouse sink, glass-front cabinets, white cabinets, white splashback, subway tile splashback, stainless steel appliances, medium hardwood floors and with island.
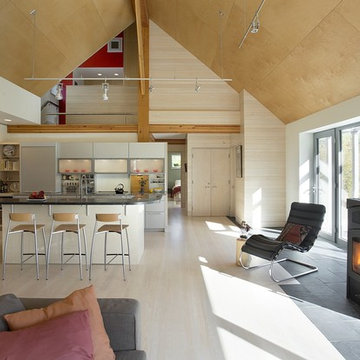
Eric Roth Photography
Inspiration for a country l-shaped open plan kitchen in Boston with glass-front cabinets, stainless steel appliances, light hardwood floors and with island.
Inspiration for a country l-shaped open plan kitchen in Boston with glass-front cabinets, stainless steel appliances, light hardwood floors and with island.
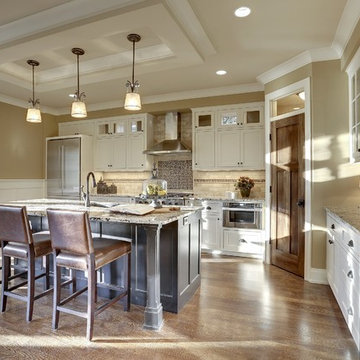
Design ideas for a transitional l-shaped eat-in kitchen in Minneapolis with a double-bowl sink, glass-front cabinets, white cabinets, granite benchtops, beige splashback, stone tile splashback, stainless steel appliances, medium hardwood floors and with island.
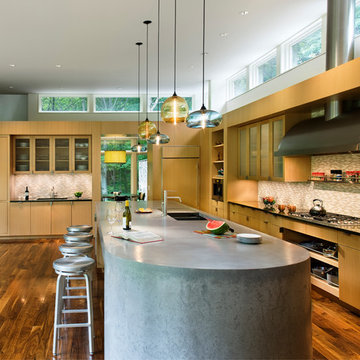
Kitchen. Custom beach cabinetry, 15 foot long cast-in-place concrete island with custom stainless steel sink.
Photo Credit: David Sundberg, Esto Photographics
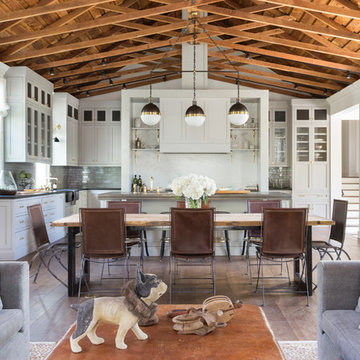
David Duncan Livingston
Photo of a transitional u-shaped open plan kitchen in San Francisco with glass-front cabinets, grey cabinets, grey splashback, ceramic splashback, medium hardwood floors, with island, a farmhouse sink and stainless steel appliances.
Photo of a transitional u-shaped open plan kitchen in San Francisco with glass-front cabinets, grey cabinets, grey splashback, ceramic splashback, medium hardwood floors, with island, a farmhouse sink and stainless steel appliances.
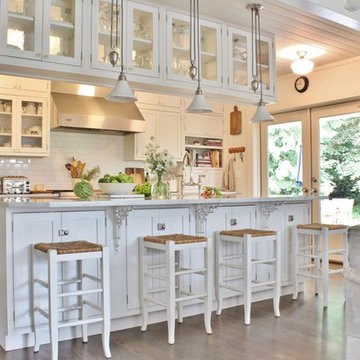
Photo: Kimberley Bryan © 2014 Houzz
Design ideas for a country galley open plan kitchen in Seattle with glass-front cabinets, white cabinets, white splashback, subway tile splashback, panelled appliances, dark hardwood floors and with island.
Design ideas for a country galley open plan kitchen in Seattle with glass-front cabinets, white cabinets, white splashback, subway tile splashback, panelled appliances, dark hardwood floors and with island.
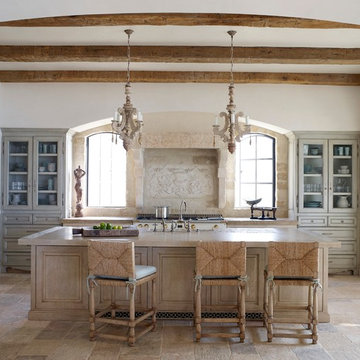
Richard Powers
Design ideas for a mediterranean u-shaped kitchen in Orange County with a farmhouse sink, glass-front cabinets, light wood cabinets, wood benchtops, beige splashback, panelled appliances and with island.
Design ideas for a mediterranean u-shaped kitchen in Orange County with a farmhouse sink, glass-front cabinets, light wood cabinets, wood benchtops, beige splashback, panelled appliances and with island.
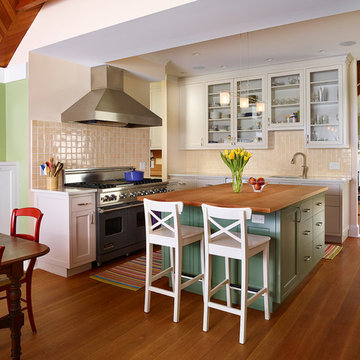
Pinemar, Inc.- Philadelphia General Contractor & Home Builder.
Kenneth Mitchell Architect, LLC
Photos: Jeffrey Totaro
Inspiration for a mid-sized country l-shaped eat-in kitchen in Philadelphia with an undermount sink, glass-front cabinets, white cabinets, wood benchtops, beige splashback, stainless steel appliances, medium hardwood floors, with island and ceramic splashback.
Inspiration for a mid-sized country l-shaped eat-in kitchen in Philadelphia with an undermount sink, glass-front cabinets, white cabinets, wood benchtops, beige splashback, stainless steel appliances, medium hardwood floors, with island and ceramic splashback.
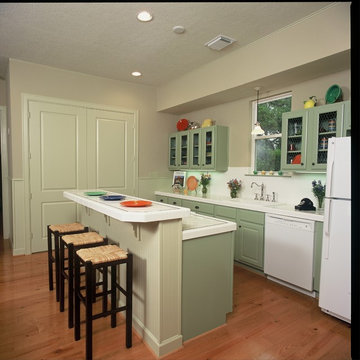
Morningside Architects, LLP
Contractor: Rockwell Homes
Design ideas for a mid-sized country galley eat-in kitchen in Houston with a drop-in sink, glass-front cabinets, green cabinets, tile benchtops, white splashback, subway tile splashback, white appliances, light hardwood floors and with island.
Design ideas for a mid-sized country galley eat-in kitchen in Houston with a drop-in sink, glass-front cabinets, green cabinets, tile benchtops, white splashback, subway tile splashback, white appliances, light hardwood floors and with island.
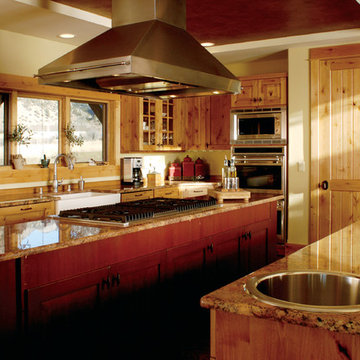
Mid-sized country u-shaped separate kitchen in Other with an undermount sink, glass-front cabinets, light wood cabinets, marble benchtops, white splashback, stainless steel appliances and multiple islands.
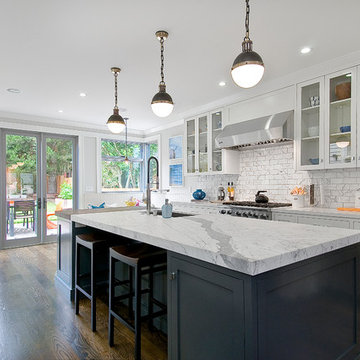
A typical post-1906 Noe Valley house is simultaneously restored, expanded and redesigned to keep what works and rethink what doesn’t. The front façade, is scraped and painted a crisp monochrome white—it worked. The new asymmetrical gabled rear addition takes the place of a windowless dead end box that didn’t. A “Great kitchen”, open yet formally defined living and dining rooms, a generous master suite, and kid’s rooms with nooks and crannies, all make for a newly designed house that straddles old and new.
Structural Engineer: Gregory Paul Wallace SE
General Contractor: Cardea Building Co.
Photographer: Open Homes Photography
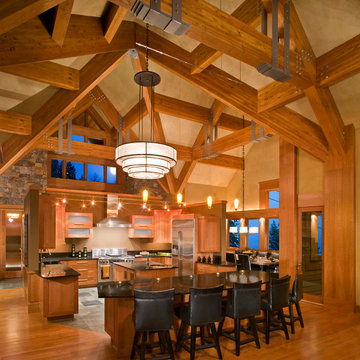
Laura Mettler
Large country u-shaped eat-in kitchen in Other with glass-front cabinets, medium wood cabinets, stainless steel appliances, medium hardwood floors, a farmhouse sink, granite benchtops, beige splashback, multiple islands and brown floor.
Large country u-shaped eat-in kitchen in Other with glass-front cabinets, medium wood cabinets, stainless steel appliances, medium hardwood floors, a farmhouse sink, granite benchtops, beige splashback, multiple islands and brown floor.
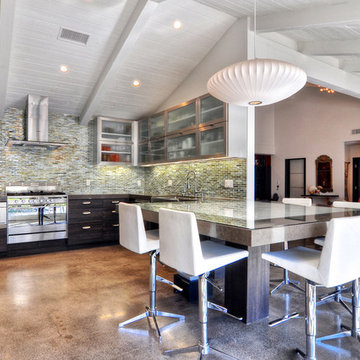
Newly designed kitchen in remodeled open space Ranch House: custom designed cabinetry in two different finishes, Caesar stone countertop with Motivo Lace inlay, stainless steel appliances and farmhouse sink, polished concrete floor, hand fabricated glass backsplash tiles and big island.
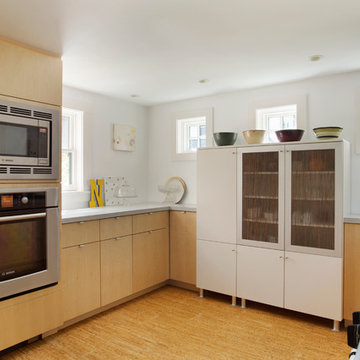
Blending contemporary and historic styles requires innovative design and a well-balanced aesthetic. That was the challenge we faced in creating a modern kitchen for this historic home in Lynnfield, MA. The final design retained the classically beautiful spatial and structural elements of the home while introducing a sleek sophistication. We mixed the two design palettes carefully. For instance, juxtaposing the warm, distressed wood of an original door with the smooth, brightness of non-paneled, maple cabinetry. A cork floor and accent cabinets of white metal add texture while a seated, step-down peninsula and built in bookcase create an open transition from the kitchen proper to an inviting dining space. This is truly a space where the past and present can coexist harmoniously.
Photo Credit: Eric Roth
All Islands Kitchen with Glass-front Cabinets Design Ideas
7