Kitchen with Glass Sheet Splashback and Beige Benchtop Design Ideas
Refine by:
Budget
Sort by:Popular Today
81 - 100 of 1,225 photos
Item 1 of 3
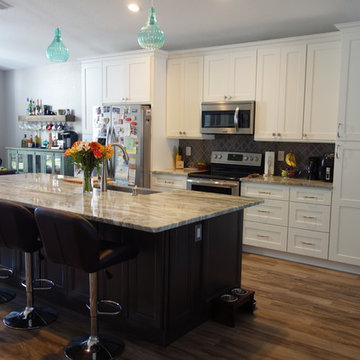
Transitional single-wall eat-in kitchen in Other with a farmhouse sink, shaker cabinets, white cabinets, granite benchtops, blue splashback, glass sheet splashback, stainless steel appliances, vinyl floors, with island, grey floor and beige benchtop.
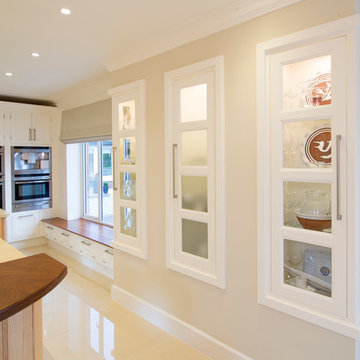
Jorg Koster Photography
This is an example of a large kitchen in Cork with beaded inset cabinets, with island, a single-bowl sink, light wood cabinets, quartzite benchtops, beige splashback, glass sheet splashback, stainless steel appliances, ceramic floors, beige floor and beige benchtop.
This is an example of a large kitchen in Cork with beaded inset cabinets, with island, a single-bowl sink, light wood cabinets, quartzite benchtops, beige splashback, glass sheet splashback, stainless steel appliances, ceramic floors, beige floor and beige benchtop.
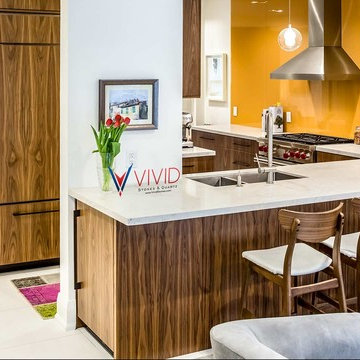
Caesarstone Bianco Drift Countertop
1.5" Miter Profile - Glass Full wall Backsplash
Supplied and Installed by Vivid Stones
Design ideas for a large modern l-shaped eat-in kitchen in Toronto with an undermount sink, flat-panel cabinets, medium wood cabinets, quartz benchtops, orange splashback, glass sheet splashback, stainless steel appliances, porcelain floors, no island, beige floor and beige benchtop.
Design ideas for a large modern l-shaped eat-in kitchen in Toronto with an undermount sink, flat-panel cabinets, medium wood cabinets, quartz benchtops, orange splashback, glass sheet splashback, stainless steel appliances, porcelain floors, no island, beige floor and beige benchtop.
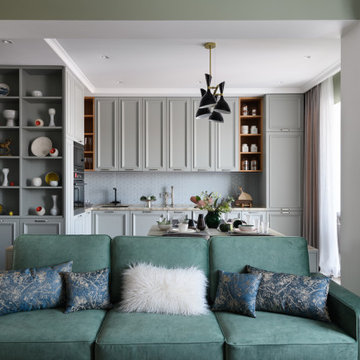
Contemporary l-shaped open plan kitchen in Novosibirsk with an integrated sink, raised-panel cabinets, grey cabinets, solid surface benchtops, grey splashback, glass sheet splashback, black appliances, porcelain floors, no island, brown floor and beige benchtop.
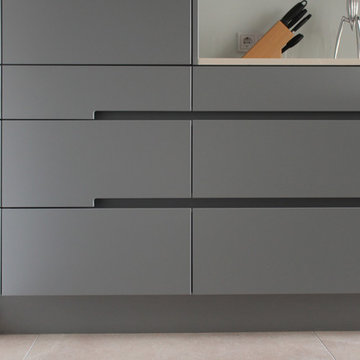
Moderne, stilvolle Küche. Grifflose Fronten in grau-blau. Arbeitsplatte Quarzkomposite, beige, glänzend.
This is an example of a large modern galley open plan kitchen in Cologne with an undermount sink, flat-panel cabinets, blue cabinets, quartz benchtops, grey splashback, glass sheet splashback, black appliances, porcelain floors, with island, grey floor and beige benchtop.
This is an example of a large modern galley open plan kitchen in Cologne with an undermount sink, flat-panel cabinets, blue cabinets, quartz benchtops, grey splashback, glass sheet splashback, black appliances, porcelain floors, with island, grey floor and beige benchtop.
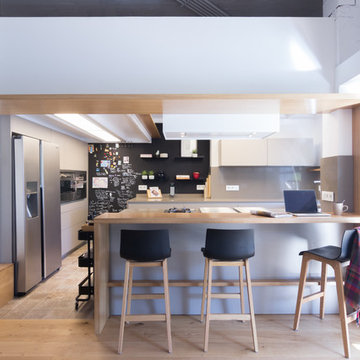
Ana Bragatti
This is an example of a contemporary u-shaped kitchen in Barcelona with a peninsula, flat-panel cabinets, white cabinets, wood benchtops, grey splashback, glass sheet splashback, stainless steel appliances, beige floor and beige benchtop.
This is an example of a contemporary u-shaped kitchen in Barcelona with a peninsula, flat-panel cabinets, white cabinets, wood benchtops, grey splashback, glass sheet splashback, stainless steel appliances, beige floor and beige benchtop.
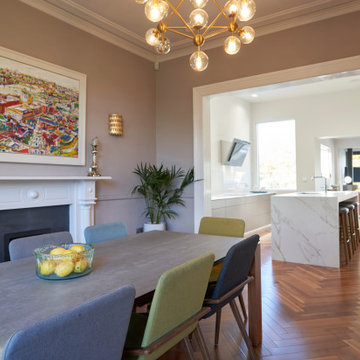
The owners of this double fronted victorian property wanted a departure from a typical period kitchen. The space bridges a traditional bay-fronted dining room and a new extension with requisite sliding doors.
Home to a family of five, I was thrilled when the home owner said 'I just love my non-kitchen! It feels more like part of the rooms architecture rather than a kitchen off our lounge. Anyone who comes in to the space can't believe so many of us live here, because clever storage means we leave no trace!'
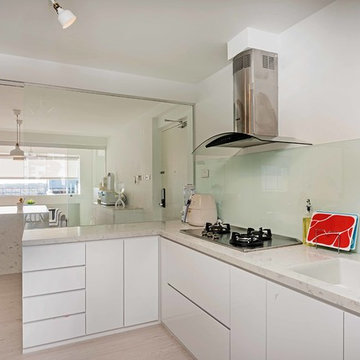
Photo of a scandinavian l-shaped kitchen in Singapore with an undermount sink, flat-panel cabinets, white cabinets, white splashback, glass sheet splashback, panelled appliances, light hardwood floors, no island, beige floor and beige benchtop.
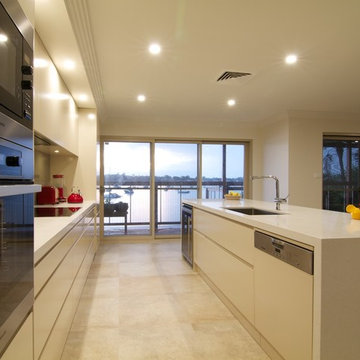
The star in this space is the view, so a subtle, clean-line approach was the perfect kitchen design for this client. The spacious island invites guests and cooks alike. The inclusion of a handy 'home admin' area is a great addition for clients with busy work/home commitments. The combined laundry and butler's pantry is a much used area by these clients, who like to entertain on a regular basis. Plenty of storage adds to the functionality of the space.
The TV Unit was a must have, as it enables perfect use of space, and placement of components, such as the TV and fireplace.
The small bathroom was cleverly designed to make it appear as spacious as possible. A subtle colour palette was a clear choice.
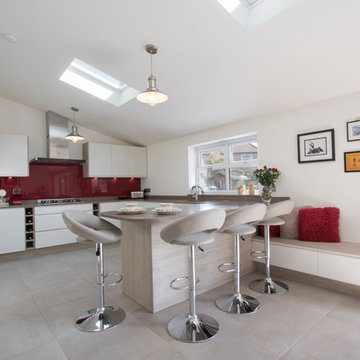
Complete refurbishment and extension to provide this busy family with a space more suited to their needs.
included within the scheme was a handy tea station whereby adults and children alike can help themselves whilst allowing plenty of movement withing the kitchen area for food preparation. A large breakfast bar and lowered bench seating further enhance the space ensuring family and friends can eat and socialise together.
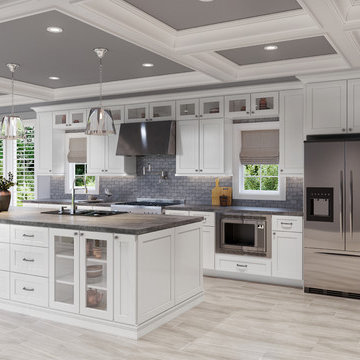
Shaker White Kitchen Cabinets
Design ideas for an expansive modern single-wall eat-in kitchen with a triple-bowl sink, shaker cabinets, white cabinets, granite benchtops, grey splashback, glass sheet splashback, stainless steel appliances, ceramic floors, with island, beige floor and beige benchtop.
Design ideas for an expansive modern single-wall eat-in kitchen with a triple-bowl sink, shaker cabinets, white cabinets, granite benchtops, grey splashback, glass sheet splashback, stainless steel appliances, ceramic floors, with island, beige floor and beige benchtop.
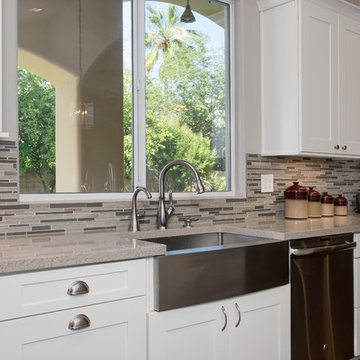
Undermount farmhouse sinks allow for easy cleaning. The deepness of the sink makes cleaning large items a breeze and the view from the oversized windows are beautiful!
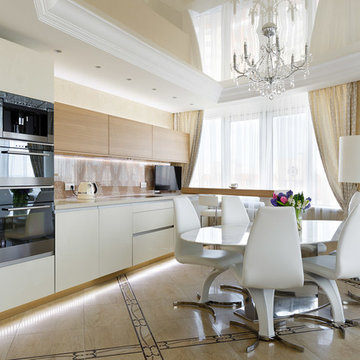
Иван Сорокин
Photo of a mid-sized contemporary single-wall open plan kitchen in Saint Petersburg with flat-panel cabinets, white cabinets, beige splashback, black appliances, a peninsula, an undermount sink, solid surface benchtops, glass sheet splashback, ceramic floors, multi-coloured floor and beige benchtop.
Photo of a mid-sized contemporary single-wall open plan kitchen in Saint Petersburg with flat-panel cabinets, white cabinets, beige splashback, black appliances, a peninsula, an undermount sink, solid surface benchtops, glass sheet splashback, ceramic floors, multi-coloured floor and beige benchtop.
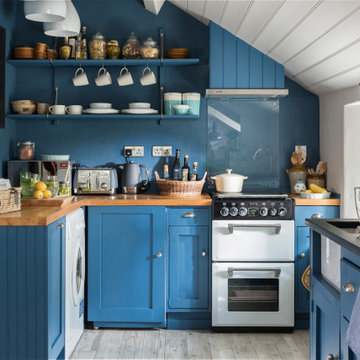
Inspiration for an eclectic eat-in kitchen in Cornwall with a farmhouse sink, recessed-panel cabinets, blue cabinets, wood benchtops, glass sheet splashback, white appliances, no island, grey floor and beige benchtop.
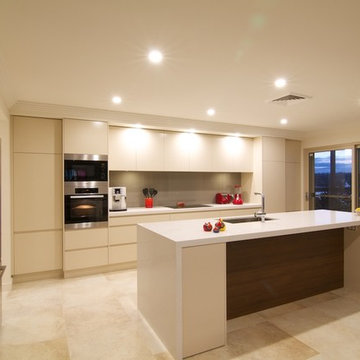
The star in this space is the view, so a subtle, clean-line approach was the perfect kitchen design for this client. The spacious island invites guests and cooks alike. The inclusion of a handy 'home admin' area is a great addition for clients with busy work/home commitments. The combined laundry and butler's pantry is a much used area by these clients, who like to entertain on a regular basis. Plenty of storage adds to the functionality of the space.
The TV Unit was a must have, as it enables perfect use of space, and placement of components, such as the TV and fireplace.
The small bathroom was cleverly designed to make it appear as spacious as possible. A subtle colour palette was a clear choice.
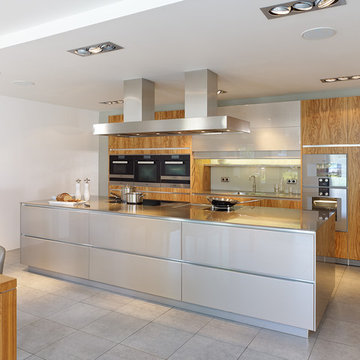
This is an example of a large contemporary single-wall open plan kitchen in Dusseldorf with a single-bowl sink, flat-panel cabinets, medium wood cabinets, white splashback, glass sheet splashback, stainless steel appliances, with island, quartz benchtops and beige benchtop.
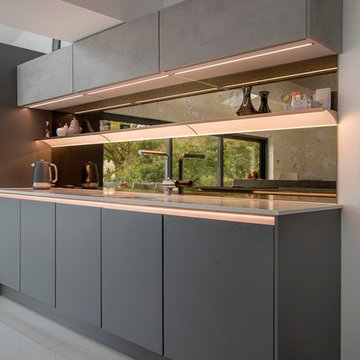
The use of LED strip lights really make the sink run stand out creating a design feature as well as offering a practical lighting solution.
Mid-sized modern galley open plan kitchen in Other with an undermount sink, flat-panel cabinets, grey cabinets, quartzite benchtops, black splashback, glass sheet splashback, black appliances, porcelain floors, with island, grey floor and beige benchtop.
Mid-sized modern galley open plan kitchen in Other with an undermount sink, flat-panel cabinets, grey cabinets, quartzite benchtops, black splashback, glass sheet splashback, black appliances, porcelain floors, with island, grey floor and beige benchtop.
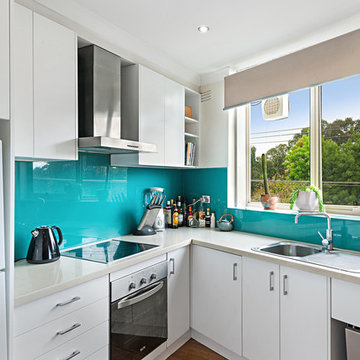
This tiny kitchen sits in the corner of this top floor apartment. A tight angle made it difficult to maximise storage - especially with the hot water service in the corner under the bench. The blue/green glass splashback extends up behind the narrow canopy and makes a splash of colour in an otherwise neutral colour scheme. Supplemented by a small mobile chopping block benchtop space is reasonable given the space. A small pantry to the left supplements the storage shown.
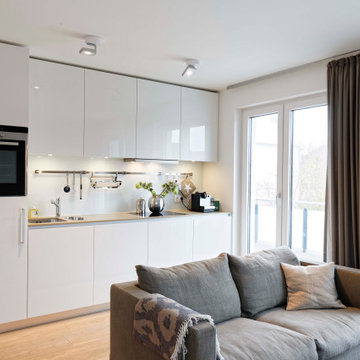
Die kompakte Küchenzeile nimmt sich in der Nische wunderbar zurück und fügt sich in die Gesamtgestaltung des Wohnbereichs wunderbar ein.
Photo of a contemporary single-wall open plan kitchen in Other with an undermount sink, flat-panel cabinets, white cabinets, solid surface benchtops, white splashback, glass sheet splashback, medium hardwood floors, brown floor and beige benchtop.
Photo of a contemporary single-wall open plan kitchen in Other with an undermount sink, flat-panel cabinets, white cabinets, solid surface benchtops, white splashback, glass sheet splashback, medium hardwood floors, brown floor and beige benchtop.
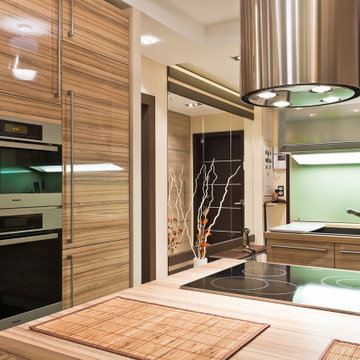
Photo of a small contemporary galley open plan kitchen in Moscow with a double-bowl sink, flat-panel cabinets, light wood cabinets, wood benchtops, green splashback, glass sheet splashback, dark hardwood floors, a peninsula, brown floor and beige benchtop.
Kitchen with Glass Sheet Splashback and Beige Benchtop Design Ideas
5