Kitchen with Glass Sheet Splashback and Black Appliances Design Ideas
Refine by:
Budget
Sort by:Popular Today
61 - 80 of 8,158 photos
Item 1 of 3
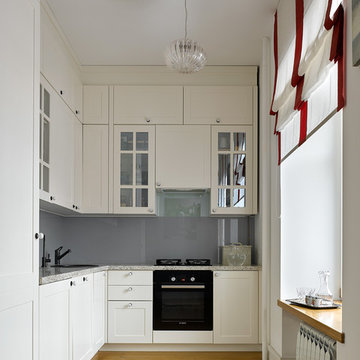
Кухонный фартук выполнен из стекла двух цветов.
Кухонный гарнитур изготовлен в столярной мастерской по моим эскизам. Ручки фарфоровые.
Римская штора «Korfil Decor».
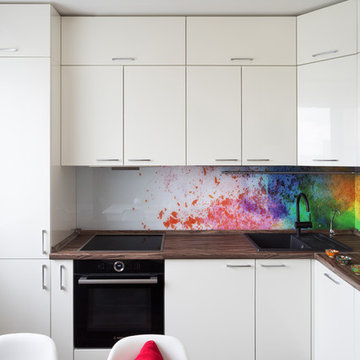
Антон Лихтарович (alunum)
This is an example of a mid-sized contemporary l-shaped separate kitchen in Moscow with flat-panel cabinets, white cabinets, laminate benchtops, multi-coloured splashback, glass sheet splashback, black appliances, vinyl floors, no island, brown floor and a drop-in sink.
This is an example of a mid-sized contemporary l-shaped separate kitchen in Moscow with flat-panel cabinets, white cabinets, laminate benchtops, multi-coloured splashback, glass sheet splashback, black appliances, vinyl floors, no island, brown floor and a drop-in sink.
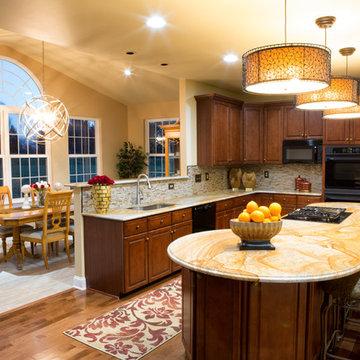
The Sunroom tile is a 12x24 Porcelain tile installed with a staggered joint, The kitchen Hardwood is Hickory with a warm cherry stain. The Backsplash is done in all Mohawk Glass Mosaic with staggered joints
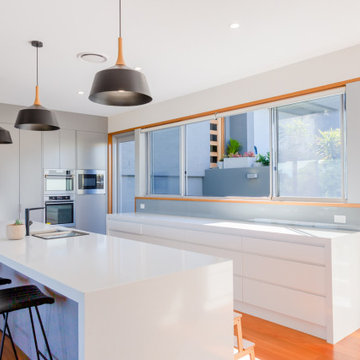
Alterations and additions to a house in Port Macquarie. The site had awesome views to south and east. We introduced northern light into the ground floor living areas via courtyards. The courtyards act as protected outdoor living spaces when the southerlies are blowing. Planning allows for ocean views from all living area and all bedrooms while still having good access to north sun and north easterly cooling breezes in summer. Builder Tim Sales. Photos Simon Martin
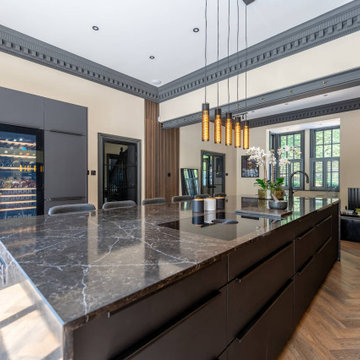
Our client wanted to create a space for family and friends, with a focus on entertainment via a design which had the ‘wow factor’. Our team has brought this vision to life by meticulously crafting a kitchen which more than meets their expectations.
The heart of this kitchen is the exquisite Brigitte Loft Matte Black range, exuding elegance and sophistication. Its sleek and contemporary design effortlessly combines with the timeless charm of the Wallis Burned Oak, creating a space that sets the stage for culinary adventures.
Complementing this stunning range is the exquisite 20mm Mars quartz worktop supplied by Algarve. Its luxurious appearance and durability make it the perfect food prep surface. It truly is a place where our clients can make meals, showcase their culinary creations, and indulge in the joy of cooking without compromising style.
Exceptional kitchen experiences are built around exceptional appliances – and we’ve integrated the finest kitchen equipment into this remarkable space. The AEG appliances bring cutting-edge technology and reliability to this kitchen, ensuring that every meal is prepared with precision and efficiency.
Our clients can now experience a new level of cooking perfection with the Bora hob, designed to seamlessly blend into the worktop. The Blanco sink offers functionality and style, while the Quooker tap delivers instant boiling water, making kitchen tasks effortless.
To add a unique touch to the kitchen, we’ve incorporated AquaPure wood wall panels, bringing the beauty of nature indoors and creating a refreshing ambience. The Antique silver mirrors enhance the wow factor, reflecting light and adding depth to the space.
With our attention to detail, commitment to quality, and a deep understanding of our clients’ desire to create a kitchen that wows, we have transformed the heart of their home into a space that will leave a lasting impression on their family and friends. Thanks to the Brigitte Loft Matt Black & Wallis Burned Oak Kitchen, this client can look forward to entertaining guests in a chic space – in 2023 and beyond.

This sideboard section in the dining area was designed to match the main kitchen, with an open shelving section for cookbooks, and quartz top which works as a great drinks prep area!
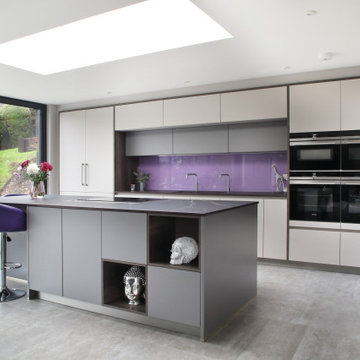
The four colours in the kitchen work wonderfully well together; the warmth of the wood panelling and the quirky purple splashback work with the Sand Grey and Grey cabinetry seamlessly.
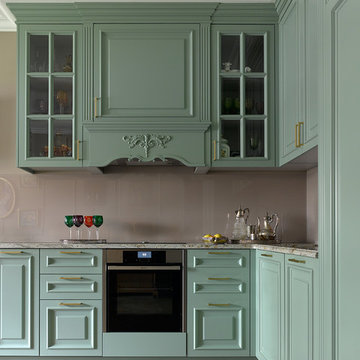
Design ideas for a transitional l-shaped kitchen in Moscow with raised-panel cabinets, green cabinets, black appliances, medium hardwood floors, no island, beige benchtop, brown splashback, glass sheet splashback and brown floor.
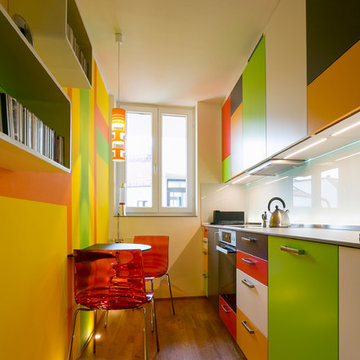
Bastian Brummer
Small contemporary single-wall separate kitchen in Munich with flat-panel cabinets, white splashback, glass sheet splashback, black appliances, medium hardwood floors, no island and brown floor.
Small contemporary single-wall separate kitchen in Munich with flat-panel cabinets, white splashback, glass sheet splashback, black appliances, medium hardwood floors, no island and brown floor.
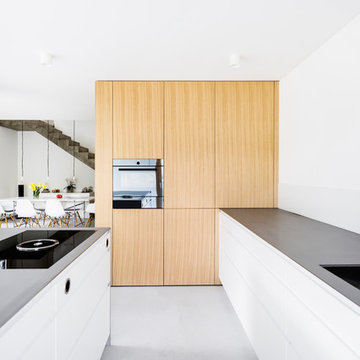
Inspiration for a mid-sized modern single-wall open plan kitchen in Stuttgart with an integrated sink, flat-panel cabinets, white cabinets, stainless steel benchtops, white splashback, glass sheet splashback, black appliances, concrete floors, with island and grey floor.
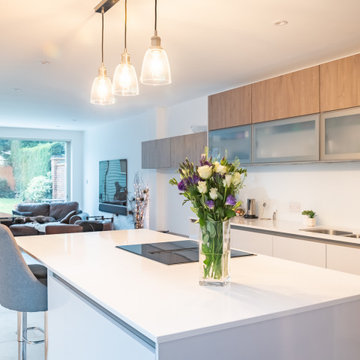
Our client has recently completed a complete refurbishment of their new home which includes a Bauformat kitchen in London and Pamplona Toffee and high gloss Moonlight Grey finishes. The quartz worktops are in Silestone Miami Vena and glass splashback in white rainbow sparkle.
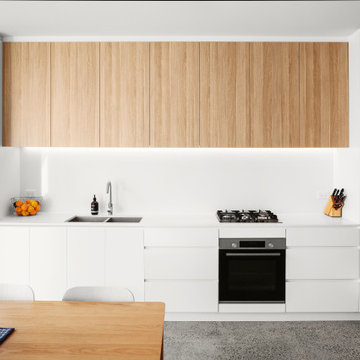
Custom Kitchen and Living room area
Small modern single-wall open plan kitchen in Melbourne with a double-bowl sink, white cabinets, quartz benchtops, white splashback, glass sheet splashback, black appliances, concrete floors, no island, grey floor and white benchtop.
Small modern single-wall open plan kitchen in Melbourne with a double-bowl sink, white cabinets, quartz benchtops, white splashback, glass sheet splashback, black appliances, concrete floors, no island, grey floor and white benchtop.
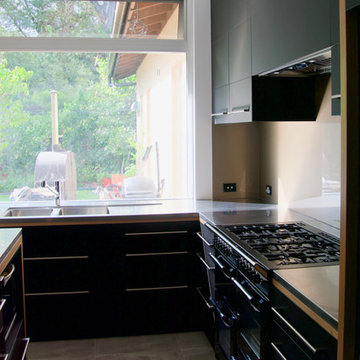
gthinkstudio.design
Design ideas for a mid-sized contemporary l-shaped open plan kitchen in Adelaide with a double-bowl sink, black cabinets, stainless steel benchtops, metallic splashback, glass sheet splashback, black appliances, ceramic floors, with island and grey floor.
Design ideas for a mid-sized contemporary l-shaped open plan kitchen in Adelaide with a double-bowl sink, black cabinets, stainless steel benchtops, metallic splashback, glass sheet splashback, black appliances, ceramic floors, with island and grey floor.
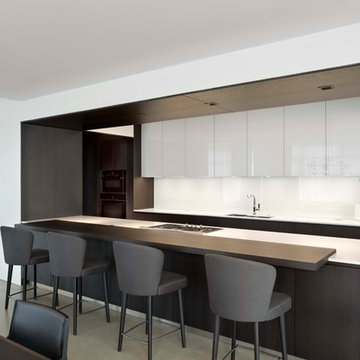
Poliform kitchen with white glass and black elm cabinets, Minotti barstools and Miele appliances.
Photographed by Assassi Productions
This is an example of a large contemporary galley open plan kitchen in Other with a drop-in sink, flat-panel cabinets, dark wood cabinets, quartzite benchtops, white splashback, glass sheet splashback, black appliances, concrete floors and no island.
This is an example of a large contemporary galley open plan kitchen in Other with a drop-in sink, flat-panel cabinets, dark wood cabinets, quartzite benchtops, white splashback, glass sheet splashback, black appliances, concrete floors and no island.
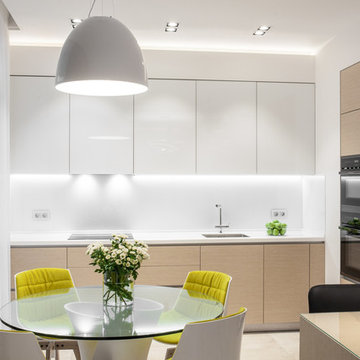
Стол и стулья MDF Italia, светильник над столом Artemide, арх. свет Delta Light, кухня по индивидуальному проекту, made in Беларусь
Photo of a mid-sized contemporary single-wall open plan kitchen in Moscow with an undermount sink, flat-panel cabinets, beige cabinets, solid surface benchtops, white splashback, glass sheet splashback, black appliances, porcelain floors, no island and beige floor.
Photo of a mid-sized contemporary single-wall open plan kitchen in Moscow with an undermount sink, flat-panel cabinets, beige cabinets, solid surface benchtops, white splashback, glass sheet splashback, black appliances, porcelain floors, no island and beige floor.

The Brief
These Southwater based clients sought to completely transform their former kitchen and dining room by creating an expansive and open plan kitchen space to enjoy for years to come. The only problem was a dividing wall, that was to be removed as part of their project.
In addition, the project brief required a remodel of their utility room, as well as a full lighting improvement and all ancillary works to suit the new kitchen layout and theme.
Design Elements
Designer Alistair has created this layout to incorporate a large island area, which was a key desirable of the clients. The rest of the cabinetry surrounds this island and has been designed to maximise storage using a combination of full-height cabinetry and wall units.
In terms of theme, the clients favoured a particular finish of Dekton, named Trance. Seeking to use this work surface, they then opted for a navy colour to match, with a Porcelain colour chosen to soften the rest of the design.
The kitchen cabinetry itself is from British supplier Trend, and is their solid slim painted shaker option, which utilises subtle woodgrain appearance.
The design incorporates some nice features at the client’s request, like curved units, glass fronted storage, and pull-out pantry storage.
Special Inclusions
The renovation also incorporates numerous high-specification appliances.
Designer Alistair has specified an array of Neff models, including an integrated dishwasher, full-height fridge, full-height freezer, as well as two Neff Slide & Hide single ovens. Elsewhere a five-burner gas hob has been incorporated, which features an oversized central wok burner. Above, a Neff built-in extractor has been built into furniture.
A full lighting improvement has been made to the space, incorporating plinth lighting, new downlights in the ceiling and underneath wall units.
The clients requested a splashback behind the hob, which they have chosen in a sparkling navy finish to compliment the overall design.
Project Highlight
The Acrylic based Dekton work surfaces are an undoubtable highlight of this project, utilised in the blue-veined finish called Trance.
Great care has been taken to match joins, especially around the sink and windowsill area. Here a Quooker boiling water tap is also present, chosen in a Chrome finish, and equipped with the Flex pull-out hose.
The End Result
This project highlights the amazing capabilities of our complete installation option, transforming the former layout into a spacious open-plan area. Designer Alistair has also created an exceptional design to incorporate the requirements and desirables of these clients.
If you are considering a similar kitchen transformation, arranging a free appointment with one of our expert designers may be the best place to start. Request a callback or arrange a free design consultation online today.

The epitome of modern kitchen design, true handleless kitchens feature clean lines, angular silhouettes and striking shadows.
This collection is designed to work with a wide range of interior design styles from architectural, through industrial to modern luxe creations.
Each cabinet is engineered to accept rails that provide a recess from which each door can be opened, resulting in seamless designs.

Using our Standard range of cabinets, we can create a minimal and modern feel to your kitchen space.
Shown here is the clear lacquered Birch Plywood. We also offer various soft touch laminates and real wood veneers.
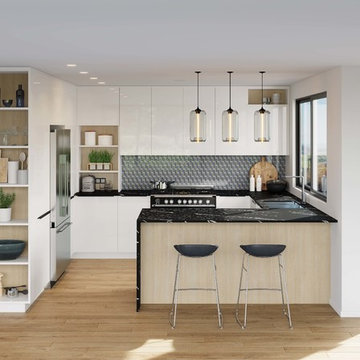
Contemporary u-shaped kitchen in Auckland with a double-bowl sink, flat-panel cabinets, white cabinets, quartz benchtops, multi-coloured splashback, glass sheet splashback, black appliances, with island and black benchtop.
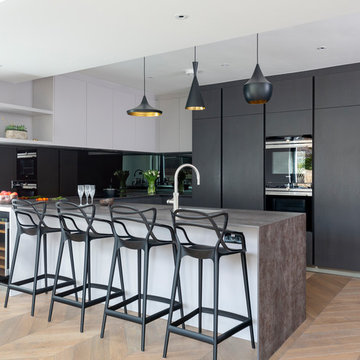
Mid-sized contemporary u-shaped kitchen in London with flat-panel cabinets, quartzite benchtops, a peninsula, an undermount sink, white cabinets, black splashback, glass sheet splashback, black appliances, light hardwood floors, beige floor and grey benchtop.
Kitchen with Glass Sheet Splashback and Black Appliances Design Ideas
4