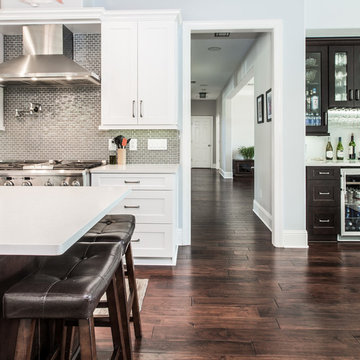Kitchen with Glass Sheet Splashback and Dark Hardwood Floors Design Ideas
Refine by:
Budget
Sort by:Popular Today
41 - 60 of 3,305 photos
Item 1 of 3
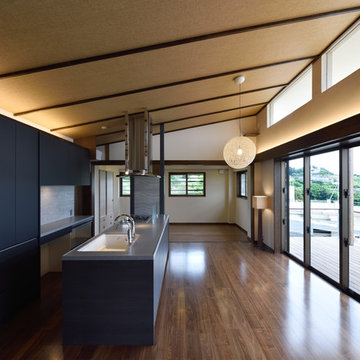
Large asian galley open plan kitchen in Other with an undermount sink, flat-panel cabinets, black cabinets, glass sheet splashback, dark hardwood floors and with island.
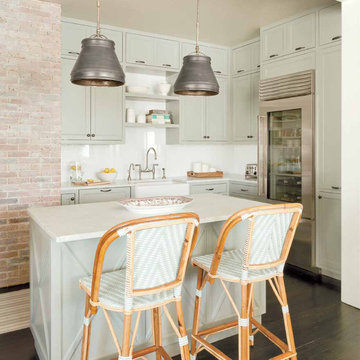
Luxe Magazine
This is an example of a traditional l-shaped kitchen in New York with a farmhouse sink, shaker cabinets, grey cabinets, white splashback, glass sheet splashback, stainless steel appliances, dark hardwood floors and with island.
This is an example of a traditional l-shaped kitchen in New York with a farmhouse sink, shaker cabinets, grey cabinets, white splashback, glass sheet splashback, stainless steel appliances, dark hardwood floors and with island.
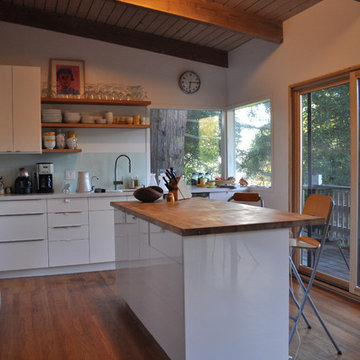
Mid-sized modern l-shaped open plan kitchen in San Francisco with an undermount sink, flat-panel cabinets, medium wood cabinets, quartz benchtops, white splashback, glass sheet splashback, stainless steel appliances, dark hardwood floors and with island.
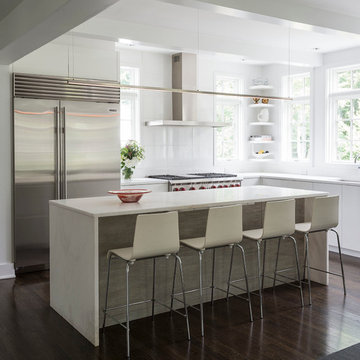
Renovation and addition of a 1940's Colonial into a family home that's modern, cool and classic. White interiors, dark floors, open plan, loads of natural light and easy access to outdoors makes this perfect for family and entertaining. Traditional meets modern. Award winning project . Judges say : "This renovation balances traditional attributes with modern clarity.
Photo: Matthew Williams
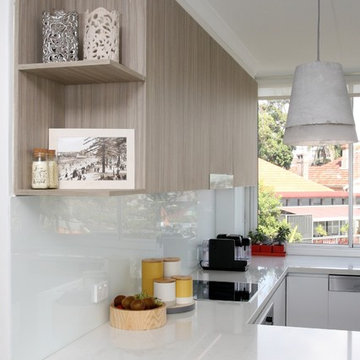
Photo of a mid-sized contemporary u-shaped eat-in kitchen in Sydney with an undermount sink, flat-panel cabinets, quartz benchtops, white splashback, glass sheet splashback, stainless steel appliances, dark hardwood floors, white cabinets, a peninsula, brown floor and white benchtop.
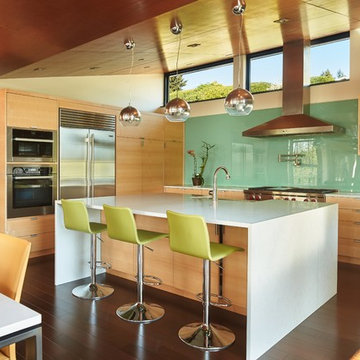
We worked with a family of six to create a light-filled “tree house” on two levels entering across bridges from an existing drive, gardens, and walks privately nestled below the accessing street. The owner envisioned a residence that felt open, full of light, and captured connections between family and private spaces vertically and horizontally. The owners wanted egalitarian spaces to encourage peaceful cohabitation between three generations living in the home.
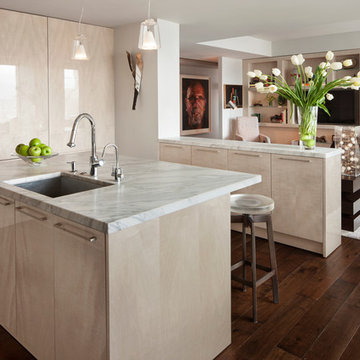
The Kitchen, made of lacquered sycamore and the Calacatta Marble counters add to the lightness of the space. With virtually no appliances showing (other than the wall ovens) the Kitchen becomes an extension of the Family Room it adjoins. The Family Room is paneled in the same lacquered sycamore.
David O. Marlow
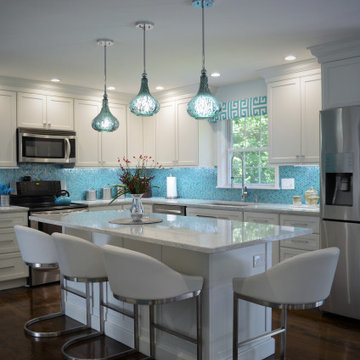
Photo of a mid-sized transitional l-shaped open plan kitchen in New York with an undermount sink, shaker cabinets, white cabinets, quartz benchtops, blue splashback, glass sheet splashback, stainless steel appliances, dark hardwood floors, with island, brown floor and blue benchtop.
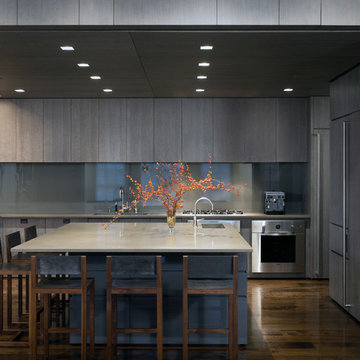
Photography by Nathan Kirkman
Large modern u-shaped eat-in kitchen in New York with an undermount sink, flat-panel cabinets, grey cabinets, quartzite benchtops, grey splashback, glass sheet splashback, stainless steel appliances, dark hardwood floors and with island.
Large modern u-shaped eat-in kitchen in New York with an undermount sink, flat-panel cabinets, grey cabinets, quartzite benchtops, grey splashback, glass sheet splashback, stainless steel appliances, dark hardwood floors and with island.
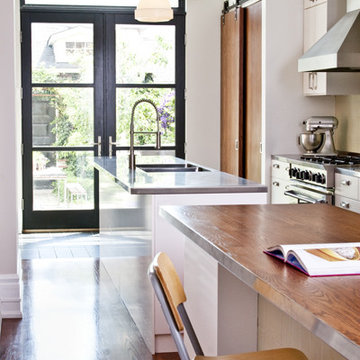
Photo of a mid-sized contemporary galley eat-in kitchen in Toronto with a double-bowl sink, flat-panel cabinets, white cabinets, zinc benchtops, stainless steel appliances, dark hardwood floors, multiple islands and glass sheet splashback.
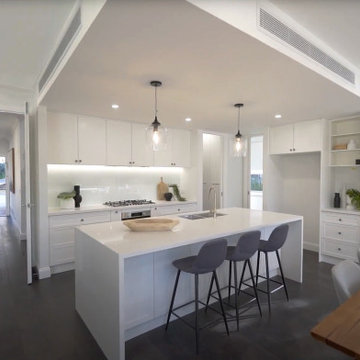
Flaunting Hamptons elegance and generous family proportions, this stunning new home has been beautifully designed for modern family living.
Hampton's influenced design has been woven into the overall scheme of the home. Shaker style cabinets and elegant brass handles are further enhanced with classic Hamptons glass pendant lights. Large, wide drawers replaced a 'sea of cupboards' to provide improved functionality and flexibility.
What was originally designed as an enclosed pantry and tight fridge space creating a more enclosed feel to the kitchen zone, Centric Spaces removed the unnecessary non-structural wall between the fridge cavity & allocated pantry space & relocated the pantry to the butlers pantry. Instead, an open coffee station with additional bench space was created, minimising the ‘closed off’ feel or the need for a full height door opening onto much needed circulation space.
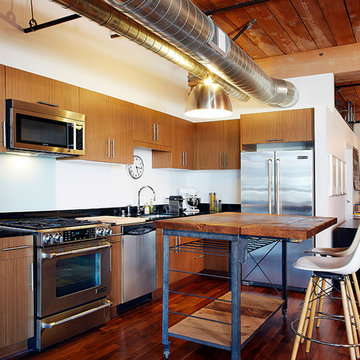
Architectural Plan, Remodel and Execution by Torrence Architects, all photos by Melissa Castro
Inspiration for a mid-sized industrial l-shaped open plan kitchen in Los Angeles with a single-bowl sink, raised-panel cabinets, brown cabinets, granite benchtops, multi-coloured splashback, glass sheet splashback, stainless steel appliances, dark hardwood floors and with island.
Inspiration for a mid-sized industrial l-shaped open plan kitchen in Los Angeles with a single-bowl sink, raised-panel cabinets, brown cabinets, granite benchtops, multi-coloured splashback, glass sheet splashback, stainless steel appliances, dark hardwood floors and with island.
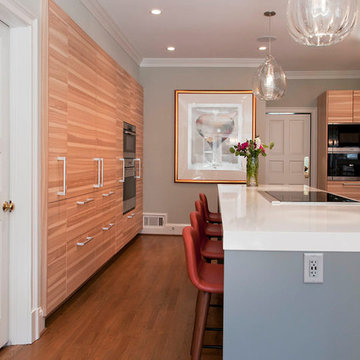
Jan Stittleburg, jsphotox
Design ideas for a large modern galley eat-in kitchen in Atlanta with an undermount sink, flat-panel cabinets, light wood cabinets, solid surface benchtops, white splashback, glass sheet splashback, panelled appliances, dark hardwood floors, with island and brown floor.
Design ideas for a large modern galley eat-in kitchen in Atlanta with an undermount sink, flat-panel cabinets, light wood cabinets, solid surface benchtops, white splashback, glass sheet splashback, panelled appliances, dark hardwood floors, with island and brown floor.
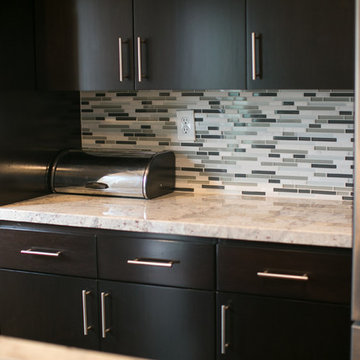
Modern Kitchen remodel by
Kennedy Rae Interiors
Jessica Lynn Mendoza Photography
Design ideas for a small modern galley eat-in kitchen in Los Angeles with an undermount sink, flat-panel cabinets, dark wood cabinets, granite benchtops, multi-coloured splashback, glass sheet splashback, stainless steel appliances, dark hardwood floors and no island.
Design ideas for a small modern galley eat-in kitchen in Los Angeles with an undermount sink, flat-panel cabinets, dark wood cabinets, granite benchtops, multi-coloured splashback, glass sheet splashback, stainless steel appliances, dark hardwood floors and no island.
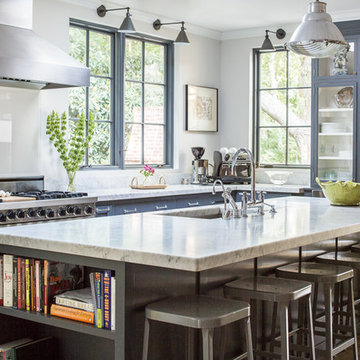
Jeff Roberts
Inspiration for a transitional l-shaped eat-in kitchen in Portland Maine with an undermount sink, blue cabinets, multi-coloured splashback, glass sheet splashback, stainless steel appliances, with island, recessed-panel cabinets, marble benchtops and dark hardwood floors.
Inspiration for a transitional l-shaped eat-in kitchen in Portland Maine with an undermount sink, blue cabinets, multi-coloured splashback, glass sheet splashback, stainless steel appliances, with island, recessed-panel cabinets, marble benchtops and dark hardwood floors.
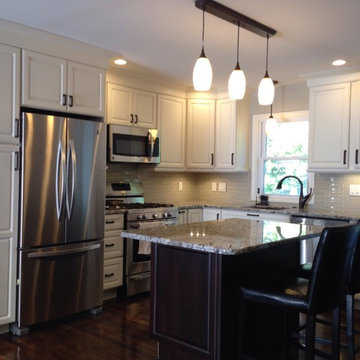
Design ideas for a small transitional l-shaped eat-in kitchen in Bridgeport with a single-bowl sink, white cabinets, granite benchtops, glass sheet splashback, stainless steel appliances, dark hardwood floors and with island.
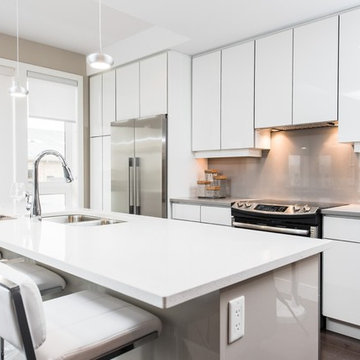
Photo of a mid-sized modern single-wall eat-in kitchen in Toronto with an undermount sink, flat-panel cabinets, white cabinets, grey splashback, glass sheet splashback, stainless steel appliances, with island, quartzite benchtops and dark hardwood floors.
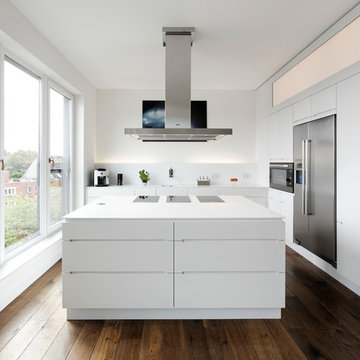
Inspiration for a large contemporary l-shaped open plan kitchen in Hamburg with an integrated sink, flat-panel cabinets, white cabinets, solid surface benchtops, white splashback, stainless steel appliances, dark hardwood floors, with island, glass sheet splashback and brown floor.
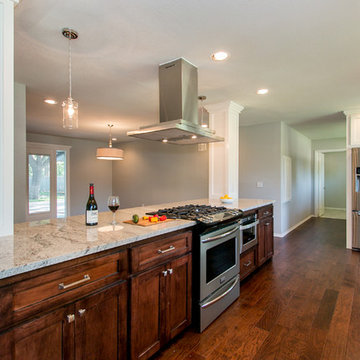
Photo of a mid-sized contemporary galley eat-in kitchen in Oklahoma City with an undermount sink, shaker cabinets, white cabinets, granite benchtops, multi-coloured splashback, glass sheet splashback, stainless steel appliances, with island and dark hardwood floors.
Kitchen with Glass Sheet Splashback and Dark Hardwood Floors Design Ideas
3
