Kitchen with Glass Sheet Splashback and Exposed Beam Design Ideas
Refine by:
Budget
Sort by:Popular Today
61 - 80 of 320 photos
Item 1 of 3
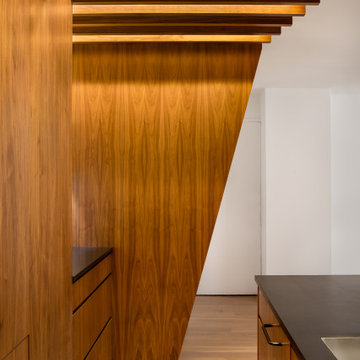
Contemporary kitchen in New York with flat-panel cabinets, medium wood cabinets, solid surface benchtops, white splashback, glass sheet splashback, panelled appliances, light hardwood floors, with island, black benchtop and exposed beam.
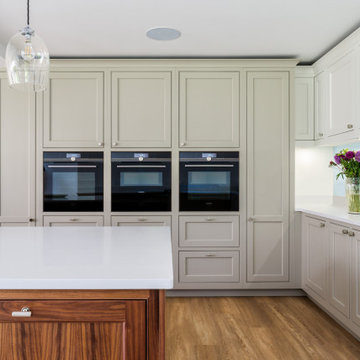
The stunning Gigha In-Frame kitchen by Saffron Interiors, in Light Walnut and Quarry Dust. Featuring Siemens Studioline appliances, Bianco Glitter quartz worktops and Armac Martin Sparkbrook handles
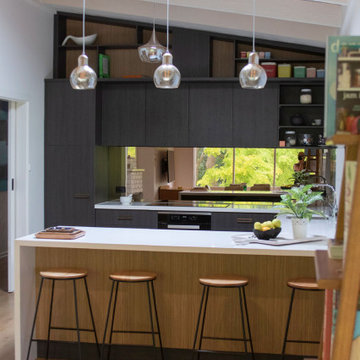
A lovingly cared for mid-century home was very original, but not functional or with modern appliances. With a nod to the bones and heritage of the home, the new kitchen was designed with a retro feel. The pantry and fridge were relocated but the original footprint largely adhered too. The raked ceilings are original but the original kitchen was entirely removed. A servery window was added to easily access the al fresco area. The combination of black and wood grain cabinets with white countertops were designed for modern function, but copper door handles and smoke glass splashback add a retro feel.
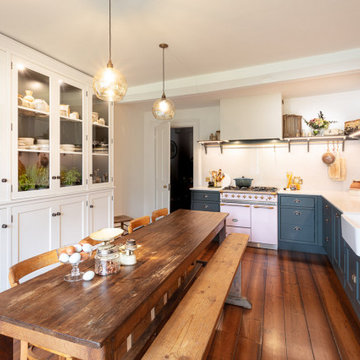
The Brief
To create a kitchen that sat well within the architectural heritage of the house whilst having a contemporary feel embracing the clients’ eclectic taste and love of colour. With four young children, a busy lifestyle and active social life they wanted a space that would work for them now and as the family grows.
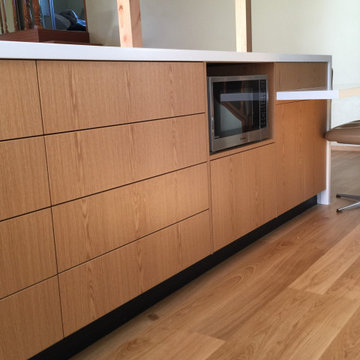
Our customers were keen to incorporate a drop-down bench for seating which was a feature in the original 70's kitchen.
Design ideas for a large midcentury u-shaped open plan kitchen in Christchurch with a double-bowl sink, flat-panel cabinets, medium wood cabinets, solid surface benchtops, white splashback, glass sheet splashback, black appliances, medium hardwood floors, no island, brown floor, white benchtop and exposed beam.
Design ideas for a large midcentury u-shaped open plan kitchen in Christchurch with a double-bowl sink, flat-panel cabinets, medium wood cabinets, solid surface benchtops, white splashback, glass sheet splashback, black appliances, medium hardwood floors, no island, brown floor, white benchtop and exposed beam.
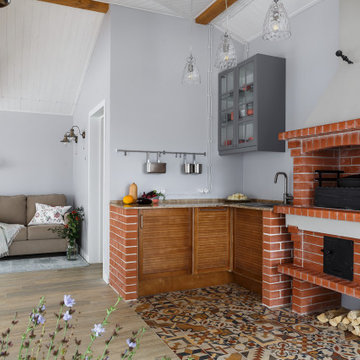
This is an example of a mid-sized contemporary l-shaped eat-in kitchen in Saint Petersburg with a drop-in sink, louvered cabinets, brown cabinets, quartz benchtops, grey splashback, glass sheet splashback, porcelain floors, no island, multi-coloured floor, brown benchtop and exposed beam.
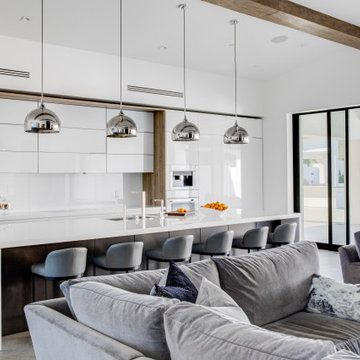
The kitchen as the center of the home – that was something the whole family wanted. Relocated from Greece, they want to bring the same atmosphere in to Orange county. So there is no define space, simply casually positioned seating in a bar.
The owner want to cook while interacting with the family, right when you walk in to the house, you’re in the kitchen opens up to the outside with floor-to-ceiling windows. The pool reflects charm of the blue water
The furniture and fixtures is characteristic of the interior – the kitchen area looks correspondingly spacious, with integrated doors to the kids play room on the right, and pantry on the left.
Program Largo FG-C FG100 Artic
Synthia KH233h Antique Oak
Appliances Miele
Countertop Quartz Caesar Stone
Designer: Rona Graf - Grace Blu
Photographer Chad Melon
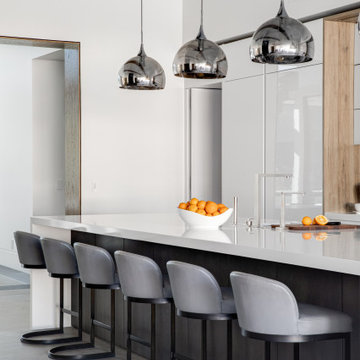
The kitchen as the center of the home – that was something the whole family wanted. Relocated from Greece, they want to bring the same atmosphere in to Orange county. So there is no define space, simply casually positioned seating in a bar.
The owner want to cook while interacting with the family, right when you walk in to the house, you’re in the kitchen opens up to the outside with floor-to-ceiling windows. The pool reflects charm of the blue water
The furniture and fixtures is characteristic of the interior – the kitchen area looks correspondingly spacious, with integrated doors to the kids play room on the right, and pantry on the left.
Program Largo FG-C FG100 Artic
Synthia KH233h Antique Oak
Appliances Miele
Countertop Quartz Caesar Stone
Designer: Rona Graf - Grace Blu
Photographer Chad Melon
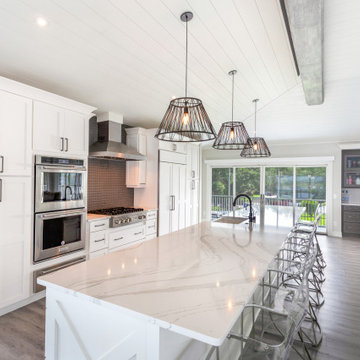
A large kitchen with plenty of space for multiple cooks, family and friends. Relax in the acrylic counter stools. The beverage center, in contrasting cabinetry color and mosaic tile backsplash, makes it easy to grab a drink. This kitchen invites you in to enjoy, relax and unwind from a long day.
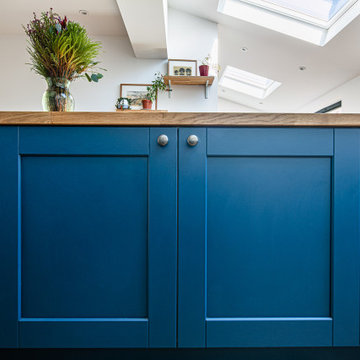
Large contemporary l-shaped open plan kitchen in Other with a double-bowl sink, shaker cabinets, blue cabinets, wood benchtops, white splashback, glass sheet splashback, stainless steel appliances, medium hardwood floors, with island, brown floor, white benchtop and exposed beam.
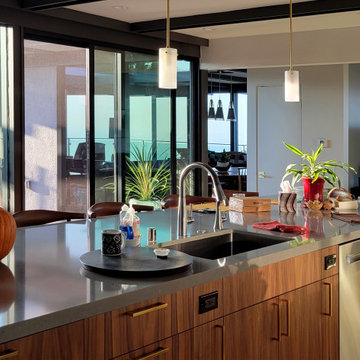
Design ideas for a midcentury l-shaped eat-in kitchen in Los Angeles with flat-panel cabinets, grey cabinets, quartz benchtops, grey splashback, glass sheet splashback, stainless steel appliances, light hardwood floors, with island, grey benchtop and exposed beam.
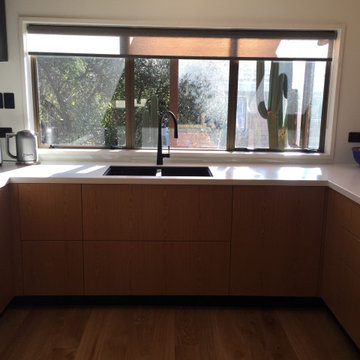
This kitchen features Warm White Kymira benchtops with Dezignatek New Black tall and wall cabinetry and Prime Melamine Sovereign Oak base cabinets. All the cabinetry incorporates Blum push-to-open technology.
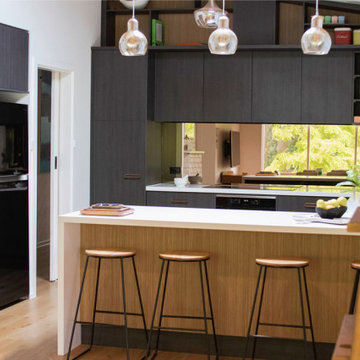
A lovingly cared for mid-century home was very original, but not functional or with modern appliances. With a nod to the bones and heritage of the home, the new kitchen was designed with a retro feel. The pantry and fridge were relocated but the original footprint largely adhered too. The raked ceilings are original but the original kitchen was entirely removed. A servery window was added to easily access the al fresco area. The combination of black and wood grain cabinets with white countertops were designed for modern function, but copper door handles and smoke glass splashback add a retro feel.
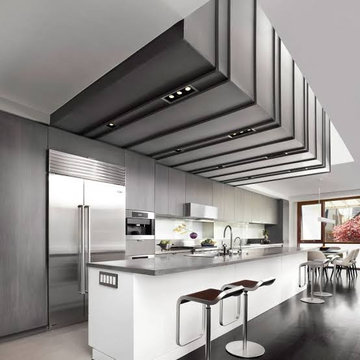
Large modern single-wall eat-in kitchen with recessed-panel cabinets, white cabinets, granite benchtops, with island, an integrated sink, white splashback, glass sheet splashback, stainless steel appliances, concrete floors, grey floor, grey benchtop and exposed beam.
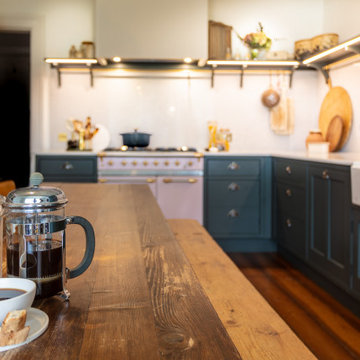
The designs took inspiration from period features in the house. The Heritage kitchen from our Craftsman Collection was therefore the perfect choice.
Design ideas for a mid-sized traditional l-shaped eat-in kitchen in Wiltshire with a farmhouse sink, shaker cabinets, quartz benchtops, white splashback, glass sheet splashback, white appliances, dark hardwood floors, no island, white benchtop and exposed beam.
Design ideas for a mid-sized traditional l-shaped eat-in kitchen in Wiltshire with a farmhouse sink, shaker cabinets, quartz benchtops, white splashback, glass sheet splashback, white appliances, dark hardwood floors, no island, white benchtop and exposed beam.

対面式のキッチンカウンターは高さ1060mm(奥行399mm)の程よい高さで、視線をさえぎりキッチンカウンターを見せないスタイルです。
人造大理石のキッチンカウンターは、「ハイバックカウンター」です。バックガード(立ち上がり)部分を高く立ち上げた人造大理石一体形状になっているので、段差がなく汚れがたまりにくい形状になっています。
・システムキッチン:トクラス「Berry」ステップ対面ハイバックカウンター(収納タイプ)
・カップボード:トクラス「Berry」
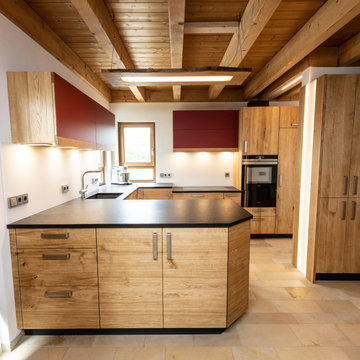
Diese Küche in massiver Eiche bietet viel Stauraum und Arbeitsfläche
Fotos: Marco Bräunig
Inspiration for a large contemporary u-shaped open plan kitchen in Nuremberg with an undermount sink, flat-panel cabinets, medium wood cabinets, granite benchtops, white splashback, glass sheet splashback, black appliances, terra-cotta floors, a peninsula, black benchtop and exposed beam.
Inspiration for a large contemporary u-shaped open plan kitchen in Nuremberg with an undermount sink, flat-panel cabinets, medium wood cabinets, granite benchtops, white splashback, glass sheet splashback, black appliances, terra-cotta floors, a peninsula, black benchtop and exposed beam.
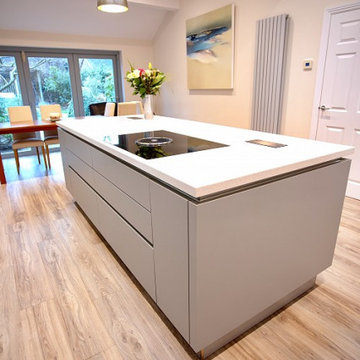
Inspiration for a mid-sized contemporary galley eat-in kitchen in Oxfordshire with a drop-in sink, flat-panel cabinets, grey cabinets, blue splashback, glass sheet splashback, black appliances, light hardwood floors, with island, brown floor, white benchtop and exposed beam.
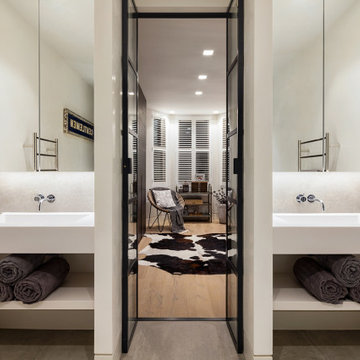
This project was a collaboration with a contractor we have partnered with for years to create a unique home for him and his family.
Shane and Anna Butterick of GSB Building are from New Zealand, and this influenced a great deal of the design decisions on the project. The choice of materials such as the wood finishes and the decision to leave steel beams exposed are influenced by a desire to remind them of a South Island style. The project is centred around a self-build mentality.
We achieved planning for a full width and side return extension, with full height steel doors adding an industrial style to this typical Victorian brick terraced house. The ground floor has been entirely reconfigured, to create one large open plan kitchen, dining and living space. The tall metal doors open onto a small but perfectly formed courtyard garden.
At the upper level, a luxury master suite has been created, with a large free-standing bath its centrepiece. We were also able to extend the loft to create a new bedroom with ensuite.
Much of the interior design is the result of Anna’s eclectic style and attention to detail. Shane and his team took responsibility for building the project and creating a very high-end finish. This project was a truly collaborative effort.
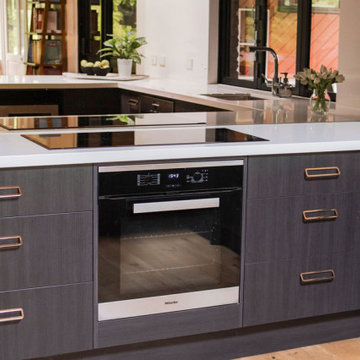
A lovingly cared for mid-century home was very original, but not functional or with modern appliances. With a nod to the bones and heritage of the home, the new kitchen was designed with a retro feel. The pantry and fridge were relocated but the original footprint largely adhered too. The raked ceilings are original but the original kitchen was entirely removed. A servery window was added to easily access the al fresco area. The combination of black and wood grain cabinets with white countertops were designed for modern function, but copper door handles and smoke glass splashback add a retro feel.
Kitchen with Glass Sheet Splashback and Exposed Beam Design Ideas
4