Kitchen with Glass Sheet Splashback and Exposed Beam Design Ideas
Refine by:
Budget
Sort by:Popular Today
141 - 160 of 320 photos
Item 1 of 3
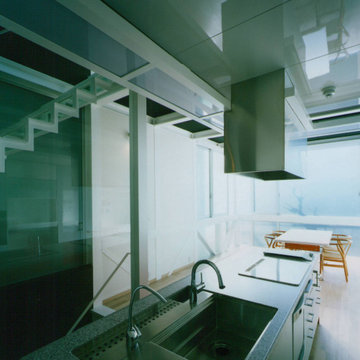
Inspiration for a small industrial galley open plan kitchen in Other with an undermount sink, beaded inset cabinets, red cabinets, solid surface benchtops, white splashback, glass sheet splashback, stainless steel appliances, light hardwood floors, with island, grey benchtop and exposed beam.
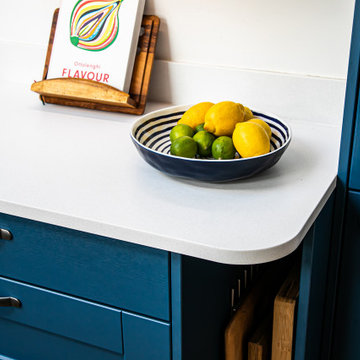
Design ideas for a large contemporary l-shaped open plan kitchen in Other with a double-bowl sink, shaker cabinets, blue cabinets, wood benchtops, white splashback, glass sheet splashback, stainless steel appliances, medium hardwood floors, with island, brown floor, white benchtop and exposed beam.
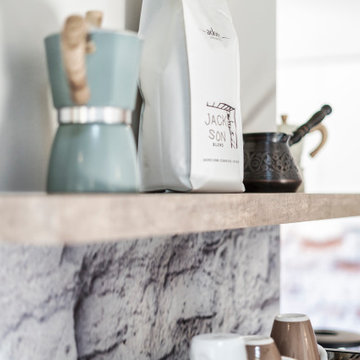
Modern Kitchen with Rustic highlights
Large modern u-shaped eat-in kitchen in Gold Coast - Tweed with an undermount sink, flat-panel cabinets, white cabinets, quartz benchtops, white splashback, glass sheet splashback, black appliances, porcelain floors, with island, grey floor, brown benchtop and exposed beam.
Large modern u-shaped eat-in kitchen in Gold Coast - Tweed with an undermount sink, flat-panel cabinets, white cabinets, quartz benchtops, white splashback, glass sheet splashback, black appliances, porcelain floors, with island, grey floor, brown benchtop and exposed beam.
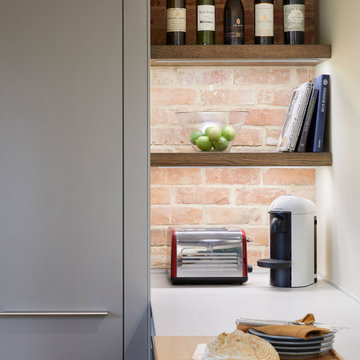
Illuminated wooden shelving highlights the exposed brickwork detail.
Mid-sized modern u-shaped open plan kitchen in Oxfordshire with an integrated sink, flat-panel cabinets, white cabinets, laminate benchtops, glass sheet splashback, black appliances, medium hardwood floors, a peninsula, white benchtop and exposed beam.
Mid-sized modern u-shaped open plan kitchen in Oxfordshire with an integrated sink, flat-panel cabinets, white cabinets, laminate benchtops, glass sheet splashback, black appliances, medium hardwood floors, a peninsula, white benchtop and exposed beam.
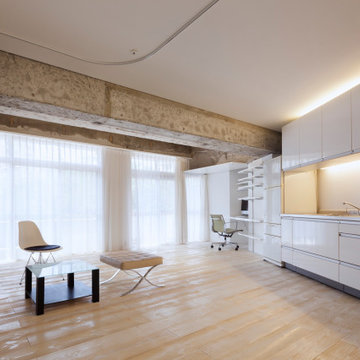
2012年まで住んでいた自邸です。
都内のマンションの一室を最小限のリノベーションをして生活することを考えました。
小割りにされてた部屋の間仕切りを取り払い大きなワンルームに、造作天井はベットスペースエリアだけにして、鉄筋コンクリートの柱や梁・壁などを現しにして、必要な家具や棚を片側の壁の一面にキッチンと合わせて集めています。
ワンルームをカーテンで仕切り、夜だけベットルームにしたり、洗面脱衣所を耐水性のあるエナメルのカーテンで使う時だけ囲っています。
結果、桜の木を前に柔らかい境界による大らかで最大限のリノベーションになりました。
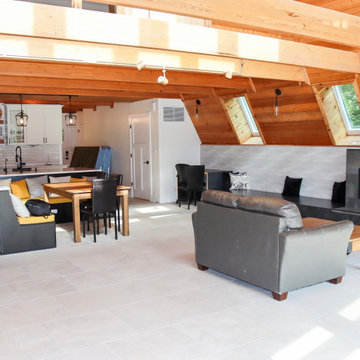
Full gut kitchen remodel. Custom island bench seating. Quartz counters. Stainless steel appliances. Bev fridge. Floating shelves. Glass uppers. Slide in range with hood. Farmhouse apron front sink.
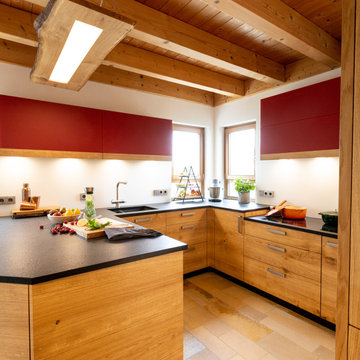
Die Fronten aus massiver Eiche laufen durch für ein optisch ansprechendes Bild. Um die Küche von den Bodenfliesen abzusetzen wurde ein Sockel in anthrazitfarbenem Linoleum gewählt.
Die großzügige, tiefe Halbinsel bietet von beiden Seiten die Möglichkeit beim Kochen und Vorbereiten zu helfen.
In den Hängeschränken mit rotem Glas können Gläser und Geschirr verstaut werden.
Unter den Hängeschränken ist durch eine passend ausgewählte Unterbaubeleuchtung die Arbeitsfläche perfekt ausgeleuchtet.
Fotos: Marco Bräunig
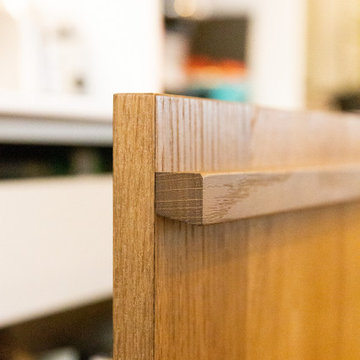
Cuisine chic classique avec portes en chêne et tasseaux, portes à cadre laqués.
Inspiration for a mid-sized transitional galley open plan kitchen in Nantes with an integrated sink, shaker cabinets, brown cabinets, solid surface benchtops, multi-coloured splashback, glass sheet splashback, stainless steel appliances, ceramic floors, a peninsula, grey floor, white benchtop and exposed beam.
Inspiration for a mid-sized transitional galley open plan kitchen in Nantes with an integrated sink, shaker cabinets, brown cabinets, solid surface benchtops, multi-coloured splashback, glass sheet splashback, stainless steel appliances, ceramic floors, a peninsula, grey floor, white benchtop and exposed beam.
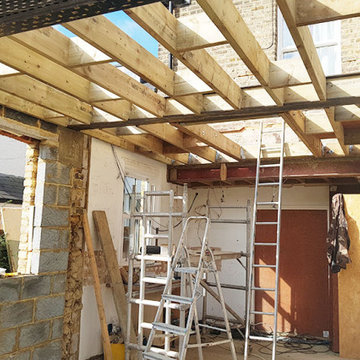
Demolition of the existing conservatory. Installing a steel beam to support an existing exterior wall. Digging foundations and pouring concrete. Built cavity walls and a second steel beam installed. Floor construction with insulation installation Installing windows and sliding door. Installing new wiring and installing new water and gas pipes. Installing plasterboards on the ceiling and walls Plastering skim plaster.

Inspiration for a mid-sized transitional single-wall open plan kitchen in Toronto with an undermount sink, shaker cabinets, white cabinets, quartz benchtops, multi-coloured splashback, glass sheet splashback, stainless steel appliances, light hardwood floors, with island, yellow floor, white benchtop and exposed beam.
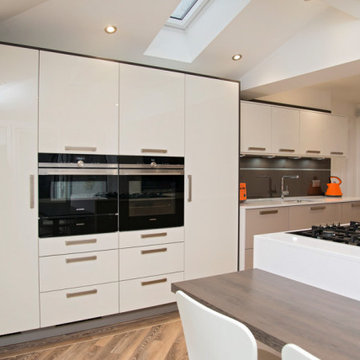
This sleek and contemporary kitchen project is located in Gourock and features a beautiful open-plan layout that flows seamlessly into the patio. The client wanted to renovate the kitchen, snug, and extension area to create a space that would be perfect for spending time with family and entertaining.
The cabinetry is from Pronorm Proline and features a timeless yet contemporary handled design. The combination of Gloss Stone Grey and Gloss Magnolia creates a gorgeous, modern, and sophisticated look. The Silestone quartz worktops perfectly match the Gloss Magnolia cabinets and add an extra touch of brightness to the space.
The open-plan layout creates plenty of room for food preparation and entertaining, while the beautiful details, like the glass backsplash and dark wood panelling, add a touch of luxury. The kitchen island — with its built-in dining area and breakfast bar — is the perfect spot for casual meals or entertaining guests.
The dark wood panelling above the backsplash and on the side of the tall units matches the dining table top and breakfast bar, creating a cohesive design throughout the space. Finally, the Siemens appliances complete the look by creating a functional and stylish kitchen that any homeowner would be proud of.
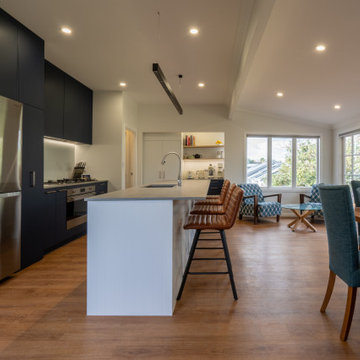
An entertainers kitchen and dining space, with coffee nook, navy cabinetry, tongue and groove white island cabinetry with 'concrete' stone bench top. Kitchen featured two pantry's, wine fridge, coffee nook, a teppanyaki hob and a 6-burner gas hob.
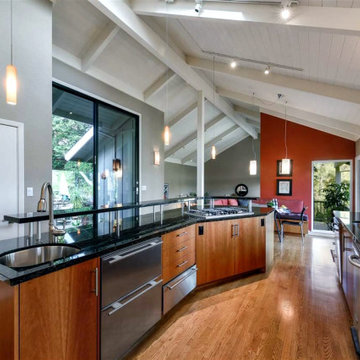
Inspiration for a mid-sized contemporary l-shaped eat-in kitchen in San Francisco with an undermount sink, flat-panel cabinets, dark wood cabinets, granite benchtops, glass sheet splashback, stainless steel appliances, medium hardwood floors, with island, brown floor, black benchtop, exposed beam, vaulted and wood.
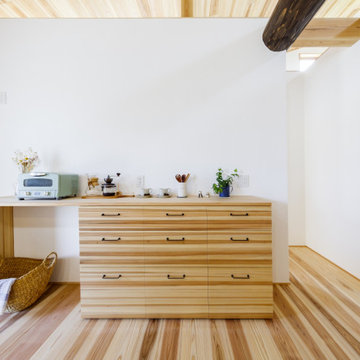
This is an example of a small modern single-wall open plan kitchen in Other with an integrated sink, beaded inset cabinets, brown cabinets, stainless steel benchtops, white splashback, glass sheet splashback, stainless steel appliances, medium hardwood floors, with island, beige floor, brown benchtop and exposed beam.
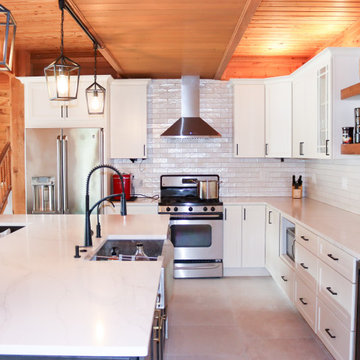
Full gut kitchen remodel. Custom island bench seating. Quartz counters. Stainless steel appliances. Bev fridge. Floating shelves. Glass uppers. Slide in range with hood. Farmhouse apron front sink.
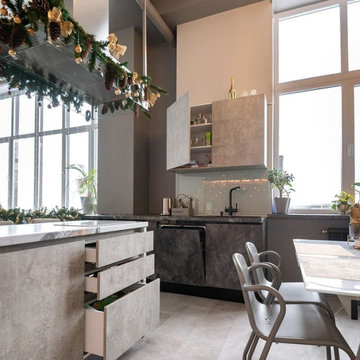
Эта большая кухня с островом в загородном доме в стиле лофт имеет П-образную планировку с фасадами из черного и серого камня и предлагает современный взгляд на загородный шарм. Темная гамма и атмосфера в стиле лофт создают острую и индустриальную атмосферу, которая украсит любой интерьер.
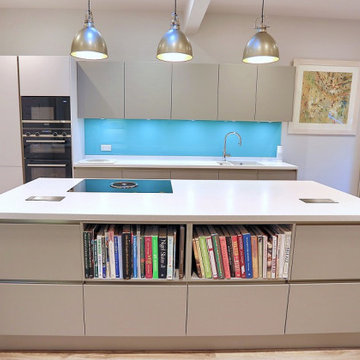
Inspiration for a mid-sized contemporary galley eat-in kitchen in Oxfordshire with a drop-in sink, flat-panel cabinets, grey cabinets, blue splashback, glass sheet splashback, black appliances, light hardwood floors, with island, brown floor, white benchtop and exposed beam.
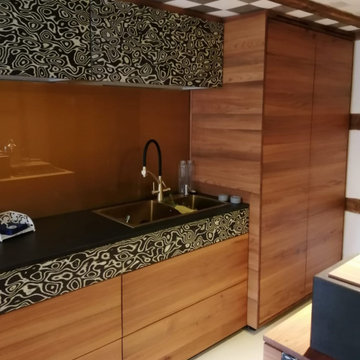
Küchen-front in Rüster Massiv
Die Schränke innen sind Gold lackiert als Akzent haben wir uns für ein SaRaiFo Furnier entschieden.
Das Furnier bei den Hängeschränken sind auf Glas furniert dadurch konnten wir es hinterleuchten.
Als Arbeitsplatte kam eine Schieferplatte zum Einsatz
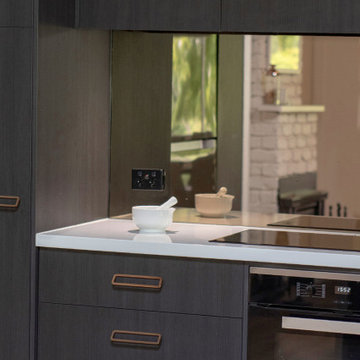
A lovingly cared for mid-century home was very original, but not functional or with modern appliances. With a nod to the bones and heritage of the home, the new kitchen was designed with a retro feel. The pantry and fridge were relocated but the original footprint largely adhered too. The raked ceilings are original but the original kitchen was entirely removed. A servery window was added to easily access the al fresco area. The combination of black and wood grain cabinets with white countertops were designed for modern function, but copper door handles and smoke glass splashback add a retro feel.
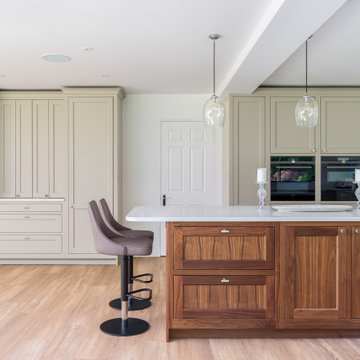
The stunning Gigha In-Frame kitchen by Saffron Interiors, in Light Walnut and Quarry Dust. Featuring Siemens Studioline appliances, Bianco Glitter quartz worktops and Armac Martin Sparkbrook handles
Kitchen with Glass Sheet Splashback and Exposed Beam Design Ideas
8