Kitchen with Glass Sheet Splashback and Matchstick Tile Splashback Design Ideas
Refine by:
Budget
Sort by:Popular Today
141 - 160 of 67,983 photos
Item 1 of 3
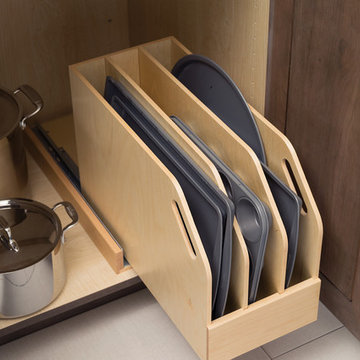
This simple yet "jaw-dropping" kitchen design uses 2 contemporary cabinet door styles with a sampling of white painted cabinets to contrast the gray-toned textured foil cabinets for a unique and dramatic look. The thin kitchen island features a cooktop and plenty of storage accessories. Wide planks are used as the decorative ends and back panels as a unique design element, while a floating shelf above the sink offers quick and easy access to your every day glasses and dishware.
Request a FREE Dura Supreme Brochure Packet:
http://www.durasupreme.com/request-brochure
Find a Dura Supreme Showroom near you today:
http://www.durasupreme.com/dealer-locator
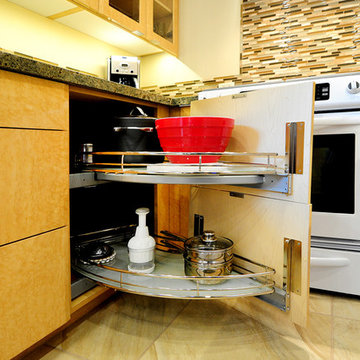
Adriana Ortiz
This is an example of a mid-sized contemporary galley eat-in kitchen in Los Angeles with an undermount sink, flat-panel cabinets, light wood cabinets, solid surface benchtops, metallic splashback, matchstick tile splashback, white appliances, ceramic floors and no island.
This is an example of a mid-sized contemporary galley eat-in kitchen in Los Angeles with an undermount sink, flat-panel cabinets, light wood cabinets, solid surface benchtops, metallic splashback, matchstick tile splashback, white appliances, ceramic floors and no island.
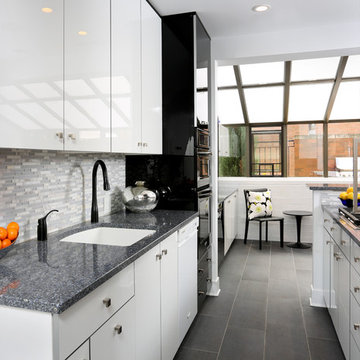
These high gloss white cabinets are the perfect compliment to the single bowl sink. The black porcelain tile floor is low maintenance and a great touch to the minimalist look of the space. For more on Normandy Designer Chris Ebert, click here: http://www.normandyremodeling.com/designers/christopher-ebert/
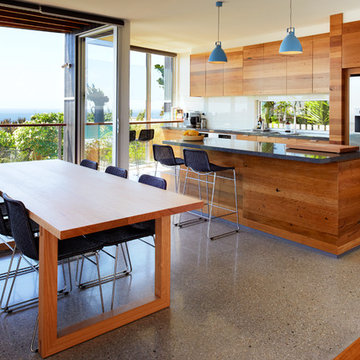
The kitchen and dining open onto the expansive view. A polished concrete slab is a robust yet refined floor finish for the kitchen and dining area.
Photography Roger D'Souza
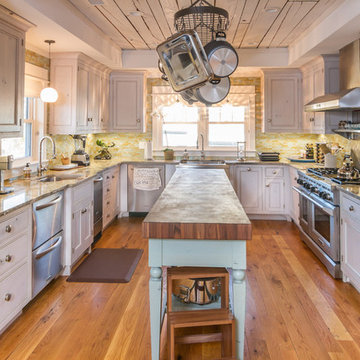
Robyn Dawn
Photo of a large beach style u-shaped separate kitchen in Other with an undermount sink, beaded inset cabinets, white cabinets, green splashback, matchstick tile splashback, stainless steel appliances, medium hardwood floors, with island and wood benchtops.
Photo of a large beach style u-shaped separate kitchen in Other with an undermount sink, beaded inset cabinets, white cabinets, green splashback, matchstick tile splashback, stainless steel appliances, medium hardwood floors, with island and wood benchtops.
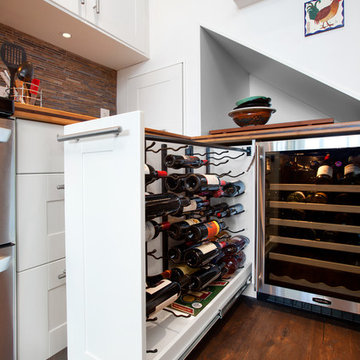
IKEA kitchen marvel:
Professional consultants, Dave & Karen like to entertain and truly maximized the practical with the aesthetically fun in this kitchen remodel of their Fairview condo in Vancouver B.C. With a budget of about $55,000 and 120 square feet, working with their contractor, Alair Homes, they took their time to thoughtfully design and focus their money where it would pay off in the reno. Karen wanted ample wine storage and Dave wanted a considerable liquor case. The result? A 3 foot deep custom pullout red wine rack that holds 40 bottles of red, nicely tucked in beside a white wine fridge that also holds another 40 bottles of white. They sourced a 140-year-old wrought iron gate that fit the wall space, and re-purposed it as a functional art piece to frame a custom 30 bottle whiskey shelf.
Durability and value were themes throughout the project. Bamboo laminated counter tops that wrap the entire kitchen and finish in a waterfall end are beautiful and sustainable. Contrasting with the dark reclaimed, hand hewn, wide plank wood floor and homestead enamel sink, its a wonderful blend of old and new. Nice appliance features include the European style Liebherr integrated fridge and instant hot water tap.
The original kitchen had Ikea cabinets and the owners wanted to keep the sleek styling and re-use the existing cabinets. They spent some time on Houzz and made their own idea book. Confident with good ideas, they set out to purchase additional Ikea cabinet pieces to create the new vision. Walls were moved and structural posts created to accommodate the new configuration. One area that was a challenge was at the end of the U shaped kitchen. There are stairs going to the loft and roof top deck (amazing views of downtown Vancouver!), and the stairs cut an angle through the cupboard area and created a void underneath them. Ideas like a cabinet man size door to a hidden room were contemplated, but in the end a unifying idea and space creator was decided on. Put in a custom appliance garage on rollers that is 3 feet deep and rolls into the void under the stairs, and is large enough to hide everything! And under the counter is room for the famous wine rack and cooler.
The result is a chic space that is comfy and inviting and keeps the urban flair the couple loves.
http://www.alairhomes.com/vancouver
©Ema Peter
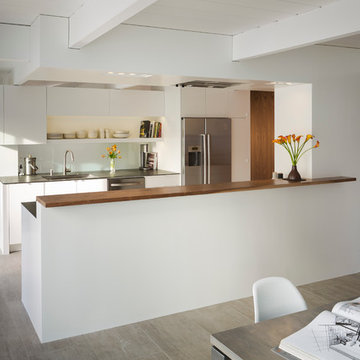
Eichler in Marinwood - The primary organizational element of the interior is the kitchen. Embedded within the simple post and beam structure, the kitchen was conceived as a programmatic block from which we would carve in order to contribute to both sense of function and organization.
photo: scott hargis
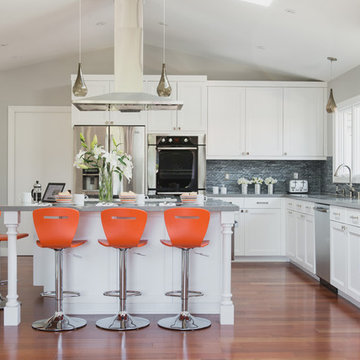
Sean Malone Photography
Design ideas for a large transitional l-shaped separate kitchen in San Francisco with recessed-panel cabinets, white cabinets, grey splashback, stainless steel appliances, an undermount sink, quartz benchtops, matchstick tile splashback, medium hardwood floors, with island and brown floor.
Design ideas for a large transitional l-shaped separate kitchen in San Francisco with recessed-panel cabinets, white cabinets, grey splashback, stainless steel appliances, an undermount sink, quartz benchtops, matchstick tile splashback, medium hardwood floors, with island and brown floor.
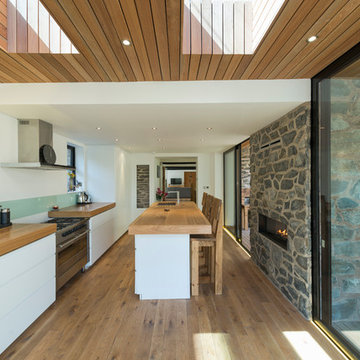
A recent picture of a barn conversion where we at Heritage supplied the rustic solid oak flooring. As you can see the flooring really sets off the room and adds so much character. Call us today on 0114 247 4917 for more information!
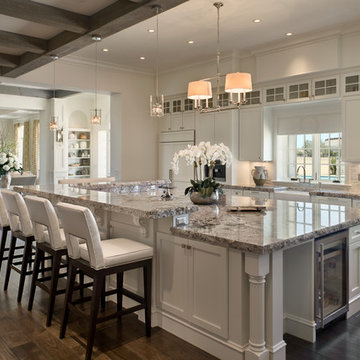
White kitchen cabinets and a gray blend exotic granite makes a perfect combination with the dark wood floors and stained wood beams. The biggest kitchen island we have ever built is approx 14'x9'. Open floor plan allows the large spaces to be appreciated even more. Custom appliances, custom stainless steel hood. Zoltan Construction, Roger Wade Photography
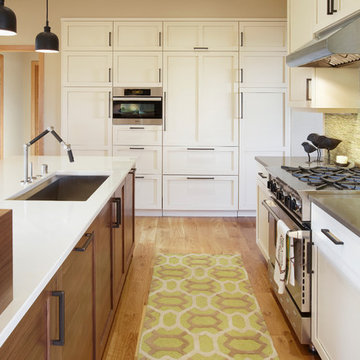
To bring this family’s vision to life, we designed and built an L-shaped kitchen (to replace the U-shaped kitchen) and added a large, functional center island with seating. New custom walnut, painted cabinetry and commercial grade appliances were incorporated into the design to give this contemporary kitchen remodel the desired look. The wood flooring throughout the new space, together with an updated fireplace, were installed to tie the two rooms together visually. To create a strong focal point for the room, the fireplace was designed with a new steel facade and treated with a product that will allow it to acquire a warm patina with age.
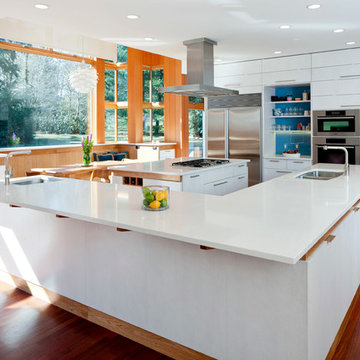
Contemporary entertaining kitchen with custom wood casework, quartz countertops and premium appliances. Built-in raised fireplace, additional storage, and art glass display niches at dining room dividing island.
Design consultant with a+sl studios architect of record
Greg Premru Photography
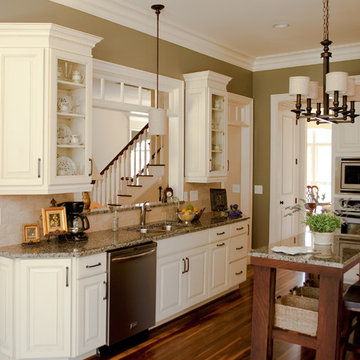
6 Square painted cabinets
Main Line Kitchen Design specializes in creative design solutions for kitchens in every style. Working with our designers our customers create beautiful kitchens that will be stand the test of time.
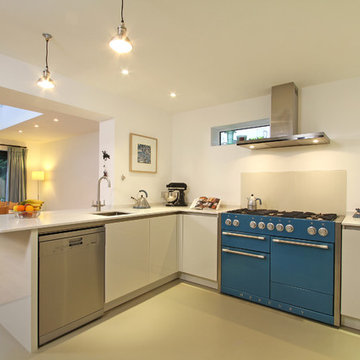
Beau-Port Kitchens 2012
This is an example of a mid-sized modern u-shaped eat-in kitchen in Hampshire with coloured appliances, a single-bowl sink, flat-panel cabinets, white cabinets, quartz benchtops, beige splashback, glass sheet splashback, linoleum floors and a peninsula.
This is an example of a mid-sized modern u-shaped eat-in kitchen in Hampshire with coloured appliances, a single-bowl sink, flat-panel cabinets, white cabinets, quartz benchtops, beige splashback, glass sheet splashback, linoleum floors and a peninsula.
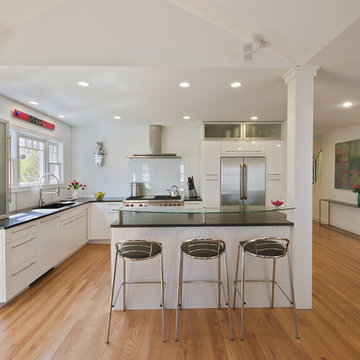
Architect: Studio Z Architecture
Contractor: Beechwood Building and Design
Photo: Steve Kuzma Photography
Inspiration for a large modern l-shaped open plan kitchen in Columbus with stainless steel appliances, an undermount sink, flat-panel cabinets, white cabinets, granite benchtops, glass sheet splashback, light hardwood floors and with island.
Inspiration for a large modern l-shaped open plan kitchen in Columbus with stainless steel appliances, an undermount sink, flat-panel cabinets, white cabinets, granite benchtops, glass sheet splashback, light hardwood floors and with island.
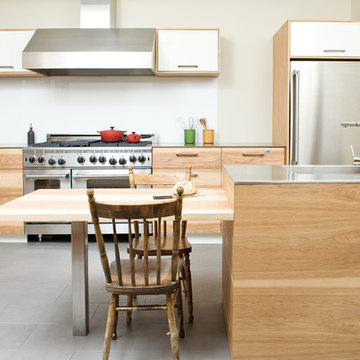
design and construction by Gepetto-photo by Yannick Grandmont
Inspiration for a large contemporary kitchen in Montreal with stainless steel appliances, an integrated sink, flat-panel cabinets, light wood cabinets, stainless steel benchtops, white splashback, glass sheet splashback, concrete floors, with island and grey floor.
Inspiration for a large contemporary kitchen in Montreal with stainless steel appliances, an integrated sink, flat-panel cabinets, light wood cabinets, stainless steel benchtops, white splashback, glass sheet splashback, concrete floors, with island and grey floor.
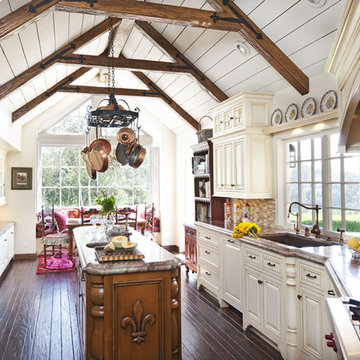
Fabulous workable kitchen with high ceilings, custom hewn beams, beautiful dining area with lots of light and tons of storage space.
Photo of a traditional u-shaped eat-in kitchen in Los Angeles with raised-panel cabinets, beige cabinets, an undermount sink, multi-coloured splashback, matchstick tile splashback, stainless steel appliances, dark hardwood floors and with island.
Photo of a traditional u-shaped eat-in kitchen in Los Angeles with raised-panel cabinets, beige cabinets, an undermount sink, multi-coloured splashback, matchstick tile splashback, stainless steel appliances, dark hardwood floors and with island.
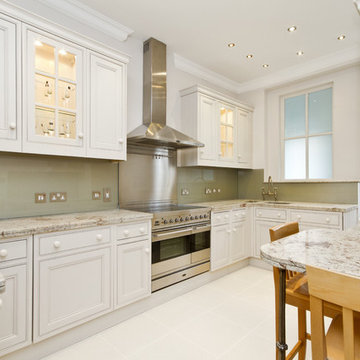
This is an example of a transitional kitchen in London with beaded inset cabinets, stainless steel appliances, white cabinets, green splashback and glass sheet splashback.
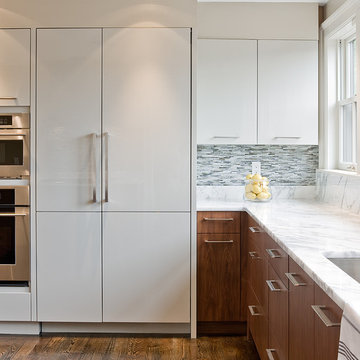
Photo of a contemporary kitchen in Boston with panelled appliances, marble benchtops, flat-panel cabinets, white cabinets, an undermount sink, matchstick tile splashback and grey splashback.
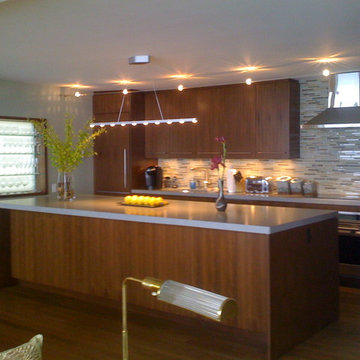
Mid-sized modern l-shaped open plan kitchen in Chicago with flat-panel cabinets, medium wood cabinets, solid surface benchtops, matchstick tile splashback, stainless steel appliances, dark hardwood floors and with island.
Kitchen with Glass Sheet Splashback and Matchstick Tile Splashback Design Ideas
8