Kitchen with Metallic Splashback and Glass Sheet Splashback Design Ideas
Refine by:
Budget
Sort by:Popular Today
1 - 20 of 2,548 photos
Item 1 of 3
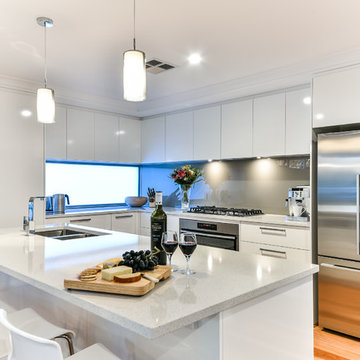
Inspiration for a mid-sized modern l-shaped eat-in kitchen in Perth with an undermount sink, flat-panel cabinets, white cabinets, quartz benchtops, metallic splashback, glass sheet splashback, stainless steel appliances, medium hardwood floors and with island.
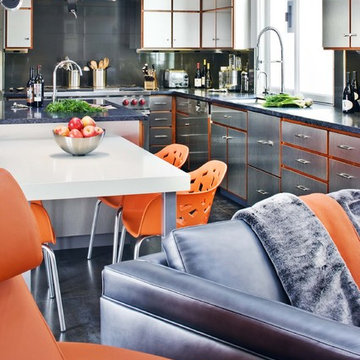
Newly designed kitchen in completely remodeled home. Kitchen cabinets are custom made with stainless steel doors and cherry wood frames. Caesarstone table, grey black granite counters, porcelain floors. Backsplash is covered with large grey glass tile. Custom made silver leather sofa.
Modern Home Interiors and Exteriors, featuring clean lines, textures, colors and simple design with floor to ceiling windows. Hardwood, slate, and porcelain floors, all natural materials that give a sense of warmth throughout the spaces. Some homes have steel exposed beams and monolith concrete and galvanized steel walls to give a sense of weight and coolness in these very hot, sunny Southern California locations. Kitchens feature built in appliances, and glass backsplashes. Living rooms have contemporary style fireplaces and custom upholstery for the most comfort.
Bedroom headboards are upholstered, with most master bedrooms having modern wall fireplaces surounded by large porcelain tiles.
Project Locations: Ojai, Santa Barbara, Westlake, California. Projects designed by Maraya Interior Design. From their beautiful resort town of Ojai, they serve clients in Montecito, Hope Ranch, Malibu, Westlake and Calabasas, across the tri-county areas of Santa Barbara, Ventura and Los Angeles, south to Hidden Hills- north through Solvang and more.
Peter Malinowski, photographer
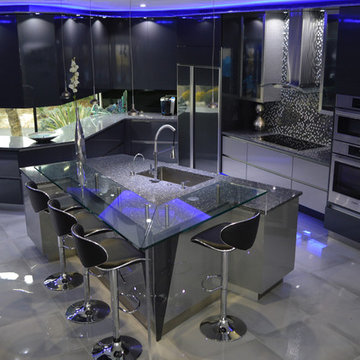
Design Statement:
My design challenge was to create and build a new ultra modern kitchen with a futuristic flare. This state of the art kitchen was to be equipped with an ample amount of usable storage and a better view of the outside while balancing design and function.
Some of the project goals were to include the following; a multi-level island with seating for four people, dramatic use of lighting, state of the art appliances, a generous view of the outside and last but not least, to create a kitchen space that looks like no other...”The WOW Factor”.
This challenging project was a completely new design and full renovation. The existing kitchen was outdated and in desperate need help. My new design required me to remove existing walls, cabinetry, flooring, plumbing, electric…a complete demolition. My job functions were to be the interior designer, GC, electrician and a laborer.
Construction and Design
The existing kitchen had one small window in it like many kitchens. The main difficulty was…how to create more windows while gaining more cabinet storage. As a designer, our clients require us to think out of the box and give them something that they may have never dreamed of. I did just that. I created two 8’ glass backsplashes (with no visible supports) on the corner of the house. This was not easy task, engineering of massive blind headers and lam beams were used to support the load of the new floating walls. A generous amount of 48” high wall cabinets flank the new walls and appear floating in air seamlessly above the glass backsplash.
Technology and Design
The dramatic use of the latest in LED lighting was used. From color changing accent lights, high powered multi-directional spot lights, decorative soffit lights, under cabinet and above cabinet LED tape lights…all to be controlled from wall panels or mobile devises. A built-in ipad also controls not only the lighting, but a climate controlled thermostat, house wide music streaming with individually controlled zones, alarm system, video surveillance system and door bell.
Materials and design
Large amounts of glass and gloss; glass backsplash, iridescent glass tiles, raised glass island counter top, Quartz counter top with iridescent glass chips infused in it. 24” x 24” high polished porcelain tile flooring to give the appearance of water or glass. The custom cabinets are high gloss lacquer with a metallic fleck. All doors and drawers are Blum soft-close. The result is an ultra sleek and highly sophisticated design.
Appliances and design
All appliances were chosen for the ultimate in sleekness. These appliances include: a 48” built-in custom paneled subzero refrigerator/freezer, a built-in Miele dishwasher that is so quiet that it shoots a red led light on the floor to let you know that its on., a 36” Miele induction cook top and a built-in 200 bottle wine cooler. Some other cool features are the led kitchen faucet that changes color based on the water temperature. A stainless and glass wall hood with led lights. All duct work was built into the stainless steel toe kicks and grooves were cut into it to release airflow.
Photography by Mark Oser
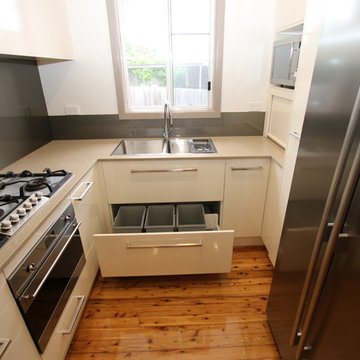
Brett Patterson
This is an example of a small contemporary u-shaped kitchen pantry in Sydney with a double-bowl sink, flat-panel cabinets, beige cabinets, quartz benchtops, metallic splashback, glass sheet splashback, stainless steel appliances, light hardwood floors and no island.
This is an example of a small contemporary u-shaped kitchen pantry in Sydney with a double-bowl sink, flat-panel cabinets, beige cabinets, quartz benchtops, metallic splashback, glass sheet splashback, stainless steel appliances, light hardwood floors and no island.
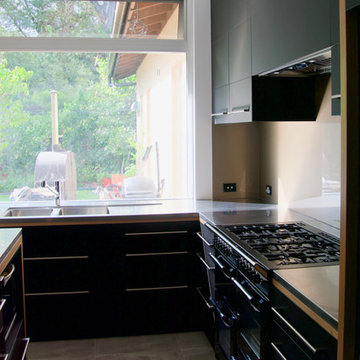
gthinkstudio.design
Design ideas for a mid-sized contemporary l-shaped open plan kitchen in Adelaide with a double-bowl sink, black cabinets, stainless steel benchtops, metallic splashback, glass sheet splashback, black appliances, ceramic floors, with island and grey floor.
Design ideas for a mid-sized contemporary l-shaped open plan kitchen in Adelaide with a double-bowl sink, black cabinets, stainless steel benchtops, metallic splashback, glass sheet splashback, black appliances, ceramic floors, with island and grey floor.
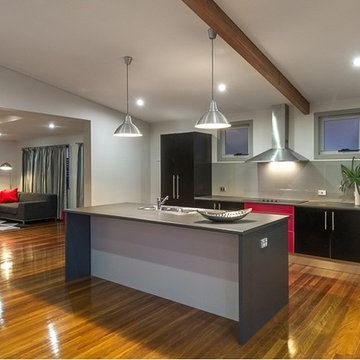
Design ideas for a mid-sized contemporary single-wall eat-in kitchen in Brisbane with recessed-panel cabinets, black cabinets, laminate benchtops, metallic splashback, glass sheet splashback, stainless steel appliances, medium hardwood floors and with island.
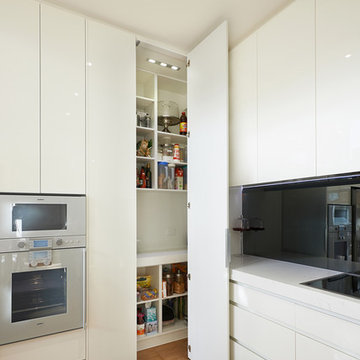
Damco Kitchens
This is an example of a mid-sized contemporary l-shaped eat-in kitchen in Melbourne with a drop-in sink, flat-panel cabinets, white cabinets, quartz benchtops, metallic splashback, glass sheet splashback, stainless steel appliances, medium hardwood floors and with island.
This is an example of a mid-sized contemporary l-shaped eat-in kitchen in Melbourne with a drop-in sink, flat-panel cabinets, white cabinets, quartz benchtops, metallic splashback, glass sheet splashback, stainless steel appliances, medium hardwood floors and with island.
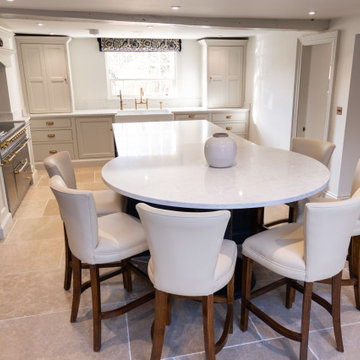
Keeping the property’s original and distinctive features in the beautiful Essex countryside, the kitchen stands at the centre of the home where the function is met with a warm and inviting charm that blends seamlessly with its surroundings.
Our clients had set their minds on creating an awe-inspiring challenge of breathing new life into their historic property, where this extensive restoration project would soon include a stunning Handmade Kitchen Company classic English kitchen at its heart. They wanted something that would take them on culinary adventures and allow them to host lively gatherings.
After looking through our portfolio of projects, our clients found one particular kitchen they wanted to make happen in their home, so we copied elements of the design but made it their own. This is our Classic Shaker with a cock beaded front frame with mouldings.
The past was certainly preserved and to this day, the focus remains on achieving a delicate balance that pays homage to the past while incorporating contemporary sensibilities to transform it into a forever family home.
A larger, more open family space was created which enabled the client to tailor the whole room to their requirements. The colour choices throughout the whole project were a combination of Slaked Lime Deep No.150 and Basalt No.221, both from Little Greene.
Due to the space, an L-shaped layout was designed, with a kitchen that was practical and built with zones for cooking and entertaining. The strategic positioning of the kitchen island brings the entire space together. It was carefully planned with size and positioning in mind and had adequate space around it. On the end of the island is a bespoke pedestal table that offers comfy circle seating.
No classic English country kitchen is complete without a Shaws of Darwen Sink. Representing enduring quality and a tribute to the shaker kitchen’s heritage, this iconic handcrafted fireclay sink is strategically placed beneath one of the beautiful windows. It not only enhances the kitchen’s charm but also provides practicality, complemented by an aged brass Perrin & Rowe Ionian lever handle tap and a Quooker Classic Fusion in patinated brass.
This handcrafted drinks dresser features seamless organisation where it balances practicality with an enhanced visual appeal. It bridges the dining and cooking space, promoting inclusivity and togetherness.
Tapping into the heritage of a pantry, this walk-in larder we created for our client is impressive and matches the kitchen’s design. It certainly elevates the kitchen experience with bespoke artisan shelves and open drawers. What else has been added to the space, is a Liebherr side-by-side built-in fridge freezer and a Liebherr full-height integrated wine cooler in black.
We believe every corner in your home deserves the touch of exquisite craftsmanship and that is why we design utility rooms that beautifully coexist with the kitchen and accommodate the family’s everyday functions.
Continuing the beautiful walnut look, the backdrop and shelves of this delightful media wall unit make it a truly individual look. We hand-painted the whole unit in Little Greene Slaked Lime Deep.
Connecting each area is this full-stave black American walnut dining table with a 38mm top. The curated details evoke a sense of history and heritage. With it being a great size, it offers the perfect place for our clients to hold gatherings and special occasions with the ones they love the most.

Open plan - Kitchen & Kitchen Island / Breakfast far with living room and feature TV wall. Ideas for small space optimisation.
Inspiration for a small contemporary kitchen in London with flat-panel cabinets, white cabinets, quartzite benchtops, metallic splashback, glass sheet splashback, stainless steel appliances, dark hardwood floors, with island, black floor and white benchtop.
Inspiration for a small contemporary kitchen in London with flat-panel cabinets, white cabinets, quartzite benchtops, metallic splashback, glass sheet splashback, stainless steel appliances, dark hardwood floors, with island, black floor and white benchtop.
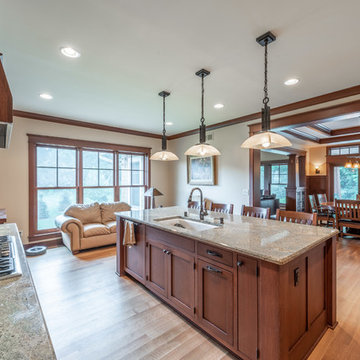
Elegant arts and crafts custom kitchen in white quarter sawn oak.
Photo of a mid-sized arts and crafts eat-in kitchen in Milwaukee with an undermount sink, beaded inset cabinets, medium wood cabinets, granite benchtops, metallic splashback, glass sheet splashback, panelled appliances, light hardwood floors, with island, yellow floor and beige benchtop.
Photo of a mid-sized arts and crafts eat-in kitchen in Milwaukee with an undermount sink, beaded inset cabinets, medium wood cabinets, granite benchtops, metallic splashback, glass sheet splashback, panelled appliances, light hardwood floors, with island, yellow floor and beige benchtop.
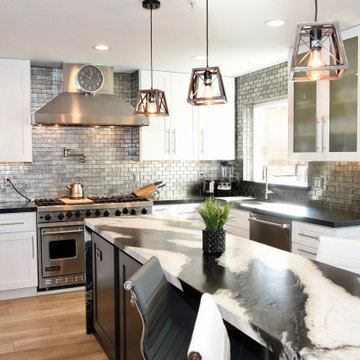
Modern kitchen design by Luxury Remodels
Design ideas for a mid-sized modern u-shaped eat-in kitchen in Phoenix with an undermount sink, shaker cabinets, white cabinets, granite benchtops, metallic splashback, glass sheet splashback, stainless steel appliances, porcelain floors, with island, beige floor and multi-coloured benchtop.
Design ideas for a mid-sized modern u-shaped eat-in kitchen in Phoenix with an undermount sink, shaker cabinets, white cabinets, granite benchtops, metallic splashback, glass sheet splashback, stainless steel appliances, porcelain floors, with island, beige floor and multi-coloured benchtop.
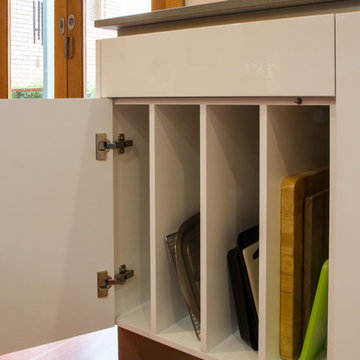
Designer: Corey Johnson; Photography by Yvonne Menegol
Design ideas for a large modern l-shaped eat-in kitchen in Melbourne with flat-panel cabinets, quartz benchtops, metallic splashback, glass sheet splashback, medium hardwood floors and with island.
Design ideas for a large modern l-shaped eat-in kitchen in Melbourne with flat-panel cabinets, quartz benchtops, metallic splashback, glass sheet splashback, medium hardwood floors and with island.
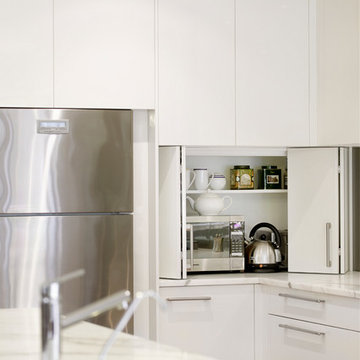
Eliot Cohen
Design ideas for a mid-sized modern l-shaped kitchen in Sydney with an undermount sink, white cabinets, marble benchtops, metallic splashback, glass sheet splashback, stainless steel appliances, light hardwood floors and with island.
Design ideas for a mid-sized modern l-shaped kitchen in Sydney with an undermount sink, white cabinets, marble benchtops, metallic splashback, glass sheet splashback, stainless steel appliances, light hardwood floors and with island.
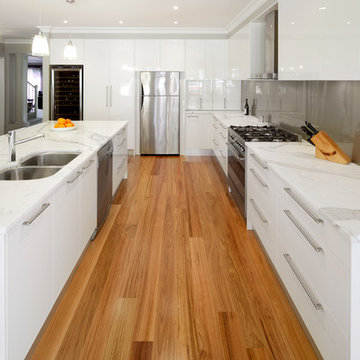
Eliot Cohen
Design ideas for a mid-sized modern l-shaped kitchen in Sydney with an undermount sink, white cabinets, marble benchtops, metallic splashback, glass sheet splashback, stainless steel appliances, light hardwood floors and with island.
Design ideas for a mid-sized modern l-shaped kitchen in Sydney with an undermount sink, white cabinets, marble benchtops, metallic splashback, glass sheet splashback, stainless steel appliances, light hardwood floors and with island.
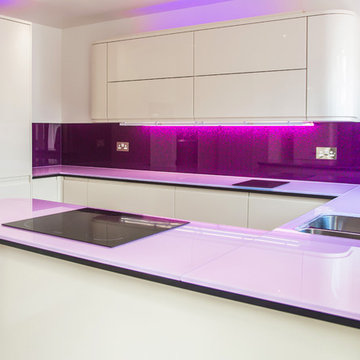
Purple Haze Luxury Collection Splashback & Pink Scratch Resistant Glass Worktop
Scratch Resistant Glass Worktops use a specially treated glass that will prevent small or deep scratches on your kitchen surfaces when coming into regular contact with utensils and general living.
This is our LUXURY COLLECTION Kitchen Splashback Range. This Collection is achieved by a unique coating process developed by CreoGlass. Applying metal elements, natural minerals and a variety of pigments on to the back of Toughened Glass.
Luxury Collection:
https://www.creoglass.co.uk/kitchen-glass-splashbacks/luxury-collection/
Scratch Resistant Glass Worktops:
https://www.creoglass.co.uk/kitchen-worktops/scratch-resistant-glass-worktops/
Visit https://www.creoglass.co.uk/offers/ to check out all of our offers available at this time!
- Up To 40% Plain Colour Glass Splashbacks
- 35% Printed Glass Splashbacks
- 35% Luxury Collection Glass Splashbacks
- 35% Premium Collection Glass Splashbacks
- 35% Ice-Cracked Toughened Mirror Glass Splashbacks
- 15% Liquid Toughened Mirror Glass Splashbacks
The Lead Time for you to get your Glass Splashback is 3-4 weeks. The manufacturing time to make the Glass is 2 weeks and our measuring and fitting service is in this time frame as well.
Please come and visit us at our Showroom at:
Unit D, Gate 3, 15-19 Park House, Greenhill Cresent, Watford, WD18 8PH
For more information please contact us by:
Website: www.creoglass.co.uk
E-Mail: sales@creoglass.co.uk
Telephone Number: 01923 819 684
#splashback #worktop #kitchen #creoglassdesign
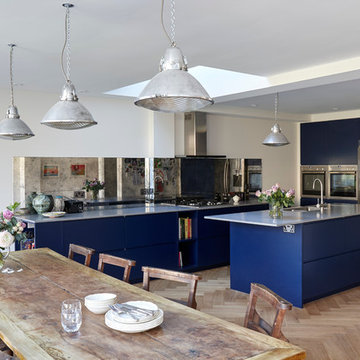
What struck us strange about this property was that it was a beautiful period piece but with the darkest and smallest kitchen considering it's size and potential. We had a quite a few constrictions on the extension but in the end we managed to provide a large bright kitchen/dinning area with direct access to a beautiful garden and keeping the 'new ' in harmony with the existing building. We also expanded a small cellar into a large and functional Laundry room with a cloakroom bathroom.
Jake Fitzjones Photography Ltd
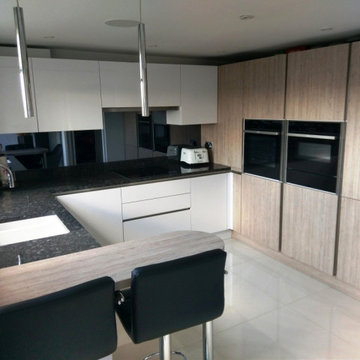
This German Kitchen was installed in Surbiton KT6 by Kitchen Shoppe in 2019. The Kitchen manufacturer was Hacker Systermat.
This is an example of a small modern u-shaped eat-in kitchen in London with an integrated sink, flat-panel cabinets, granite benchtops, metallic splashback, glass sheet splashback, stainless steel appliances, ceramic floors, a peninsula, beige floor and black benchtop.
This is an example of a small modern u-shaped eat-in kitchen in London with an integrated sink, flat-panel cabinets, granite benchtops, metallic splashback, glass sheet splashback, stainless steel appliances, ceramic floors, a peninsula, beige floor and black benchtop.
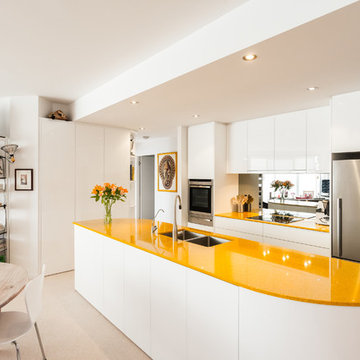
Bryan Lee
Inspiration for a small contemporary galley open plan kitchen in Perth with an undermount sink, flat-panel cabinets, white cabinets, metallic splashback, glass sheet splashback, stainless steel appliances, with island and recycled glass benchtops.
Inspiration for a small contemporary galley open plan kitchen in Perth with an undermount sink, flat-panel cabinets, white cabinets, metallic splashback, glass sheet splashback, stainless steel appliances, with island and recycled glass benchtops.
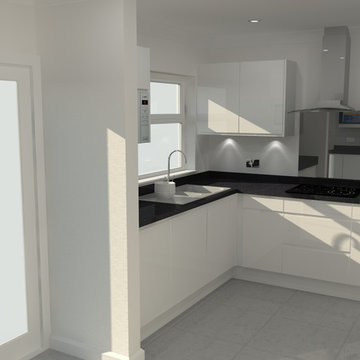
Gary Bartlett
Small modern u-shaped separate kitchen in Dorset with a single-bowl sink, flat-panel cabinets, white cabinets, laminate benchtops, metallic splashback, glass sheet splashback, stainless steel appliances, ceramic floors and no island.
Small modern u-shaped separate kitchen in Dorset with a single-bowl sink, flat-panel cabinets, white cabinets, laminate benchtops, metallic splashback, glass sheet splashback, stainless steel appliances, ceramic floors and no island.
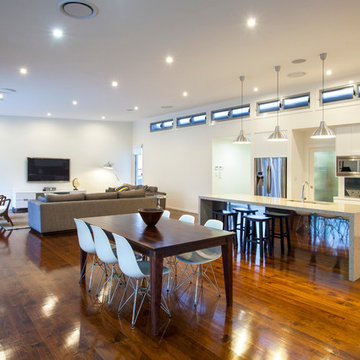
Kitchen design by Interior Solutions Brisbane
Photo of a mid-sized contemporary l-shaped open plan kitchen in Brisbane with a double-bowl sink, white cabinets, solid surface benchtops, metallic splashback, glass sheet splashback, stainless steel appliances, medium hardwood floors and with island.
Photo of a mid-sized contemporary l-shaped open plan kitchen in Brisbane with a double-bowl sink, white cabinets, solid surface benchtops, metallic splashback, glass sheet splashback, stainless steel appliances, medium hardwood floors and with island.
Kitchen with Metallic Splashback and Glass Sheet Splashback Design Ideas
1