Kitchen with Glass Sheet Splashback and multiple Islands Design Ideas
Refine by:
Budget
Sort by:Popular Today
81 - 100 of 1,251 photos
Item 1 of 3
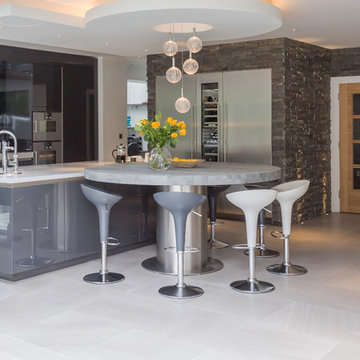
Stuart Frazer designed and installed this stunning SieMatic kitchen in London. It was the second Stuart Frazer kitchen for this London based family. With Gaggeau appliances and a predominantly grey palate and a feature wall, this kitchen became the heart of this new build home.
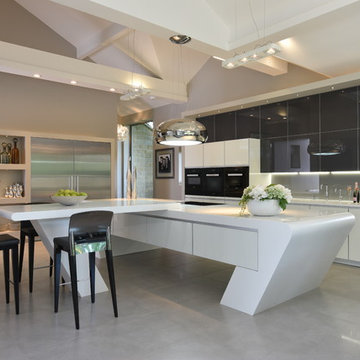
Central photography
Design ideas for an expansive contemporary kitchen in Manchester with grey cabinets, solid surface benchtops, grey splashback, glass sheet splashback, black appliances, flat-panel cabinets, multiple islands and grey floor.
Design ideas for an expansive contemporary kitchen in Manchester with grey cabinets, solid surface benchtops, grey splashback, glass sheet splashback, black appliances, flat-panel cabinets, multiple islands and grey floor.
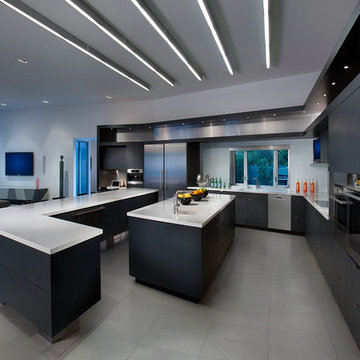
Dino Tonn
Photo of a contemporary l-shaped open plan kitchen in Phoenix with flat-panel cabinets, black cabinets, stainless steel appliances, an integrated sink, quartz benchtops, metallic splashback, glass sheet splashback, porcelain floors and multiple islands.
Photo of a contemporary l-shaped open plan kitchen in Phoenix with flat-panel cabinets, black cabinets, stainless steel appliances, an integrated sink, quartz benchtops, metallic splashback, glass sheet splashback, porcelain floors and multiple islands.
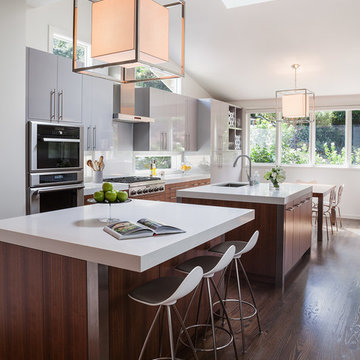
Design ideas for a contemporary eat-in kitchen in San Francisco with an undermount sink, flat-panel cabinets, grey cabinets, quartz benchtops, white splashback, glass sheet splashback, stainless steel appliances, dark hardwood floors and multiple islands.
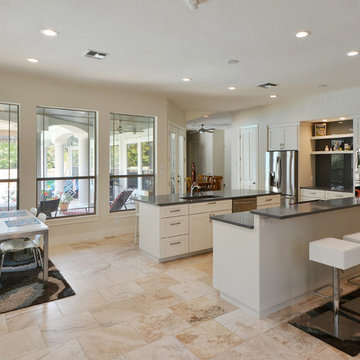
The spacious kitchen features two 9 foot islands. One island has an elevated bar height countertop to take full advantage of the pool view and hides the cooking/prep area from immediate view as guests enter the home.
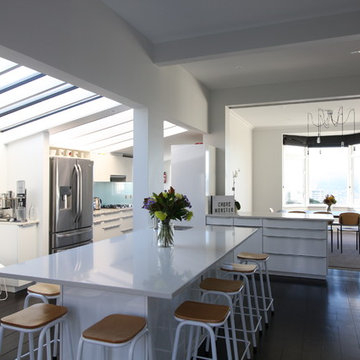
Photo of a large contemporary galley eat-in kitchen in Wellington with a drop-in sink, flat-panel cabinets, white cabinets, solid surface benchtops, blue splashback, glass sheet splashback, stainless steel appliances, dark hardwood floors, multiple islands, black floor and white benchtop.
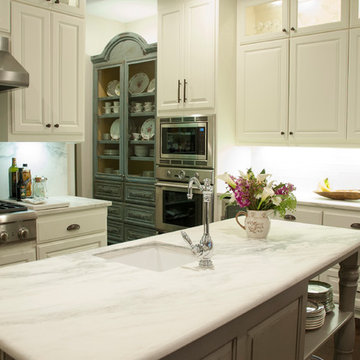
Velina Davidson
Design ideas for a mid-sized country u-shaped open plan kitchen in Dallas with a farmhouse sink, raised-panel cabinets, white cabinets, marble benchtops, white splashback, glass sheet splashback, stainless steel appliances, dark hardwood floors and multiple islands.
Design ideas for a mid-sized country u-shaped open plan kitchen in Dallas with a farmhouse sink, raised-panel cabinets, white cabinets, marble benchtops, white splashback, glass sheet splashback, stainless steel appliances, dark hardwood floors and multiple islands.
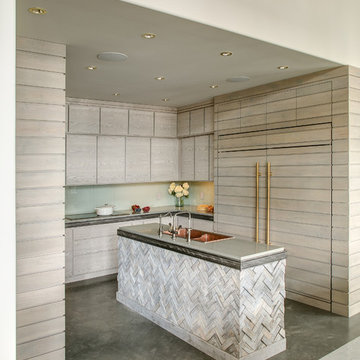
Here you can see the dual fully integrated Sub-Zero side by side fridge and freezer with large brass pulls. Directly in front is the smaller kitchen island, custom made from wood tiles in a herringbone pattern, completed with granite countertop and farmhouse custom made copper sink. Behind is the island, you can see the light sea-foam hue of the back painted glass backsplash. Photography by Marie-Dominique Verdier.
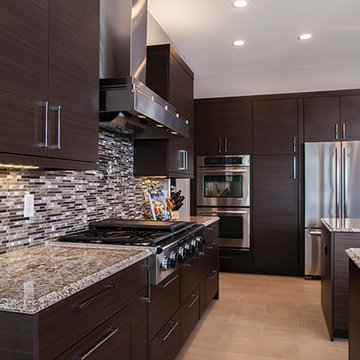
W.W. Wood Midnight Echo Melamine, Metro doorstyle, Eclipse Full Access construction
Inspiration for a mid-sized transitional u-shaped eat-in kitchen in New Orleans with an undermount sink, flat-panel cabinets, dark wood cabinets, quartz benchtops, multi-coloured splashback, glass sheet splashback, stainless steel appliances, porcelain floors and multiple islands.
Inspiration for a mid-sized transitional u-shaped eat-in kitchen in New Orleans with an undermount sink, flat-panel cabinets, dark wood cabinets, quartz benchtops, multi-coloured splashback, glass sheet splashback, stainless steel appliances, porcelain floors and multiple islands.

An entertainer's kitchen in a beautiful new build space, which was open to the living and dining area called for a change from the traditional island bench dividing a room - to an inviting layout extending two islands into the space.
The client loves to entertain, so a large working scullery behind the main kitchen is a great space to make the mess away from the entertaining spaces.
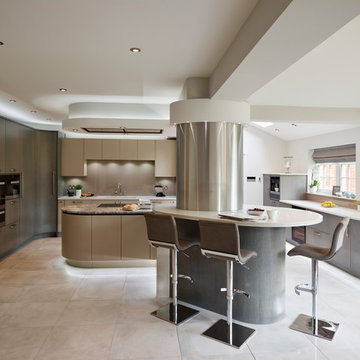
Our clients came to Davonport looking for a kitchen for their newly built extension. The room itself was very large, therefore a variety of colours and textures were used on the cabinetry. A bespoke stain was used on the oak cabinet doors in order to achieve the exact colour our client was looking for. A matt lacquer by Little Greene was used on the island and sink area to complement the unique stain on the rest of the furniture.
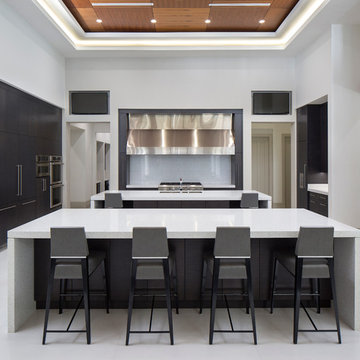
Design ideas for a large modern single-wall separate kitchen in Orlando with an undermount sink, flat-panel cabinets, grey cabinets, quartz benchtops, white splashback, glass sheet splashback, panelled appliances, porcelain floors, multiple islands, white floor and white benchtop.
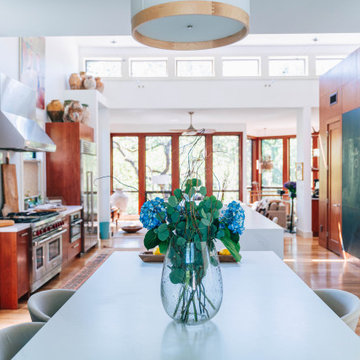
The ultimate chef's kitchen for every food guru. The double island and open floor plans make this kitchen to paradise for function.
Large contemporary galley eat-in kitchen in Austin with a farmhouse sink, flat-panel cabinets, medium wood cabinets, quartz benchtops, white splashback, glass sheet splashback, stainless steel appliances, light hardwood floors, multiple islands, brown floor, white benchtop and vaulted.
Large contemporary galley eat-in kitchen in Austin with a farmhouse sink, flat-panel cabinets, medium wood cabinets, quartz benchtops, white splashback, glass sheet splashback, stainless steel appliances, light hardwood floors, multiple islands, brown floor, white benchtop and vaulted.
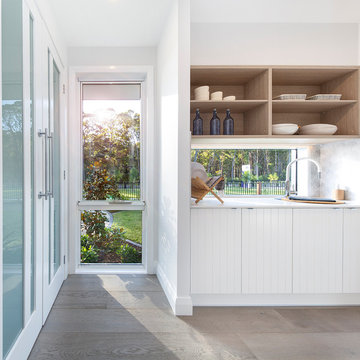
Inspiration for a large beach style galley kitchen pantry in Sydney with a drop-in sink, shaker cabinets, white cabinets, solid surface benchtops, glass sheet splashback, white appliances, cement tiles, multiple islands, grey floor and white benchtop.
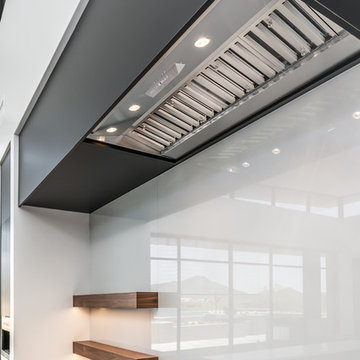
The scope and scale of this custom built hood soffit and surround can be seen here. The hood unit is 48" wide, just 1/3 of the entire length of this structure.
Custom built by our team, these types of installations require high level of skill to execute properly.
Excellent reflective view of the entire back view from the kitchen.
Design: City Chic, Cristi Pettibone
Photos: SpartaPhoto - Alex Rentzis
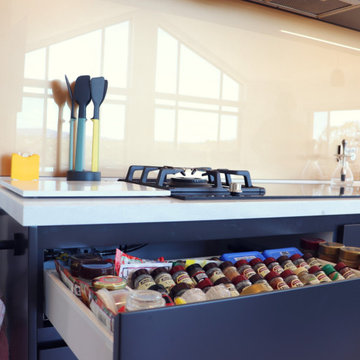
A significant transformation to the layout allowed this room to evolve into a multi function space. With precise allocation of appliances, generous proportions to the island bench; which extends around to create a comfortable dining space and clean lines, this open plan kitchen and living area will be the envy of all entertainers!
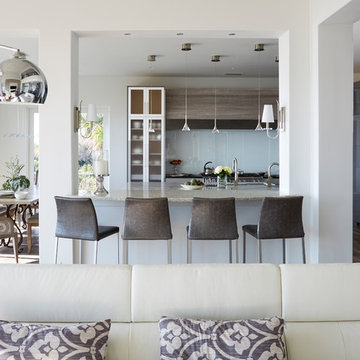
Mike Kaskel
Mid-sized contemporary u-shaped eat-in kitchen in Jacksonville with an undermount sink, flat-panel cabinets, grey cabinets, quartz benchtops, white splashback, glass sheet splashback, porcelain floors, multiple islands and brown floor.
Mid-sized contemporary u-shaped eat-in kitchen in Jacksonville with an undermount sink, flat-panel cabinets, grey cabinets, quartz benchtops, white splashback, glass sheet splashback, porcelain floors, multiple islands and brown floor.
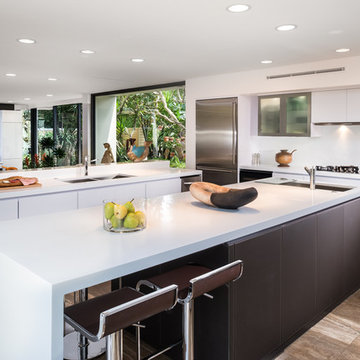
A beautiful renovation of a 30 year old Alno kitchen in West Palm Beach. This kitchen was renovated with new fronts in ultra-white lacquer and brown matte glass. A panorama of Miele appliances and under cabinetry lights was installed. Waterfall countertop by Caesarstone. Open shelving transition kitchen and media rooms into one cohesive space.
-Andy Frame Photography
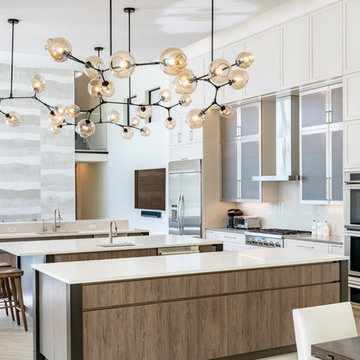
Incredible remodel! We opened up an outdated, closed in angular kitchen and created an expansive kitchen and family room that overlooks the gorgeous pool area and lake. Three islands! Simple, consistent design that is topped off with 6 spectacular light fixtures hung from the floating ceiling.
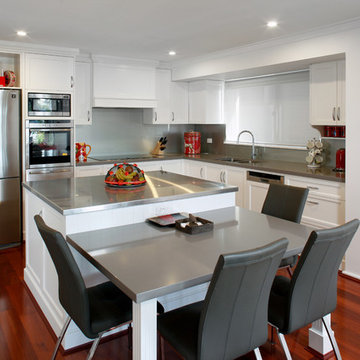
Notice the combination of benchtop materials used in this kitchen. The main prep area, the island, has the very practical stainless steel bench whilst the L-shaped bench and dropped table area are in stone.
Kitchen with Glass Sheet Splashback and multiple Islands Design Ideas
5