Kitchen with Glass Sheet Splashback and multiple Islands Design Ideas
Refine by:
Budget
Sort by:Popular Today
141 - 160 of 1,251 photos
Item 1 of 3
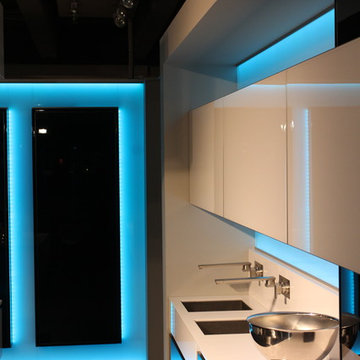
Detail View of Glass Cabinets and Monoliths in Glass Housing, LED Color Cyan
Inspiration for an expansive contemporary l-shaped eat-in kitchen in Munich with glass-front cabinets, black cabinets, stainless steel appliances, an undermount sink, quartz benchtops, glass sheet splashback, linoleum floors and multiple islands.
Inspiration for an expansive contemporary l-shaped eat-in kitchen in Munich with glass-front cabinets, black cabinets, stainless steel appliances, an undermount sink, quartz benchtops, glass sheet splashback, linoleum floors and multiple islands.
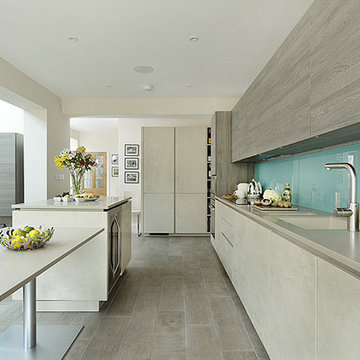
A wonderful Kingston Victorian house refurbishment, Halcyon kitchen, underfloor heating in Poly pipe overlay system, personal lift, ceramic doors, corian work surfaces supplied by Urban Jungle Glass, Deco glaze splash backs by Urban Jungle Glass.
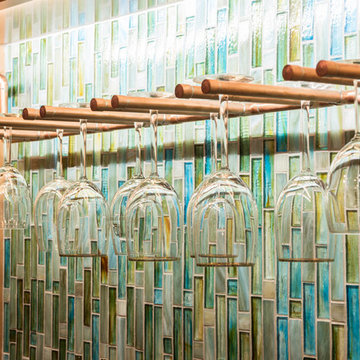
Being that the homeowners enjoy entertaining and have such a large space to do so, a wet bar with plenty of storage was added. A copper wine glass rack was custom made for the bar and display’s wine glasses in a decorative way. To integrate a contemporary coastal design element, the Caicos Blue Beach Glass Mosaic in the color Teal from Marazzi was selected for both the kitchen and wet bar backsplash.
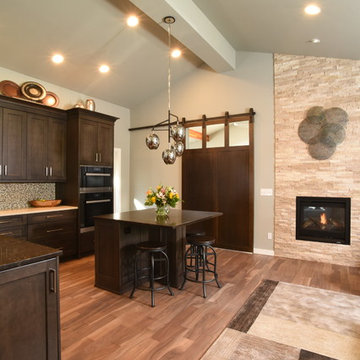
Designer Leslie Jensen, CMKBD and J. Hobson Photography
Mid-sized transitional galley open plan kitchen in Seattle with an undermount sink, shaker cabinets, brown cabinets, quartz benchtops, metallic splashback, glass sheet splashback, panelled appliances, medium hardwood floors, multiple islands and brown floor.
Mid-sized transitional galley open plan kitchen in Seattle with an undermount sink, shaker cabinets, brown cabinets, quartz benchtops, metallic splashback, glass sheet splashback, panelled appliances, medium hardwood floors, multiple islands and brown floor.
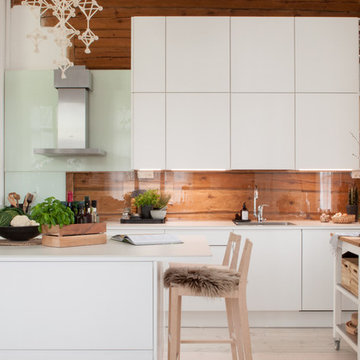
Mid-sized scandinavian single-wall kitchen in Stockholm with a single-bowl sink, flat-panel cabinets, white cabinets, light hardwood floors, multiple islands, laminate benchtops, glass sheet splashback and white appliances.
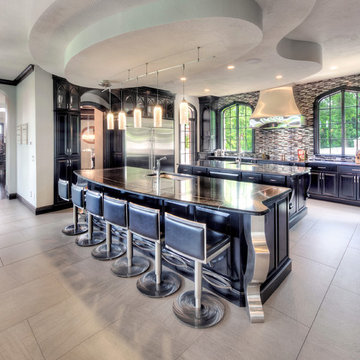
This kitchen is both modern & traditional. The Gothic style of the cabinetry, is stunning, and traditional, however the black stain creates a very modern feel. The island features a custom stainless steel leg, in a whimsical, exaggerated style,
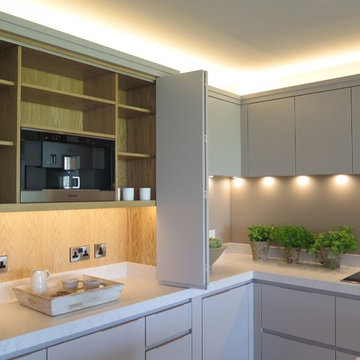
This total redevelopment renovation of this fabulous large country home meant the whole house was taken back to the external walls and roof rafters and all suspended floors dug up. All new Interior layout and two large extensions. 2 months of gutting the property before any building works commenced. This part of the house was in fact an old ballroom and one of the new extensions formed a beautiful new entrance hallway with stunning helical staircase. Our own design handmade and painted kitchen with Miele appliances. Painted in a gorgeous soft grey and with a fabulous 3.5 x 1 metre solid wood dovetailed breakfast bar and surround with led lighting. Stunning stone effect porcelain tiles which were for most of the ground floor, all with under floor heating. Skyframe openings on the ground and first floor giving uninterrupted views of the glorious open countryside. Lutron lighting throughout the whole of the property and Crestron Home Automation. A glass firebox fire was built into this room. for clients ease, giving a secondary heat source, but more for visual effect. 4KTV with plastered in the wall speakers, the wall to the right of the TV is only temporary as this will soon be an entrance and view to the large swimming pool extension with sliding Skyframe window system and all glass walkway. Still much more for this amazing project with stunnnig furniture and lighting, but already a beautiful light filled home.
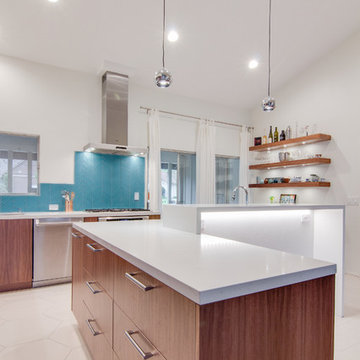
Inspiration for a large midcentury u-shaped open plan kitchen in Tampa with an undermount sink, flat-panel cabinets, dark wood cabinets, blue splashback, glass sheet splashback, stainless steel appliances, porcelain floors and multiple islands.
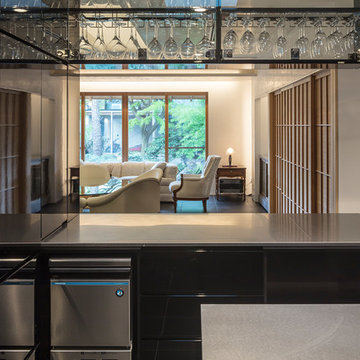
satoshi asakawa
Large contemporary l-shaped separate kitchen in Other with an undermount sink, flat-panel cabinets, black cabinets, stainless steel benchtops, black splashback, glass sheet splashback, black appliances, porcelain floors, multiple islands, black floor and grey benchtop.
Large contemporary l-shaped separate kitchen in Other with an undermount sink, flat-panel cabinets, black cabinets, stainless steel benchtops, black splashback, glass sheet splashback, black appliances, porcelain floors, multiple islands, black floor and grey benchtop.
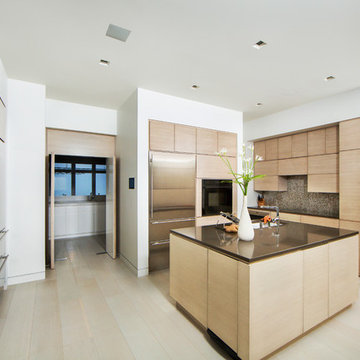
The "Illusionist" kitchen is a 2nd place winner in the prestigious Subzero and Wolf kitchen design contest in the state of Ohio. This tremendous house, which is situated on the lake, boasts a main kitchen and a prep kitchen. Its name was generated from the complete invisibility of the main kitchen's working components, whereas all of the appliances were completely concealed to provide a seamless look allowing for an unconventional look that is streamlined yet completely functional. The goal of the homeowners in the design stages were to simplify a more conventional house layout. A more predictable formal dining room was eliminated creating a merge of the main kitchen with a central eating area. The combining of these two spaces helped to develop the concept that the kitchen was an 'illusion'; accessible when necessary but unnoticed in every other way so there was less of a feel of being in a kitchen and more of a sense of being in a gathering area for family and friends to enjoy. The main kitchen boasts three ovens, a 36" Subzero refrigerator and a 36" Subzero freezer, all of which are paneled with white glass, providing a perfect reflective surface for the lake in the backdrop. The island is dual purposed, housing a sink and a 36" induction Wolf cooktop on one side and providing seating for 10 in a custom built banquette. The light fixture above the custom glass and stainless steel table is the "Etoile" from Terzanni while the massive light fixture over the island is the "Sospesa" from Fabbian and boasts a 2" sheet of glass with inset halogen lighting that is nearly invisible suspended from the 10' ceiling that features a drop ceiling with cove lighting. The prep kitchen, which was the 'workhorse' for everyday use is also a fully functional space, featuring additional 36" Subzero refrigerator and freezer, a 36" oven, microwave, two prep sinks (one in the island and one to the left of the freezer) and a concealed barstool which pulls out from the island and 'disappears' when not in use. A built-in dog feeding station allows for conveniences for all family members of this modern household.
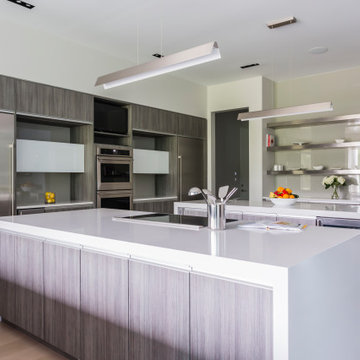
Design ideas for a contemporary eat-in kitchen in Raleigh with flat-panel cabinets, medium wood cabinets, beige splashback, glass sheet splashback, stainless steel appliances, medium hardwood floors, multiple islands, beige floor and white benchtop.
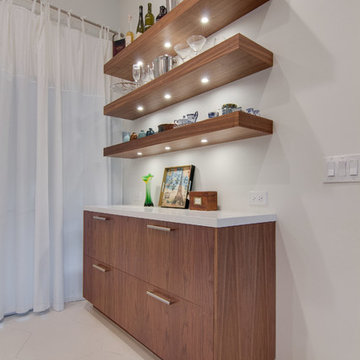
This is an example of a large modern u-shaped open plan kitchen in Tampa with an undermount sink, flat-panel cabinets, dark wood cabinets, blue splashback, glass sheet splashback, stainless steel appliances, porcelain floors and multiple islands.
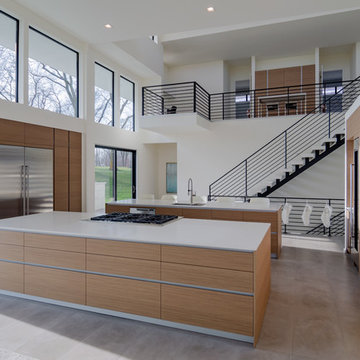
This high end custom home was a designer's dream canvas. Throughout the spacious, light filled residence, our walnut Poliform cabinetry echoes the clean lines of the architecture and brings warm definition.
The upper level kitchen was designed with two islands, a wine bar, and a discreet pantry revealing a functional back up zone and smart office area. This comprehensive project also included a lower level entertainer's kitchen, bathrooms, offices, and more; all in a cohesive palette of walnut, matte white lacquer, white quartz and stainless. Nathan Scott Photography.
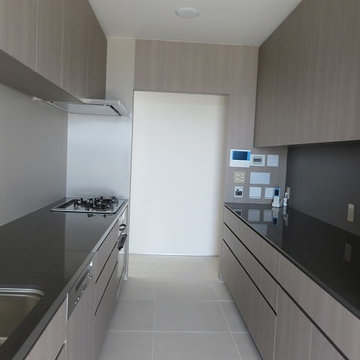
Design ideas for an expansive contemporary galley kitchen pantry in Tokyo with an undermount sink, flat-panel cabinets, light wood cabinets, grey splashback, glass sheet splashback, stainless steel appliances, ceramic floors, multiple islands, white floor and black benchtop.
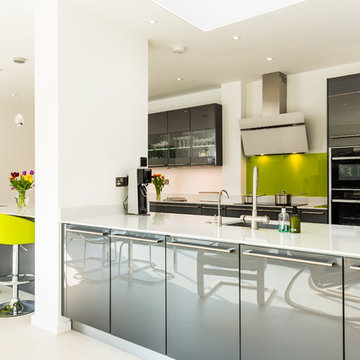
From initial architect's concept, through the inevitable changes during construction and support during installation, Jeff and Sabine were both professional and very supportive. We have ended up with the dream kitchen we had hoped for and are thoroughly delighted! The choice and quality of their products was as good as any we had evaluated, while the personal touch and continuity we experienced affirmed we had made the right choice of supplier. We highly recommend Eco German Kitchens!
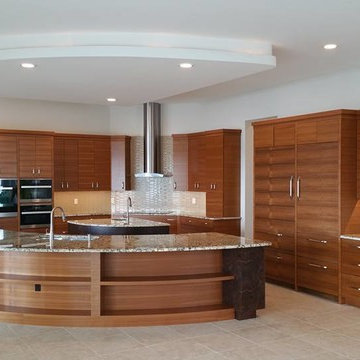
Large modern kitchen with African Teak cabinetry and burl walnut accents.
This is an example of a large modern eat-in kitchen in Tampa with an undermount sink, flat-panel cabinets, medium wood cabinets, granite benchtops, beige splashback, glass sheet splashback, stainless steel appliances, porcelain floors and multiple islands.
This is an example of a large modern eat-in kitchen in Tampa with an undermount sink, flat-panel cabinets, medium wood cabinets, granite benchtops, beige splashback, glass sheet splashback, stainless steel appliances, porcelain floors and multiple islands.
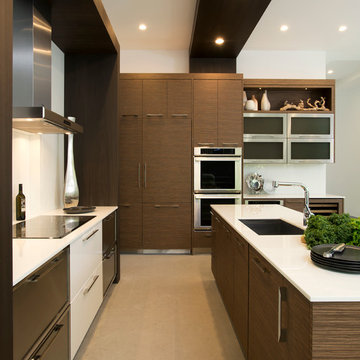
There are 4 different wood veneers used, plus various splashings of stainless steel throughout this hyper-modern dream Kitchen.
Photo credits: Matthew Horton

Large transitional u-shaped separate kitchen in Hampshire with a farmhouse sink, shaker cabinets, blue cabinets, quartzite benchtops, white splashback, glass sheet splashback, stainless steel appliances, medium hardwood floors, multiple islands, brown floor, white benchtop and recessed.
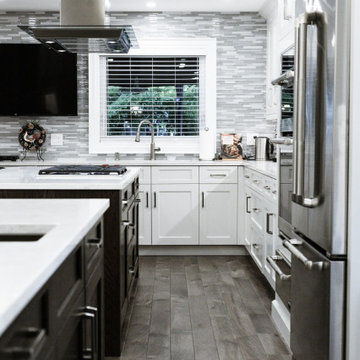
Open concept custom kitchen with 2-step white shaker and brown shaker cabinets, quartz countertops, handsraped maple pepper flooring, LED lighting (Slim potlights, LED under cabinet bar lights), Primary Island with WOLF gas cooktop and ceiling mounted exhaust fan, secondary island with Prep Sink and Wall Fall Edge Counter, JennAir Wall Oven and Speed Oven, Marvel Beverage Fridge and Servery area, Pantry Cabinets, Multi-tone glass tile backsplash, Wall mounted TV
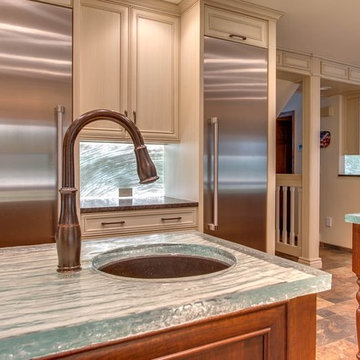
nancy Lindo, photographer
Photo of an expansive traditional u-shaped eat-in kitchen in Denver with an undermount sink, recessed-panel cabinets, distressed cabinets, glass benchtops, blue splashback, glass sheet splashback, stainless steel appliances, slate floors, multiple islands and turquoise benchtop.
Photo of an expansive traditional u-shaped eat-in kitchen in Denver with an undermount sink, recessed-panel cabinets, distressed cabinets, glass benchtops, blue splashback, glass sheet splashback, stainless steel appliances, slate floors, multiple islands and turquoise benchtop.
Kitchen with Glass Sheet Splashback and multiple Islands Design Ideas
8