Kitchen with Glass Sheet Splashback and Painted Wood Floors Design Ideas
Refine by:
Budget
Sort by:Popular Today
41 - 60 of 214 photos
Item 1 of 3
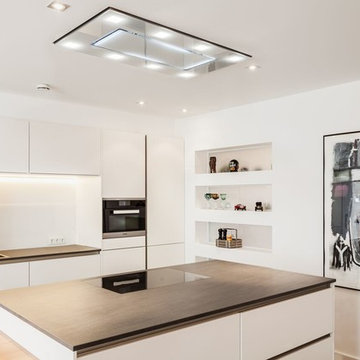
Weiße Küche: Für die Küchenarbeitsplatte der Kücheninsel wählten unsere Architekten eine Keramikarbeitsplatte, welche die Farbtöne des Bodens wieder aufnimmt. Der an die Insel angearbeitete Esstisch besteht aus einer massiven Eichenplatte.
© Jannis Wiebusch
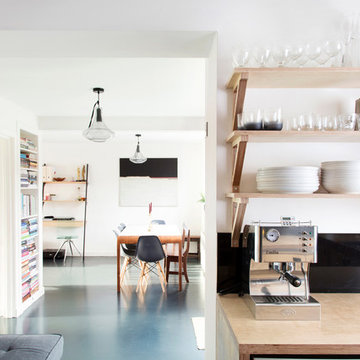
Susie Lowe
This is an example of a small scandinavian u-shaped eat-in kitchen in Other with an undermount sink, recessed-panel cabinets, light wood cabinets, wood benchtops, black splashback, glass sheet splashback, stainless steel appliances and painted wood floors.
This is an example of a small scandinavian u-shaped eat-in kitchen in Other with an undermount sink, recessed-panel cabinets, light wood cabinets, wood benchtops, black splashback, glass sheet splashback, stainless steel appliances and painted wood floors.
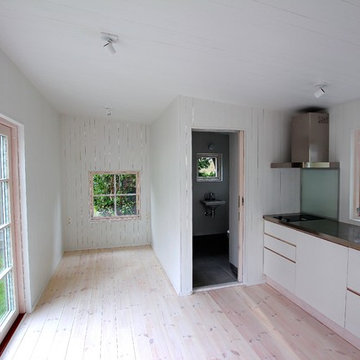
Kök och öppen planlösning i Attefallshus. Väggar och golv i massivt laserat trä och spröjsade fönster. Våra kök och badrum i naturmaterial har stomme och bänkskiva i vitvaxad furu och lådor och luckor i trä. Genomgående naturmaterial med stenklinker på golv och duschväggar samt massiv slätspont ger ett lugnt intryck.
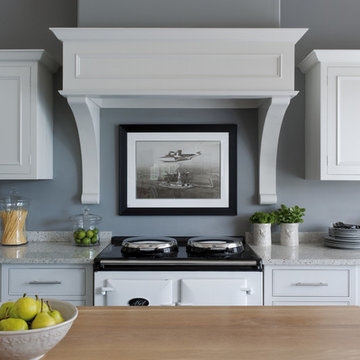
neptune.com
Design ideas for a mid-sized traditional open plan kitchen in Munich with beaded inset cabinets, painted wood floors, with island, a drop-in sink, white cabinets, granite benchtops, grey splashback, glass sheet splashback, stainless steel appliances and beige floor.
Design ideas for a mid-sized traditional open plan kitchen in Munich with beaded inset cabinets, painted wood floors, with island, a drop-in sink, white cabinets, granite benchtops, grey splashback, glass sheet splashback, stainless steel appliances and beige floor.
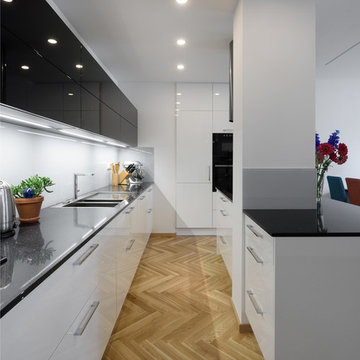
This is an example of a mid-sized contemporary l-shaped eat-in kitchen in Other with a drop-in sink, flat-panel cabinets, white cabinets, granite benchtops, white splashback, glass sheet splashback, black appliances, painted wood floors and with island.
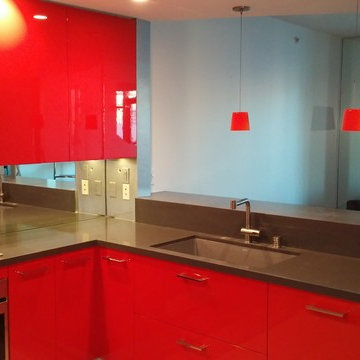
This is an example of a small modern u-shaped eat-in kitchen in San Diego with an undermount sink, flat-panel cabinets, red cabinets, quartz benchtops, metallic splashback, glass sheet splashback, stainless steel appliances, painted wood floors and a peninsula.
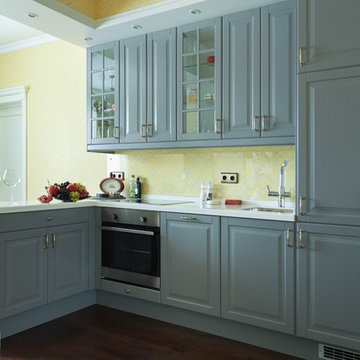
Ася Бондарева
Design ideas for a contemporary l-shaped open plan kitchen in Moscow with a single-bowl sink, raised-panel cabinets, grey cabinets, solid surface benchtops, yellow splashback, stainless steel appliances, painted wood floors and glass sheet splashback.
Design ideas for a contemporary l-shaped open plan kitchen in Moscow with a single-bowl sink, raised-panel cabinets, grey cabinets, solid surface benchtops, yellow splashback, stainless steel appliances, painted wood floors and glass sheet splashback.
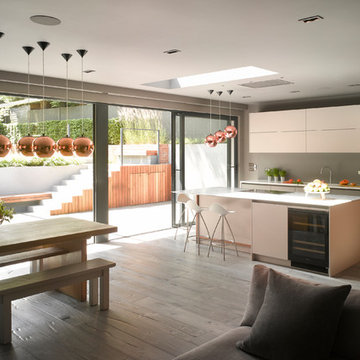
Roundhouse Urbo painted matt lacquer bespoke kitchen in Farrow & Ball Moles Breath & Elephants Breath and horizontal Applewood veneer. Worktops in White Fantasy and Corain Glacier White. Photography by Nick Kane.
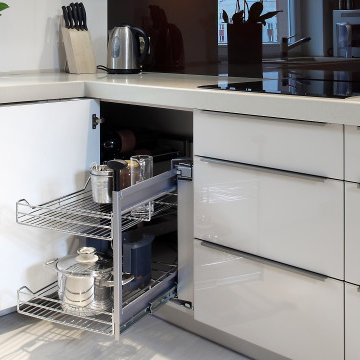
Slab cabinets installed for extra storage options.
Inspiration for a mid-sized modern l-shaped kitchen in Los Angeles with an integrated sink, flat-panel cabinets, white cabinets, laminate benchtops, brown splashback, glass sheet splashback, stainless steel appliances, painted wood floors, no island, beige floor and beige benchtop.
Inspiration for a mid-sized modern l-shaped kitchen in Los Angeles with an integrated sink, flat-panel cabinets, white cabinets, laminate benchtops, brown splashback, glass sheet splashback, stainless steel appliances, painted wood floors, no island, beige floor and beige benchtop.
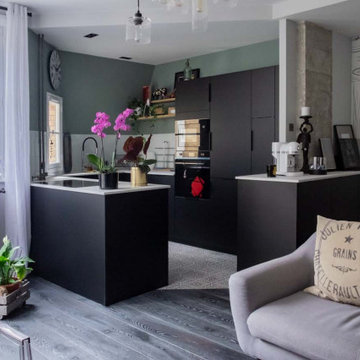
Nous sommes repartis de zéro en démolissant tout l'existant et recommençant tout. Nous avons toutefois veillé à conserver les vieux radiateurs en fonte que nous avons fait décaper et réinstaller, puis avons réintroduit des éléments de décor contemporains de la date de construction (, 1924) tels que des plinthes crénelées ou des appliques murales.
La cuisine contient tout le rangement nécessaire et se poursuit comme un bahut dans la salle à manger. Elle est neutre mais chaude et très fonctionnelle. La hotte aspirante est dans la plaque de cuisson afin de libérer l'espace haut.
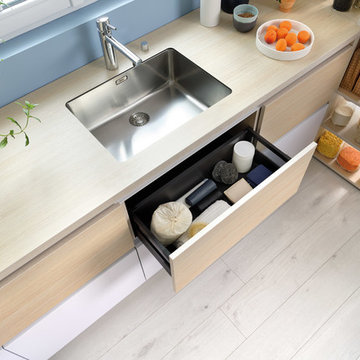
A large U-shaped kitchen with Nano Everest and Magnus-coloured handleless units from the Hybrid range that seamlessly match the worktop and the new large space-saving kitchen cabinet.
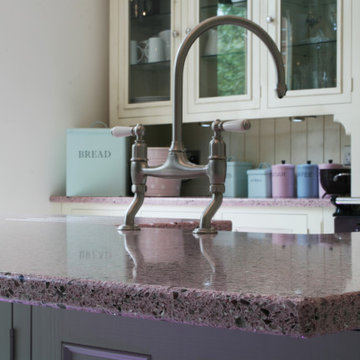
Design ideas for a large eclectic kitchen in Sussex with a farmhouse sink, raised-panel cabinets, green cabinets, pink splashback, glass sheet splashback, coloured appliances, painted wood floors and with island.
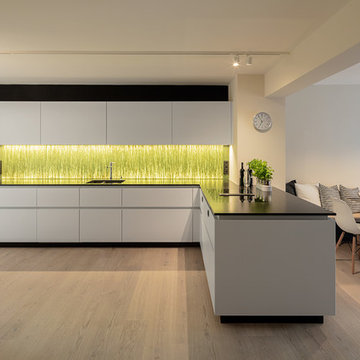
Offene Küche mit hinterleuchteter Küchenrückwand
Fotograf: Gabriel Büchelmeier
Photo of a large modern l-shaped open plan kitchen in Munich with flat-panel cabinets, white cabinets, a peninsula, an undermount sink, solid surface benchtops, green splashback, glass sheet splashback, black appliances, painted wood floors and brown floor.
Photo of a large modern l-shaped open plan kitchen in Munich with flat-panel cabinets, white cabinets, a peninsula, an undermount sink, solid surface benchtops, green splashback, glass sheet splashback, black appliances, painted wood floors and brown floor.
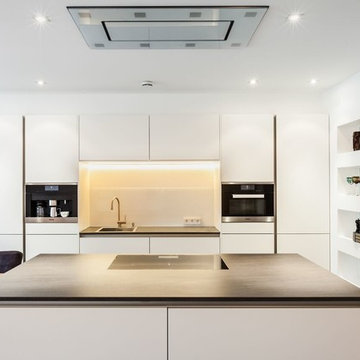
Weiße Küche: Für die Küchenarbeitsplatte der Kücheninsel wählten unsere Architekten eine Keramikarbeitsplatte, welche die Farbtöne des Bodens wieder aufnimmt. Der an die Insel angearbeitete Esstisch besteht aus einer massiven Eichenplatte.
© Jannis Wiebusch
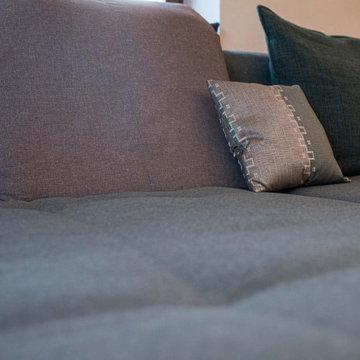
Grazie all’impegno e all’ottimo gusto dei clienti in termini di materiali ed estetica, è stato possibile realizzare un interno accattivante con molti dettagli interessanti, come i pannelli a parete rivestiti con vernice metallica e il nuovo blocco cucina con retroparete in vetro e striscia di luce a soffitto.
Dank des Engagements und des ausgesprochen guten Geschmackes der Kunden in Bezug auf Material und Ästhetik, konnte ein ansprechendes interior mit vielen interessanten Details realisiert werden, wie die mit Metallfarbe beschichteten Wandpaneele und die neue Küchenzeile mit Glasrückwand und darüber schwebendem Lichtband.
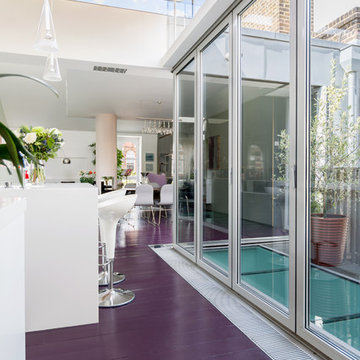
Radu Palicica
Inspiration for a mid-sized contemporary single-wall open plan kitchen in London with a drop-in sink, flat-panel cabinets, white cabinets, solid surface benchtops, glass sheet splashback, panelled appliances, painted wood floors and with island.
Inspiration for a mid-sized contemporary single-wall open plan kitchen in London with a drop-in sink, flat-panel cabinets, white cabinets, solid surface benchtops, glass sheet splashback, panelled appliances, painted wood floors and with island.
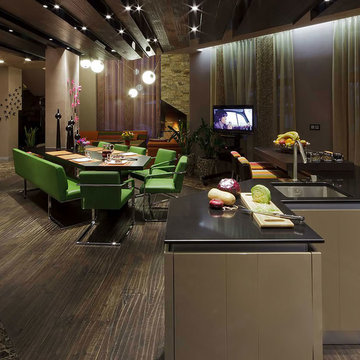
Емец Юрий, Гутовский Андрей
Photo of a large eclectic single-wall open plan kitchen in Novosibirsk with an undermount sink, flat-panel cabinets, beige cabinets, quartz benchtops, black splashback, glass sheet splashback, stainless steel appliances, painted wood floors and with island.
Photo of a large eclectic single-wall open plan kitchen in Novosibirsk with an undermount sink, flat-panel cabinets, beige cabinets, quartz benchtops, black splashback, glass sheet splashback, stainless steel appliances, painted wood floors and with island.
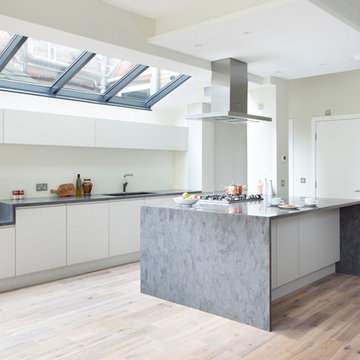
We designed and supplied all kitchen furniture for this bright and airy space, our second collaboration with H & J Architecture. What was once a small kitchen, has now been extended out into the garden for a grander space. All cabinetry has lacquered fronts in a satin finish and a lava rock Corian was used for the kitchen island and worktops. A matt glass splash-back has been used for a seamless look.
Photo credit: David Giles
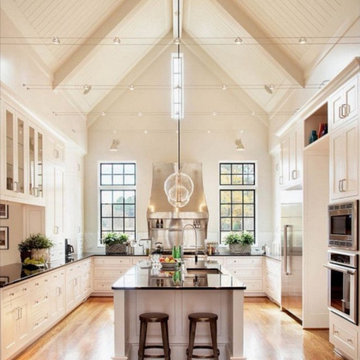
Ein altes Bauernhaus wurde komplett entkernt und von Grund auf neu geplant.
Bei der Küche als Herzstück und Mittelpunkt der gesamten Wohnung haben wir uns für eine sehr großzügige Lösung entschieden.
Um dem gesamten Raum einen imposanten Eindruck zu verleihen, haben wir in diesem Bereich auf die Zwischendecken bewusst verzichtet .
Eine typische Landhaus-Küche in weißer Kassetten-Optik aus massivem Eichenholz hergestellt, füllt in seiner U-Form den ganzen Raum aus. Ergänzt wird die Küche mit einer großen Kochinsel in der Raummitte mit integriertem kleinen Frühstücks- oder Espresso-Platz.
Diese Küche bietet großzügige Arbeitsflächen sowie genügend Stauraum und verfügt über alle technischen Raffinessen und Ausstattungen die man sich nur wünschen kann.
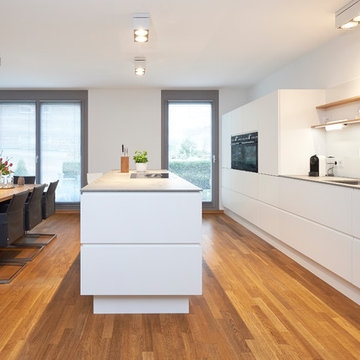
Bilder: Markus Nilling | https://nilling.eu/
Photo of an expansive contemporary galley open plan kitchen in Dusseldorf with an undermount sink, flat-panel cabinets, white cabinets, quartz benchtops, white splashback, glass sheet splashback, stainless steel appliances, painted wood floors, with island, brown floor and grey benchtop.
Photo of an expansive contemporary galley open plan kitchen in Dusseldorf with an undermount sink, flat-panel cabinets, white cabinets, quartz benchtops, white splashback, glass sheet splashback, stainless steel appliances, painted wood floors, with island, brown floor and grey benchtop.
Kitchen with Glass Sheet Splashback and Painted Wood Floors Design Ideas
3