Kitchen with Glass Sheet Splashback and Plywood Floors Design Ideas
Refine by:
Budget
Sort by:Popular Today
21 - 40 of 124 photos
Item 1 of 3
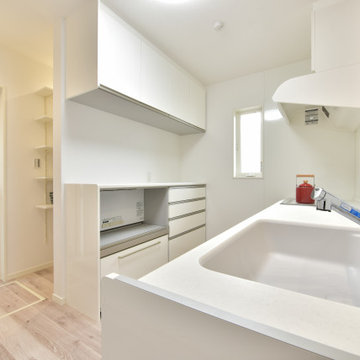
収納をたくさん設けた機能的なキッチンです。
Photo of a large single-wall kitchen pantry in Other with an integrated sink, white cabinets, solid surface benchtops, white splashback, glass sheet splashback, stainless steel appliances, plywood floors, a peninsula, white floor, white benchtop and wallpaper.
Photo of a large single-wall kitchen pantry in Other with an integrated sink, white cabinets, solid surface benchtops, white splashback, glass sheet splashback, stainless steel appliances, plywood floors, a peninsula, white floor, white benchtop and wallpaper.
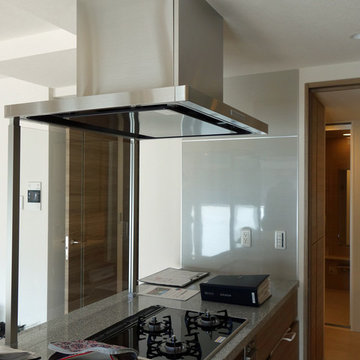
オープンスタイルのキッチン。ひとくちにそうは言っても、どんなタイプがいい?
LD側にあるのはシンク(流し)かレンジ(コンロ)か、それとも両方なのか。あるいは一部だけは隠したいセミオープンなのか。キッチンの場合はイメージだけではなく作業のしやすさが求められる。
これまでに使い慣れた手順に沿っているか否か。シニアの場合は特に習慣を急には変えられないかもしれない。
シンクからレンジへと一列型で左から右へという流れ。それが2列型になって、シンクとレンジの関係が振り返りになる。そんな大転換に慣れるのか?そんな実験がこれから始まる!
キッチンのレイアウト。
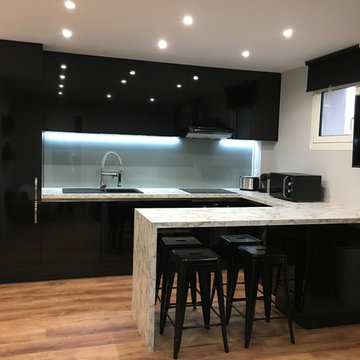
Le Hall Yeux
This is an example of a small contemporary u-shaped eat-in kitchen in Toulouse with a single-bowl sink, beaded inset cabinets, black cabinets, laminate benchtops, grey splashback, glass sheet splashback, panelled appliances, plywood floors, with island, brown floor and multi-coloured benchtop.
This is an example of a small contemporary u-shaped eat-in kitchen in Toulouse with a single-bowl sink, beaded inset cabinets, black cabinets, laminate benchtops, grey splashback, glass sheet splashback, panelled appliances, plywood floors, with island, brown floor and multi-coloured benchtop.

対面式のキッチンカウンターは高さ1060mm(奥行399mm)の程よい高さで、視線をさえぎりキッチンカウンターを見せないスタイルです。
人造大理石のキッチンカウンターは、「ハイバックカウンター」です。バックガード(立ち上がり)部分を高く立ち上げた人造大理石一体形状になっているので、段差がなく汚れがたまりにくい形状になっています。
・システムキッチン:トクラス「Berry」ステップ対面ハイバックカウンター(収納タイプ)
・カップボード:トクラス「Berry」
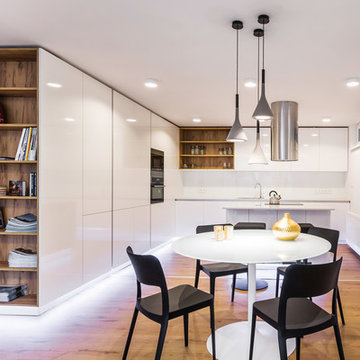
Design ideas for a mid-sized contemporary eat-in kitchen in Other with flat-panel cabinets, white cabinets, granite benchtops, white splashback, glass sheet splashback, plywood floors and with island.
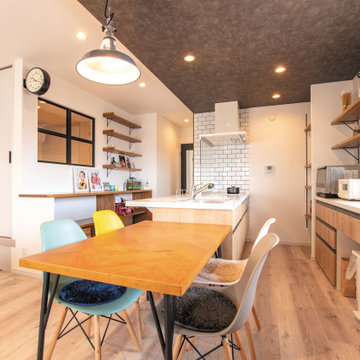
天井の革のようなクロス、ポイントとして使った清潔感のあるホワイトのサブウェイタイルなど、大人の上質なキッチンを演出しました。システムキッチンは、部屋に馴染む木目調。
引き出し以外に、背面収納と飾り棚を備え、収納力アップ。収納スペースは、腰より下の位置にあり、物の出し入れがしやすくなりました。
Design ideas for an eclectic single-wall open plan kitchen in Other with a single-bowl sink, flat-panel cabinets, medium wood cabinets, solid surface benchtops, glass sheet splashback, plywood floors, a peninsula and brown floor.
Design ideas for an eclectic single-wall open plan kitchen in Other with a single-bowl sink, flat-panel cabinets, medium wood cabinets, solid surface benchtops, glass sheet splashback, plywood floors, a peninsula and brown floor.
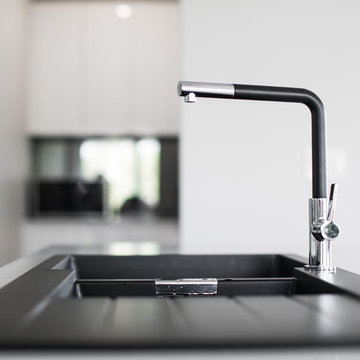
create@shayben.com
Large modern galley kitchen pantry in Sydney with a drop-in sink, flat-panel cabinets, white cabinets, quartz benchtops, black splashback, glass sheet splashback, stainless steel appliances, plywood floors, with island and grey floor.
Large modern galley kitchen pantry in Sydney with a drop-in sink, flat-panel cabinets, white cabinets, quartz benchtops, black splashback, glass sheet splashback, stainless steel appliances, plywood floors, with island and grey floor.
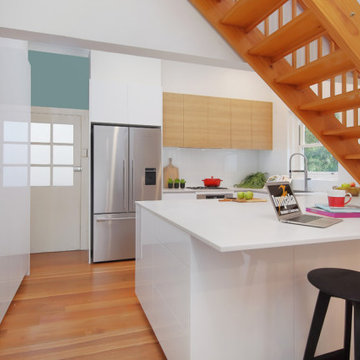
A major design challenge for Impala. The kitchen sat under a stairwell. The kitchen couldn't be moved due to the fact that the plumbing couldn't be moved.
The solution was a large bench worked around the stairwell. The bench has a large amount of storage space which is accessible from three sides. The size of the bench allows the space to be multifunctional and is a big hit with this young family of four.
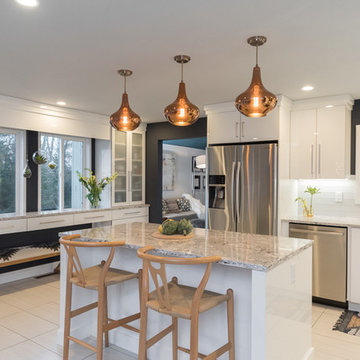
Seacoast RE Photography
Photo of a mid-sized scandinavian l-shaped eat-in kitchen in Manchester with an undermount sink, flat-panel cabinets, white cabinets, quartz benchtops, multi-coloured splashback, glass sheet splashback, stainless steel appliances, plywood floors and with island.
Photo of a mid-sized scandinavian l-shaped eat-in kitchen in Manchester with an undermount sink, flat-panel cabinets, white cabinets, quartz benchtops, multi-coloured splashback, glass sheet splashback, stainless steel appliances, plywood floors and with island.
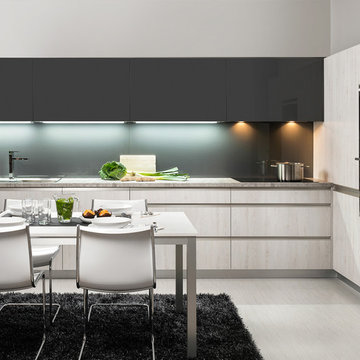
This is an example of a mid-sized l-shaped eat-in kitchen in Other with a drop-in sink, flat-panel cabinets, black cabinets, laminate benchtops, grey splashback, glass sheet splashback, plywood floors, no island and stainless steel appliances.
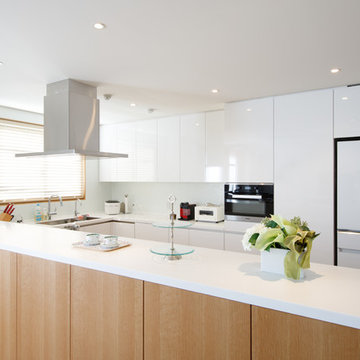
ビルの1フロアをリノベーション。
広いコの字型キッチンと、木の造作家具に囲まれたリビングに生まれ変わりました。洗面台なども一緒にオーダーで作成しています。
Inspiration for a large modern u-shaped open plan kitchen in Tokyo with an undermount sink, flat-panel cabinets, white cabinets, solid surface benchtops, white splashback, glass sheet splashback, stainless steel appliances, plywood floors, with island and brown floor.
Inspiration for a large modern u-shaped open plan kitchen in Tokyo with an undermount sink, flat-panel cabinets, white cabinets, solid surface benchtops, white splashback, glass sheet splashback, stainless steel appliances, plywood floors, with island and brown floor.
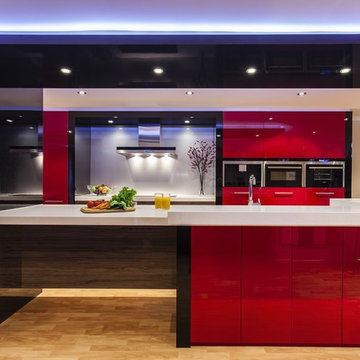
Design ideas for a contemporary single-wall open plan kitchen in Sydney with flat-panel cabinets, red cabinets, glass sheet splashback, plywood floors and beige floor.
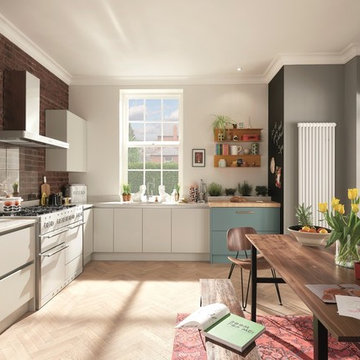
This is an example of a mid-sized scandinavian l-shaped eat-in kitchen in Dublin with an undermount sink, flat-panel cabinets, turquoise cabinets, quartzite benchtops, glass sheet splashback, white appliances, plywood floors and no island.
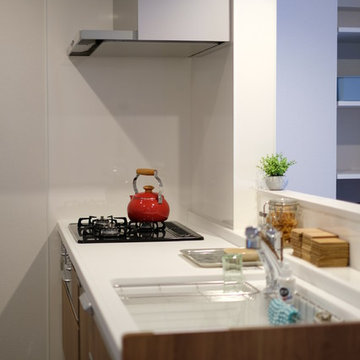
マンションリノベーション
Panasonic ラクシーナ 扉柄チェリー
収納量抜群!!
シンクとカウンターにつなぎ目がないため
お掃除も楽々!!
扉柄は床と合わせてチェリーに♪
This is an example of a mid-sized modern single-wall open plan kitchen in Other with a single-bowl sink, flat-panel cabinets, medium wood cabinets, solid surface benchtops, brown splashback, glass sheet splashback, black appliances, plywood floors, with island, brown floor and white benchtop.
This is an example of a mid-sized modern single-wall open plan kitchen in Other with a single-bowl sink, flat-panel cabinets, medium wood cabinets, solid surface benchtops, brown splashback, glass sheet splashback, black appliances, plywood floors, with island, brown floor and white benchtop.
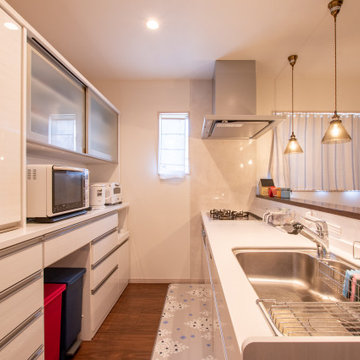
明るく爽やかなホワイト基調でまとめた、カフェ風ホワイトキッチン。キッチン扉にうっすらと木目が入っており、お手入れも簡単。コーヒーメーカーやダストボックス、雑貨など色で遊び、カジュアルな可愛らしさをプラスしました。
Photo of a scandinavian single-wall open plan kitchen in Other with an undermount sink, flat-panel cabinets, white cabinets, marble benchtops, white splashback, white appliances, plywood floors, a peninsula, brown floor, white benchtop and glass sheet splashback.
Photo of a scandinavian single-wall open plan kitchen in Other with an undermount sink, flat-panel cabinets, white cabinets, marble benchtops, white splashback, white appliances, plywood floors, a peninsula, brown floor, white benchtop and glass sheet splashback.
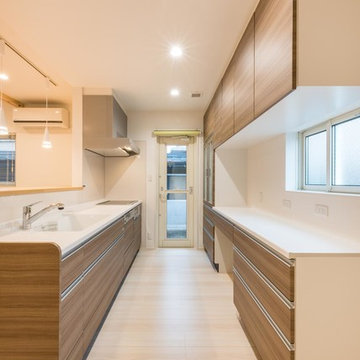
三世代の絆つなぐ木の温もりと寄り添う家
This is an example of an asian single-wall eat-in kitchen in Other with an integrated sink, medium wood cabinets, solid surface benchtops, white splashback, glass sheet splashback, white appliances, plywood floors, no island and white floor.
This is an example of an asian single-wall eat-in kitchen in Other with an integrated sink, medium wood cabinets, solid surface benchtops, white splashback, glass sheet splashback, white appliances, plywood floors, no island and white floor.
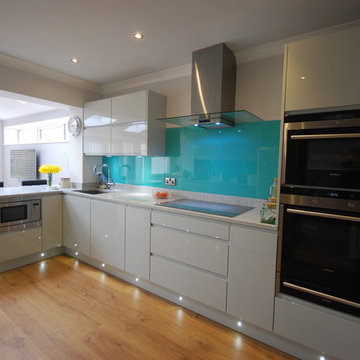
This is an example of a contemporary kitchen in Other with a drop-in sink, flat-panel cabinets, white cabinets, quartzite benchtops, blue splashback, glass sheet splashback, panelled appliances, plywood floors and a peninsula.
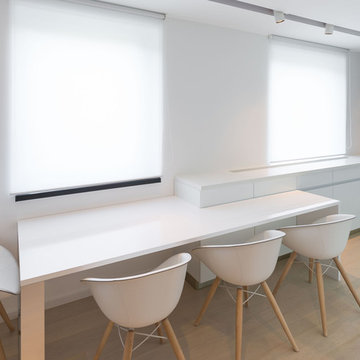
Design ideas for a mid-sized modern u-shaped eat-in kitchen in Other with an integrated sink, flat-panel cabinets, white cabinets, granite benchtops, grey splashback, glass sheet splashback, white appliances, plywood floors and a peninsula.
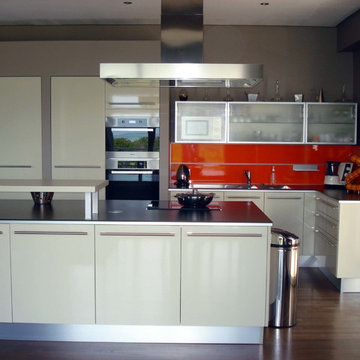
Façades brillante coloris Corde.
Plans de travail en stratifié HPL épaisseur mm sur cadre aluminium.
Crédences en verre brillant orangé avec profilé inox.
Bâti décor pour intégrer les armoires.
Particularité: La façade armoire du milieu dissimule un passage vers une autre pièce.
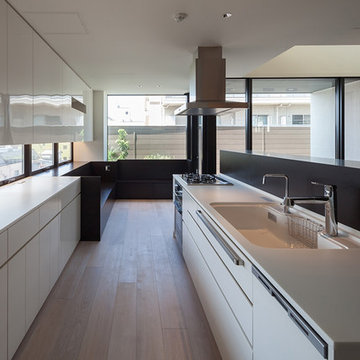
PHOTO BY S.OGAWA
キッチンから屋上庭園を望む
女性が多い家族構成のためキッチンにゆとりを持たせた計画としている
キッチンの奥は子供達の勉強スペース
Photo of an expansive modern galley open plan kitchen in Tokyo with an integrated sink, flat-panel cabinets, white cabinets, solid surface benchtops, white splashback, glass sheet splashback, stainless steel appliances, plywood floors and beige floor.
Photo of an expansive modern galley open plan kitchen in Tokyo with an integrated sink, flat-panel cabinets, white cabinets, solid surface benchtops, white splashback, glass sheet splashback, stainless steel appliances, plywood floors and beige floor.
Kitchen with Glass Sheet Splashback and Plywood Floors Design Ideas
2