Kitchen with Glass Sheet Splashback and Plywood Floors Design Ideas
Refine by:
Budget
Sort by:Popular Today
81 - 100 of 124 photos
Item 1 of 3
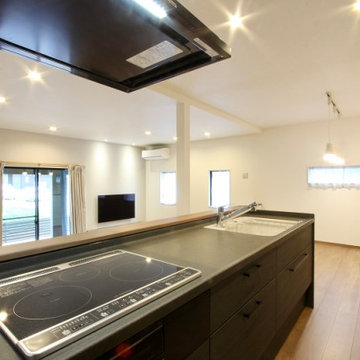
トクラスBbスタイリッシュプラン
ブラックを基調としたスタイリッシュな人造大理石キッチンです。(キッチンメーカー:トクラス)
トクラス(TOCLAS)はシステムキッチンやシステムバスなどの住宅機器を製造する人造大理石を特徴とした製品に力を入れているメーカーで、旧社名はヤマハリビングテック株式会社です。(2013年に社名変更)
前身は世界最大手の楽器メーカーとして知られるヤマハの家具・住宅設備部門で、トクラスの住宅設備には造船やピアノなどで培ったヤマハからの高い成形技術が生かされています。
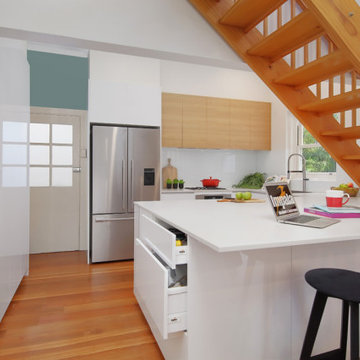
A major design challenge for Impala. The kitchen sat under a stairwell. The kitchen couldn't be moved due to the fact that the plumbing couldn't be moved.
The solution was a large bench worked around the stairwell. The bench has a large amount of storage space which is accessible from three sides. The size of the bench allows the space to be multifunctional and is a big hit with this young family of four.
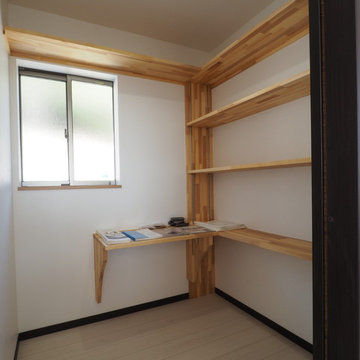
眉山の麓に建つシンプルモダンの家
キッチン収納・家事室
Modern single-wall open plan kitchen in Other with an integrated sink, flat-panel cabinets, white cabinets, solid surface benchtops, white splashback, glass sheet splashback, plywood floors and white floor.
Modern single-wall open plan kitchen in Other with an integrated sink, flat-panel cabinets, white cabinets, solid surface benchtops, white splashback, glass sheet splashback, plywood floors and white floor.
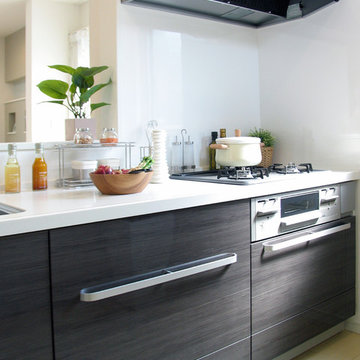
「コンパクト×永住」アウトドアライフを楽しむコートハウス
◇シンプルで清潔感のあるキッチンです。
◇カウンターは、人工大理石
◇シンクは、食器を壊さないよう、弾力性のあるステンレスにしています。
◇大型スライド収納で、奥のものまで取り出せます。
Design ideas for a contemporary open plan kitchen in Yokohama with an undermount sink, flat-panel cabinets, dark wood cabinets, solid surface benchtops, grey splashback, glass sheet splashback, stainless steel appliances, plywood floors and beige floor.
Design ideas for a contemporary open plan kitchen in Yokohama with an undermount sink, flat-panel cabinets, dark wood cabinets, solid surface benchtops, grey splashback, glass sheet splashback, stainless steel appliances, plywood floors and beige floor.
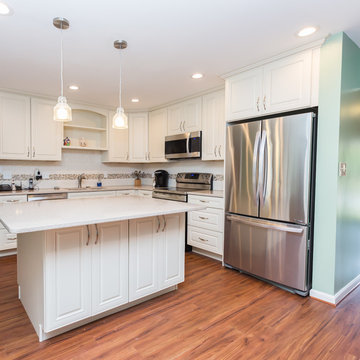
Full kitchen remodel with recess lighting, hardwood kitchen flooring
Mid-sized contemporary l-shaped eat-in kitchen in DC Metro with an undermount sink, raised-panel cabinets, white cabinets, quartzite benchtops, beige splashback, glass sheet splashback, stainless steel appliances, plywood floors, with island and brown floor.
Mid-sized contemporary l-shaped eat-in kitchen in DC Metro with an undermount sink, raised-panel cabinets, white cabinets, quartzite benchtops, beige splashback, glass sheet splashback, stainless steel appliances, plywood floors, with island and brown floor.
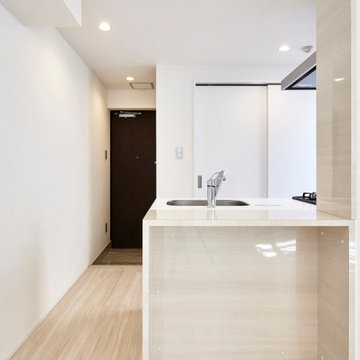
Photo of a mid-sized contemporary single-wall open plan kitchen in Tokyo with plywood floors, beige floor, wallpaper, an undermount sink, beaded inset cabinets, beige cabinets, solid surface benchtops, white splashback, glass sheet splashback, with island and beige benchtop.
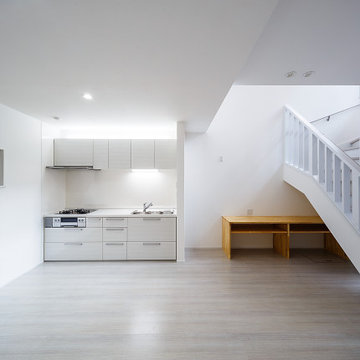
This is an example of a modern single-wall open plan kitchen in Osaka with an undermount sink, white cabinets, solid surface benchtops, white splashback, glass sheet splashback, plywood floors, no island, white floor and white benchtop.
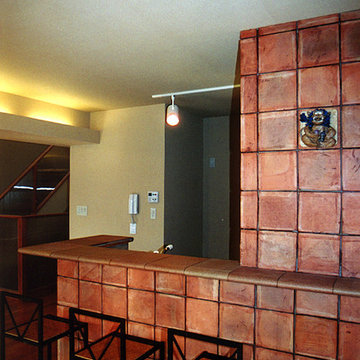
キッチンカウンターはテラコッタタイル張り
Inspiration for a mid-sized modern single-wall open plan kitchen in Tokyo with a single-bowl sink, stainless steel benchtops, white splashback, glass sheet splashback, stainless steel appliances, plywood floors, with island, brown floor and brown benchtop.
Inspiration for a mid-sized modern single-wall open plan kitchen in Tokyo with a single-bowl sink, stainless steel benchtops, white splashback, glass sheet splashback, stainless steel appliances, plywood floors, with island, brown floor and brown benchtop.
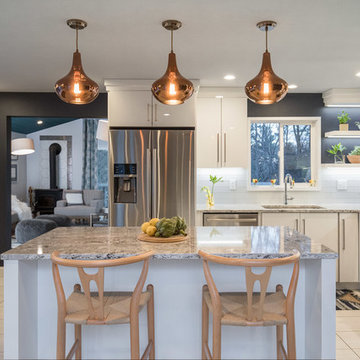
Seacoast RE Photography
This is an example of a mid-sized scandinavian l-shaped eat-in kitchen in Manchester with an undermount sink, flat-panel cabinets, white cabinets, quartz benchtops, multi-coloured splashback, glass sheet splashback, stainless steel appliances, plywood floors and with island.
This is an example of a mid-sized scandinavian l-shaped eat-in kitchen in Manchester with an undermount sink, flat-panel cabinets, white cabinets, quartz benchtops, multi-coloured splashback, glass sheet splashback, stainless steel appliances, plywood floors and with island.
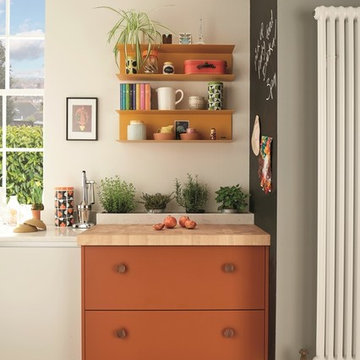
Photo of a mid-sized scandinavian l-shaped eat-in kitchen in Dublin with an undermount sink, flat-panel cabinets, turquoise cabinets, quartzite benchtops, glass sheet splashback, white appliances, plywood floors and no island.
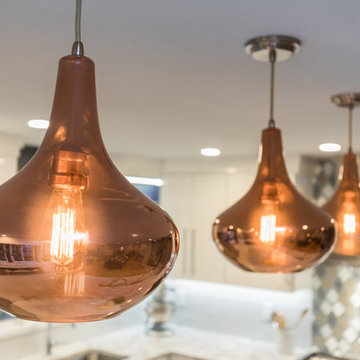
Seacoast RE Photography
Inspiration for a mid-sized scandinavian l-shaped eat-in kitchen in Manchester with an undermount sink, flat-panel cabinets, white cabinets, quartz benchtops, multi-coloured splashback, glass sheet splashback, stainless steel appliances, plywood floors and with island.
Inspiration for a mid-sized scandinavian l-shaped eat-in kitchen in Manchester with an undermount sink, flat-panel cabinets, white cabinets, quartz benchtops, multi-coloured splashback, glass sheet splashback, stainless steel appliances, plywood floors and with island.
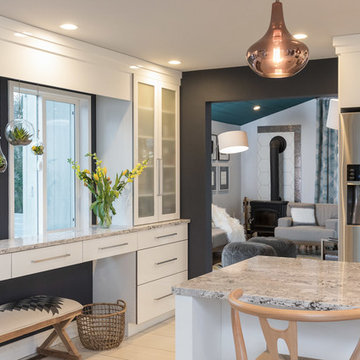
Seacoast RE Photography
Photo of a mid-sized scandinavian l-shaped eat-in kitchen in Manchester with an undermount sink, flat-panel cabinets, white cabinets, quartz benchtops, multi-coloured splashback, glass sheet splashback, stainless steel appliances, plywood floors and with island.
Photo of a mid-sized scandinavian l-shaped eat-in kitchen in Manchester with an undermount sink, flat-panel cabinets, white cabinets, quartz benchtops, multi-coloured splashback, glass sheet splashback, stainless steel appliances, plywood floors and with island.
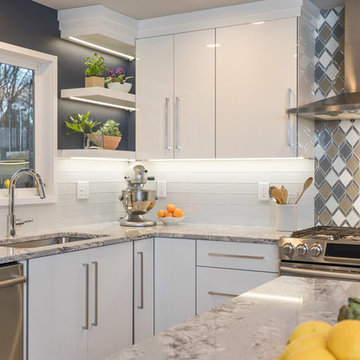
Seacoast RE Photography
This is an example of a mid-sized scandinavian l-shaped eat-in kitchen in Manchester with an undermount sink, flat-panel cabinets, white cabinets, quartz benchtops, multi-coloured splashback, glass sheet splashback, stainless steel appliances, plywood floors and with island.
This is an example of a mid-sized scandinavian l-shaped eat-in kitchen in Manchester with an undermount sink, flat-panel cabinets, white cabinets, quartz benchtops, multi-coloured splashback, glass sheet splashback, stainless steel appliances, plywood floors and with island.
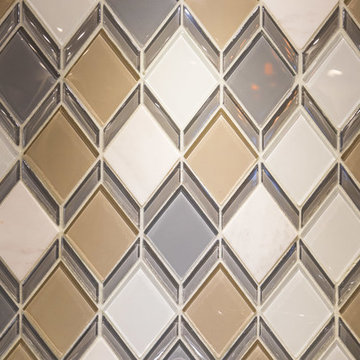
Seacoast RE Photography
This is an example of a mid-sized scandinavian l-shaped eat-in kitchen in Manchester with an undermount sink, flat-panel cabinets, white cabinets, quartz benchtops, multi-coloured splashback, glass sheet splashback, stainless steel appliances, plywood floors and with island.
This is an example of a mid-sized scandinavian l-shaped eat-in kitchen in Manchester with an undermount sink, flat-panel cabinets, white cabinets, quartz benchtops, multi-coloured splashback, glass sheet splashback, stainless steel appliances, plywood floors and with island.
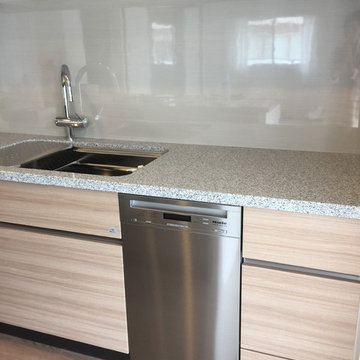
ミーレの食洗器を新規にビルトイン。幅450ミリでステンレスパネル。ホワイトもありますが、今回のイメージはキリリ感が欲しいのでステンレスに。収納ドアに合わせてパネルをオーダーすることも可能ですが、期間と費用がかかります。
幅450の場合、選べる機種は主に2タイプ。今回は静音タイプであることが条件です。そこでミーレ目黒ショールームで相談したところ、表示パネルが英語ではなく日本語表記がいいのでは?と的確なアドバイスがありました。静音&日本語表記にしました。
運転の方法を細かく設定できるので、きちんと確認できたほうがいいわけです。シンプルな顔つきのフロントパネルのデザインが素敵です。
既設のキッチンに後からビルトインすることができます。それには、アンダーカウンター(ワークトップ下の収納ユニットの幅が45センチなのか60センチなのか?が分かればOK。
また、給排水管と電源が必要なので流しの脇であることと、電源があること。電源は収納ユニットの背後にあるので、通常は隠れていて見えません。
それは、業者さんに下見で確認していただきたいことです。このキッチンの場合は、食洗器右側にある収納ユニットを外すと裏側にありました。
あと、キッチンカウンターの高さが850ミリであることも忘れてはいけません。いずれにしても下見を依頼するのがマストです。
すはらひろこ
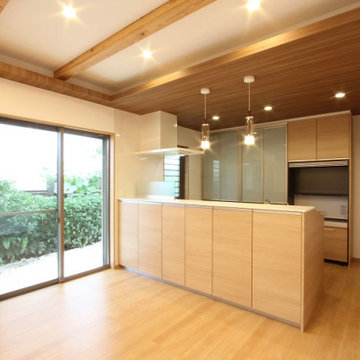
対面式のキッチンカウンターは高さ1060mm(奥行399mm)の程よい高さで、視線をさえぎりキッチンカウンターを見せないスタイルです。
キッチン背面には開き扉タイプの収納が装備されています。
Photo of a large scandinavian single-wall open plan kitchen in Fukuoka with an integrated sink, beaded inset cabinets, beige cabinets, marble benchtops, white splashback, glass sheet splashback, stainless steel appliances, plywood floors, beige floor, white benchtop and exposed beam.
Photo of a large scandinavian single-wall open plan kitchen in Fukuoka with an integrated sink, beaded inset cabinets, beige cabinets, marble benchtops, white splashback, glass sheet splashback, stainless steel appliances, plywood floors, beige floor, white benchtop and exposed beam.
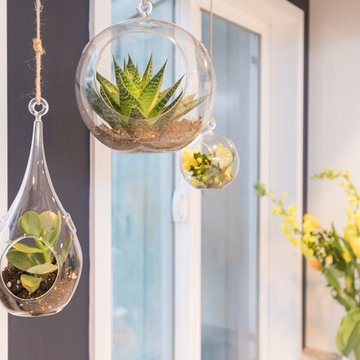
Seacoast RE Photography
This is an example of a mid-sized scandinavian l-shaped eat-in kitchen in Manchester with an undermount sink, flat-panel cabinets, white cabinets, quartz benchtops, multi-coloured splashback, glass sheet splashback, stainless steel appliances, plywood floors and with island.
This is an example of a mid-sized scandinavian l-shaped eat-in kitchen in Manchester with an undermount sink, flat-panel cabinets, white cabinets, quartz benchtops, multi-coloured splashback, glass sheet splashback, stainless steel appliances, plywood floors and with island.
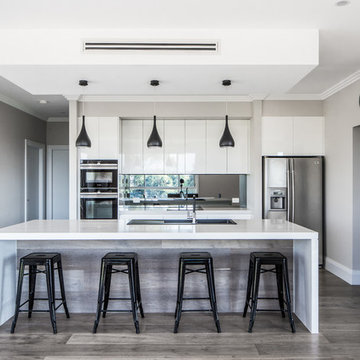
create@shayben.com
Large modern galley kitchen pantry in Sydney with a drop-in sink, flat-panel cabinets, white cabinets, quartz benchtops, black splashback, glass sheet splashback, stainless steel appliances, plywood floors, with island and grey floor.
Large modern galley kitchen pantry in Sydney with a drop-in sink, flat-panel cabinets, white cabinets, quartz benchtops, black splashback, glass sheet splashback, stainless steel appliances, plywood floors, with island and grey floor.
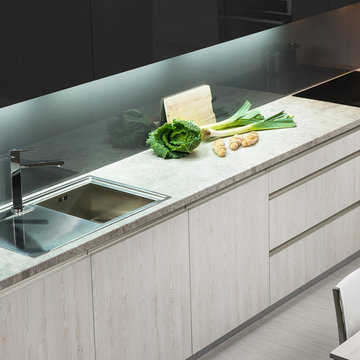
This is an example of a mid-sized l-shaped eat-in kitchen in Other with a drop-in sink, flat-panel cabinets, black cabinets, laminate benchtops, grey splashback, glass sheet splashback, stainless steel appliances, plywood floors and no island.
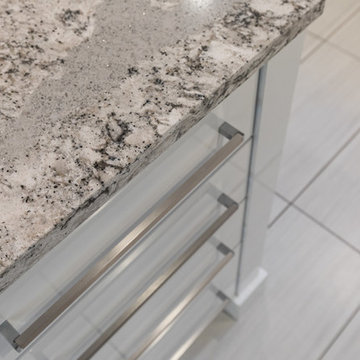
Seacoast RE Photography
Design ideas for a mid-sized scandinavian l-shaped eat-in kitchen in Manchester with an undermount sink, flat-panel cabinets, white cabinets, quartz benchtops, multi-coloured splashback, glass sheet splashback, stainless steel appliances, plywood floors and with island.
Design ideas for a mid-sized scandinavian l-shaped eat-in kitchen in Manchester with an undermount sink, flat-panel cabinets, white cabinets, quartz benchtops, multi-coloured splashback, glass sheet splashback, stainless steel appliances, plywood floors and with island.
Kitchen with Glass Sheet Splashback and Plywood Floors Design Ideas
5