Kitchen with Glass Sheet Splashback and Wood Design Ideas
Refine by:
Budget
Sort by:Popular Today
21 - 40 of 126 photos
Item 1 of 3
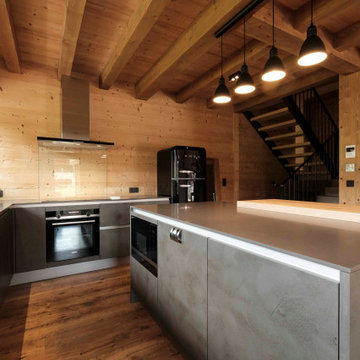
Vue d'ensemble de la cuisine tout équipée grise avec avec finitions beton au niveau des portes.
Plan de travail en dekton gris lisse, crédence en verre.
Ilot central, avec suspensions métal noir au dessus. Smeg noir qui apporte une touche rétro.
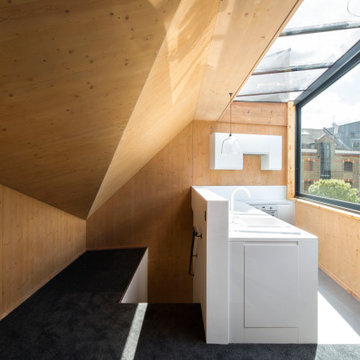
The design looked towards sustainability by opting not to demolish the existing building, instead working with it, thermally upgrading its performance and utilising Cross Laminated Timber (CLT) as a lightweight and sustainable construction solution to form the kitchen extension.
Cross Laminated Timber (CLT) allowed the super structure to be erected within two weeks. This creative cross discipline collaboration with timber engineers Eurban and structural engineers Webb Yates minimised the programme and the requirement for road closure on the tight urban site. This construction technology also allowed the existing foundations to be used - reducing the requirement for archaeological investigations on the sensitive medieval site. The CLT acted both structurally, thermally and internally as a warm durable finished product, offering a warmth and contrast to the planes created by the white plastered existing walls and rubber floor.
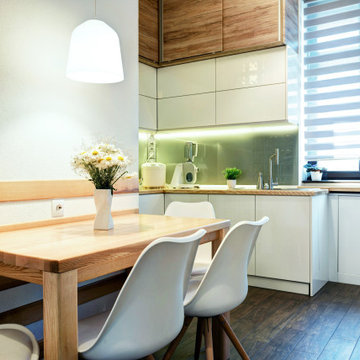
This is an example of a small modern single-wall eat-in kitchen in Other with a drop-in sink, flat-panel cabinets, white cabinets, wood benchtops, green splashback, glass sheet splashback, stainless steel appliances, ceramic floors, no island, brown floor, multi-coloured benchtop and wood.
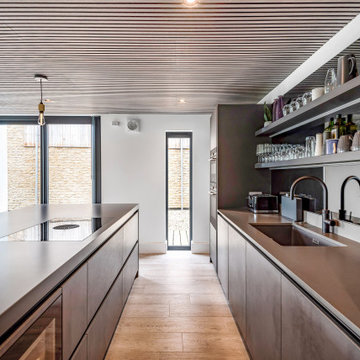
A contemporary kitchen designed and installed by Et Lorem for a private client at their retreat in the Cotswolds.
The kitchen has been designed using Rotpunkt furniture in anti-fingerprint Carbon and Dark Concrete.
Pendant lights by Buster + Punch with Acupanel feature ceiling sourced by the client compliment the space.
Appliances: Siemens and BORA.
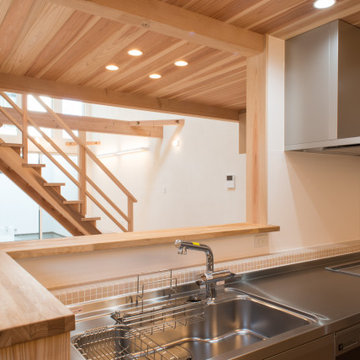
Inspiration for a large single-wall separate kitchen in Other with an undermount sink, blue cabinets, stainless steel benchtops, blue splashback, glass sheet splashback, cork floors, no island, brown floor, brown benchtop, flat-panel cabinets and wood.
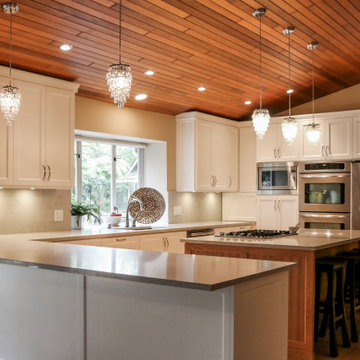
Photo of an arts and crafts single-wall separate kitchen in Vancouver with a single-bowl sink, shaker cabinets, light wood cabinets, quartz benchtops, glass sheet splashback, stainless steel appliances, ceramic floors, beige floor, grey benchtop, wood, beige splashback and with island.
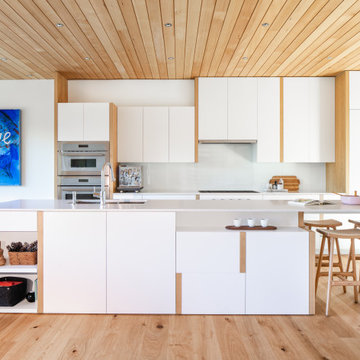
Design ideas for a contemporary open plan kitchen in Vancouver with an undermount sink, flat-panel cabinets, white cabinets, quartz benchtops, white splashback, glass sheet splashback, panelled appliances, light hardwood floors, with island, white benchtop and wood.
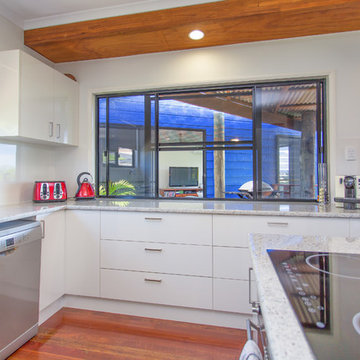
B n A Photography, Mackay
Photo of a mid-sized tropical l-shaped open plan kitchen in Other with a double-bowl sink, flat-panel cabinets, white cabinets, laminate benchtops, white splashback, glass sheet splashback, stainless steel appliances, dark hardwood floors, with island, white benchtop and wood.
Photo of a mid-sized tropical l-shaped open plan kitchen in Other with a double-bowl sink, flat-panel cabinets, white cabinets, laminate benchtops, white splashback, glass sheet splashback, stainless steel appliances, dark hardwood floors, with island, white benchtop and wood.
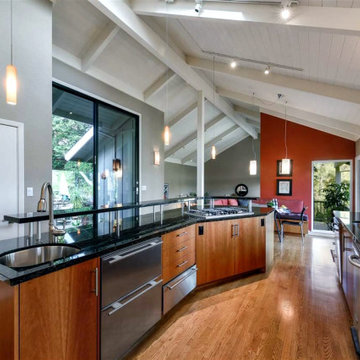
Inspiration for a mid-sized contemporary l-shaped eat-in kitchen in San Francisco with an undermount sink, flat-panel cabinets, dark wood cabinets, granite benchtops, glass sheet splashback, stainless steel appliances, medium hardwood floors, with island, brown floor, black benchtop, exposed beam, vaulted and wood.
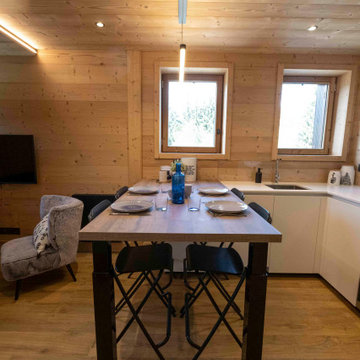
Cuisine ouverte sur le salon complètement blanche pour apporter de la luminosité.
Crédence en verre pour garder le bois visible, plan de travail en ceramique.
Details suspension lineaire
Table haute avec une rallonge amovible pour augmenter la capacité d'assise
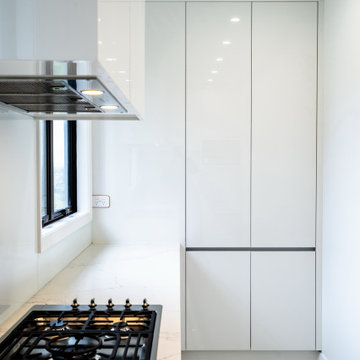
Stunning ultra modern kitchen by the team at KMD Kitchens.
Photo of a modern eat-in kitchen in Auckland with a single-bowl sink, recessed-panel cabinets, laminate benchtops, white splashback, glass sheet splashback, black appliances, ceramic floors, with island, white floor, white benchtop and wood.
Photo of a modern eat-in kitchen in Auckland with a single-bowl sink, recessed-panel cabinets, laminate benchtops, white splashback, glass sheet splashback, black appliances, ceramic floors, with island, white floor, white benchtop and wood.
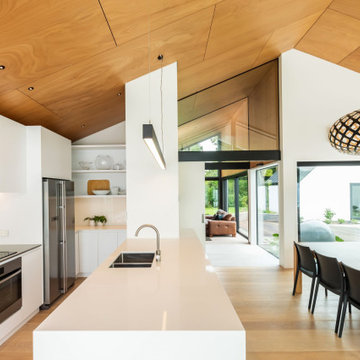
This is an example of a mid-sized contemporary eat-in kitchen in Christchurch with a double-bowl sink, flat-panel cabinets, white cabinets, quartz benchtops, white splashback, glass sheet splashback, stainless steel appliances, light hardwood floors, with island, beige floor, white benchtop and wood.

This small house needed a makeover to be suitable for a family of four, therefore the original layout has been changed in such way that the hall entrance and kitchen are fully optimized spaces. We opted for a glass brick wall to let the light flow between the entrance and kitchen and maximize perception of space, on both sides. All furniture in the hall area and in the kitchen goes up to the ceiling in order to create extra storage space, whilst in the living room there is large storage space under the stairs, without taking any space from the room. What is left in sight is light, airy furniture in white and woody textures and a touch of green moss used as decoration.
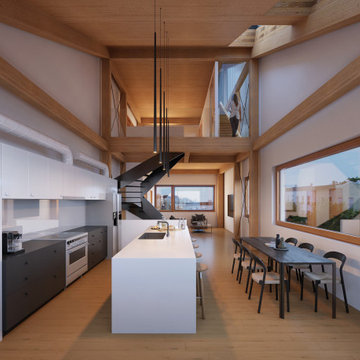
Kitchen and dining space with living room, stairs and mezzanine in the background. Combination of wood, white and dark gray colors. Double height space, with large window strips, glass terrace door and skylights.
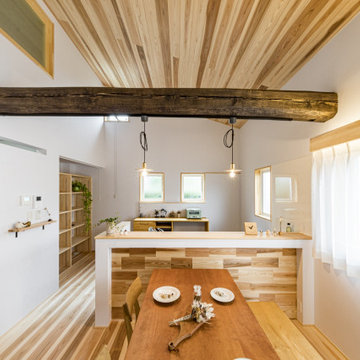
Inspiration for a mid-sized modern single-wall open plan kitchen in Other with an integrated sink, beaded inset cabinets, black cabinets, stainless steel benchtops, white splashback, glass sheet splashback, stainless steel appliances, medium hardwood floors, with island, beige floor, grey benchtop and wood.
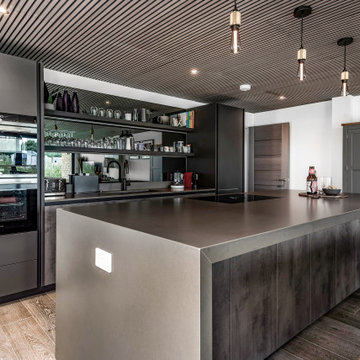
A contemporary kitchen designed and installed by Et Lorem for a private client at their retreat in the Cotswolds.
The kitchen has been designed using Rotpunkt furniture in anti-fingerprint Carbon and Dark Concrete.
Pendant lights by Buster + Punch with Acupanel feature ceiling sourced by the client compliment the space.
Appliances: Siemens and BORA.
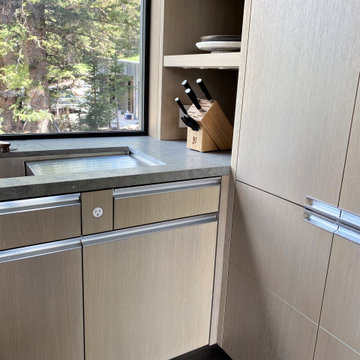
Design ideas for a large contemporary u-shaped open plan kitchen in Other with an undermount sink, flat-panel cabinets, light wood cabinets, yellow splashback, glass sheet splashback, panelled appliances, concrete floors, with island, grey floor, grey benchtop and wood.
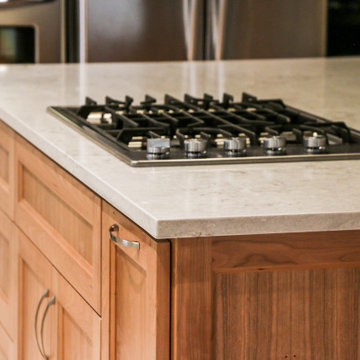
Arts and crafts single-wall separate kitchen in Vancouver with a drop-in sink, shaker cabinets, light wood cabinets, quartz benchtops, glass sheet splashback, stainless steel appliances, ceramic floors, beige floor, white benchtop, wood, beige splashback and with island.
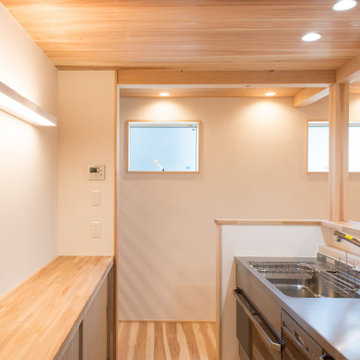
Photo of a large modern single-wall separate kitchen in Other with an undermount sink, blue cabinets, stainless steel benchtops, blue splashback, glass sheet splashback, cork floors, no island, brown floor, brown benchtop, flat-panel cabinets and wood.
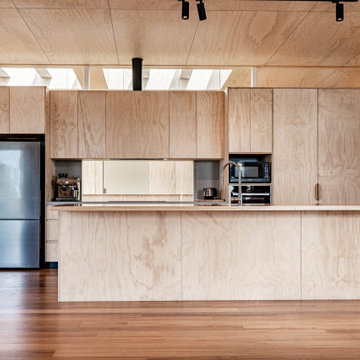
This is an example of a contemporary galley open plan kitchen in Geelong with a double-bowl sink, wood benchtops, glass sheet splashback, stainless steel appliances, medium hardwood floors, with island and wood.
Kitchen with Glass Sheet Splashback and Wood Design Ideas
2