Kitchen with Glass Sheet Splashback and Wood Design Ideas
Refine by:
Budget
Sort by:Popular Today
41 - 60 of 126 photos
Item 1 of 3
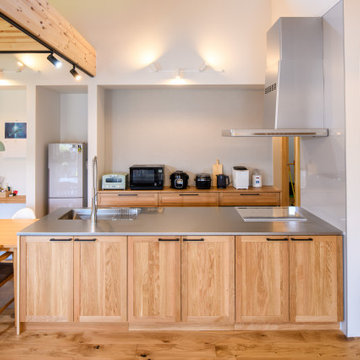
キッチンとダイニングテーブルを一直線に繋げました。キッチン対面側は玄関ホールからリビングへの通路となっています。
Inspiration for a modern single-wall open plan kitchen in Other with an integrated sink, recessed-panel cabinets, medium wood cabinets, stainless steel benchtops, grey splashback, glass sheet splashback, black appliances, medium hardwood floors, with island and wood.
Inspiration for a modern single-wall open plan kitchen in Other with an integrated sink, recessed-panel cabinets, medium wood cabinets, stainless steel benchtops, grey splashback, glass sheet splashback, black appliances, medium hardwood floors, with island and wood.
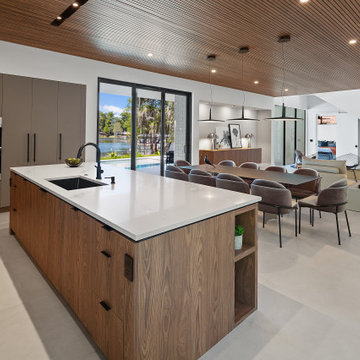
Mid-sized modern l-shaped eat-in kitchen in Orlando with flat-panel cabinets, grey cabinets, quartz benchtops, black splashback, glass sheet splashback, panelled appliances, with island and wood.
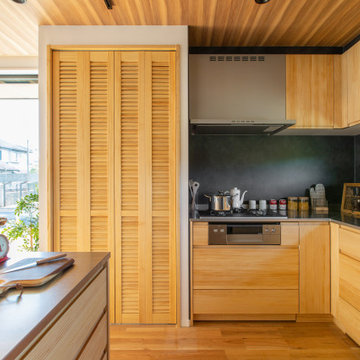
Inspiration for a mid-sized scandinavian l-shaped open plan kitchen in Other with an undermount sink, flat-panel cabinets, beige cabinets, stainless steel benchtops, black splashback, glass sheet splashback, stainless steel appliances, medium hardwood floors, with island, beige floor, grey benchtop and wood.
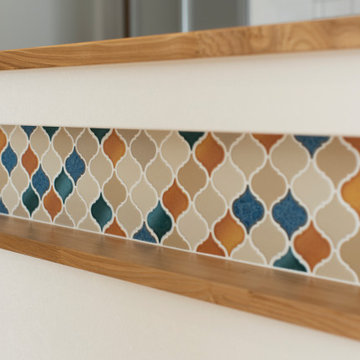
This is an example of a scandinavian single-wall open plan kitchen in Other with beaded inset cabinets, white cabinets, solid surface benchtops, white splashback, glass sheet splashback, white appliances, vinyl floors, a peninsula, brown floor, white benchtop and wood.
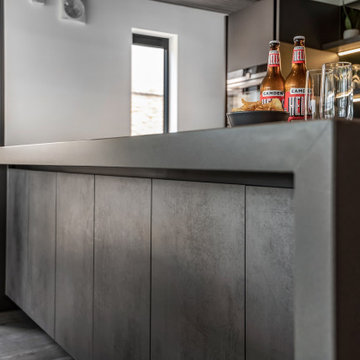
A contemporary kitchen designed and installed by Et Lorem for a private client at their retreat in the Cotswolds.
The kitchen has been designed using Rotpunkt furniture in anti-fingerprint Carbon and Dark Concrete.
Pendant lights by Buster + Punch with Acupanel feature ceiling sourced by the client compliment the space.
Appliances: Siemens and BORA.
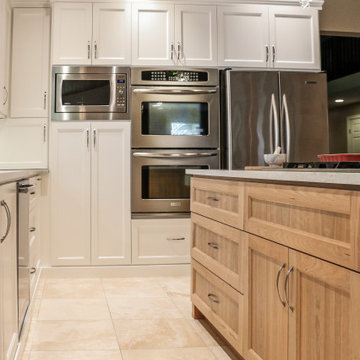
Arts and crafts single-wall separate kitchen in Vancouver with a single-bowl sink, shaker cabinets, light wood cabinets, quartz benchtops, glass sheet splashback, stainless steel appliances, ceramic floors, beige floor, grey benchtop, wood, beige splashback and with island.
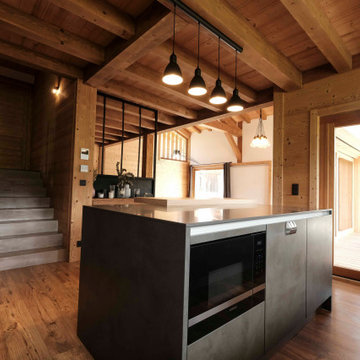
Vue d'ensemble de la cuisine tout équipée grise avec finitions béton au niveau des portes.
Plan de travail en dekton gris lisse, crédence en verre.
Ilot central, avec suspensions métal noir au dessus.
Rajout bois pour coin repas au niveau de l'ilot qui casse le coté massif de celui-ci.
Vue sur les escaliers en béton ciré et la verrière quui délimite le coin télévision.
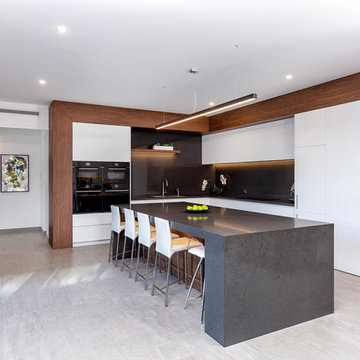
Heralding a new benchmark in contemporary, cutting edge design, this latest display home from Atrium takes modern family living to a whole new level. From the striking, architectural facade to an intelligent family friendly floorplan and Atrium’s renowned quality craftsmanship, this home makes a distinctive statement – with a real ‘wow’ factor thrown in!
A spectacular street presence is just the beginning. Throughout the home, the quality of the finishes and fixtures, the thoughtful
design features and attention to detail combine to ensure this is a home like no other.
On the lower level, a study and a guest suite are discretely located at the front of the home. The rest of the space is given over to total laidback luxury – a large designer kitchen with premium appliances and separate scullery, and a huge family living and dining area that flows seamlessly to an alfresco entertaining area complete with built-in barbecue kitchen.
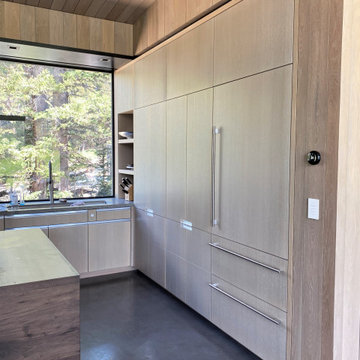
Design ideas for a large contemporary u-shaped open plan kitchen in Other with an undermount sink, flat-panel cabinets, light wood cabinets, yellow splashback, glass sheet splashback, panelled appliances, concrete floors, with island, grey floor, grey benchtop and wood.
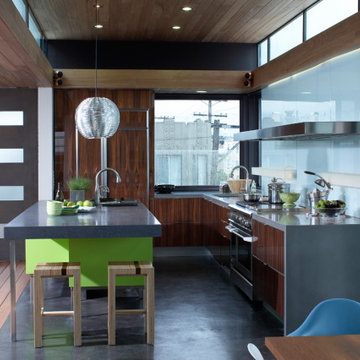
Third story addition and full remodel
Expansive modern galley eat-in kitchen in San Francisco with an undermount sink, flat-panel cabinets, medium wood cabinets, concrete benchtops, blue splashback, glass sheet splashback, coloured appliances, concrete floors, with island, brown floor, grey benchtop and wood.
Expansive modern galley eat-in kitchen in San Francisco with an undermount sink, flat-panel cabinets, medium wood cabinets, concrete benchtops, blue splashback, glass sheet splashback, coloured appliances, concrete floors, with island, brown floor, grey benchtop and wood.
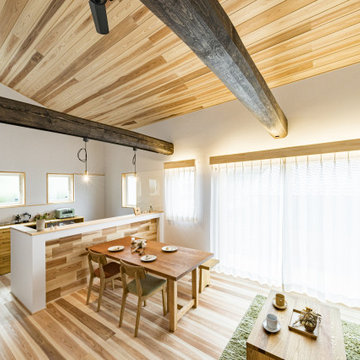
Design ideas for a mid-sized modern single-wall open plan kitchen in Other with an integrated sink, beaded inset cabinets, black cabinets, stainless steel benchtops, white splashback, glass sheet splashback, stainless steel appliances, medium hardwood floors, with island, beige floor, grey benchtop and wood.
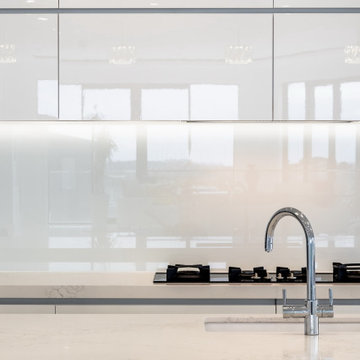
Stunning ultra modern kitchen by the team at KMD Kitchens.
Design ideas for a modern eat-in kitchen in Auckland with a single-bowl sink, recessed-panel cabinets, laminate benchtops, white splashback, glass sheet splashback, black appliances, ceramic floors, with island, white floor, white benchtop and wood.
Design ideas for a modern eat-in kitchen in Auckland with a single-bowl sink, recessed-panel cabinets, laminate benchtops, white splashback, glass sheet splashback, black appliances, ceramic floors, with island, white floor, white benchtop and wood.
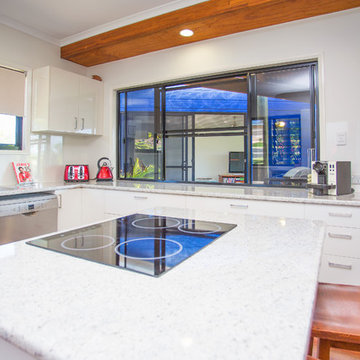
B n A Photography, Mackay
Design ideas for a mid-sized tropical l-shaped open plan kitchen in Other with laminate benchtops, white splashback, glass sheet splashback, with island, dark hardwood floors, a double-bowl sink, flat-panel cabinets, white cabinets, stainless steel appliances, white benchtop and wood.
Design ideas for a mid-sized tropical l-shaped open plan kitchen in Other with laminate benchtops, white splashback, glass sheet splashback, with island, dark hardwood floors, a double-bowl sink, flat-panel cabinets, white cabinets, stainless steel appliances, white benchtop and wood.
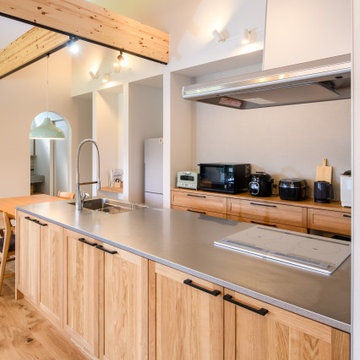
This is an example of a modern kitchen in Other with an integrated sink, recessed-panel cabinets, medium wood cabinets, stainless steel benchtops, grey splashback, glass sheet splashback, black appliances, medium hardwood floors, with island and wood.
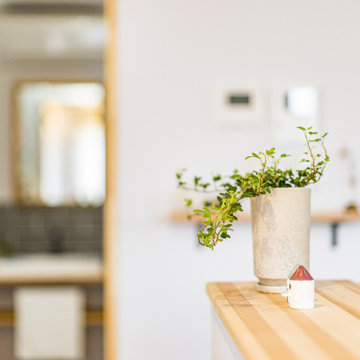
This is an example of a mid-sized modern single-wall open plan kitchen in Other with an integrated sink, beaded inset cabinets, black cabinets, stainless steel benchtops, white splashback, glass sheet splashback, stainless steel appliances, medium hardwood floors, with island, beige floor, grey benchtop and wood.
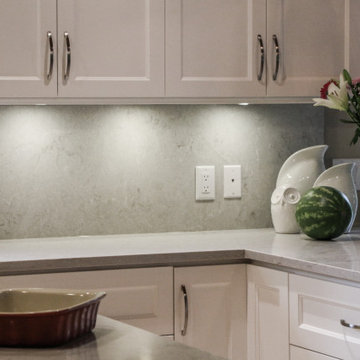
Design ideas for an arts and crafts single-wall kitchen pantry in Vancouver with a single-bowl sink, shaker cabinets, light wood cabinets, quartz benchtops, glass sheet splashback, stainless steel appliances, ceramic floors, beige floor, grey benchtop, wood, beige splashback and with island.
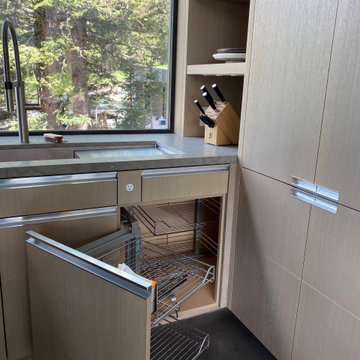
Photo of a large contemporary u-shaped open plan kitchen in Other with an undermount sink, flat-panel cabinets, light wood cabinets, yellow splashback, glass sheet splashback, panelled appliances, concrete floors, with island, grey floor, grey benchtop and wood.
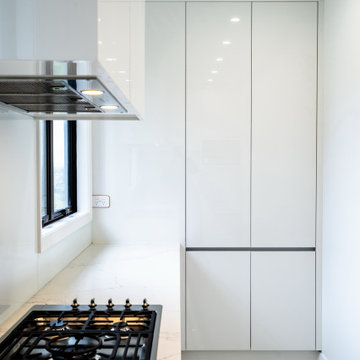
Stunning ultra modern kitchen by the team at KMD Kitchens.
Photo of a modern eat-in kitchen in Auckland with a single-bowl sink, recessed-panel cabinets, laminate benchtops, white splashback, glass sheet splashback, black appliances, ceramic floors, with island, white floor, white benchtop and wood.
Photo of a modern eat-in kitchen in Auckland with a single-bowl sink, recessed-panel cabinets, laminate benchtops, white splashback, glass sheet splashback, black appliances, ceramic floors, with island, white floor, white benchtop and wood.
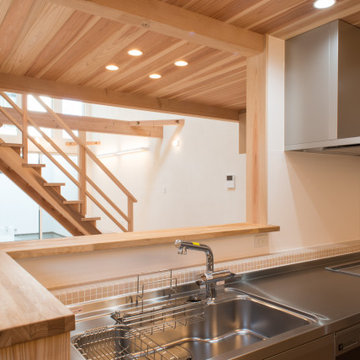
Inspiration for a large single-wall separate kitchen in Other with an undermount sink, blue cabinets, stainless steel benchtops, blue splashback, glass sheet splashback, cork floors, no island, brown floor, brown benchtop, flat-panel cabinets and wood.
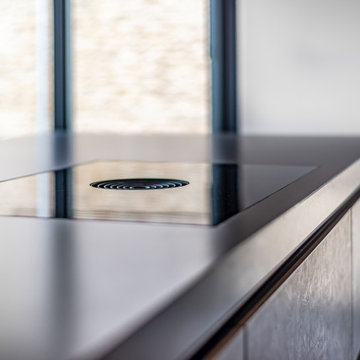
A contemporary kitchen designed and installed by Et Lorem for a private client at their retreat in the Cotswolds.
The kitchen has been designed using Rotpunkt furniture in anti-fingerprint Carbon and Dark Concrete.
Pendant lights by Buster + Punch with Acupanel feature ceiling sourced by the client compliment the space.
Appliances: Siemens and BORA.
Kitchen with Glass Sheet Splashback and Wood Design Ideas
3