Kitchen with Glass Sheet Splashback Design Ideas
Refine by:
Budget
Sort by:Popular Today
1 - 20 of 16,102 photos
Item 1 of 3

Custom designed and lacquered slatted curved ends to the overheads add texture and interest to the chalky matte cabinetry
The use of existing timber that had been used in other areas of the home, not wanting to waste the beautiful pieces, I incorporated these into the design
The kitchen needed a modern transformation, selection of chalky black slabbed doors are carefully considered whilst detailed curved slatted ends bounce natural light, concrete grey matte benches, reflective glass custom coloured back splash and solid timber details creates a beautifully modern industrial elegant interior.

Photo of a large modern l-shaped open plan kitchen in Melbourne with a drop-in sink, flat-panel cabinets, light wood cabinets, quartz benchtops, white splashback, glass sheet splashback, stainless steel appliances, ceramic floors, with island, grey floor, white benchtop and timber.

Modern Galley Kitchen.
Photo of a large contemporary galley open plan kitchen in Brisbane with an undermount sink, flat-panel cabinets, white cabinets, marble benchtops, glass sheet splashback, black appliances, porcelain floors, with island, beige floor and white benchtop.
Photo of a large contemporary galley open plan kitchen in Brisbane with an undermount sink, flat-panel cabinets, white cabinets, marble benchtops, glass sheet splashback, black appliances, porcelain floors, with island, beige floor and white benchtop.

Light filled kitchen and dining space, with bespoke dining table and featuring Australian artists.
Mid-sized contemporary u-shaped open plan kitchen in Melbourne with flat-panel cabinets, grey cabinets, quartz benchtops, green splashback, glass sheet splashback, black appliances, light hardwood floors, with island, brown floor and grey benchtop.
Mid-sized contemporary u-shaped open plan kitchen in Melbourne with flat-panel cabinets, grey cabinets, quartz benchtops, green splashback, glass sheet splashback, black appliances, light hardwood floors, with island, brown floor and grey benchtop.

Our client approached Matter in late 2019 for a new kitchen. While the existing kitchen had a reasonable layout and some great features, the cupboards weren’t optimising the space to its full potential, particularly for storage. Noting that the old kitchen aged very quickly, our client wanted the new kitchen to be constructed entirely from plywood—liking the appearance and strength of the material. They also loved vibrant use of colour and suggested we look at the kitchens featured in films by the Spanish director Pedro Almodóvar for inspiration.
The result was a playful mix of hand painted navy, light blue and retro orange in combination with a ‘raw’ effect from the birch plywood. To save on cost and waste,
we decided to keep certain components of the kitchen that have remained in very good condition. Some of these included the stainless steel bench tops and oven/range hood stack, as well as a polished concrete island bench top. We replaced most of the cupboards
with drawer units specifically tailored to fit our client's extensive collection of cookware and appliances with adjustable partitions. An integrated Hideaway rubbish bin free’s up circulation space and a Kesseböhmer pull-out pantry will ensure no bottle of spice is ever lost to the back of a cupboard again.
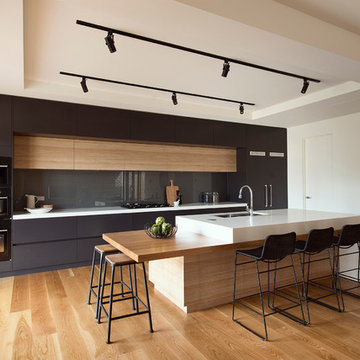
Mid-sized modern galley kitchen in Melbourne with an undermount sink, flat-panel cabinets, grey splashback, glass sheet splashback, black appliances, medium hardwood floors, with island and white benchtop.

A modern stylish kitchen designed by piqu and supplied by our German manufacturer Ballerina. The crisp white handleless cabinets are paired with a dark beautifully patterned Caesarstone called Vanilla Noir. A black Quooker tap and appliances from Siemen's Studioline range reinforce the luxurious and sleek design.
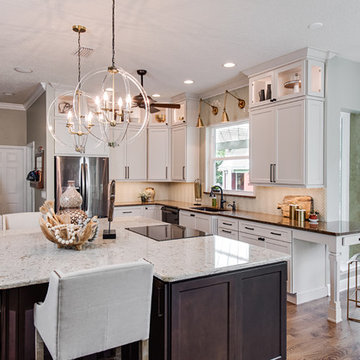
This new traditional kitchen with an earth-tone palette, boasts a large island with cooktop, oven and surround seating. Whether it's family or friends, all can gather around to enjoy the cooking and dining experience. Starmark shaker-style custom cabinets, herringbone backsplash and Rosslyn Cambria quartz adorn the perimeter walls. The island boasts Starmark shaker-style custom cabinets and Windermere Cambria quartz. Hardware, faucet and sink selections have oil-rubbed bronze finishes. Photography by Michael Giragosian
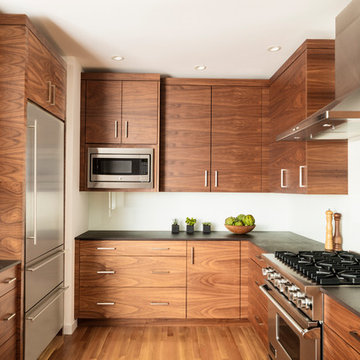
In 1949, one of mid-century modern’s most famous NW architects, Paul Hayden Kirk, built this early “glass house” in Hawthorne Hills. Rather than flattening the rolling hills of the Northwest to accommodate his structures, Kirk sought to make the least impact possible on the building site by making use of it natural landscape. When we started this project, our goal was to pay attention to the original architecture--as well as designing the home around the client’s eclectic art collection and African artifacts. The home was completely gutted, since most of the home is glass, hardly any exterior walls remained. We kept the basic footprint of the home the same—opening the space between the kitchen and living room. The horizontal grain matched walnut cabinets creates a natural continuous movement. The sleek lines of the Fleetwood windows surrounding the home allow for the landscape and interior to seamlessly intertwine. In our effort to preserve as much of the design as possible, the original fireplace remains in the home and we made sure to work with the natural lines originally designed by Kirk.
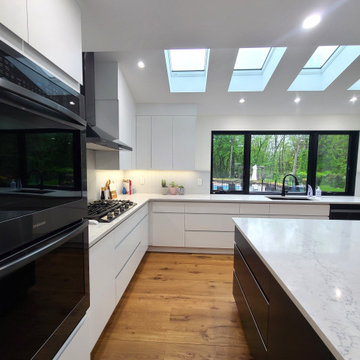
Photo of an expansive modern open plan kitchen in Boston with an undermount sink, flat-panel cabinets, white cabinets, quartz benchtops, white splashback, glass sheet splashback, black appliances, medium hardwood floors, with island, white benchtop and vaulted.
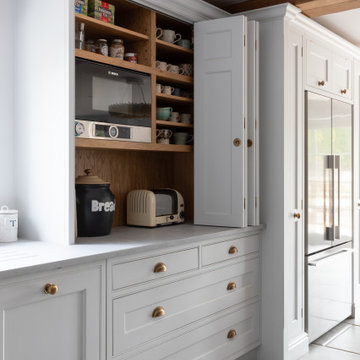
Large traditional l-shaped eat-in kitchen in Surrey with a drop-in sink, shaker cabinets, white cabinets, wood benchtops, blue splashback, glass sheet splashback, stainless steel appliances, porcelain floors, with island, grey floor, brown benchtop and exposed beam.
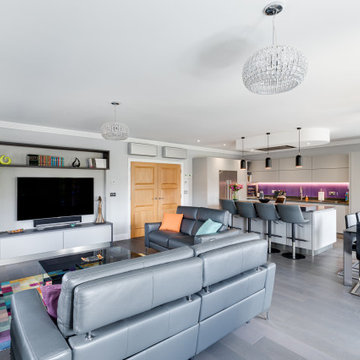
This recently completed project, in a mansion apartment in Harpenden, is a great example of how a modern kitchen with neutral colours can be perfect for an open living space. The light filled kitchen is from our Next125 range and has a Stone Grey Satin Lacquer finish and a Caesarstone Concrete Quartz worktop. Appliances from Siemens and Fisher & Paykel have been chosen for their innovative design and functionality but also look sleek and unobtrusive.
The design possibilities of the Next125 range means we were able to extend the cabinetry into the living space with the matching Media Unit which has Stone Grey base units. To unify the space between the kitchen and living areas the bespoke shelving of the media unit has been stained to match the Solid Oak breakfast bar in the kitchen area. To complete the look, the bright splashback in the kitchen provides an injection of colour which reflects the colour accents throughout the apartment.
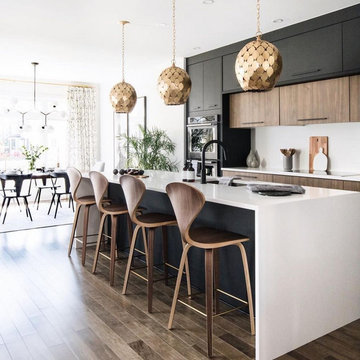
This is an example of a large contemporary single-wall eat-in kitchen in Columbus with an undermount sink, flat-panel cabinets, black cabinets, quartz benchtops, white splashback, glass sheet splashback, black appliances, medium hardwood floors, with island, brown floor and white benchtop.
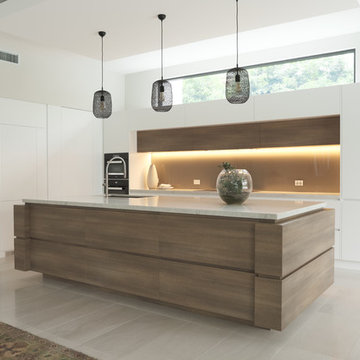
The modern direction given, really opened up the use of line, form, shape and weight. All of these design elements being very strong, were softened by the use of an organic colour scheme. This was especially important as the house had such a strong connection with neighbouring national park.
The highlight window heavily dictated the strong use of horizontal lines in the kitchen. This was achieved through the use of Blum Aventos HK lift ups, wide drawers and running the timber grain horizontally. The double layered wall cabinetry above the cooktop, at different depths added shape and form to this long run of cabinetry.
Shape and form was also strongly considered when designing the kitchen island. The client’s decision to restrict the kitchen size to allow for a separate casual eating area meant that the kitchen island could become the kitchen show piece. The intent was for the island to be a piece of art, sculptural in form and weight. The box details at each end of the island with the shadow-line running through to match the drawers on the back of the island added another visual dimension. The decision to increase the kickboard set back finally gave the island a weightlessness which it needed to balance out its large scale.
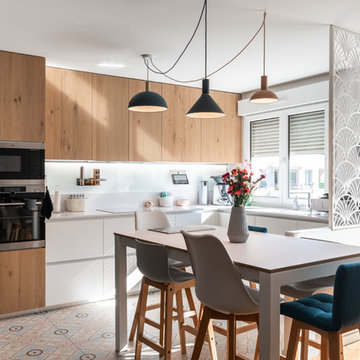
Lotfi Dakhli
Inspiration for a mid-sized scandinavian eat-in kitchen in Lyon with quartzite benchtops, white splashback, glass sheet splashback, stainless steel appliances, cement tiles, no island, white benchtop, flat-panel cabinets, light wood cabinets and multi-coloured floor.
Inspiration for a mid-sized scandinavian eat-in kitchen in Lyon with quartzite benchtops, white splashback, glass sheet splashback, stainless steel appliances, cement tiles, no island, white benchtop, flat-panel cabinets, light wood cabinets and multi-coloured floor.
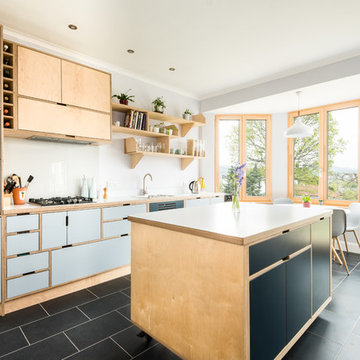
David Brown Photography
Photo of a mid-sized beach style single-wall eat-in kitchen in Edinburgh with a single-bowl sink, wood benchtops, white splashback, glass sheet splashback, stainless steel appliances, with island and grey benchtop.
Photo of a mid-sized beach style single-wall eat-in kitchen in Edinburgh with a single-bowl sink, wood benchtops, white splashback, glass sheet splashback, stainless steel appliances, with island and grey benchtop.
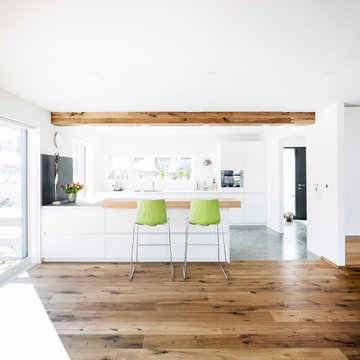
This is an example of a mid-sized contemporary galley open plan kitchen in Stuttgart with a single-bowl sink, flat-panel cabinets, white cabinets, stainless steel benchtops, white splashback, glass sheet splashback, black appliances, concrete floors, with island, grey floor and white benchtop.
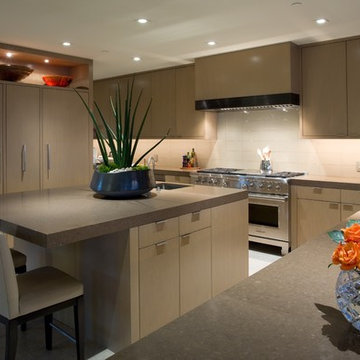
Large modern u-shaped open plan kitchen in Orange County with an undermount sink, flat-panel cabinets, white cabinets, solid surface benchtops, beige splashback, glass sheet splashback, panelled appliances, marble floors, with island and grey floor.
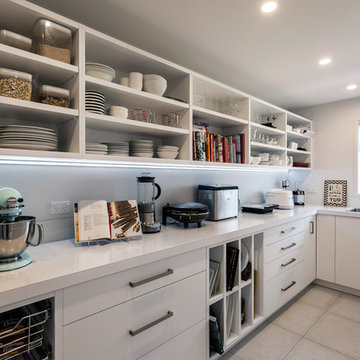
The scullery contains another fridge and a large, double sink, each located at the ends of a long benchtop that takes up the entire back wall. This benchtop provides plenty of workspace, plus more than enough room a full array of small appliances. Above, open shelving offers easy access to plates, glassware and cookbooks. Underneath, there are drawers and more open shelving for larger items, such as platters.
- by Mastercraft Kitchens Tauranga
Photography by Jamie Cobel
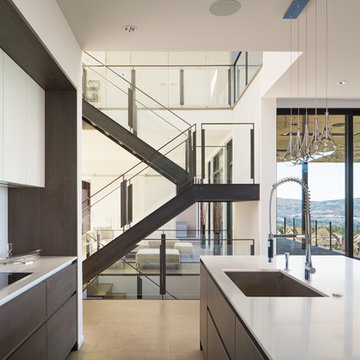
Andrew Pogue Photography
Photo of a large contemporary l-shaped open plan kitchen in Seattle with an undermount sink, flat-panel cabinets, dark wood cabinets, quartz benchtops, white splashback, glass sheet splashback, panelled appliances, ceramic floors and with island.
Photo of a large contemporary l-shaped open plan kitchen in Seattle with an undermount sink, flat-panel cabinets, dark wood cabinets, quartz benchtops, white splashback, glass sheet splashback, panelled appliances, ceramic floors and with island.
Kitchen with Glass Sheet Splashback Design Ideas
1