Kitchen with Glass Tile Splashback and Black Floor Design Ideas
Refine by:
Budget
Sort by:Popular Today
161 - 180 of 400 photos
Item 1 of 3
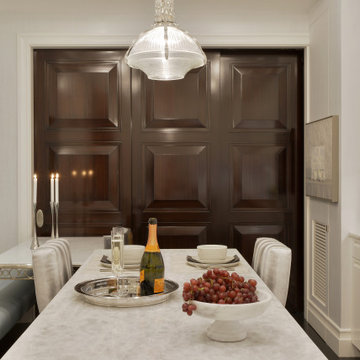
This kitchen was a collaboration between senior designer, Jeff Eakley, and Kenny Alpert of KA Designs. Although it features contemporary-styled high-gloss cabinetry and flat panel doors, the decorative lighting, tray ceiling, pocket door, furniture and other finishes give it a traditional twist. The cabinetry is Bilotta’s contemporary line, Artcraft – the perimeter features the Portofino door with its integrated handle in a high gloss white. The island by contrast is a warmer walnut veneer also in a high gloss finish. The appliances are Miele’s all white collection so they fit beautifully into the surrounding white cabinets. The limited hardware that was used on the appliances is in a polished chrome finish to match the plumbing fixtures, lighting above the island, and the base of the table for the banquette seating near the pocket door. The countertops are quartzite and the backsplash are a mosaic of marble and quartz tile. The island has seating for two, while the banquette in the corner seats four. The flooring is a dark hardwood. Photo Credit: Peter Krupenye
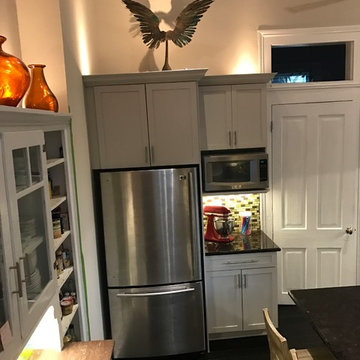
B Dudek
Design ideas for a large transitional l-shaped separate kitchen in New Orleans with an undermount sink, shaker cabinets, grey cabinets, granite benchtops, green splashback, glass tile splashback, stainless steel appliances, dark hardwood floors, with island and black floor.
Design ideas for a large transitional l-shaped separate kitchen in New Orleans with an undermount sink, shaker cabinets, grey cabinets, granite benchtops, green splashback, glass tile splashback, stainless steel appliances, dark hardwood floors, with island and black floor.
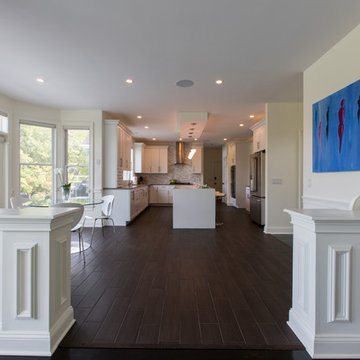
David Dadekian
Photo of a large contemporary l-shaped open plan kitchen in Bridgeport with an undermount sink, shaker cabinets, white cabinets, quartz benchtops, white splashback, glass tile splashback, stainless steel appliances, porcelain floors, with island and black floor.
Photo of a large contemporary l-shaped open plan kitchen in Bridgeport with an undermount sink, shaker cabinets, white cabinets, quartz benchtops, white splashback, glass tile splashback, stainless steel appliances, porcelain floors, with island and black floor.
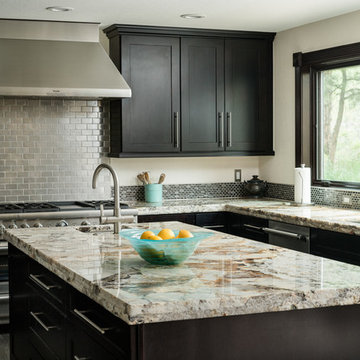
Photo of a mid-sized transitional u-shaped eat-in kitchen in Denver with an undermount sink, shaker cabinets, black cabinets, granite benchtops, multi-coloured splashback, glass tile splashback, stainless steel appliances, dark hardwood floors, with island and black floor.
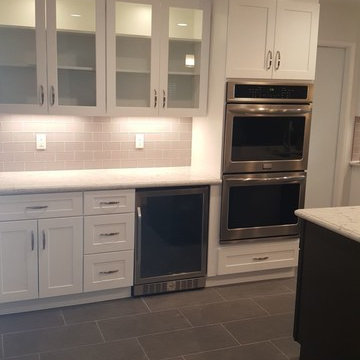
Remove support wall between living room and kitchen to crate new open floor plan
Photo of a large transitional l-shaped eat-in kitchen in Los Angeles with a drop-in sink, shaker cabinets, light wood cabinets, quartzite benchtops, glass tile splashback, stainless steel appliances, ceramic floors, with island, grey splashback, black floor and white benchtop.
Photo of a large transitional l-shaped eat-in kitchen in Los Angeles with a drop-in sink, shaker cabinets, light wood cabinets, quartzite benchtops, glass tile splashback, stainless steel appliances, ceramic floors, with island, grey splashback, black floor and white benchtop.
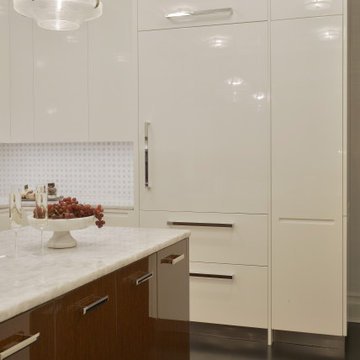
This kitchen was a collaboration between senior designer, Jeff Eakley, and Kenny Alpert of KA Designs. Although it features contemporary-styled high-gloss cabinetry and flat panel doors, the decorative lighting, tray ceiling, pocket door, furniture and other finishes give it a traditional twist. The cabinetry is Bilotta’s contemporary line, Artcraft – the perimeter features the Portofino door with its integrated handle in a high gloss white. The island by contrast is a warmer walnut veneer also in a high gloss finish. The appliances are Miele’s all white collection so they fit beautifully into the surrounding white cabinets. The limited hardware that was used on the appliances is in a polished chrome finish to match the plumbing fixtures, lighting above the island, and the base of the table for the banquette seating near the pocket door. The countertops are quartzite and the backsplash are a mosaic of marble and quartz tile. The island has seating for two, while the banquette in the corner seats four. The flooring is a dark hardwood. Photo Credit: Peter Krupenye
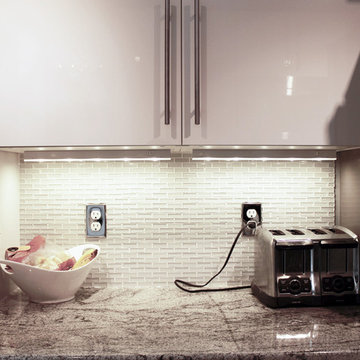
Keeping with the kitchens monochromatic tones, it was chosen to use a gray medium for the kitchen backsplash. With a lighter tone, the glass mosaic subway tiles soft tone picks up and diffuses the natural light and LED cabinet underlighting, bringing warmth and comfort to the previously compact and claustrophobic kitchen.
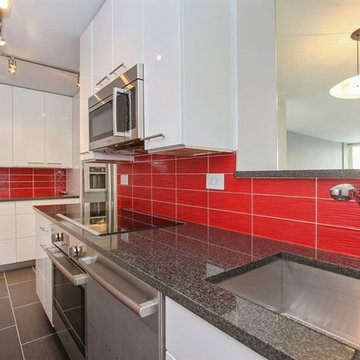
Inspiration for a mid-sized contemporary l-shaped open plan kitchen in Chicago with an undermount sink, white cabinets, granite benchtops, red splashback, glass tile splashback, porcelain floors, a peninsula, black floor, stainless steel appliances and black benchtop.
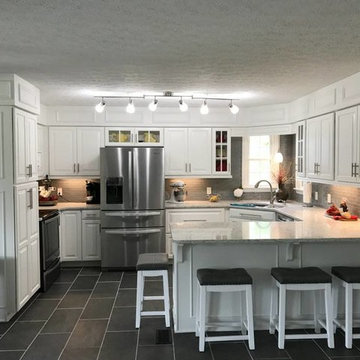
After Photo.
Cabinets are All Plywood with soft close doors and drawers finished in Painted Linen.
Counter tops are Quartz in the color Rococco with a 60/40 Stainless Steel undermount Sink.
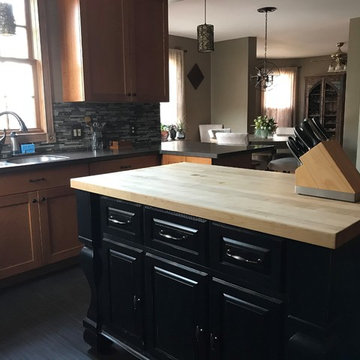
Old, closed off kitchen is incorporated into the rest of the house by removing the wall that separated the kitchen and dining space and constructing a breakfast bar.
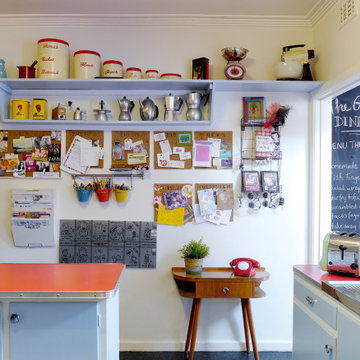
The thoroughfare through the kitchen from the hallway to the eating and living area is the go to place for school notices, current events, greeting cards, reminders, bills and drawing materials. Each member of the household has their own cork board. The blackboard through the doorway serves as the weekly menu board with suggestions put forward weekly by hopeful tummies!
Photos: khansenphotography.com/
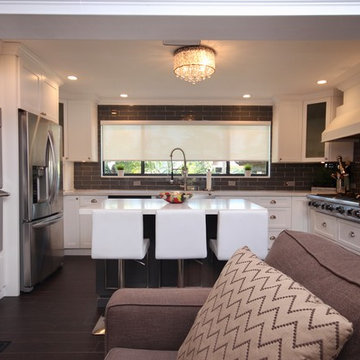
This chic kitchen combines warm and light tones to make our stainless steel appliances stand out. The kitchen incorporates a grey tile backsplash, white cabinets, white countertops, a dark grey island, and hardwood floors.
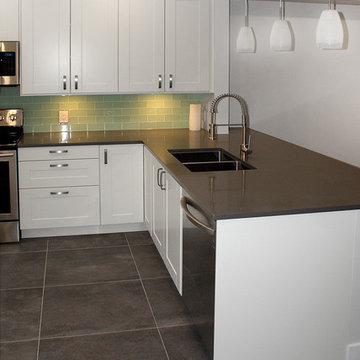
This is an example of a mid-sized modern l-shaped open plan kitchen in Vancouver with a double-bowl sink, shaker cabinets, white cabinets, solid surface benchtops, green splashback, glass tile splashback, stainless steel appliances, ceramic floors, a peninsula and black floor.
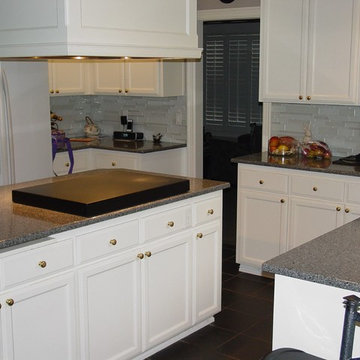
Photo of a mid-sized traditional u-shaped separate kitchen in Other with an undermount sink, recessed-panel cabinets, white cabinets, granite benchtops, grey splashback, glass tile splashback, white appliances, ceramic floors, with island and black floor.
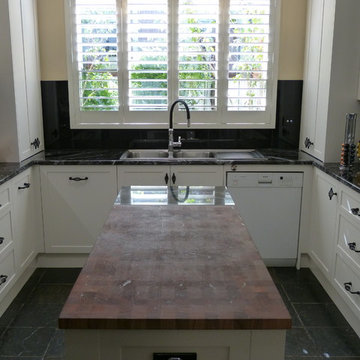
This kitchen features stunning white shaker profiled cabinet doors, black forest natural granite benchtop and a beautiful timber chopping block on the island bench.
Showcasing many extra features such as wicker basket drawers, corbels, plate racks and stunning glass overheads.
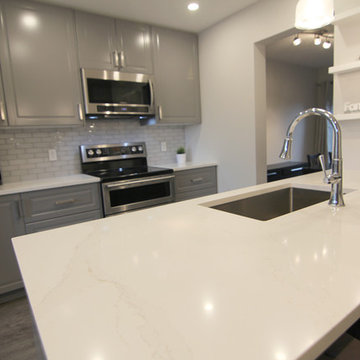
Mid-sized contemporary kitchen in Vancouver with shaker cabinets, grey cabinets, white splashback, glass tile splashback, stainless steel appliances, a peninsula and black floor.
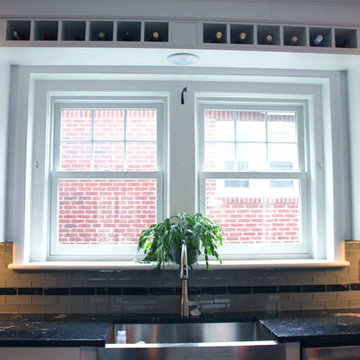
Erinne Gale
This is an example of a large transitional galley separate kitchen in Philadelphia with a farmhouse sink, shaker cabinets, white cabinets, quartz benchtops, beige splashback, glass tile splashback, stainless steel appliances, laminate floors, a peninsula and black floor.
This is an example of a large transitional galley separate kitchen in Philadelphia with a farmhouse sink, shaker cabinets, white cabinets, quartz benchtops, beige splashback, glass tile splashback, stainless steel appliances, laminate floors, a peninsula and black floor.
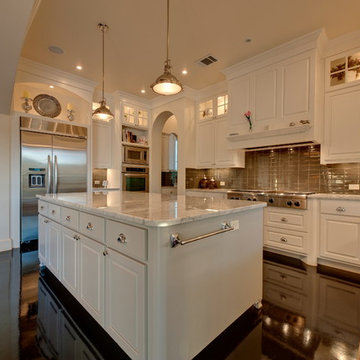
Photo of a large transitional u-shaped separate kitchen in Austin with raised-panel cabinets, white cabinets, marble benchtops, beige splashback, glass tile splashback, stainless steel appliances, linoleum floors, with island and black floor.
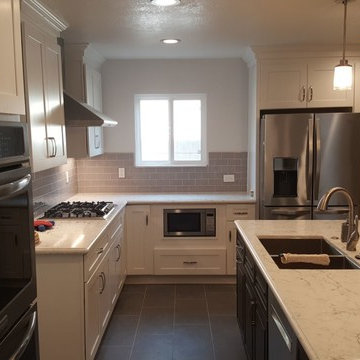
Remove support wall between living room and kitchen to crate new open floor plan
Photo of a large transitional l-shaped eat-in kitchen in Los Angeles with a drop-in sink, shaker cabinets, light wood cabinets, quartzite benchtops, glass tile splashback, stainless steel appliances, ceramic floors, with island, grey splashback, black floor and white benchtop.
Photo of a large transitional l-shaped eat-in kitchen in Los Angeles with a drop-in sink, shaker cabinets, light wood cabinets, quartzite benchtops, glass tile splashback, stainless steel appliances, ceramic floors, with island, grey splashback, black floor and white benchtop.
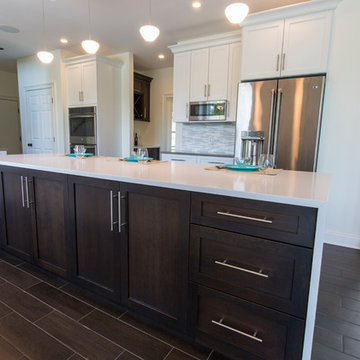
David Dadekian
Design ideas for a large contemporary l-shaped open plan kitchen in Bridgeport with an undermount sink, shaker cabinets, white cabinets, quartz benchtops, white splashback, glass tile splashback, stainless steel appliances, porcelain floors, with island and black floor.
Design ideas for a large contemporary l-shaped open plan kitchen in Bridgeport with an undermount sink, shaker cabinets, white cabinets, quartz benchtops, white splashback, glass tile splashback, stainless steel appliances, porcelain floors, with island and black floor.
Kitchen with Glass Tile Splashback and Black Floor Design Ideas
9