Kitchen with Glass Tile Splashback and Black Floor Design Ideas
Refine by:
Budget
Sort by:Popular Today
121 - 140 of 400 photos
Item 1 of 3
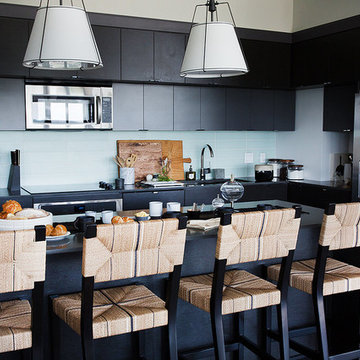
Photo of a mid-sized transitional l-shaped open plan kitchen in DC Metro with an undermount sink, flat-panel cabinets, black cabinets, solid surface benchtops, white splashback, glass tile splashback, stainless steel appliances, dark hardwood floors, with island and black floor.
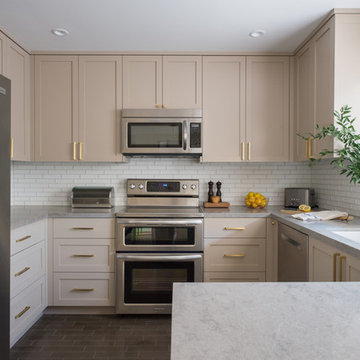
Samantha Goh
Mid-sized midcentury u-shaped separate kitchen in San Diego with an undermount sink, shaker cabinets, beige cabinets, quartz benchtops, white splashback, glass tile splashback, stainless steel appliances, limestone floors, with island and black floor.
Mid-sized midcentury u-shaped separate kitchen in San Diego with an undermount sink, shaker cabinets, beige cabinets, quartz benchtops, white splashback, glass tile splashback, stainless steel appliances, limestone floors, with island and black floor.
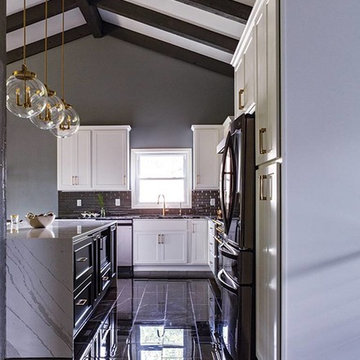
The designer reorganized the kitchen’s perimeter by closing off a door to the dining room, which now functions as Andrea’s office. She also removed the wall and cabinets separating the kitchen from the living room, significantly changing the feel of the space.
A large, black-base island features a seamless white quartz top and waterfall edges, a visual contrast to the black counters and white cabinets along the perimeter.
Gold hardware and fixtures pop against the background, with a few copper accents mixed in. Andrea knew she’d go this direction when she walked through Wilson Lighting and saw the pendants that reminded her of Christmas.
Read more here: https://www.kansascity.com/spaces/article234150547.html
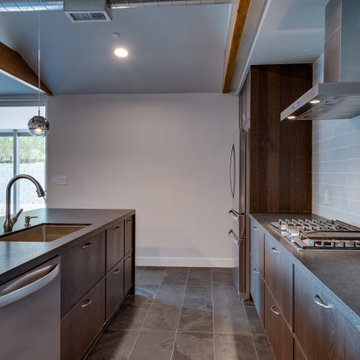
Design ideas for a mid-sized midcentury l-shaped open plan kitchen in Phoenix with an undermount sink, flat-panel cabinets, medium wood cabinets, granite benchtops, white splashback, glass tile splashback, stainless steel appliances, slate floors, with island, black floor, black benchtop and vaulted.
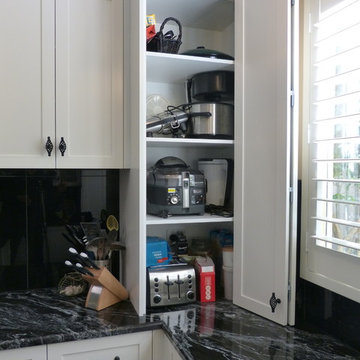
This kitchen features stunning white shaker profiled cabinet doors, black forest natural granite benchtop and a beautiful timber chopping block on the island bench.
Showcasing many extra features such as wicker basket drawers, corbels, plate racks and stunning glass overheads.
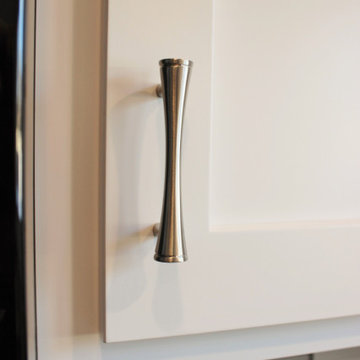
Kitchen in Moline, IL Quad Cities with Fog Gray painted bases and White painted upper cabinetry from Koch Cabinets. Quartz counter surfaces in Hanstone Speechio White.
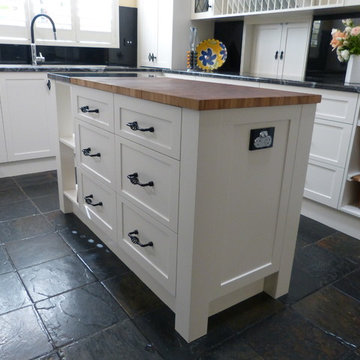
This kitchen features stunning white shaker profiled cabinet doors, black forest natural granite benchtop and a beautiful timber chopping block on the island bench.
Showcasing many extra features such as wicker basket drawers, corbels, plate racks and stunning glass overheads.
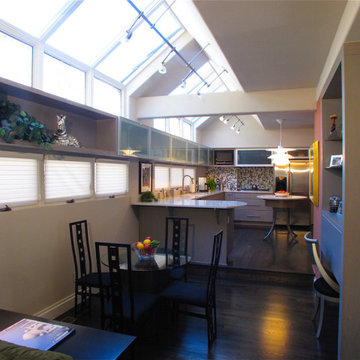
Removing the upper cabinets and replacing with a continuous glass faced cabinet lightens up the space and increases storage by extending to the end of the windows. Removing the Victorian stain glass and staining the floors black gives a clean and fresh finish to this dynamic home.
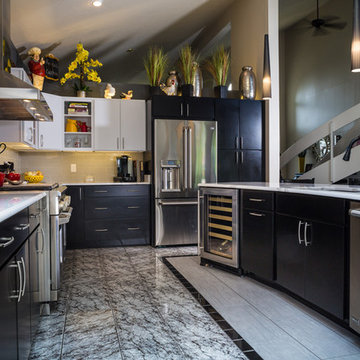
With a massive island as the centerpiece; this kitchen is contemporary in style, modern in technology, and is designed for comfort for the whole family. The door style is Carlisle Slab in Maple by Echelon Cabinetry in two tones. The upper cabinetry finish is Alpine White and the lowers are in Onyx. The island and surrounding countertops are quartz in Brittanicca by Cambria. In the island is the super single undermount Blanco sink with a Moen faucet. The island also houses a programmable 48 bottle built-in wine fridge. A new state of the art 48-inch GE Monogram stove with four burners, a griddle, a grill, and one and a half ovens was added. A new french door refrigerator with a bottom freezer slide out was added as well. The homeowners opted for under and above cabinet lighting to not only light the countertop work space but to also light her favorite pieces displayed above the cabinets. The glass subway tile was laid in a vertical pattern instead of horizontal which helps give a more contemporary feel to the space. Photo credit: Hayman Studio
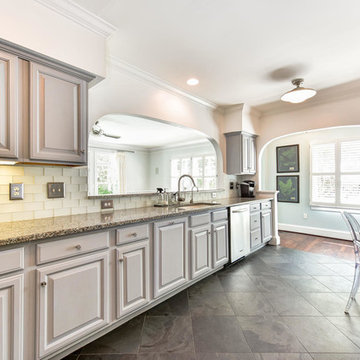
To keep the work in this part of the home cost-effective, original cabinetry was painted and the floor plan and granite counters maintained. The 90's floor and backsplash tile were replaced with Brazilian black slate and glass subway tile, respectively, and all appliances and fixtures (faucet, etc.) were replaced. The kitchen was an unusual L galley shape that opened to the living room over the sink and to the dining at the other end.
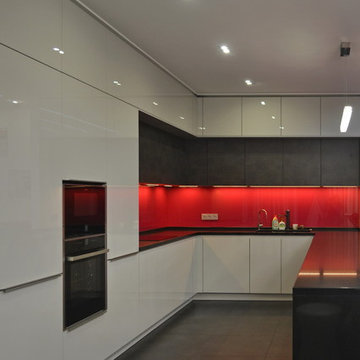
Кухня, являющаяся частью гостиной, с красным фартуком из стекла и кварцевой черной столешницей с мерцающими вкраплениями. Пол из черного керамоганита. Фасады кухни - белое стекло.
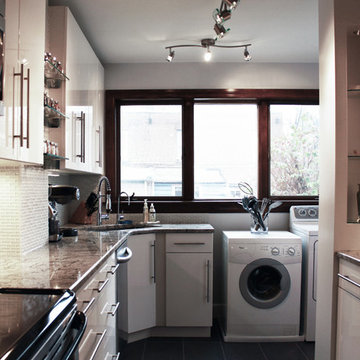
In response to the kitchen high contrast look between black and white elements, White & Black Granite was used to speak to both sides of the color range within the space. The counter additionally compliments the materiality of the kitchen by matching the high gloss cabinets reflective value.
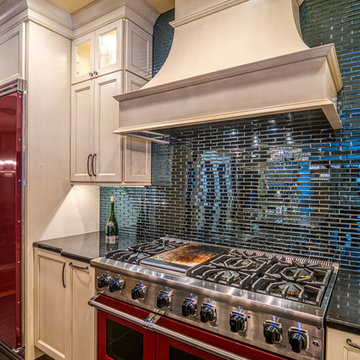
Inspiration for a large eclectic l-shaped separate kitchen in Philadelphia with a farmhouse sink, recessed-panel cabinets, white cabinets, granite benchtops, blue splashback, glass tile splashback, coloured appliances, porcelain floors, with island, black floor and black benchtop.
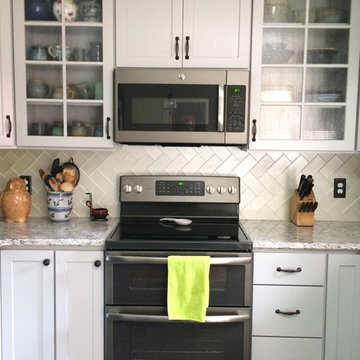
The new owners of this beautiful condo wanted to transform the space to fit with their busy lifestyle. A wall was removed to open up the kitchen to the dining room, Luxury Vinyl Plank flooring was added to add drama to the space but to be low maintenance and durable. Light gray cabinets from Crystal Cabinetry was paired with Cambria quartz countertops and Jefferry Court glass tile. The homeowners requested a copper farm sink and lime green walls to personalize the space.
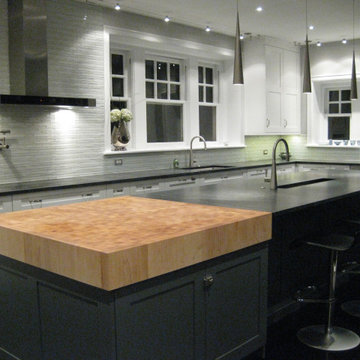
Both aesthetically pleasing as well as practical, this kitchen has everything for the gourmet chef.
Design ideas for a mid-sized contemporary u-shaped separate kitchen in Philadelphia with an undermount sink, shaker cabinets, white cabinets, soapstone benchtops, glass tile splashback, stainless steel appliances, painted wood floors, with island, black floor and grey benchtop.
Design ideas for a mid-sized contemporary u-shaped separate kitchen in Philadelphia with an undermount sink, shaker cabinets, white cabinets, soapstone benchtops, glass tile splashback, stainless steel appliances, painted wood floors, with island, black floor and grey benchtop.
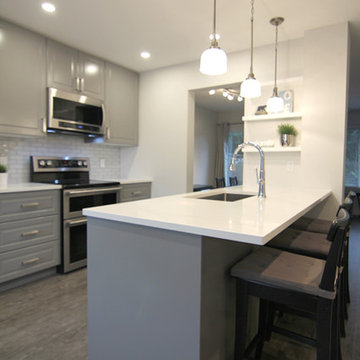
Inspiration for a mid-sized contemporary kitchen in Vancouver with shaker cabinets, grey cabinets, white splashback, glass tile splashback, stainless steel appliances, a peninsula and black floor.
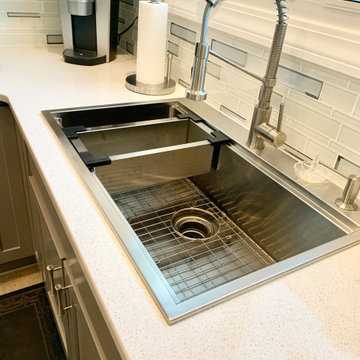
Kitchen in Moline, IL Quad Cities with Fog Gray painted bases and White painted upper cabinetry from Koch Cabinets. Quartz counter surfaces in Hanstone Speechio White.
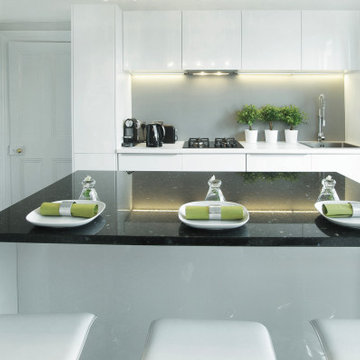
Photo of a mid-sized modern single-wall separate kitchen in London with a single-bowl sink, flat-panel cabinets, white cabinets, granite benchtops, grey splashback, glass tile splashback, black appliances, dark hardwood floors, with island, black floor and black benchtop.
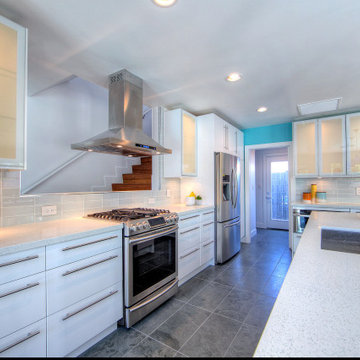
Inspiration for a contemporary l-shaped open plan kitchen in Phoenix with an undermount sink, flat-panel cabinets, white cabinets, quartz benchtops, white splashback, glass tile splashback, stainless steel appliances, slate floors, with island, black floor and white benchtop.
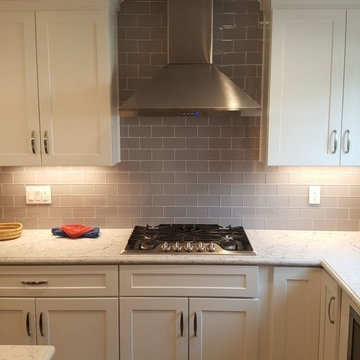
Remove support wall between living room and kitchen to crate new open floor plan
This is an example of a large transitional l-shaped eat-in kitchen in Los Angeles with a drop-in sink, shaker cabinets, light wood cabinets, quartzite benchtops, glass tile splashback, stainless steel appliances, ceramic floors, with island, grey splashback, black floor and white benchtop.
This is an example of a large transitional l-shaped eat-in kitchen in Los Angeles with a drop-in sink, shaker cabinets, light wood cabinets, quartzite benchtops, glass tile splashback, stainless steel appliances, ceramic floors, with island, grey splashback, black floor and white benchtop.
Kitchen with Glass Tile Splashback and Black Floor Design Ideas
7