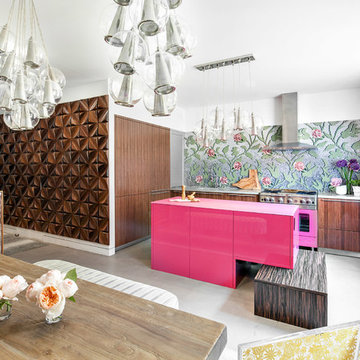Kitchen with Glass Tile Splashback and Coloured Appliances Design Ideas
Refine by:
Budget
Sort by:Popular Today
81 - 100 of 520 photos
Item 1 of 3
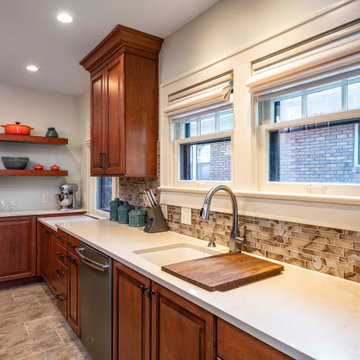
This homeowner loved her home and location, but it needed updating and a more efficient use of the condensed space she had for her kitchen.
We were creative in opening the kitchen and a small eat-in area to create a more open kitchen for multiple cooks to work together. We created a coffee station/serving area with floating shelves, and in order to preserve the existing windows, we stepped a base cabinet down to maintain adequate counter prep space. With custom cabinetry reminiscent of the era of this home and a glass tile back splash she loved, we were able to give her the kitchen of her dreams in a home she already loved. We attended a holiday cookie party at her home upon completion, and were able to experience firsthand, multiple cooks in the kitchen and hear the oohs and ahhs from family and friends about the amazing transformation of her spaces.
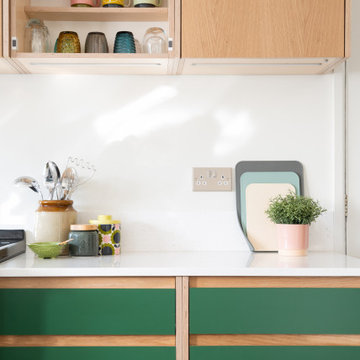
Amazing automated cabinet opening by Blum, open and close with a simple button press.
Mid-sized midcentury u-shaped eat-in kitchen in West Midlands with an integrated sink, flat-panel cabinets, green cabinets, solid surface benchtops, white splashback, glass tile splashback, coloured appliances, vinyl floors, with island, multi-coloured floor and white benchtop.
Mid-sized midcentury u-shaped eat-in kitchen in West Midlands with an integrated sink, flat-panel cabinets, green cabinets, solid surface benchtops, white splashback, glass tile splashback, coloured appliances, vinyl floors, with island, multi-coloured floor and white benchtop.
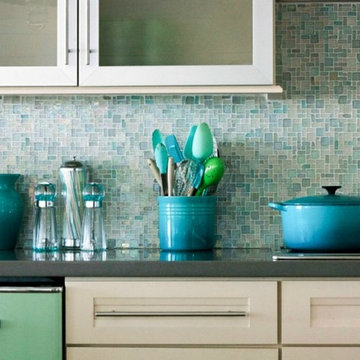
(c) Mina Brinkley
Inspiration for a beach style galley open plan kitchen in Tampa with a farmhouse sink, glass-front cabinets, white cabinets, concrete benchtops, multi-coloured splashback, glass tile splashback, coloured appliances and medium hardwood floors.
Inspiration for a beach style galley open plan kitchen in Tampa with a farmhouse sink, glass-front cabinets, white cabinets, concrete benchtops, multi-coloured splashback, glass tile splashback, coloured appliances and medium hardwood floors.
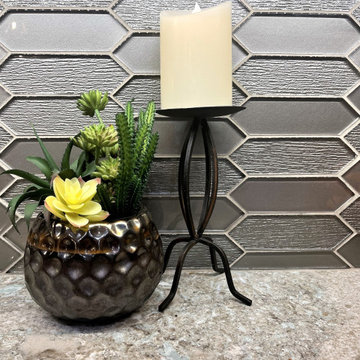
Colors: Taupe, Gray, Driftwood, Robins Egg Blue, Bronze, White, Truffle, Cream, Black
Countertop: Cambria-Kelvingrove
Ovens & Range: Beko
Top Cabinets: ProCraft Newport
Lower Cabinets: NKBC-Dark Gray
Backsplash: Emser Picket Morning
Kitchen Sink: Blanco Precis-Truffle
Venthood: ZLine Unfinished Wood (Faux Painted Bronze)
Coffee Bar Countertop: IKEA Barkaboda
Flooring: Greenworld: Bermuda
Stove & Wine Bar Backsplash: Phipps Industrial 12x24
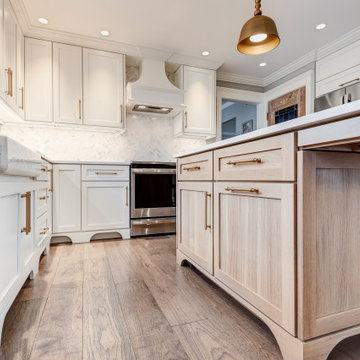
This exquisite transitional open kitchen L-shaped concept with an farmhouse sink, shaker cabinets, white cabinets, hardware, plumbing and lighting fixtures in Luxe Gold finishes, herringbone pattern tile backsplash, stainless steel appliances and the island adorned with Misterio Vicostone countertops is not only warm and inviting but beautifully functional.
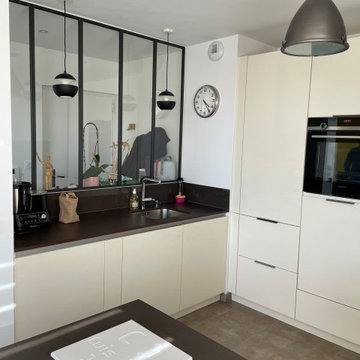
Cuisine blanche et quartz marron, cuisine moderne et tendances 2022, cuisine haut-de-gamme, cuisine ouverte sur séjour, rénovation complète de l’espace
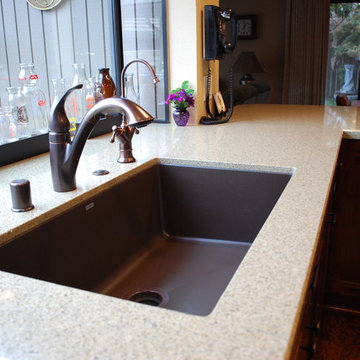
Designer: Maura Eastwood
Design ideas for a modern kitchen in Sacramento with an undermount sink, recessed-panel cabinets, medium wood cabinets, quartzite benchtops, multi-coloured splashback, glass tile splashback and coloured appliances.
Design ideas for a modern kitchen in Sacramento with an undermount sink, recessed-panel cabinets, medium wood cabinets, quartzite benchtops, multi-coloured splashback, glass tile splashback and coloured appliances.
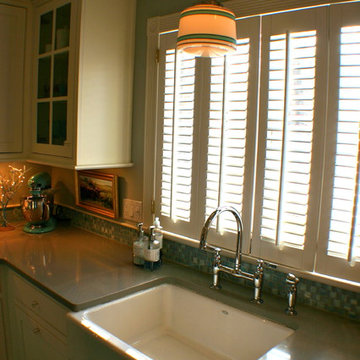
Amy Britton CKD
This is an example of a small traditional u-shaped kitchen in Boston with a farmhouse sink, beaded inset cabinets, white cabinets, quartz benchtops, glass tile splashback, coloured appliances and medium hardwood floors.
This is an example of a small traditional u-shaped kitchen in Boston with a farmhouse sink, beaded inset cabinets, white cabinets, quartz benchtops, glass tile splashback, coloured appliances and medium hardwood floors.
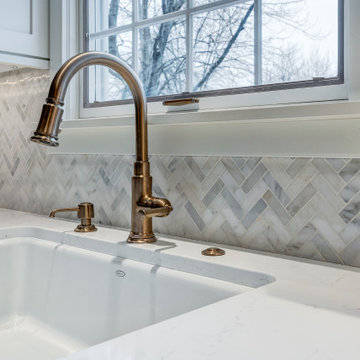
This exquisite transitional open kitchen L-shaped concept with an farmhouse sink, shaker cabinets, white cabinets, hardware, plumbing and lighting fixtures in Luxe Gold finishes, herringbone pattern tile backsplash, stainless steel appliances and the island adorned with Misterio Vicostone countertops is not only warm and inviting but beautifully functional.
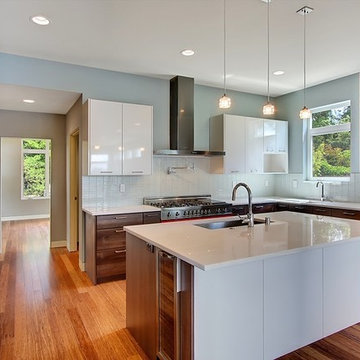
Inspiration for a mid-sized contemporary l-shaped open plan kitchen in Seattle with an undermount sink, flat-panel cabinets, dark wood cabinets, quartz benchtops, white splashback, glass tile splashback, coloured appliances, light hardwood floors, with island and brown floor.
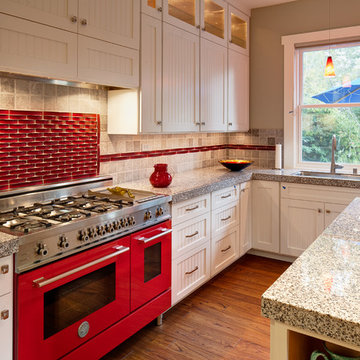
Inspiration for a mid-sized arts and crafts u-shaped open plan kitchen in Sacramento with an undermount sink, white cabinets, granite benchtops, red splashback, glass tile splashback, coloured appliances, medium hardwood floors, with island, brown floor and recessed-panel cabinets.
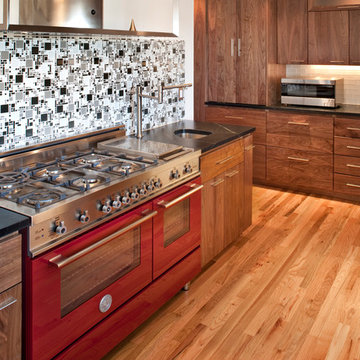
Design ideas for a mid-sized midcentury l-shaped eat-in kitchen in Boise with an undermount sink, flat-panel cabinets, medium wood cabinets, soapstone benchtops, white splashback, glass tile splashback, coloured appliances and medium hardwood floors.
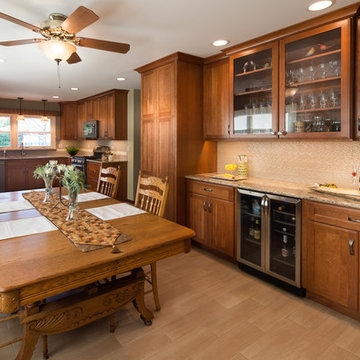
Large kitchen/dining area to accommodate large family and holiday entertaining. Cherry cabinets with Cambria quartz countertops. Mixed oversized glass and ceramic subway tile in working area. Oversized glass subway tile in complimentary color in buffet area, which has a beverage refrigerator and double wide glass cabinets. Large Pantry turned on its side to open towards working area instead of interfering with dining area. Extra large window with stained glass pendants. Porcelain wood-look tile for low maintenance in this active kitchen. Powder room-Dark wood cabinets, Cambria quartz vanity top, undermount oval sink, plenty of storage.Ted Glasoe
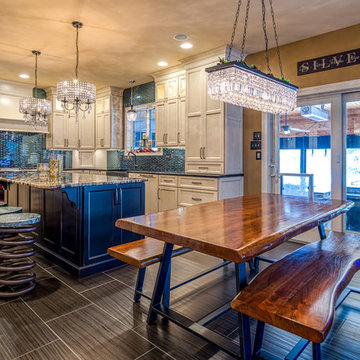
Inspiration for a large eclectic l-shaped separate kitchen in Philadelphia with a farmhouse sink, recessed-panel cabinets, white cabinets, granite benchtops, blue splashback, glass tile splashback, coloured appliances, porcelain floors, with island, black floor and black benchtop.
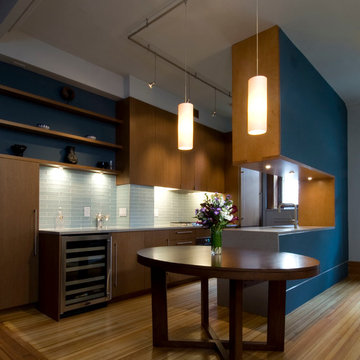
Brandon Webster
This is an example of a contemporary galley eat-in kitchen in DC Metro with flat-panel cabinets, medium wood cabinets, glass tile splashback, coloured appliances, a peninsula, a single-bowl sink and blue splashback.
This is an example of a contemporary galley eat-in kitchen in DC Metro with flat-panel cabinets, medium wood cabinets, glass tile splashback, coloured appliances, a peninsula, a single-bowl sink and blue splashback.
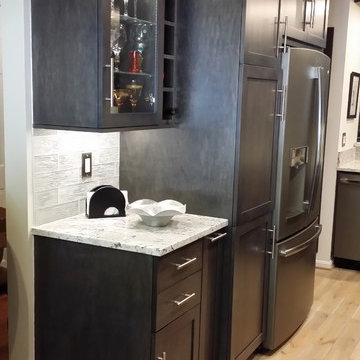
This transitional kitchen features a medium gray Shaker door, wire-brushed white-washed oak flooring, gray-glass tile, LED under-cabinet lighting, LED low-profile ceiling lighting, and dark-grey appliances. The granite counter tops are a light white with gray accents.
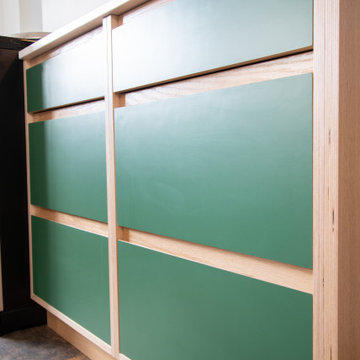
Custom made mid-century style kitchen with Oak Veneer, Birch Ply and Green Formica.
Photo of a mid-sized midcentury u-shaped eat-in kitchen in West Midlands with an integrated sink, flat-panel cabinets, green cabinets, solid surface benchtops, white splashback, glass tile splashback, coloured appliances, vinyl floors, with island, multi-coloured floor and white benchtop.
Photo of a mid-sized midcentury u-shaped eat-in kitchen in West Midlands with an integrated sink, flat-panel cabinets, green cabinets, solid surface benchtops, white splashback, glass tile splashback, coloured appliances, vinyl floors, with island, multi-coloured floor and white benchtop.
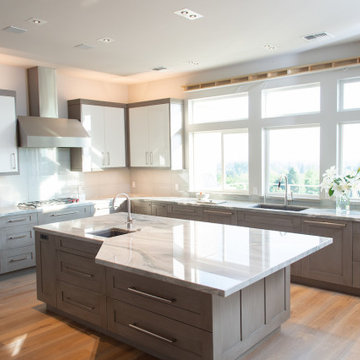
Modern Kitchen with French Oak wood floors and Quartzite slab countertops.
Inspiration for a small contemporary l-shaped open plan kitchen in Other with a single-bowl sink, shaker cabinets, grey cabinets, quartzite benchtops, white splashback, glass tile splashback, coloured appliances, light hardwood floors, with island and white benchtop.
Inspiration for a small contemporary l-shaped open plan kitchen in Other with a single-bowl sink, shaker cabinets, grey cabinets, quartzite benchtops, white splashback, glass tile splashback, coloured appliances, light hardwood floors, with island and white benchtop.
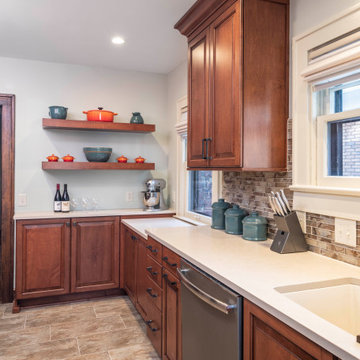
This homeowner loved her home and location, but it needed updating and a more efficient use of the condensed space she had for her kitchen.
We were creative in opening the kitchen and a small eat-in area to create a more open kitchen for multiple cooks to work together. We created a coffee station/serving area with floating shelves, and in order to preserve the existing windows, we stepped a base cabinet down to maintain adequate counter prep space. With custom cabinetry reminiscent of the era of this home and a glass tile back splash she loved, we were able to give her the kitchen of her dreams in a home she already loved. We attended a holiday cookie party at her home upon completion, and were able to experience firsthand, multiple cooks in the kitchen and hear the oohs and ahhs from family and friends about the amazing transformation of her spaces.
Kitchen with Glass Tile Splashback and Coloured Appliances Design Ideas
5
